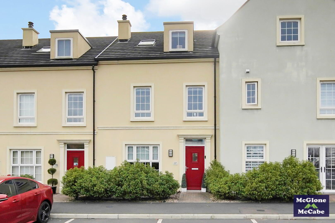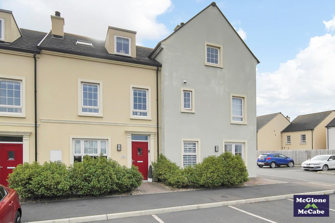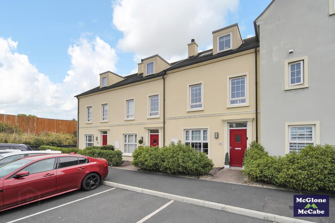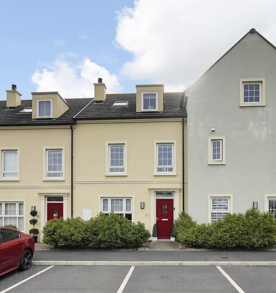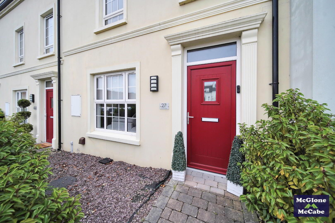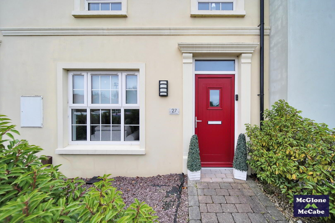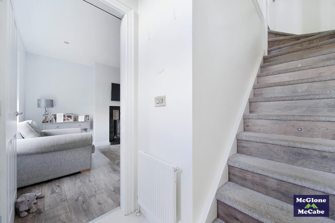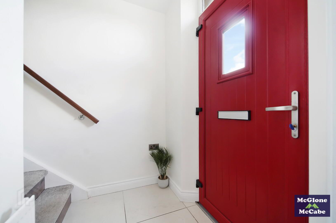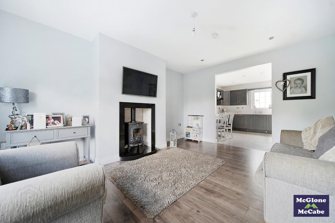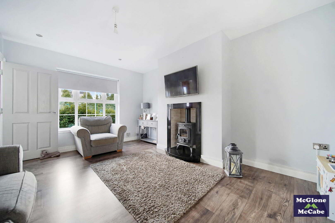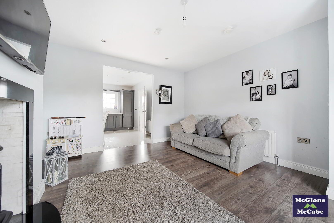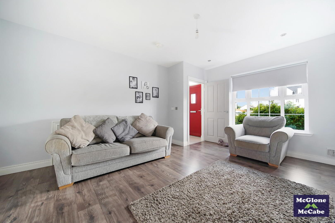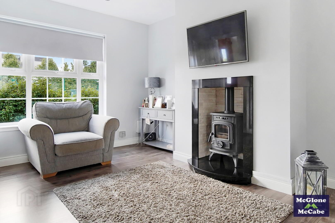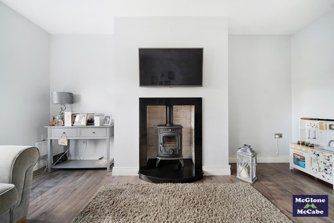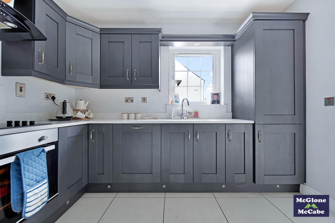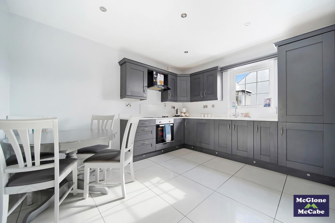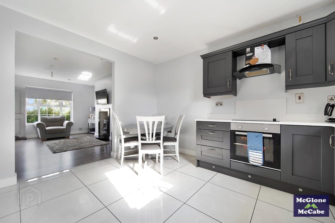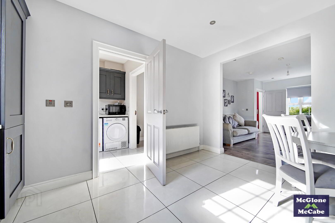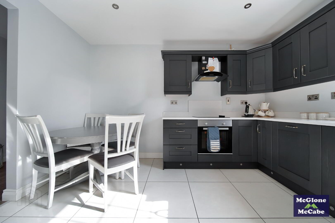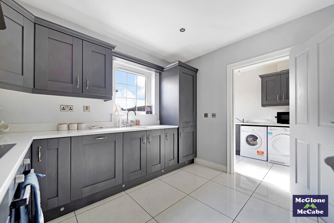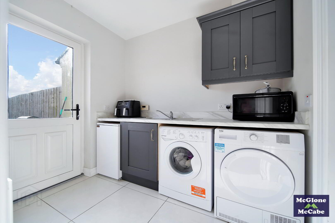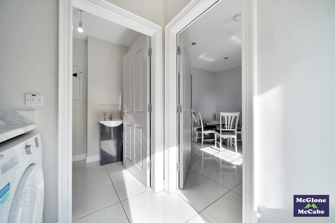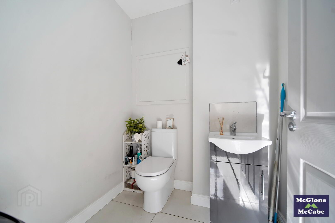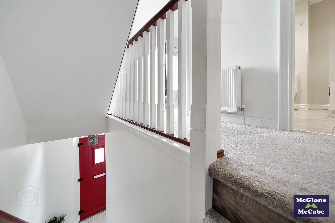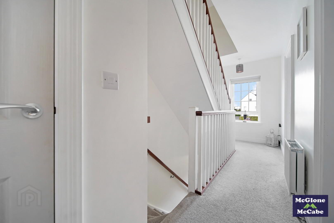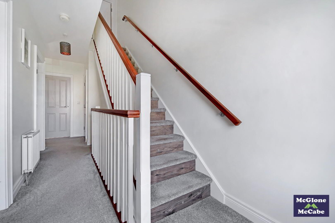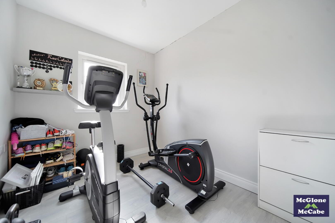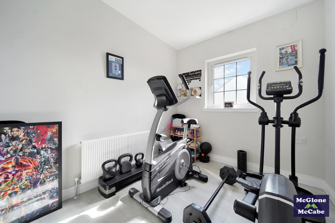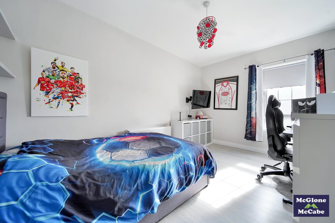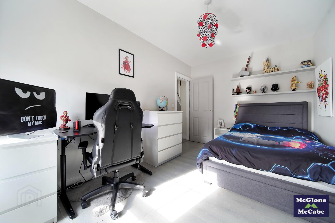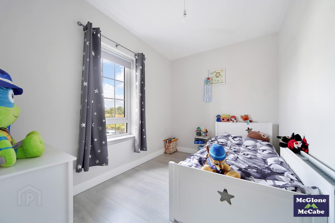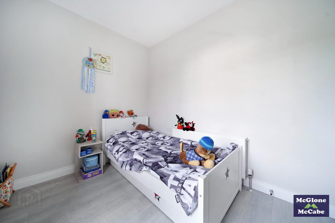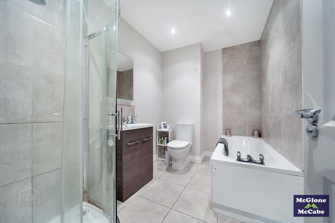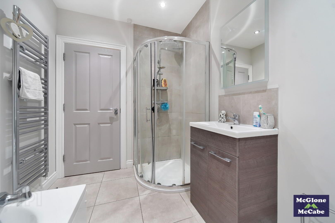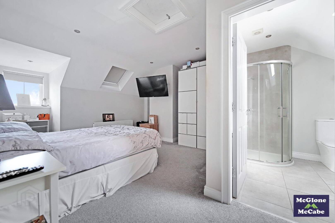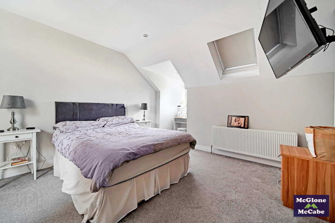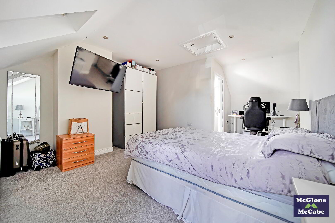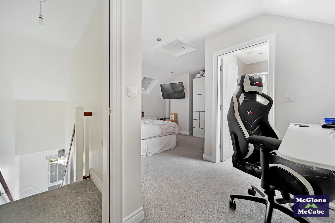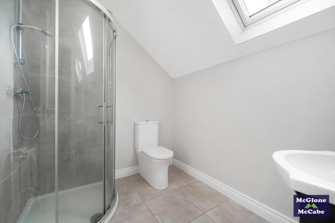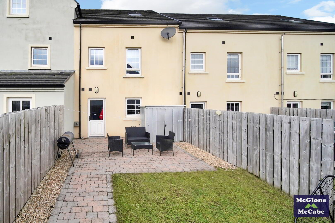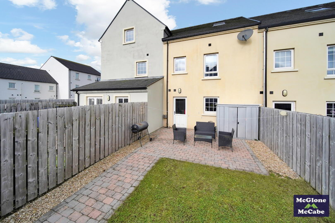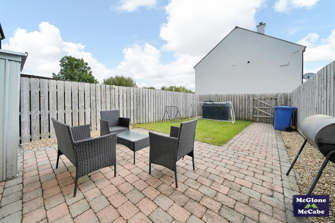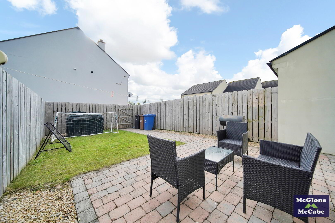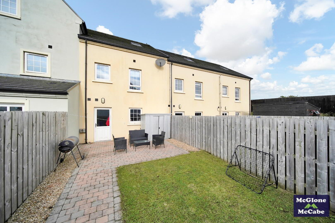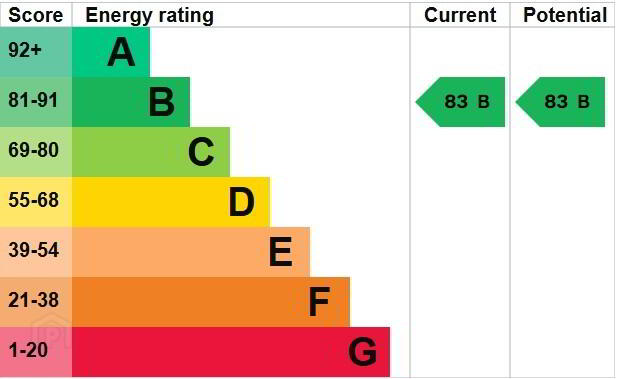27 Calendine Wilds, Tamnamore, Dungannon, BT71 6FQ
Offers Over £167,500
Property Overview
Status
For Sale
Style
Mid-terrace House
Bedrooms
4
Bathrooms
3
Receptions
1
Property Features
Tenure
Freehold
Energy Rating
Heating
Oil
Broadband Speed
*³
Property Financials
Price
Offers Over £167,500
Stamp Duty
Rates
£1,137.84 pa*¹
Typical Mortgage
This beautifully presented, three-storey mid-terrace property is located in the sought-after area of Tamnamore, Dungannon, offering a perfect blend of modern living and convenience. The property is ideally situated for those who need easy access to the motorway, making it a fantastic option for commuters.
This home offers four generously sized bedrooms, providing ample space for family living. The master bedroom benefits from an ensuite, providing added comfort and privacy. Spread over three floors, the property has been designed with contemporary living in mind, offering open and airy spaces, with a blend of stylish finishes throughout.
The property is ideally located close to the motorway, making it a prime choice for those working in and around the Dungannon area or further afield. Local amenities, schools, and services are all within easy reach, offering a practical yet peaceful lifestyle.
Whether you're a growing family, a first-time buyer, or someone seeking a well-connected home, this property is sure to tick all the boxes.
For more information or to arrange a viewing, please contact us today!
GROUND FLOOR
HALLWAY 1.26m x 1.66m Tiled floor, carpet on stairs, handrail along stairs and single radiator.
LIVING ROOM 3.63m x 4.74m Laminated floor, roller blinds, multi-fuel stove on a granite hearth and Tv point.
KITCHEN/DINETTE 3.31m x 3.87m Tiled floor, high & low level units, integrated glass hob, integrated oven, integrated fridge freezer, integrated dishwasher, spotlights and double radiator.
UTILITY ROOM 1.79m x 2.36m Tiled floor, high & low level units, plumbed for washing machine, space for tumble dryer, double radiator and door leading to rear garden.
W.C 1.63m x 1.79m Tiled floor, W.C, vanity unit and single radiator.
FIRST FLOOR
LANDING 2.01m x 5.63m Carpet, roller blinds, shelved hot-press and double radiator.
BEDROOM ONE 2.33m x 2.99m Laminated floor and single radiator.
BEDROOM TWO 2.76m x 4.23m Laminated floor, roller blinds, double radiator and Tv point.
BEDROOM THREE 2.30m x 3.07m Laminated floor, roller blinds and double radiator.
BATHROOM 1.96m x 3.06m Tiled floor, W.C, vanity unit, bath, tiled shower cubicle and heated towel rail.
SECOND FLOOR
MASTER BEDROOM 4.01m x 5.23m Carpet, roller blinds, Tv point and double radiator.ENSUITE 2.02m x 2.16m Tiled floor, skylight, W.C, vanity unit, tiled shower cubicle and double radiator.
EXTERNAL On street parking to the front of the property. There is a good sized garden to the rear that is part paved, part lawn and enclosed by high fencing. Outside water tap and outside lights.
GENERAL Oil fired central heating, white PVC double glazed windows, PVC exterior doors and black PVC rainwater goods.
Travel Time From This Property

Important PlacesAdd your own important places to see how far they are from this property.
Agent Accreditations

Not Provided


