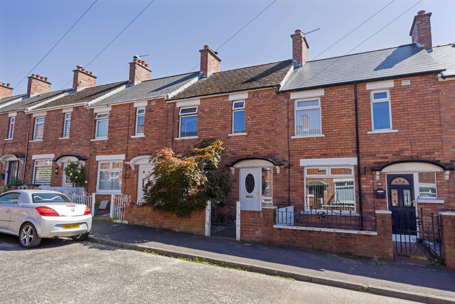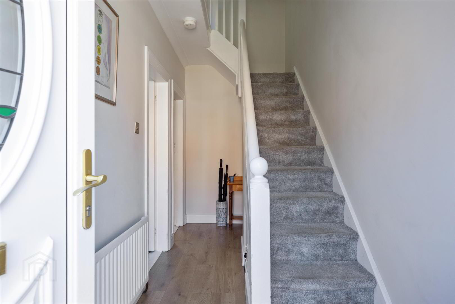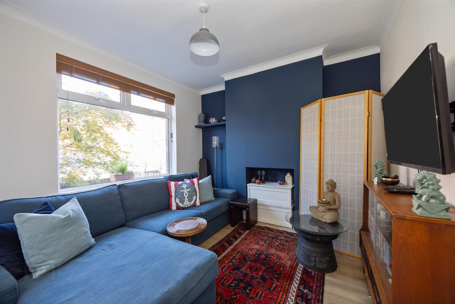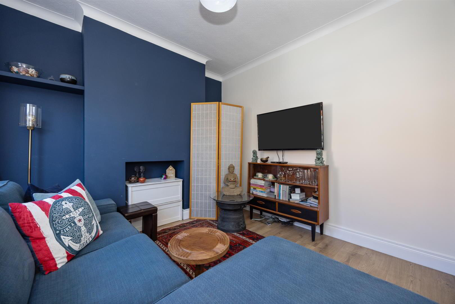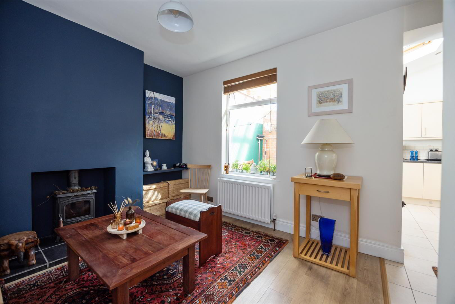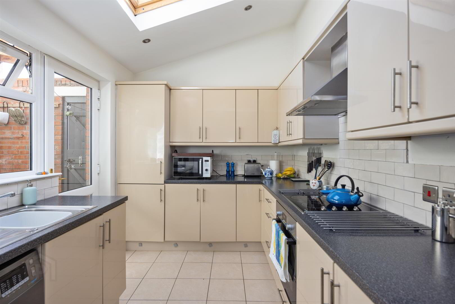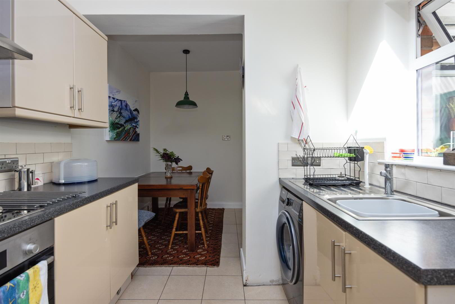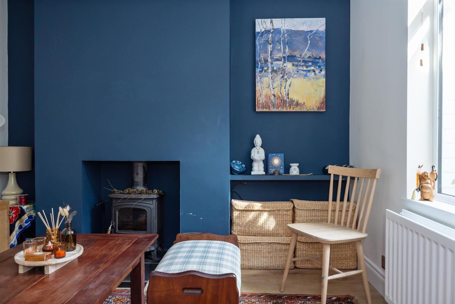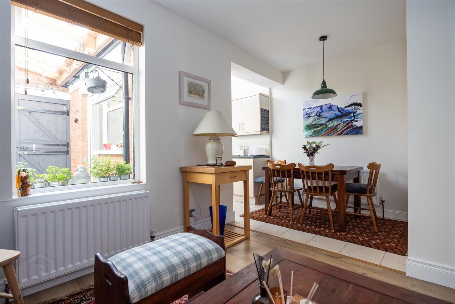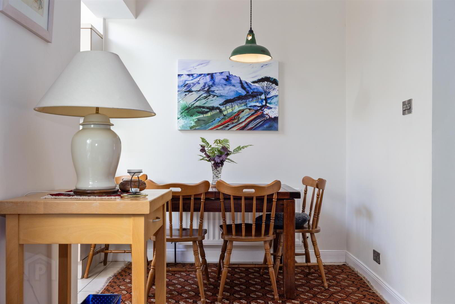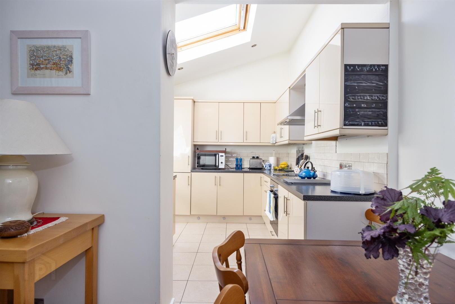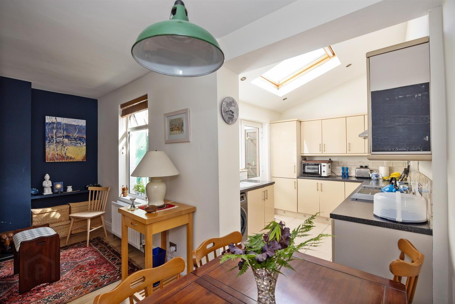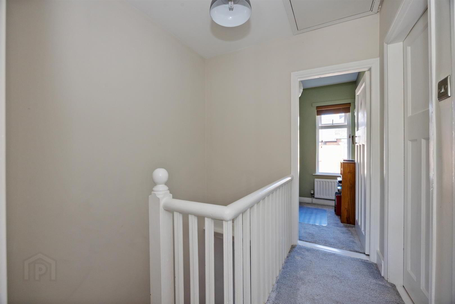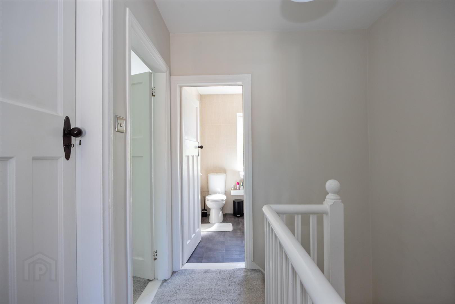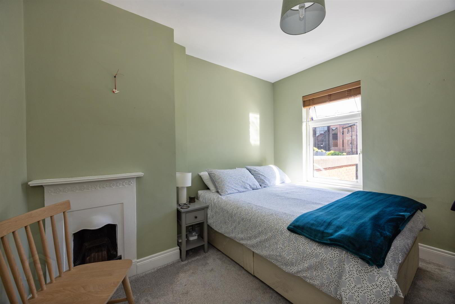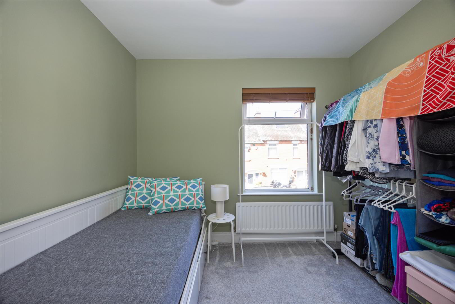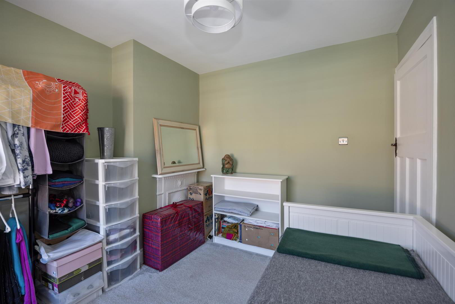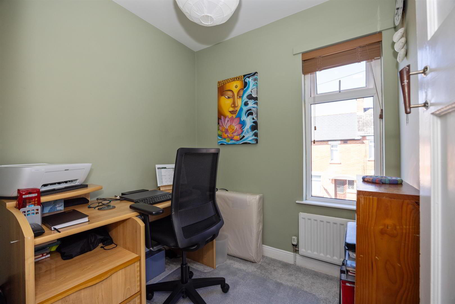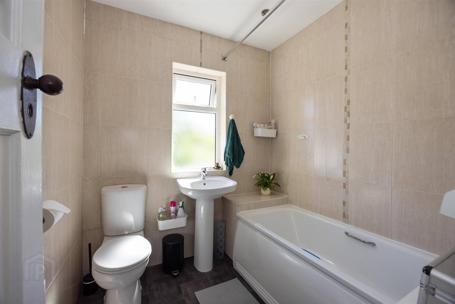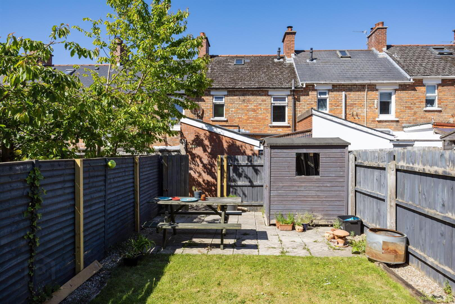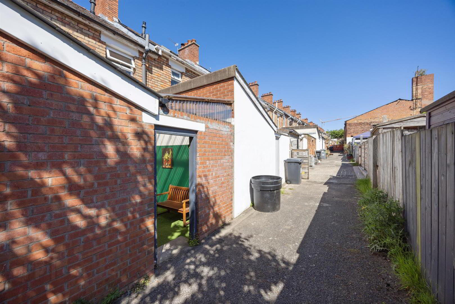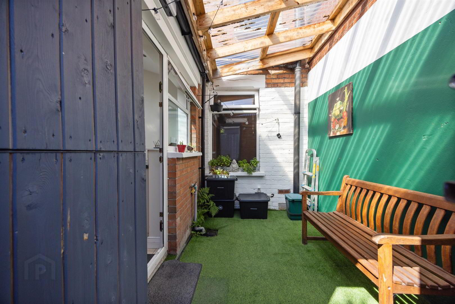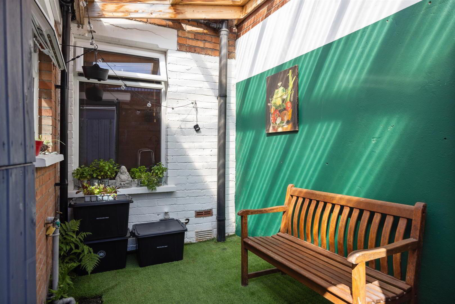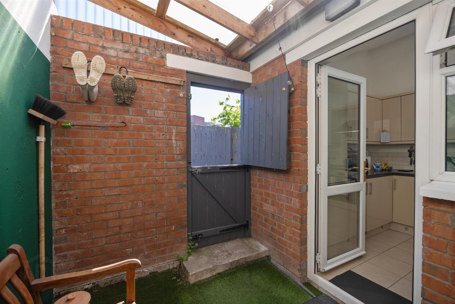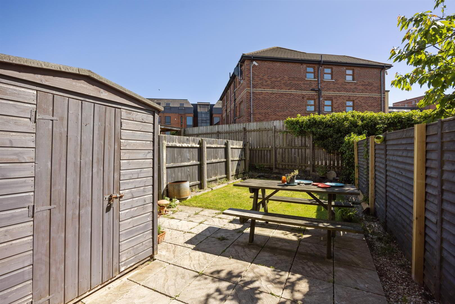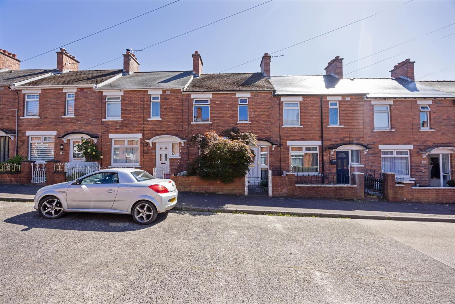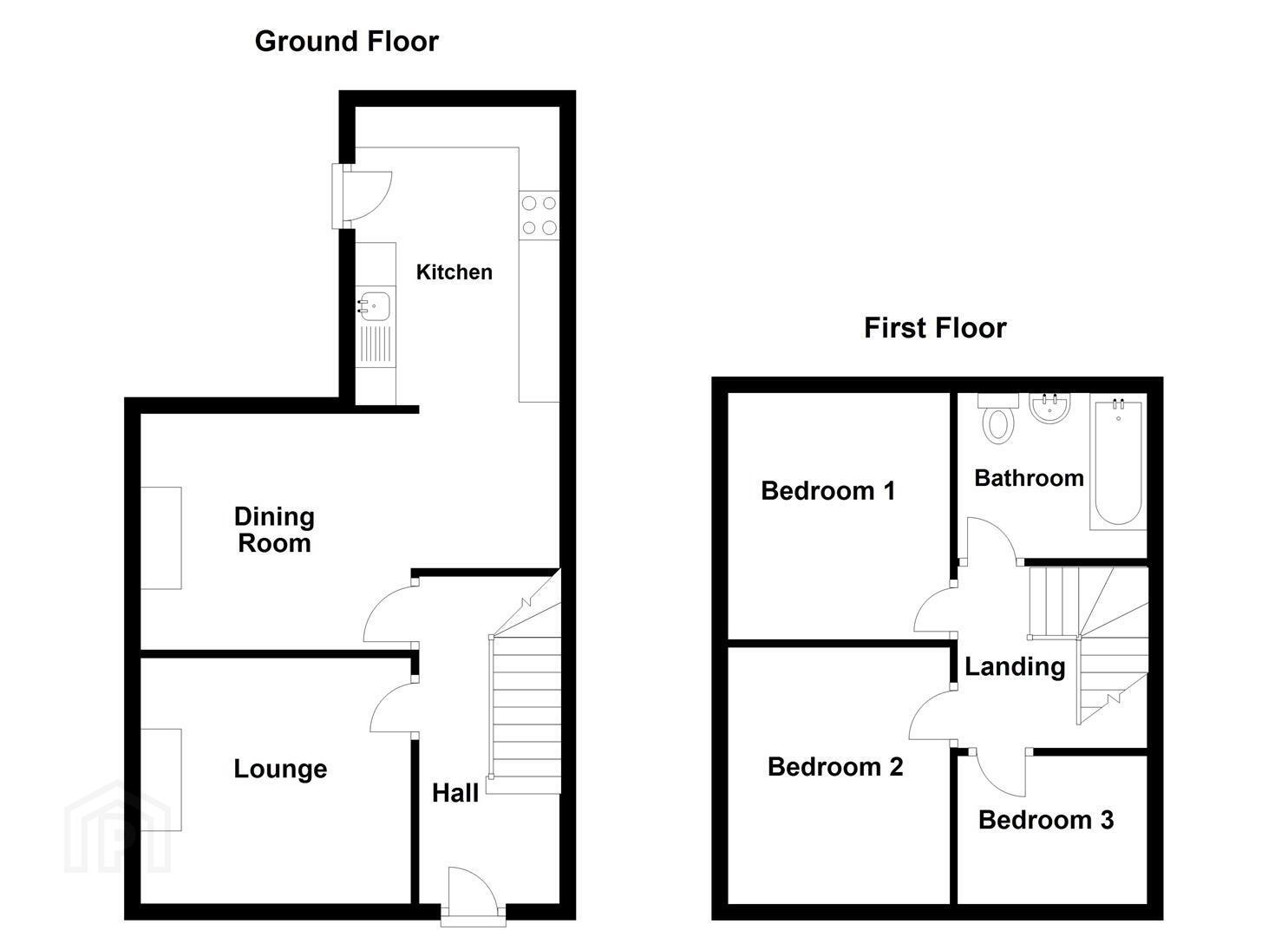For sale
Added 1 day ago
27 Aigburth Park, Belfast, BT4 1PQ
Offers Around £159,950
Property Overview
Status
For Sale
Style
Terrace House
Bedrooms
3
Bathrooms
1
Receptions
2
Property Features
Tenure
Leasehold
Energy Rating
Broadband Speed
*³
Property Financials
Price
Offers Around £159,950
Stamp Duty
Rates
£863.37 pa*¹
Typical Mortgage
Additional Information
- Mid Terrace Property In A Popular Location
- Spacious Lounge and Dining Room
- Modern Kitchen With Integrated Appliances
- Gas Fired Central Heating and UPVC Double Glazing
- White Bathroom Suite With Tiled Walls
- Three Well Proportioned Bedrooms
- Good Size Enclosed Garden to Rear
- Convenient To Belmont Road & Many Local Amenities
The accommodation comprises of lounge with wood laminate flooring, dining room with wood burning stove and wood laminate flooring which opens to modern kitchen which includes range of high and low level units, built-in under oven with electric hob, partly tiled walls and ceramic tiled flooring.
The first floor offers three bedrooms, and bathroom comprising of modern suite with built-in shower over bath, partly tiled walls and tiled flooring. Furthermore, other benefits include gas fired central heating, PVC double glazed windows and enclosed rear yard leading to paved area to lawn.
A great property, boasting attractive modern accommodation in a much sought after area, ideal for professionals wanting to commute into Belfast city centre and enjoy the amenities of Belmont and Ballyhackamore.
- Accommodation Comprises
- Entrance Hall
- Wood laminate flooring.
- Lounge 3.18m x 3.12m (10'5" x 10'2" )
- (at widest point) Wood laminate flooring.
- Dining Room 3.18m x 3.10m (10'5 x 10'2)
- Wood laminate flooring.
- Kitchen 5.38m x 2.44m (17'8 x 8'0)
- Modern range of high and low level units, marble effect laminate work surfaces, stainless steel sink unit with mixer tap, integrated fridge/freezer, freestanding washing machine, stainless steel extractor fan, electric hob and oven. Part tiled floor, tiled walls, recessed spotlighting.
- First Floor
- Bedroom 1 3.12m x 2.84m (at widest point) (10'3 x 9'4 (at wi
- Feature fireplace.
- Bedroom 2 3.10m x 2.79m (10'2" x 9'1" )
- (at widest point)
- Bedroom 3 2.01m x 1.88m (6'7 x 6'2)
- Bathroom
- White suite comprising panelled bath, wash hand basin and low flush WC. Fully tiled walls.
- Outside
- Laneway leading to enclosed garden with lawn and patio.
- As part of our legal obligations under The Money Laundering, Terrorist Financing and Transfer of Funds (Information on the Payer) Regulations 2017, we are required to verify the identity of both the vendor and purchaser in every property transaction.
To meet these requirements, all estate agents must carry out Customer Due Diligence checks on every party involved in the sale or purchase of a property in the UK.
We outsource these checks to a trusted third-party provider. A charge of £20 + VAT per person will apply to cover this service.
You can find more information about the legislation at www.legislation.gov.uk
Travel Time From This Property

Important PlacesAdd your own important places to see how far they are from this property.
Agent Accreditations

Not Provided


