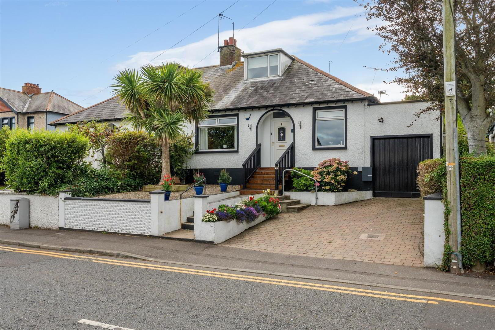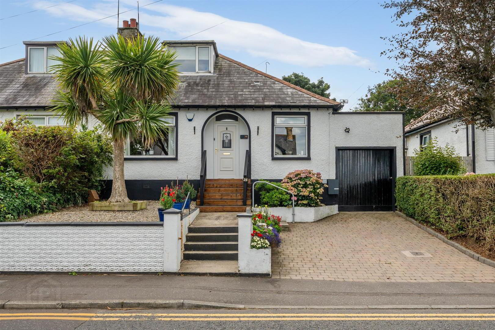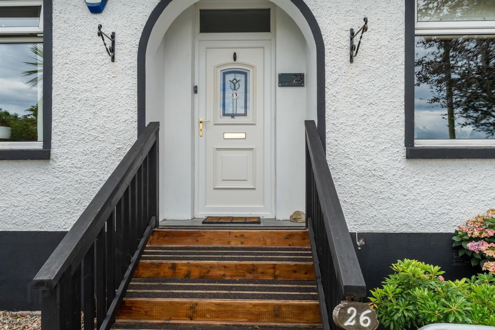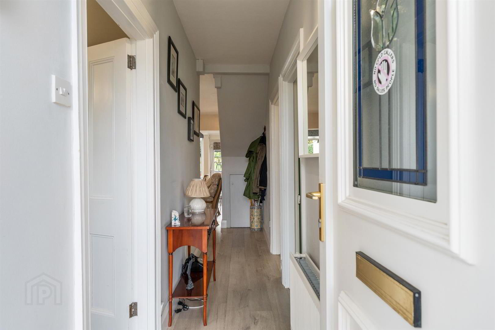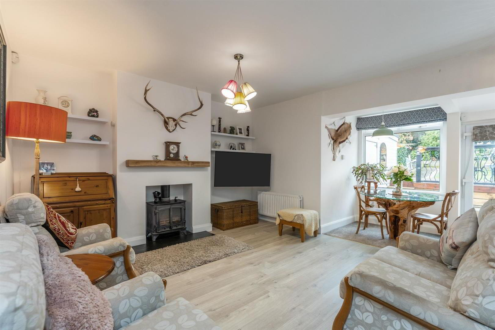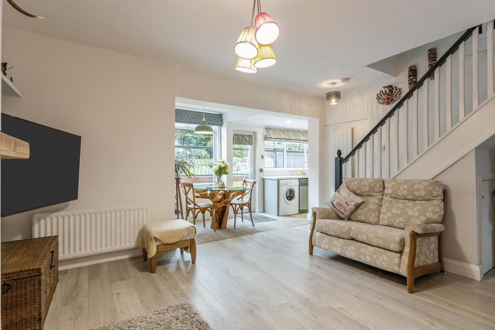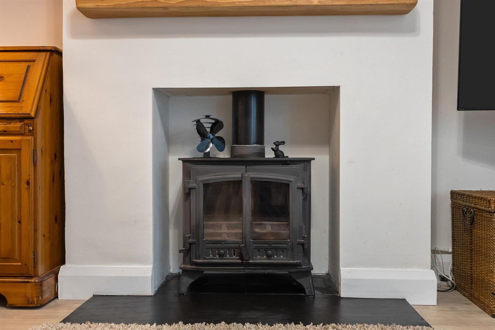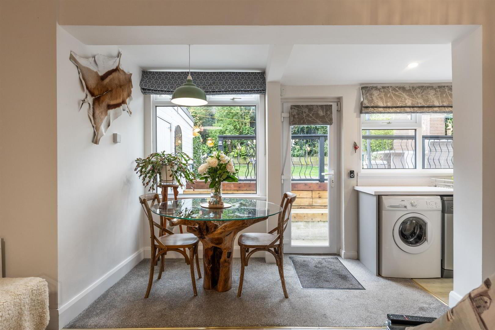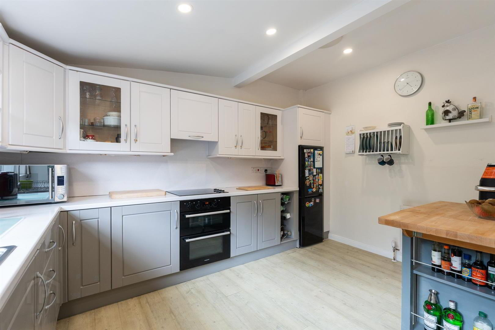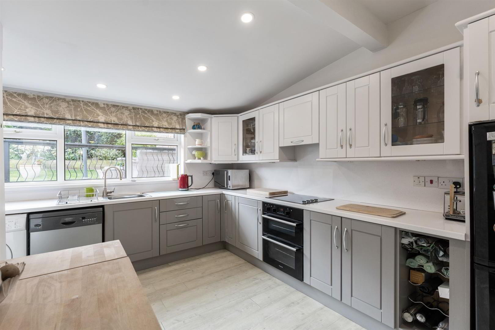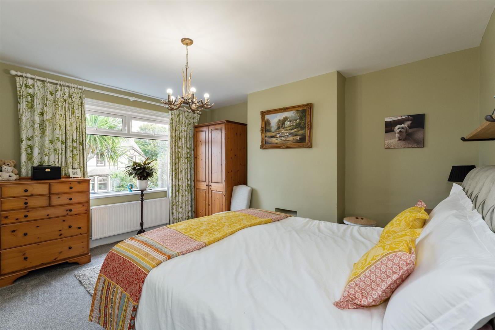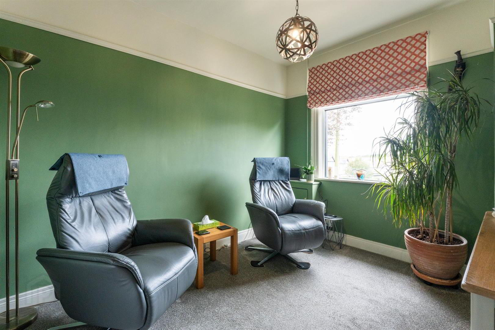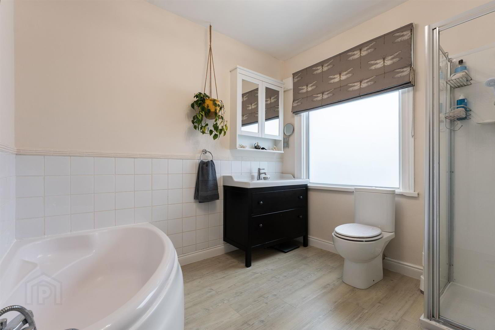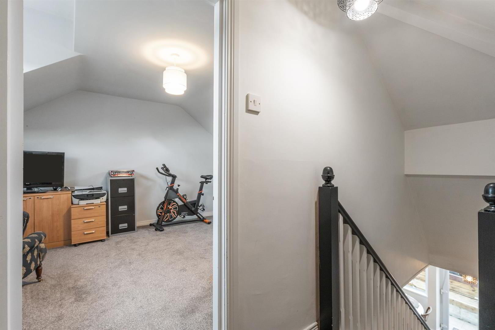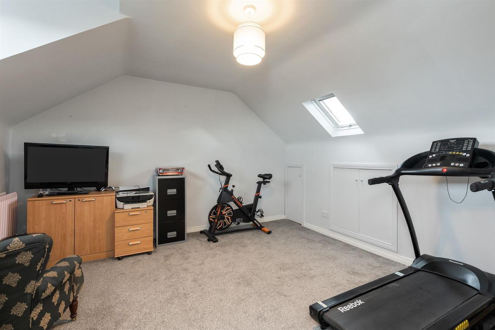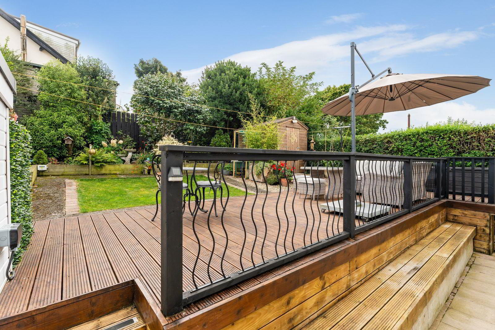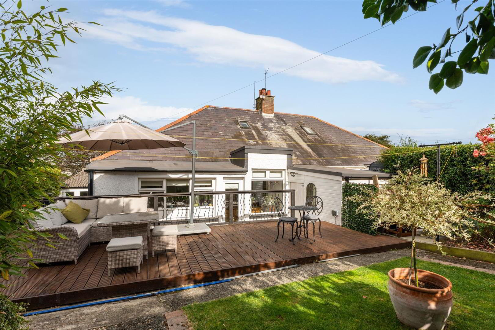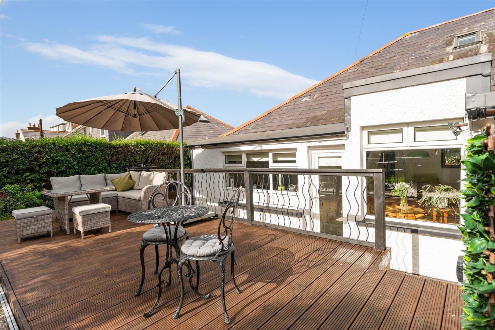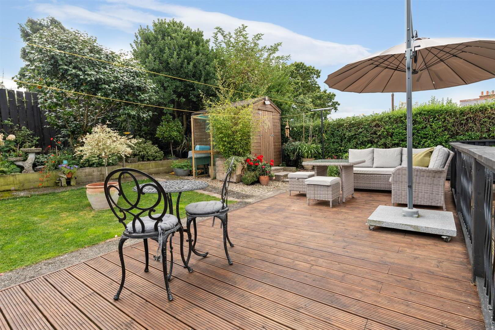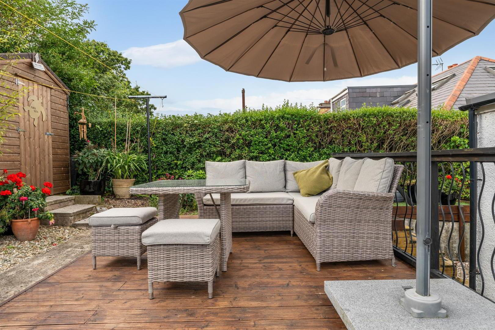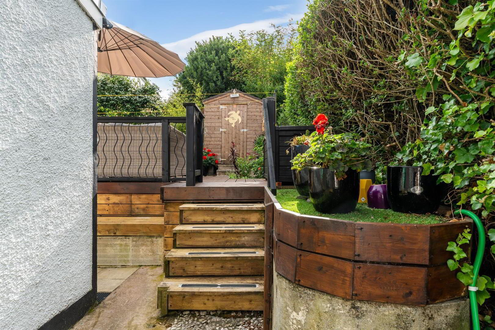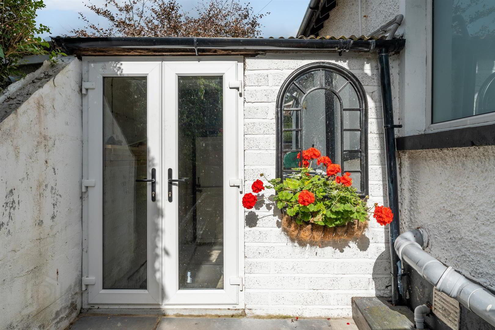For sale
Added 6 hours ago
26 Windmill Road, Bangor, BT20 5RA
Offers Over £265,000
Property Overview
Status
For Sale
Style
Semi-detached House
Bedrooms
3
Bathrooms
1
Receptions
1
Property Features
Tenure
Leasehold
Energy Rating
Broadband
*³
Property Financials
Price
Offers Over £265,000
Stamp Duty
Rates
£1,287.63 pa*¹
Typical Mortgage
Additional Information
- 3 Bedrooms
- Lounge / Dining Area
- uPVC Double Glazing
- Phoenix Gas Heating System
- Grey Kitchen
- Ground Floor Bathroom Suite
- Well Enclosed Rear Garden
- Store Room / Utility Room
- Well Pre4sented Throughout
- Popular Location
Internally, the home has been thoughtfully adapted to maximise both space and flexibility. A welcoming reception area leads to bright, well-proportioned rooms, designed to accommodate modern family life with ease. The conversion adds further versatility with an additional bedroom, a study, or hobby space to suit individual needs.
The interiors are finished in good condition throughout, providing a move-in ready opportunity for those wishing to settle quickly without the need for extensive work. Natural light enhances the overall sense of warmth and comfort, ensuring a homely atmosphere in every room.
Externally, the property benefits from its semi-detached setting, offering a degree of privacy while maintaining the advantages of a well-connected location. Situated within easy reach of Ballyholme beach, local shops, cafés and schools, it provides an enviable balance between coastal living and everyday convenience.
This appealing home represents an excellent opportunity to acquire a property in a highly sought-after area, perfectly suited to downsizers, families, or those simply wishing to enjoy the charm of Ballyholme living.
- ACCOMMODATION
- uPVC front door with frosted uPVC frosted double glazed panel. Laminate wood flooring.
- BEDROOM 1 4.50m x 3.81m (14'9" x 12'6")
- BEDROOM 2 3.28m x 2.74m (10'9" x 9'0")
- BATHROOM
- White suite comprising: Shower cubicle with white wall panelling and electric shower. Corner bath with mixer tap and telephone hand shower over. Vanity sink unit with mixer taps. Walls part tiled. Laminate wood flooring.
- LOUNGE 4.93m x 4.04m (16'2" x 13'3")
- Feature wood burning stove with slate hearth. Laminated wood flooring.
- DINING AREA 2.97m x 1.55m (9'9" x 5'1")
- KITCHEN 4.06m x 2.77m (13'4" x 9'1")
- Range of grey high and low level cupboards with roll edge work surfaces. Built-in Belling 4 ring hob and Hotpoint oven under. Extractor hood with integrated fan and light. Single drainer stainless steel sink unit with mixer taps. Plumbed for washing machine and dishwasher. Laminated wood floor. 6 Downlights.
- STAIRS TO LANDING
- Access to eaves with further storage and shelving
- BEDROOM 3 4.09m x 3.61m (13'5" x 11'10")
- Access into eaves. Corner mounted wash hand basin with tiled splashback.
- OUTSIDE
- ATTACHED GARAGE 4.22m x 2.34m (13'10" x 7'8")
- Bi-folding timber door. Light and power. uPVC double glazed patio door.
- FRONT
- Raised garden laid in stones with mature trees and shrubs. Brick paviour driveway. Lights.
- REAR
- Rear gardens with flower beds and artificial grass lawn, bordered by mature hedges, trees and shrubs. Part paved with steps to raised deck area. Outside light and water tap.
- UTILITY ROOM
- Gas boiler. Worktop with stainless steel sink unit.
Travel Time From This Property

Important PlacesAdd your own important places to see how far they are from this property.
Agent Accreditations

Not Provided


