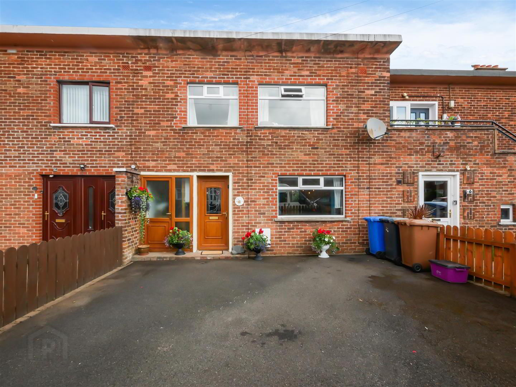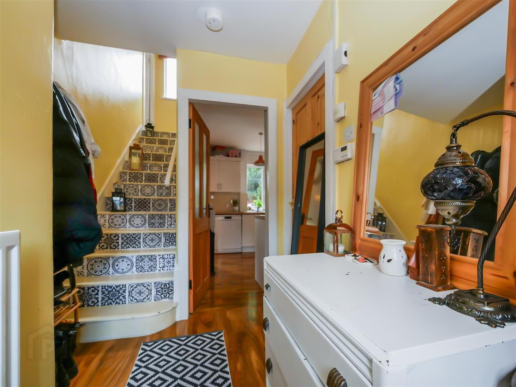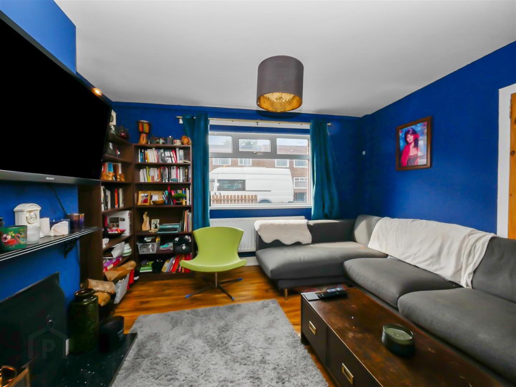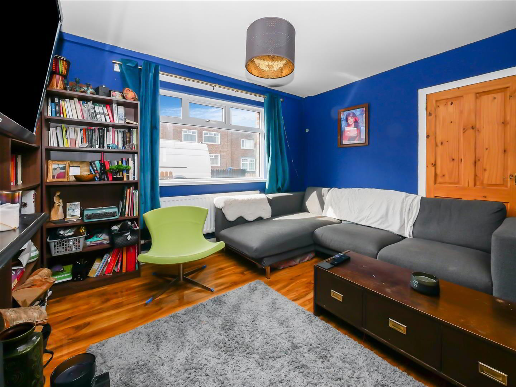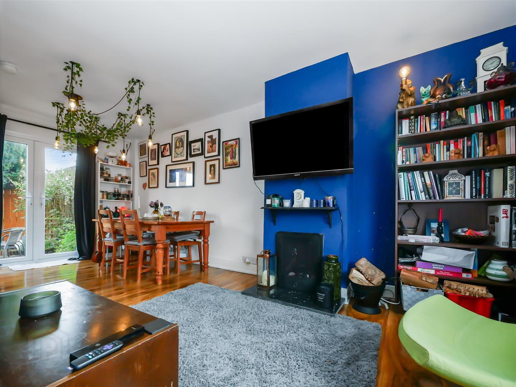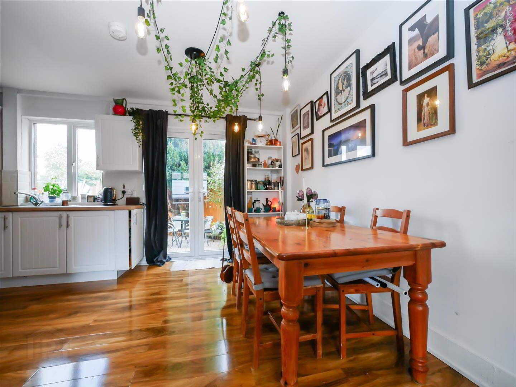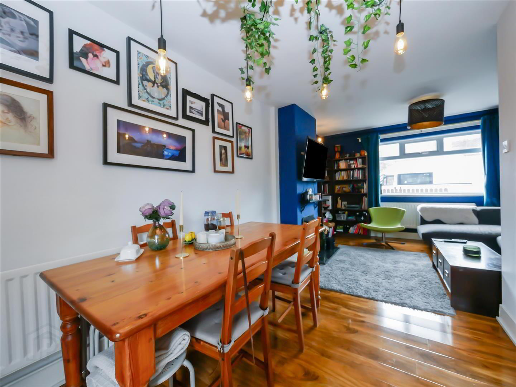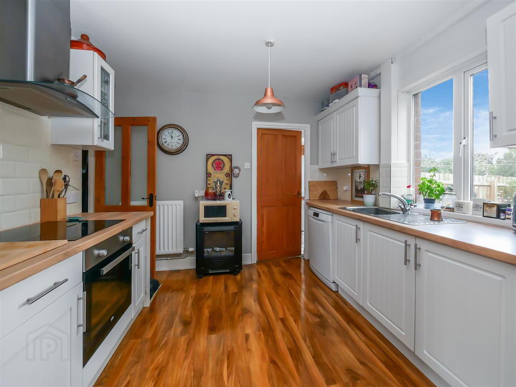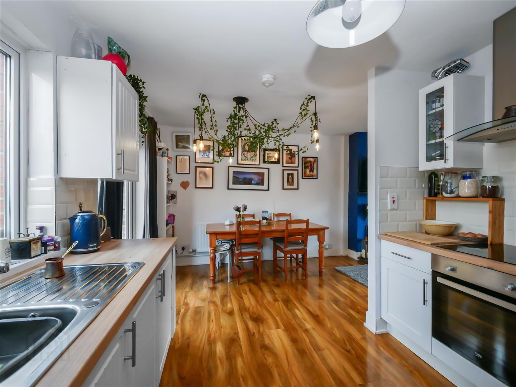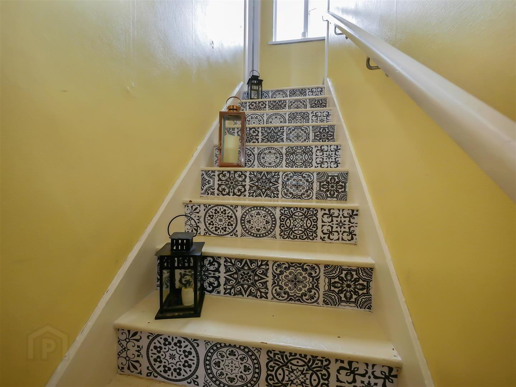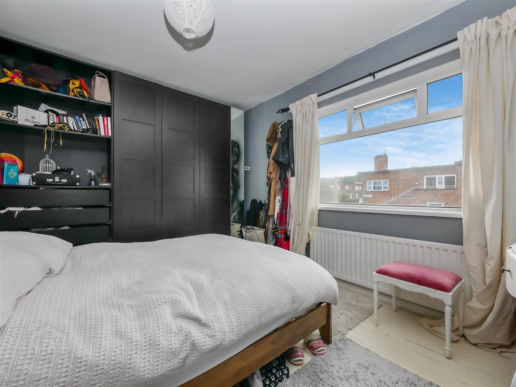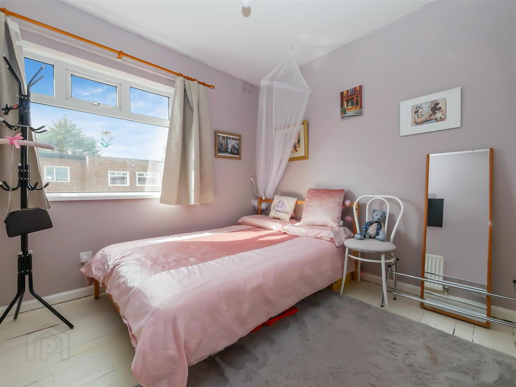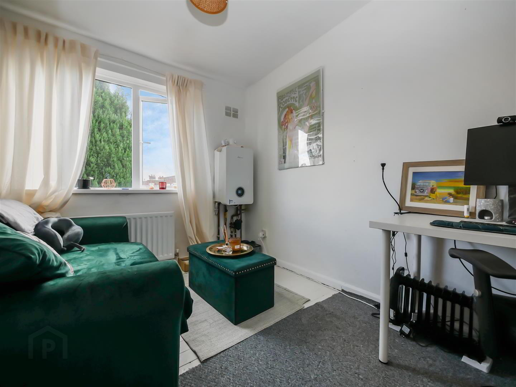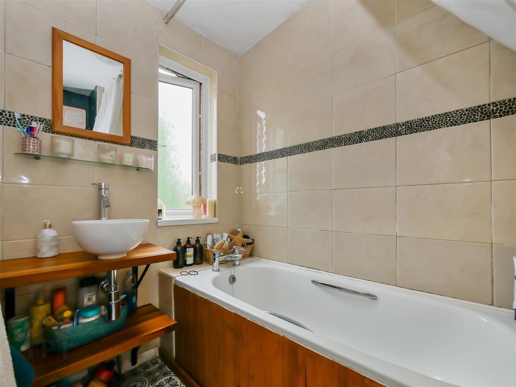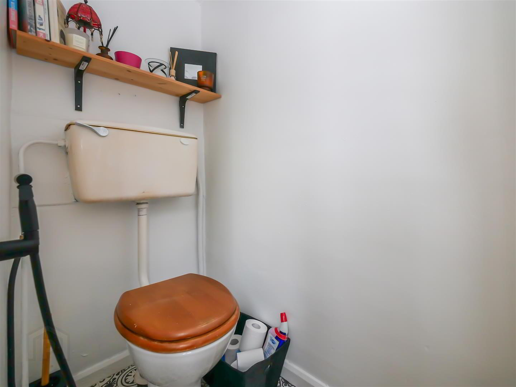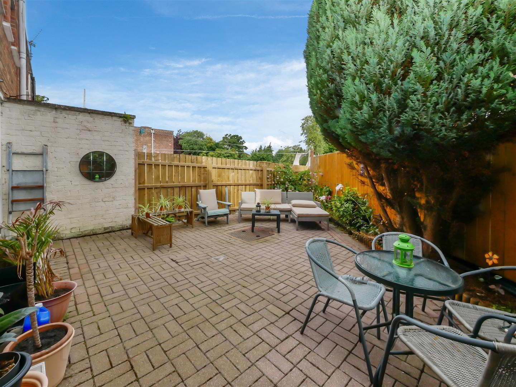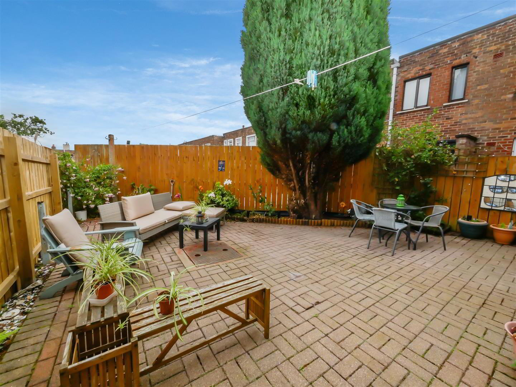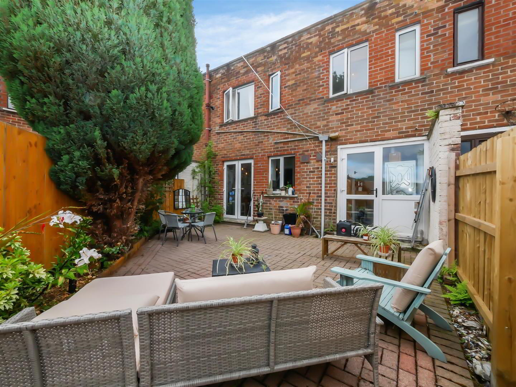26 Mount Merrion Gardens, Off Mount Merrion Avenue, Belfast, BT6 0FW
Asking Price £149,950
Property Overview
Status
For Sale
Style
Mid-terrace House
Bedrooms
3
Bathrooms
1
Receptions
1
Property Features
Tenure
Leasehold
Broadband
*³
Property Financials
Price
Asking Price £149,950
Stamp Duty
Rates
£767.44 pa*¹
Typical Mortgage
Additional Information
- Well maintained mid terrace home
- Three good size bedrooms
- Lounge open to the dining area
- Fitted kitchen
- Bathroom with separate w/c
- Gas central heating ( New boiler installed )
- Double glazed windows
- Off street parking to the front
- Garden area to the rear
- Such a convenient location
26 Mount Merrion Gardens is part of the wider Cregagh estate but is conveniently located just off Mount Merrion Avenue, making it easily accessible to all the schools, shops and transport facilities in the local area. This property boasts three good sized bedrooms, a bright and spacious 'L' shaped lounge and dining area that in turn opens the fitted kitchen, with a rear porch with storage and utility space, and a white bathroom suite with separate toilet on the first floor. In addition to this, the property also benefits from gas central heating ( with a recently installed boiler), and double glazed windows. The property also has the advantage of a low maintenance garden to the front as well as off street parking and a low maintenance garden to the rear. This property is sure to attract a lot of attention and will not sit on the market for long so make sure to arrange your viewings soon!
- The accommodation comprises
- Pvc double glazed front door leading to the entrance hall.
- Entrance hall
- Laminate flooring.
- L shaped lounge / dining 6.20m x 3.86m (20'4 x 12'8 )
- At widest points.
Hole in the wall fireplace with raised marble hearth housing an open fire. Open to the dining area. - Additional lounge / dining image
- Dining
- Laminate flooring, double glazed French doors to the rear gardens.
Dining area opens to the kitchen. - Kitchen 3.18m x 2.46m (10'5 x 8'1)
- Range of high and low level units, single drainer sink unit with mixer taps, formca work surfaces, 4 ring hob and under oven, extractor fan, plumbed for dishwasher, laminate flooring.
- Rear hallway / utility space
- Laminate flooring, plumbed for washing machine, under stairs storage. Rear garden access.
- 1st floor
- Landing, built in storage.
- Bedroom 1 3.73m x 2.84m (12'3 x 9'4)
- Timber floor.
- Bedroom 2 3.18m x 2.67m (10'5 x 8'9)
- Timber floor. Built in robe.
- Bedroom 3 3.10m x 2.64m (10'2 x 8'8)
- Timber floor. Gas boiler.
- Bathroom 2.06m x 1.42m (6'9 x 4'8)
- White suite comprising wood panelled bath, mixer taps, wash hand basin, fully tiled walls.
- Separate w/c 1.88m x 0.76m (6'2 x 2'6)
- Comprising low flush w/c.
- Outside
- Tarmac area to the front providing low maintenance and good off street parking.
- Rear gardens
- Enclosed gardens to the rear with block paved patio area, flower beds, outside tap.
- Additional garden image
Travel Time From This Property

Important PlacesAdd your own important places to see how far they are from this property.
Agent Accreditations



