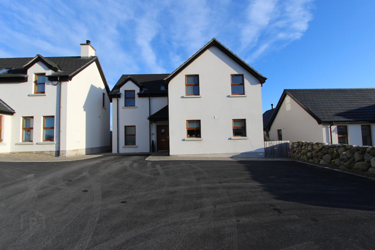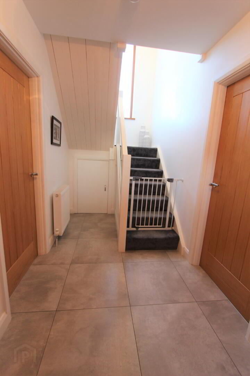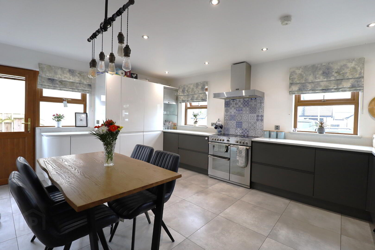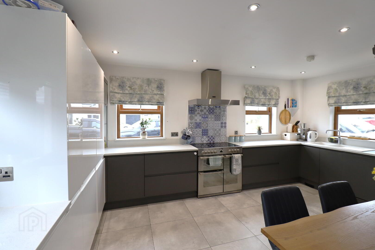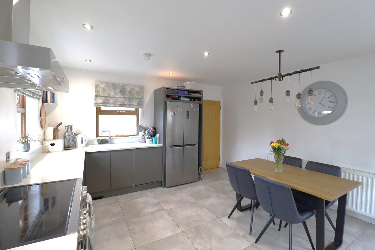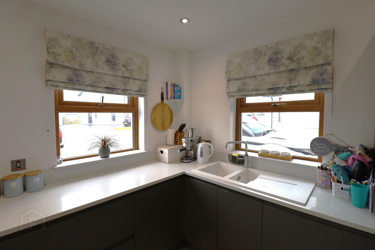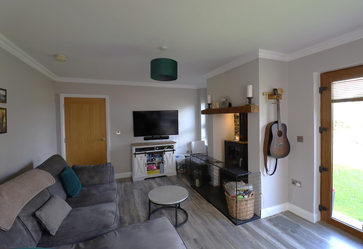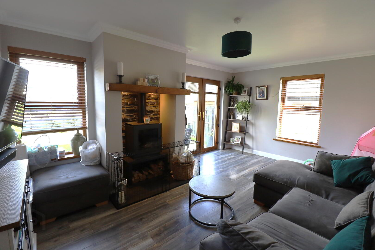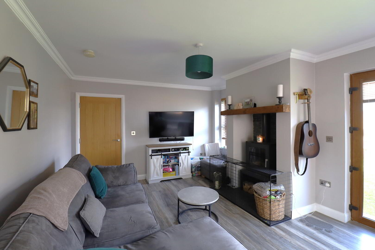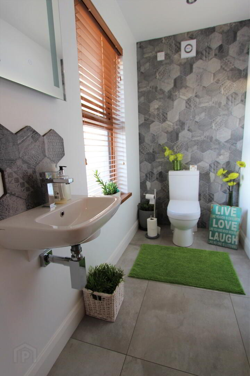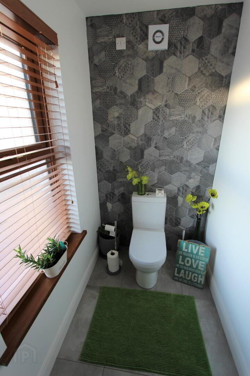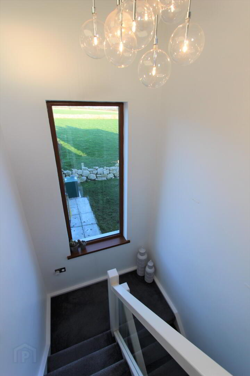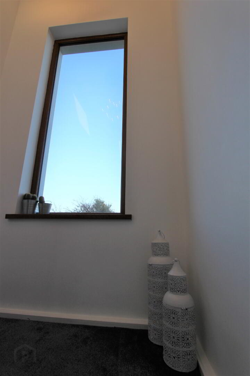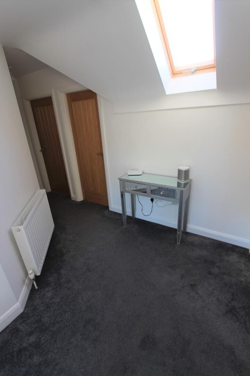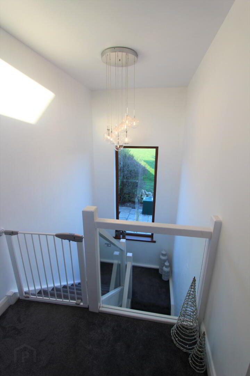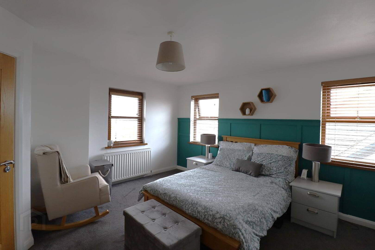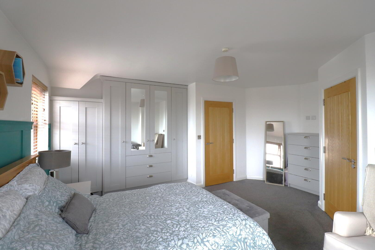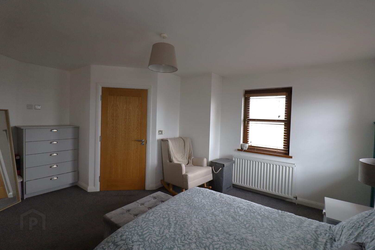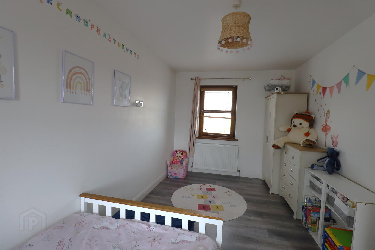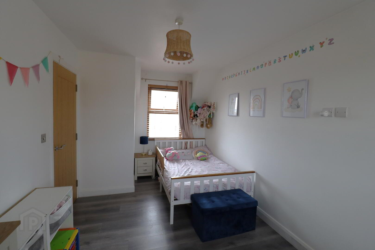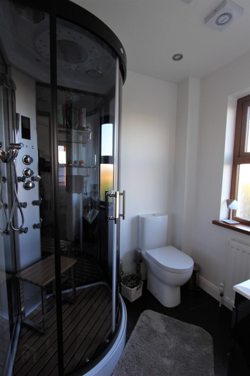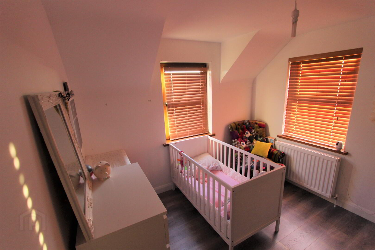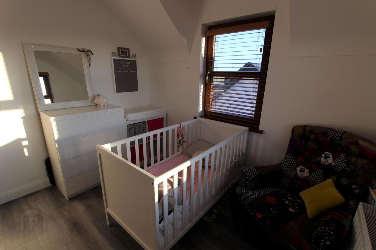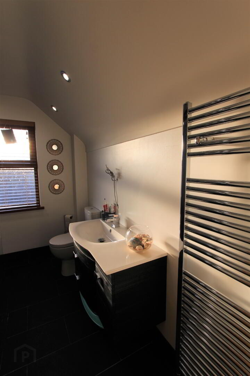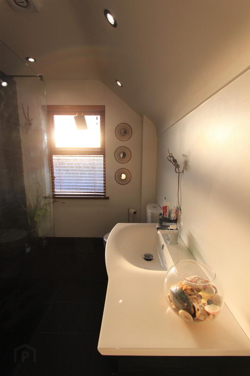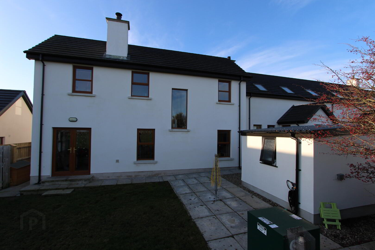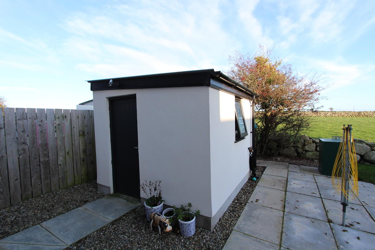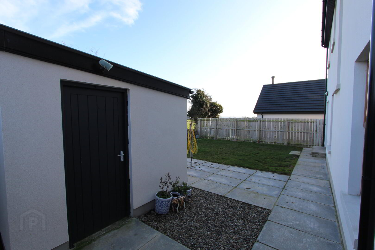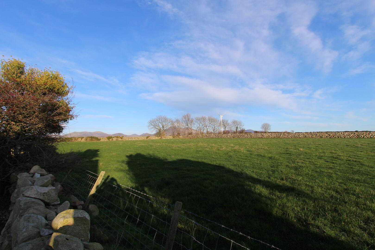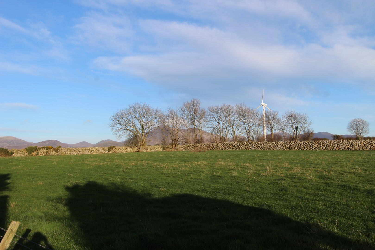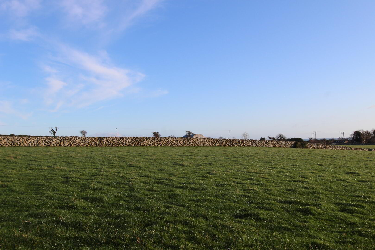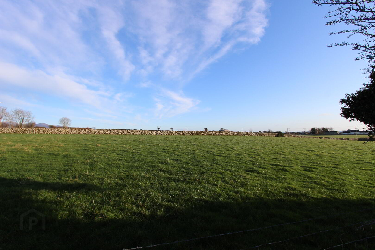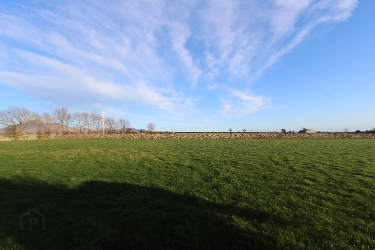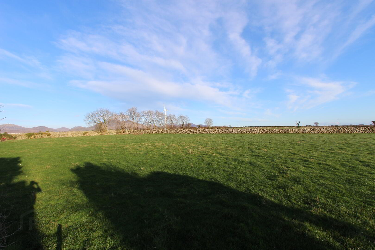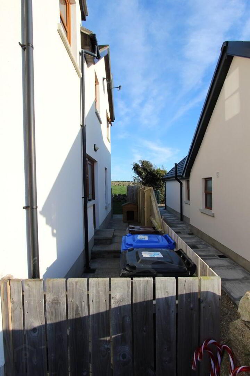26 Lisnavale, Council Road, Kilkeel, BT34 4FS
Offers Over £259,950
Property Overview
Status
For Sale
Style
Detached House
Bedrooms
4
Bathrooms
2
Receptions
1
Property Features
Tenure
Not Provided
Energy Rating
Heating
Oil
Broadband
*³
Property Financials
Price
Offers Over £259,950
Stamp Duty
Rates
£1,523.40 pa*¹
Typical Mortgage
A stunning and deceptively spacious four bedroom family home set in this sought after development on the Council Road. The home boasts uninterrupted views of the Mourne Mountains from the rear and an open field with for privacy. The home is within walking distance to the garden centre, coffee shop, spar and public transport links. The ground floor consists of a cosy living room with patio doors, bedroom, kitchen and W/C. The entrance hall has a beautiful glass stair-case with large feature window, leading to the first floor consisting of three generous size bedrooms including master with ensuite and wet room. Externally the home benefits from an enclosed private rear garden with a blocked built shed. This beautiful home is in perfect condition throughout.
- 4 Bedrooms
- Oil Fired Central Heating
- PVC Double Glazing
- Wired For Alarm System
- Enclosed Rear Garden
- Parking To The Front
- Block Shed
- Beam Vacuum System
- Bison slabs to first floor
Entrance Hall
PVC front door. Tiled flooring.. Thermostat. Under stair storage. Beam vacuum system access point. Smoke alarm.
Lounge
5.1m x 3.7m
Patio doors leading to the rear garden. Side and rear aspect windows. Wood burning stove with slate stone behind with spot lights and slate hearth TV point. Smoke and carbon monoxide alarms.
Kitchen
5.1m x 4.1m
Grey and white soft close fitted kitchen with a great range of high and low level units with white starlight quartz worktops, upstands and windowsills. “Stoves” cooker with 5 ring hob, 2 door oven and 1 door grill. “Stoves” extractor fan. Grey stone sink and drainer with ‘Quooker’ hot water boiling tap. Larder with an aluminium shutter. Tiled flooring. Large double radiator. Led spotlights and hanging feature lighting over the dining table. Smoke alarm. Beam vacuum system access point. 3 x double power points. Heating control. 2 front aspect windows and 2 side aspect windows with side access door.
Bedroom 4 (Ground floor)
3.4m x 2.6m
Rear aspect window. Telephone point. Television point. Double radiator. Laminate flooring. 3 double power points.
WC
2.6m x 1.3m
Tiled flooring, mosaic tilled feature wall and tiled splashback. White WC and hand wash basin. LED touch mirror. Spotlights and extractor fan. Double radiator. Front aspect privacy window.
Landing
Carpet stairs and landing with glass staircase with painted wood stair rails. Mid landing large window overlooking rear garden and mountain view. Gorgeous 10 glass bauble chandelier. Double radiator. Access to the roof space. Hot Press with good shelving. Beam point.
Bedroom 1 (Master Bedroom)
5.0m x 4.8m
Side and rear aspect windows. Fitted wardrobes. Feature wall panelling. Carpet flooring. Double radiator. 4 double power points. Heating thermostat. Tv point.
Ensuite
1.7m x 1.6m
Tiled floor. Large corner steam shower with tinted glass doors. White WC and hand wash basin with 2 drawers underneath. LED lights. Extractor fan.
Bedroom 2
4.8m x 2.6m
Front and rear aspect windows. Laminate flooring. 2 double power points. Double radiator. Tv point.
Bedroom 3
3.1m x 3.0m
Front and side aspect windows. Fitted wardrobes. Laminate flooring. 2 double power points.
Bathroom
Tilled flooring. Stone cladding to walls around the shower, glass screed to the side and a large shower head over. White WC and floating hand wash basin unit with 3 drawers. Heated towel rail. Led lights.
Travel Time From This Property

Important PlacesAdd your own important places to see how far they are from this property.
Agent Accreditations



