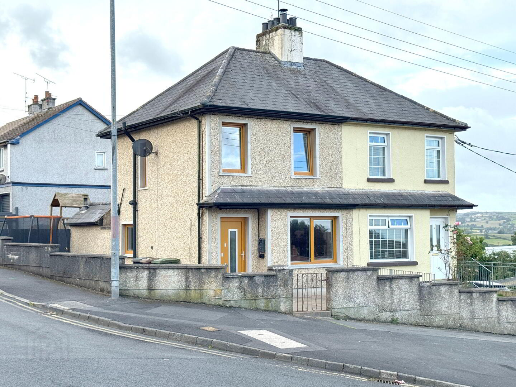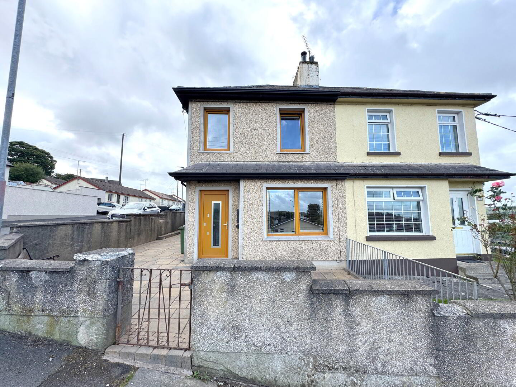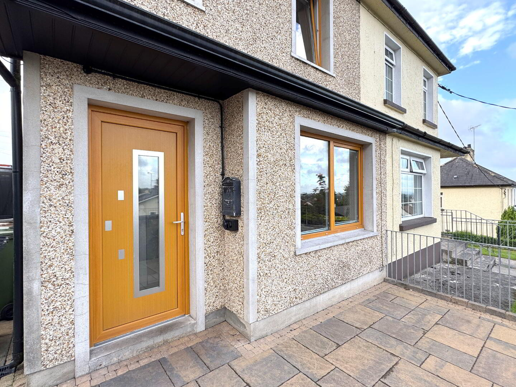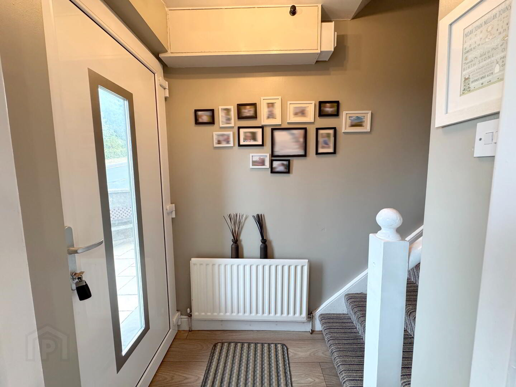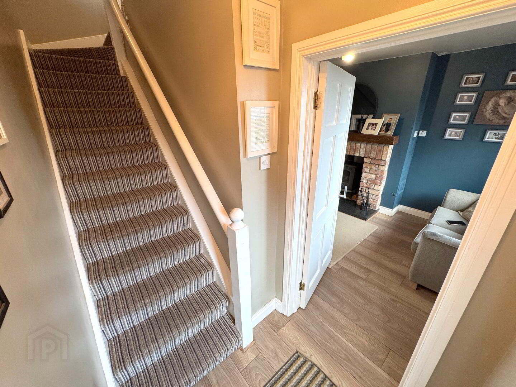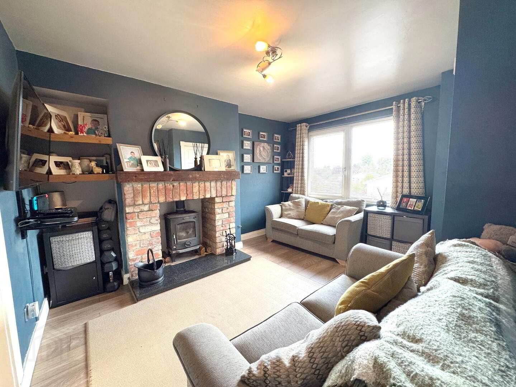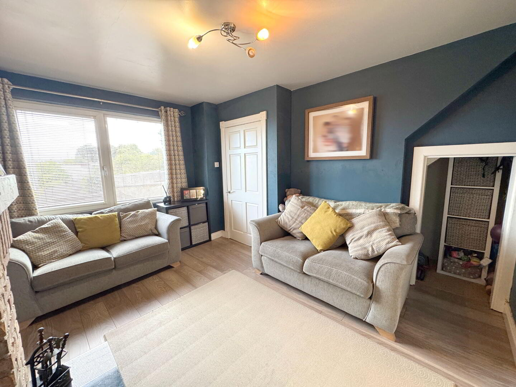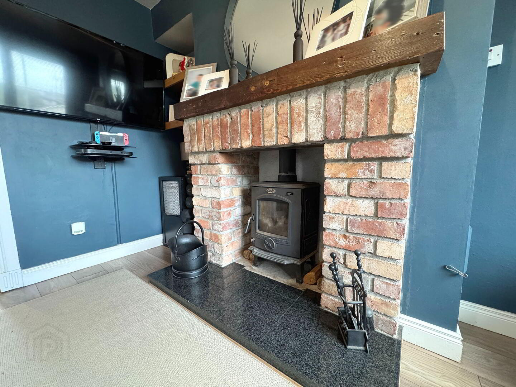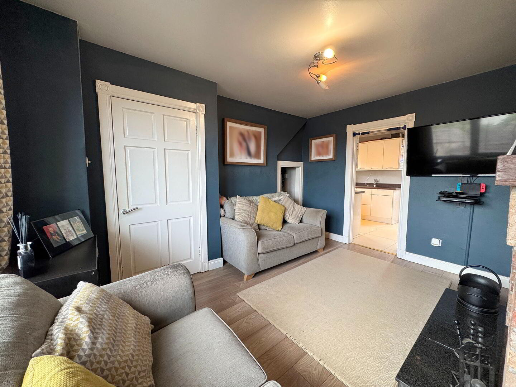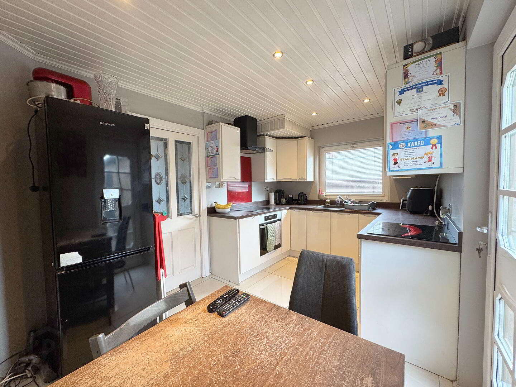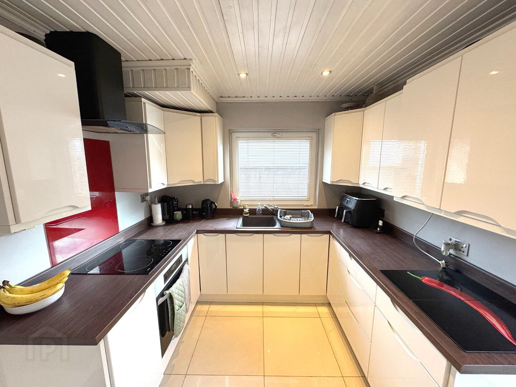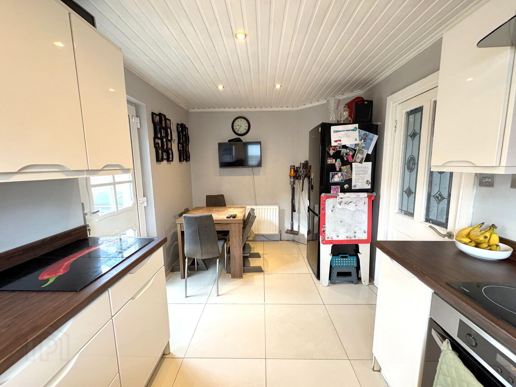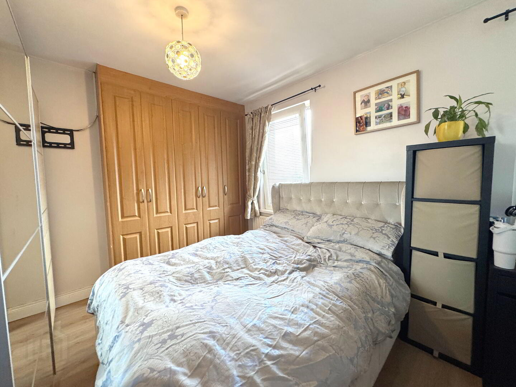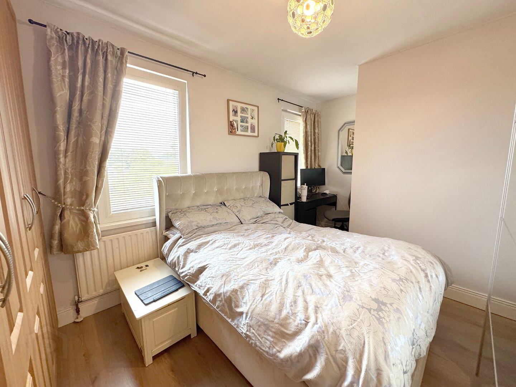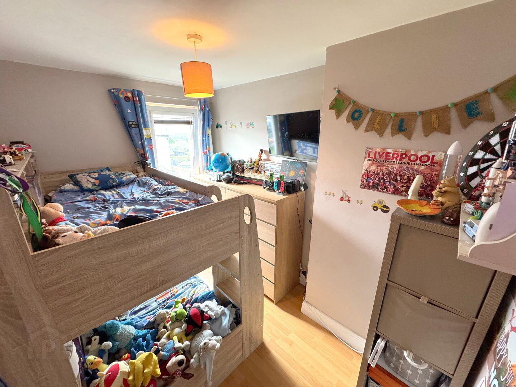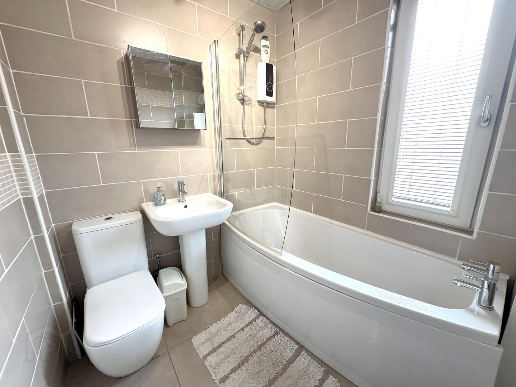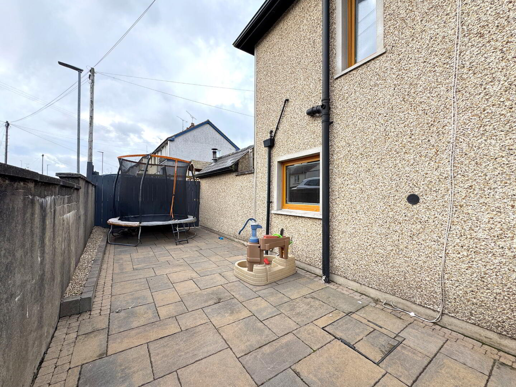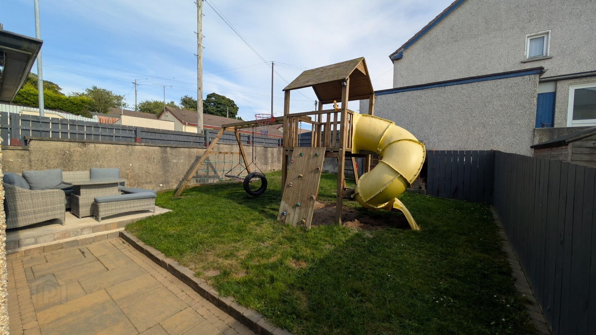26 John Street, Rathfriland, BT34 5QH
Asking Price £120,000
Property Overview
Status
For Sale
Style
Semi-detached House
Bedrooms
2
Bathrooms
1
Receptions
1
Property Features
Tenure
Not Provided
Heating
Oil
Broadband
*³
Property Financials
Price
Asking Price £120,000
Stamp Duty
Rates
£549.07 pa*¹
Typical Mortgage
This attractive 2 bedroom semi detached house is finished and presented to a high standard throughout. It is situated within walking distance from the local town centre and is also within easy commuting distance to Banbridge and Newry. To the front of the property is an enclosed paved area leading up the side of the house. To the rear is a fully enclosed garden comprising of paved yard and lawn. Features include oil fired central heating and oak coloured PVC double glazing.
Composite glass panel front door leads to entrance hall with laminate wooden floor.
Lounge: 12’11 x 9’10 (3.93m x 2.99m) Brick fireplace with granite hearth and railway sleeper mantle piece. Access to understairs storage. Laminate wooden floor. Glass panel door leads to kitchen/dining.
Kitchen/Dining: 14’3 x 8’7 (4.34m x 2.62m) Range of High and Low Level white gloss units. Electric hob and oven with overhead extractor fan. Composite sink unit with mixer taps. Tongue and groove ceiling with recessed lighting. Tiled floor and part tiled walls. PVC door leads to rear.
Bedroom 1: 12’5@wp x 9’11@wp (3.78m x 3.02m) Built–In wardrobes. Access to hotpress.
Bedroom 2: 10’7 x 7’5 (3.23m x 2.26m) Laminate Wooden Floor.
Bathroom: 6’5 x 6’0 (1.96m x 1.83m) White bathroom suite comprising of WC, wash hand basin and bath with overbath electric shower. Chrome towel radiator. Tiled wall and fully tiled walls.
Travel Time From This Property

Important PlacesAdd your own important places to see how far they are from this property.
Agent Accreditations

Not Provided


