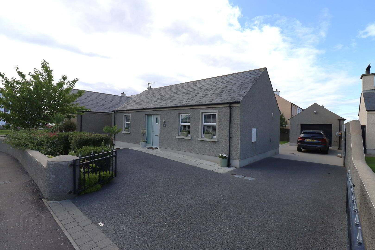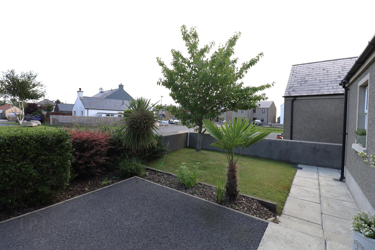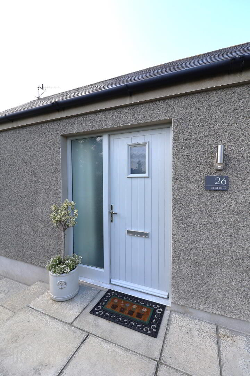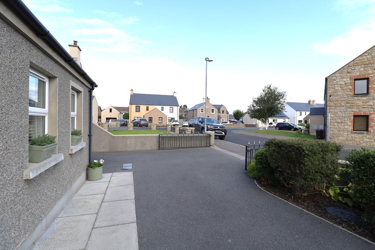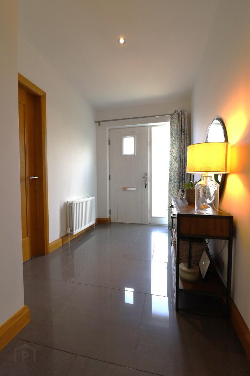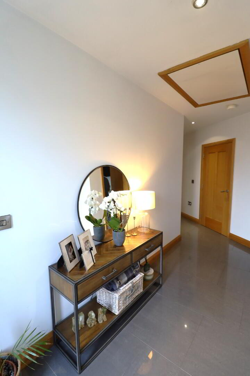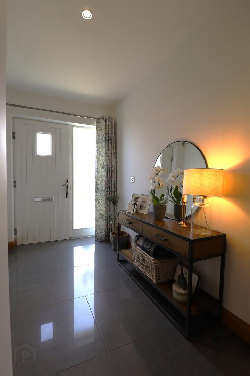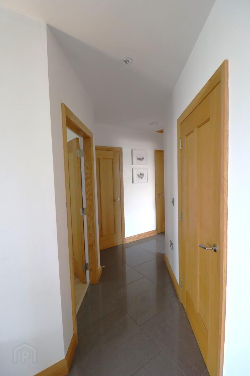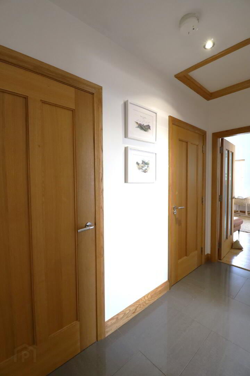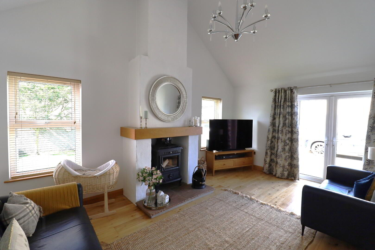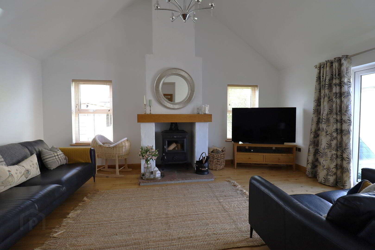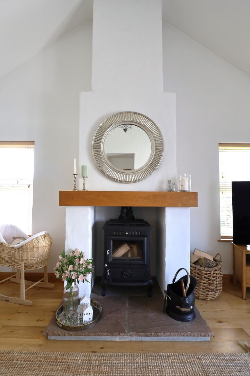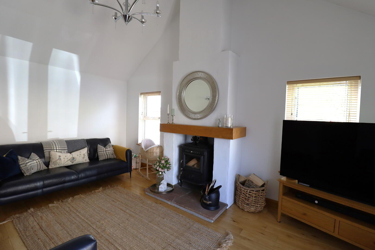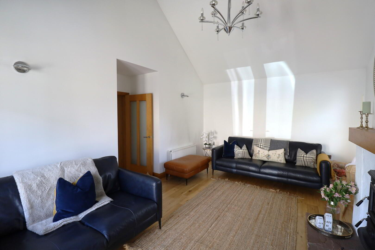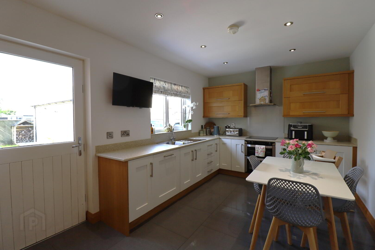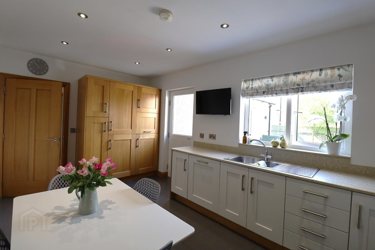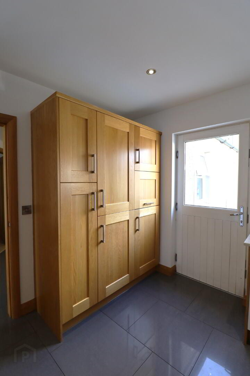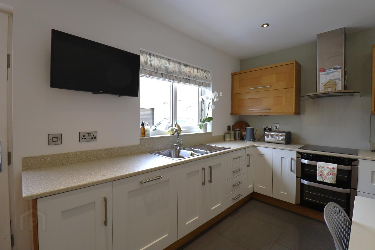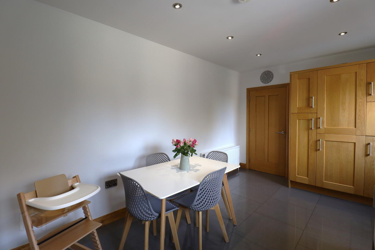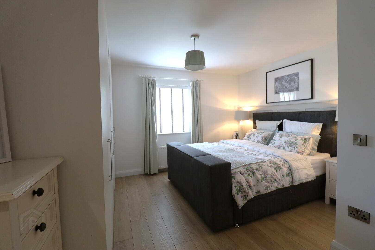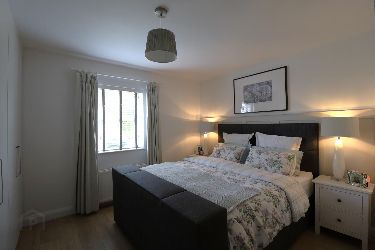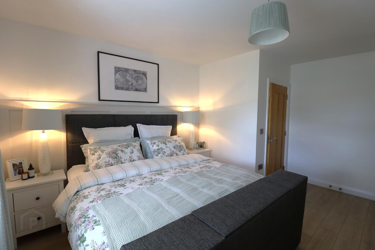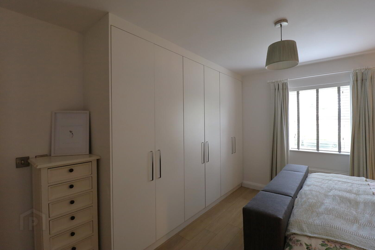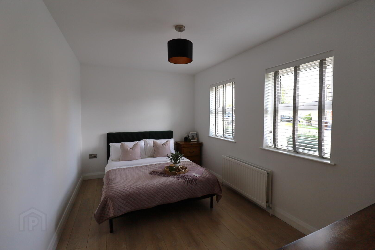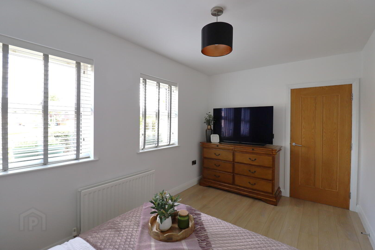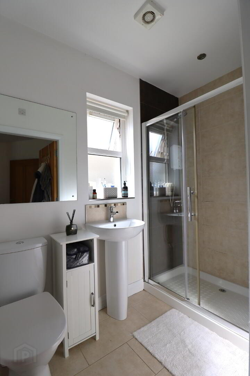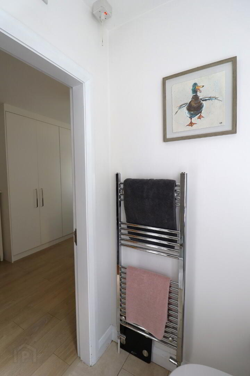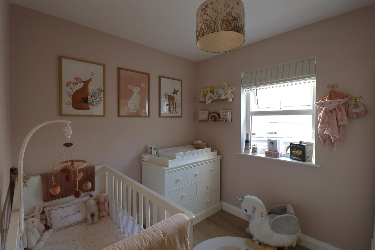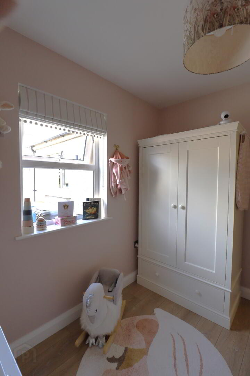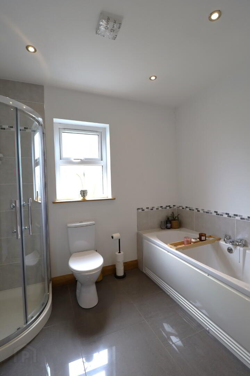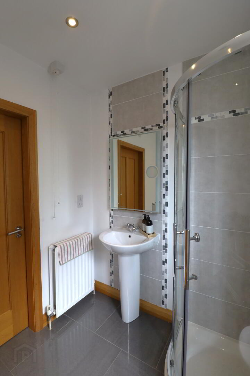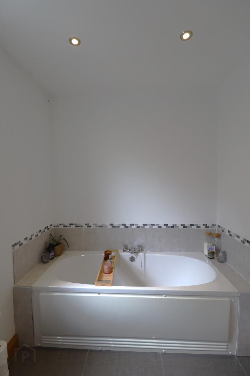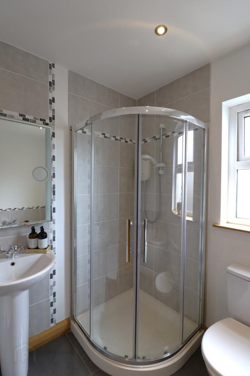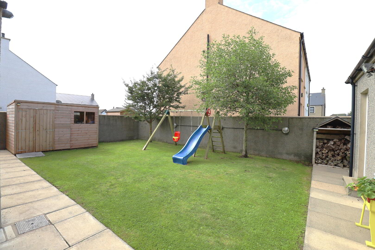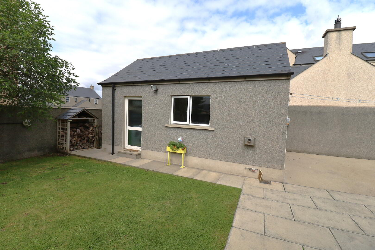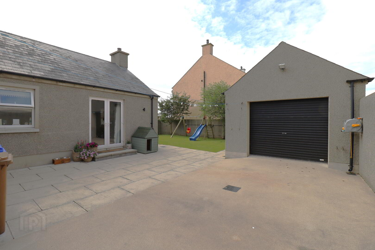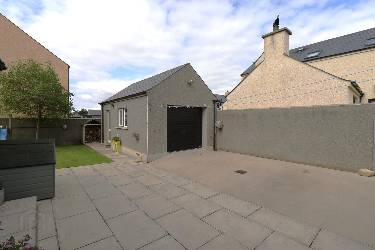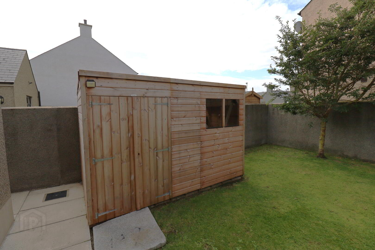26 Corick Close, Kilkeel, BT34 4GD
Offers Over £235,000
Property Overview
Status
For Sale
Style
Detached Bungalow
Bedrooms
3
Bathrooms
2
Receptions
1
Property Features
Tenure
Not Provided
Energy Rating
Heating
Oil
Broadband
*³
Property Financials
Price
Offers Over £235,000
Stamp Duty
Rates
£1,269.50 pa*¹
Typical Mortgage
We are pleased to bring to the market this outstanding three bedroom detached bungalow in Corick Close, Kilkeel. The home is located along the coast & situated in a popular residential area just off the Manse Road in Kilkeel. This luxury home has been finished to an excellent standard both internally and externally with equally stylish & modern interior to match. The property also benefits from a high EPC rating. On entering the property, one will immediately appreciate the thought and care that has made this an exceptional home.
- South facing rear garden
- Garage and utility
- CCTV
- Chrome sockets & switches
- Condensing boiler
- External lighting
- External power points
- Tarmac driveway
- Garden shed
- Water taps
Accommodation in Brief:
ENTRANCE HALL:
Composite door. Tiled flooring Spot lighting Access to the roof-space, chrome switches Double power points. Double and single radiators. Cloakroom and meter board. Internet connection.
LIVING ROOM:
5.86m x 3.87m
Patio doors leading to the garden. Vaulted ceilings with two rear aspect windows. Multi fuel stove with back boiler, slate hearth and oak mantel. Solid wood floor. Two double radiators. Double power points. Heating thermostat.
KITCHEN:
4.96m x 2.98m
Rear aspect window and door. Modern shaker style kitchen, quartz worktop and splashback. Stainless steel sink and drainer with chrome mixing tap. Zanussi electric hob and integrated oven and grill. Integrated fridge/freezer. Integrated dish washer. Stainless steel extractor fan. Tiled flooring. Large double radiator. Spot lighting. Double power points. TV point.
MASTER BEDROOM:
3.58m x 4.56m
Front aspect window. Feature wall panelling. Fitted wardrobes with rails and shelves. Double radiator. Double power points. Laminate flooring. TV point.
ENSUITE:
2.45m x 1.26m
Privacy window. Electric shower with chrome rain-shower head and enclosure. Wash hand basin. W/C. Heated towel rail. Tiled flooring. Spot lighting. Privacy window.
BEDROOM TWO:
4.36m x 2.68
Two front aspect windows. Laminate flooring. Double power points. Double radiator. Wooden cottage style shutter blinds.
BEDROOM THREE:
2.44m x 2.88m
Side aspect window. Double power points. Double radiator. Laminate flooring. Wooden cottage style shutter blind.
BATHROOM:
2.88m x 2.04m
Side aspect privacy window. Corner shower enclosure. Bath. W/C. wash hand basin. Tiled flooring. Chrome heated towel rail. Spot lighting. Extractor fan.
GARAGE:
5.85m x 3.95
Roller door. Side access door. Fitted units, worktop and stainless-steel sink and drainer. Plumbed for washing machine and tumble dryer. Double power points.
Travel Time From This Property

Important PlacesAdd your own important places to see how far they are from this property.
Agent Accreditations



