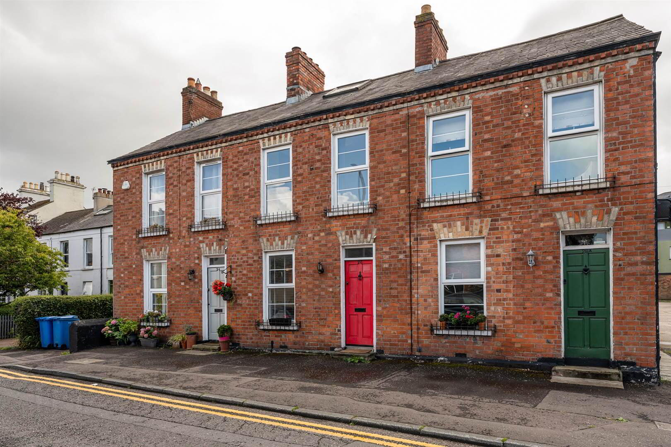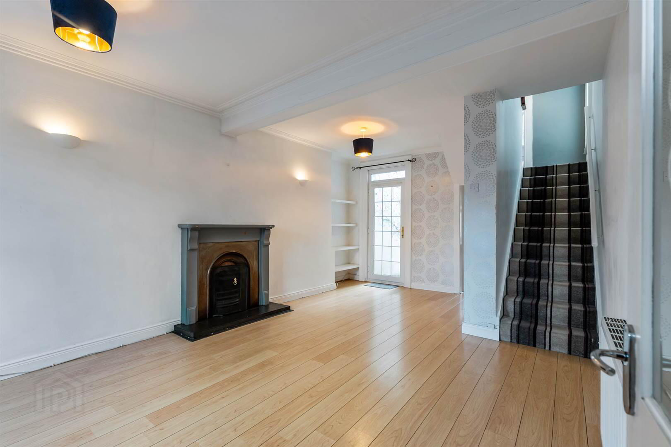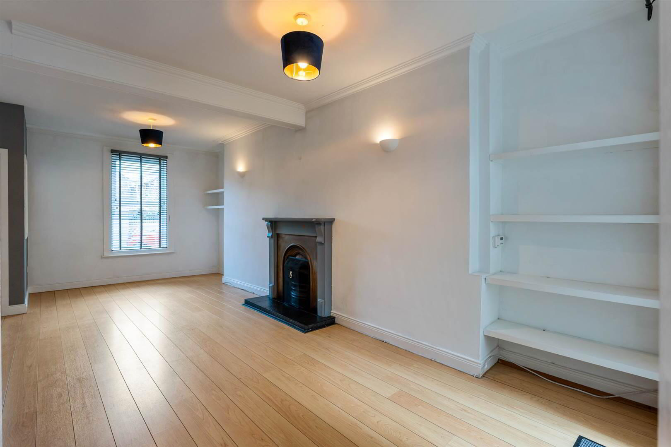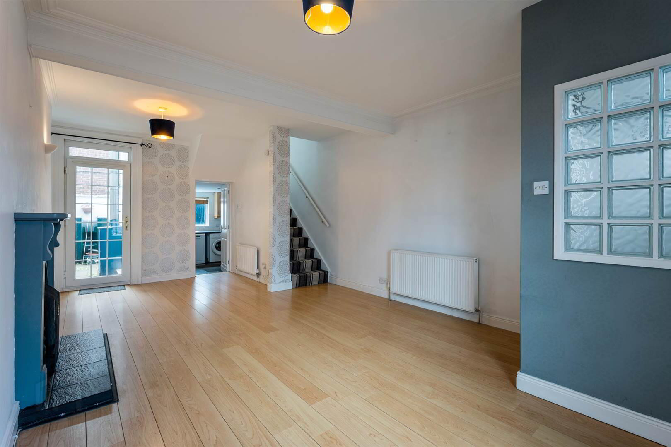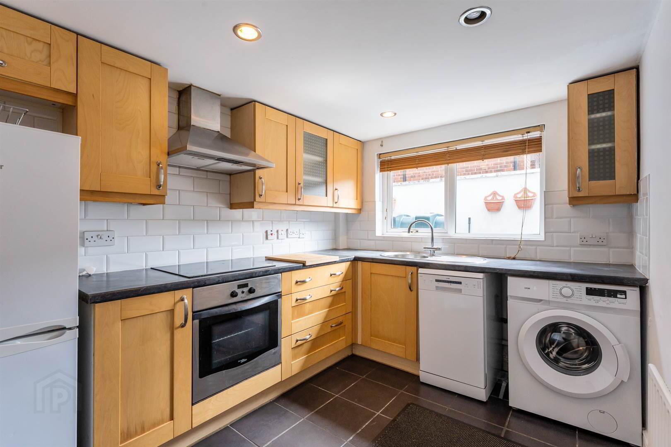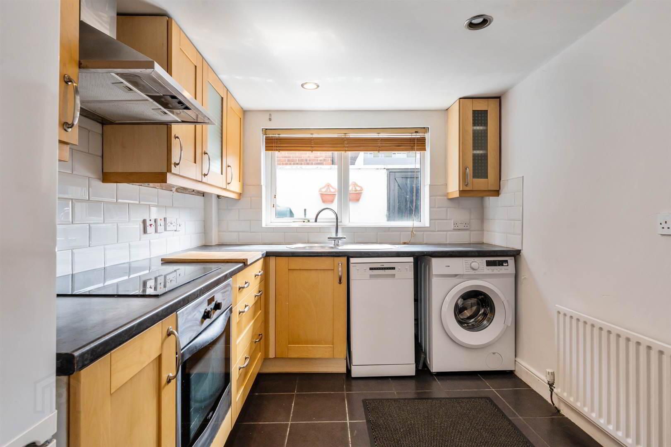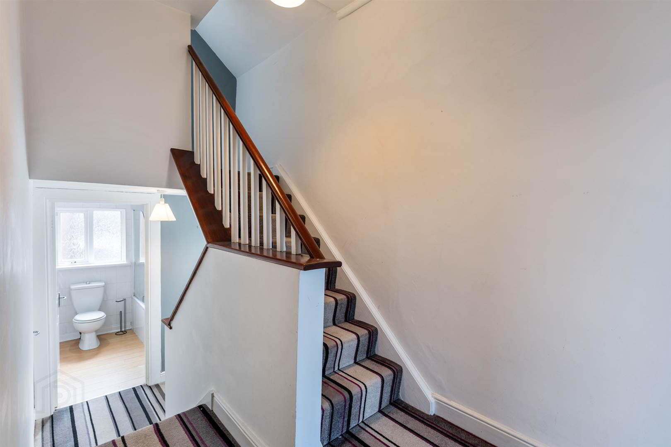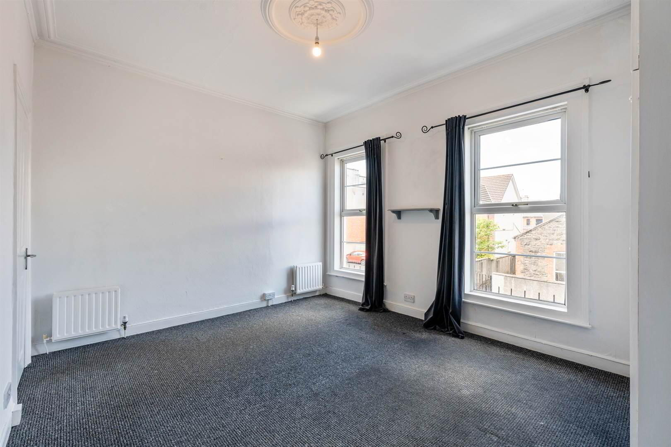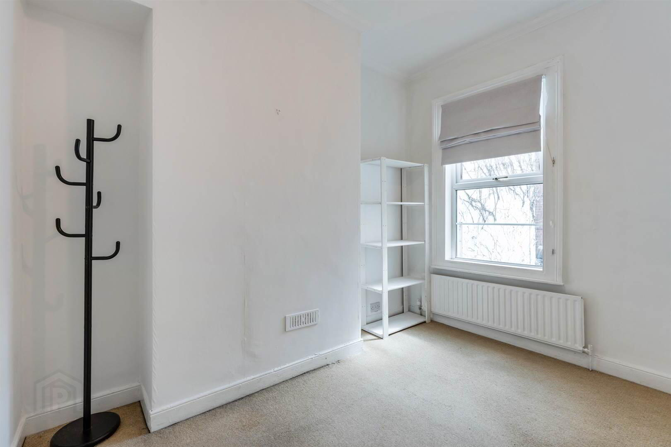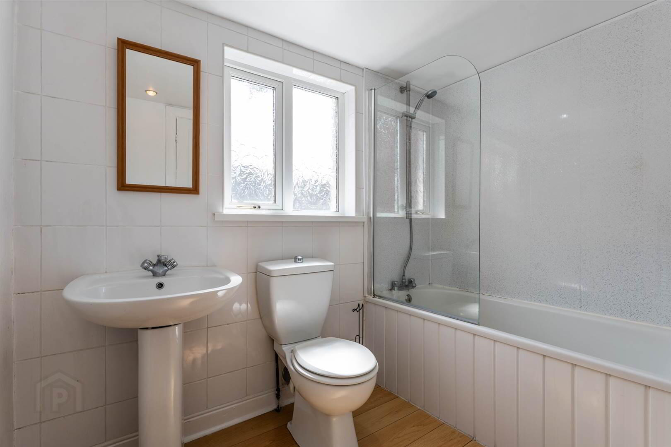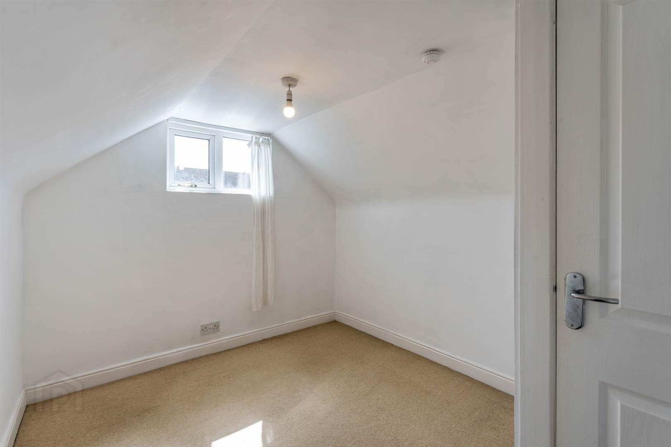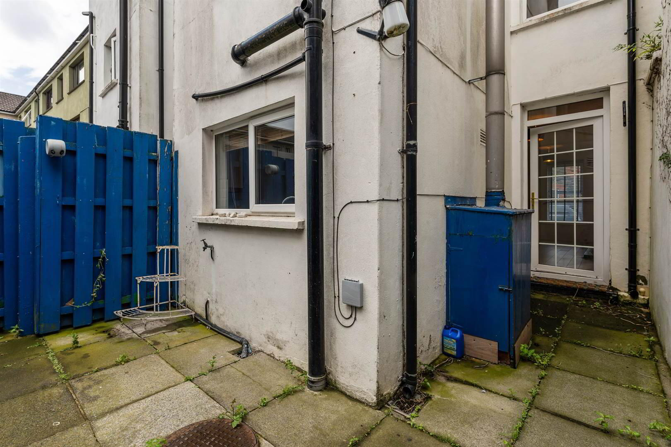For sale
Added 6 hours ago
26 Church View, Holywood, BT18 9DP
Offers Over £185,000
Property Overview
Status
For Sale
Style
Townhouse
Bedrooms
3
Receptions
1
Property Features
Tenure
Not Provided
Energy Rating
Heating
Oil
Broadband
*³
Property Financials
Price
Offers Over £185,000
Stamp Duty
Rates
£1,192.25 pa*¹
Typical Mortgage
Additional Information
- The facts you need to know...
- Super townhouse situated in the highly sought after area of central Holywood
- Spacious living/dining area with direct access to outside space
- Modern fitted kitchen includes an integrated oven and hob and larder cupboard
- Three bedrooms spread over two upper floors
- Main bedroom with built-in wardrobes and storage
- Contemporary bathroom features a white suite and laminate flooring
- Enclosed courtyard to the rear with access to rear laneway for bin removal
- Oil fired central heating
- PVC double glazed windows
- A well-proportioned home in a sought after location, offering great value and character
- Offered for sale "chain free"
Tucked away in a quiet and highly regarded residential setting in the heart of Holywood, 26 Church View offers charm, practicality, and convenience in equal measure. This delightful mid-terrace home is spread over three floors and boasts well-proportioned accommodation, perfect for first-time buyers, young professionals, or those seeking to downsize without compromising on space.
From the moment you step inside, you'll appreciate the warmth and character of the open plan living and dining area, complete with a feature fireplace and access to an enclosed courtyard. The thoughtfully designed kitchen provides ample storage. Upstairs, three bedrooms provide flexibility for family life, working from home, or visiting guests, while the modern bathroom adds a fresh, contemporary finish.
With Holywood’s vibrant town center, shops, cafes, schools, and transport links all within easy reach, this property is sure to attract strong interest; early viewing is highly recommended.
Ground Floor
- ENTRANCE PORCH:
- Hardwood front door, laminate flooring, glazed door to:
- LIVING/DINING
- 6.81m x 3.73m (22' 4" x 12' 3")
Open fireplace with wooden mantle and tiled hearth, alcoves with fitted shelves, uplighters. Staircase to first floor. PVC double glazed door to outside. Door to: - KITCHEN:
- 3.07m x 2.39m (10' 1" x 7' 10")
Extensive range of high and low level units, laminate worktop, integrated electric oven and four ring ceramic hob with stainless steel chimney extractor above, space for fridge freezer, washing machine and dishwasher, larder, stainless steel single drainer sink unit with mixer tap (circular shape), recessed spotlights. - RETURN LANDING
- Hotpress with copper cylinder hot water tank and shelved.
- BATHROOM:
- Three piece white suite comprising PVC panelled bath with mixer tap and handheld shower attachment and PVC panelled walls, pedestal wash hand basin with mixer tap, low flush wc, chrome heated towel radiator, recessed spotlights, part tiled walls, laminate flooring.
First Floor
- BEDROOM (1):
- 3.78m x 3.4m (12' 5" x 11' 2")
Ceiling rose. Built-in double wardrobe and storage, cupboard above.
- BEDROOM (2):
- 3.25m x 2.24m (10' 8" x 7' 4")
Second Floor
- BEDROOM (3):
- 3.07m x 2.39m (10' 1" x 7' 10")
Outside
- Paved enclosed courtyard (with access to laneway for bin removal).
- BOILER HOUSE
- PVC oil storage tank.
- Outside light. Outside tap.
Directions
Travelling out of Holywood along Church Road, turn right onto Church View, and number 26 is on the left.
Travel Time From This Property

Important PlacesAdd your own important places to see how far they are from this property.
Agent Accreditations




