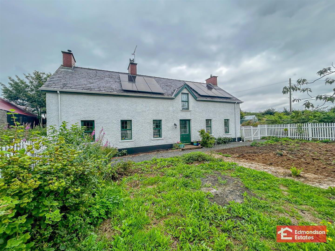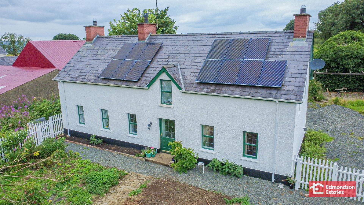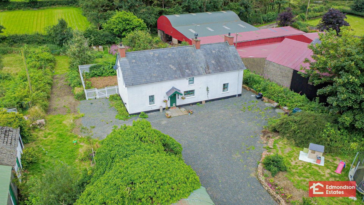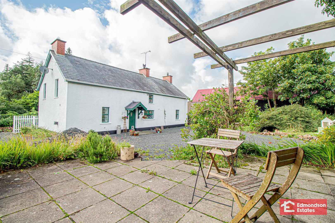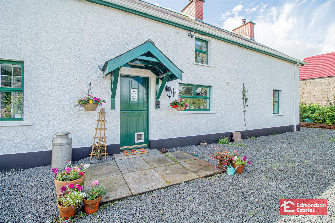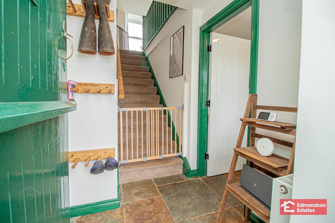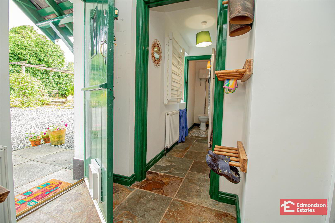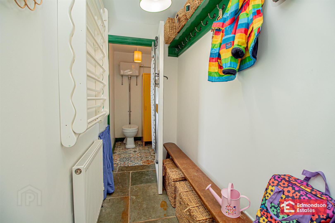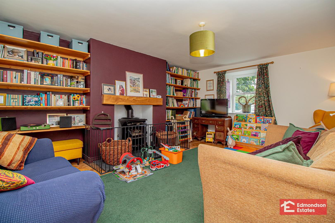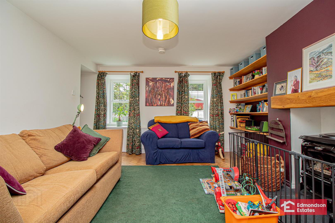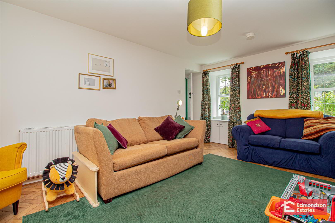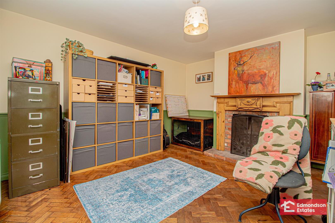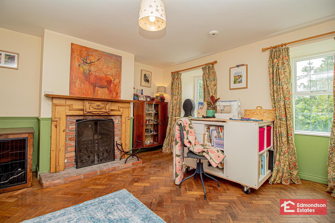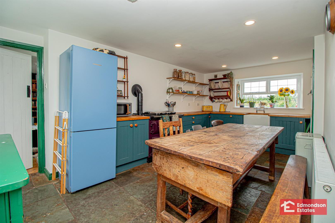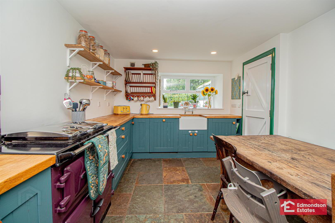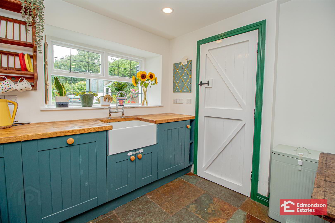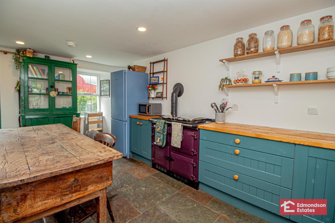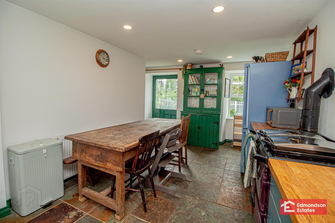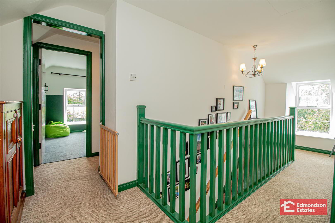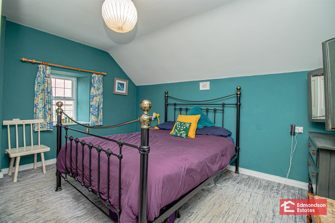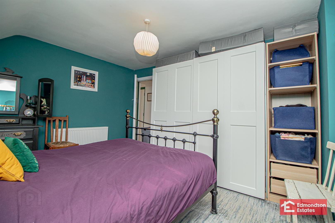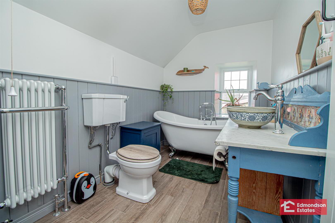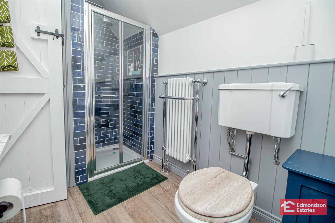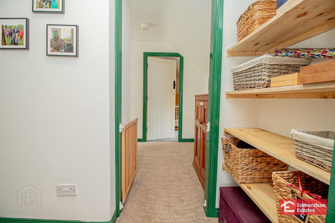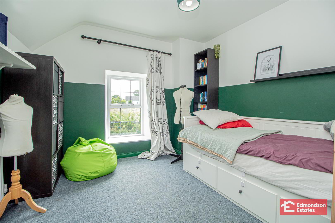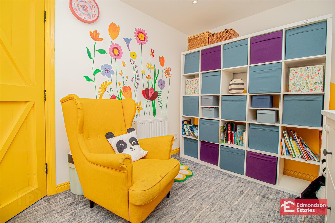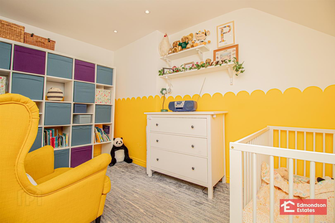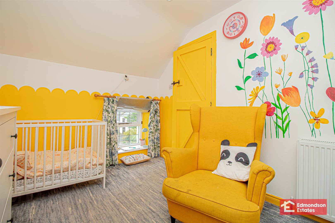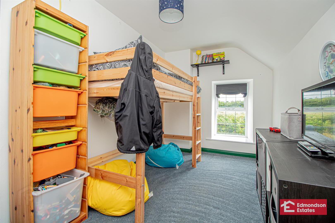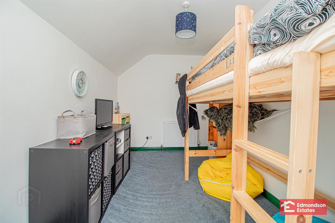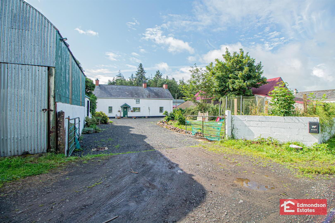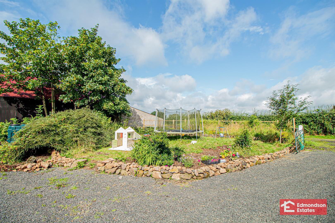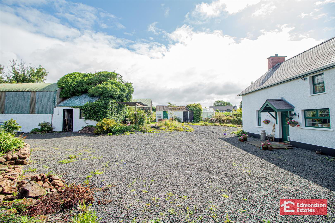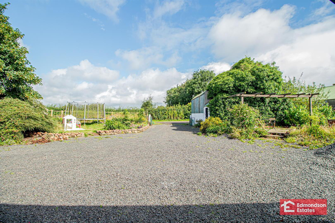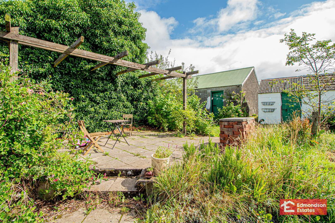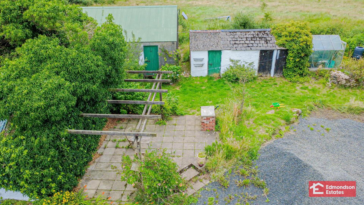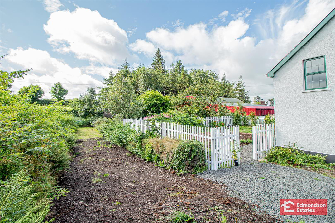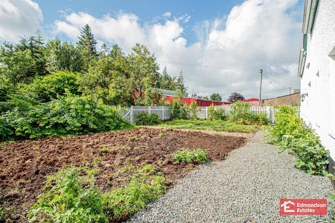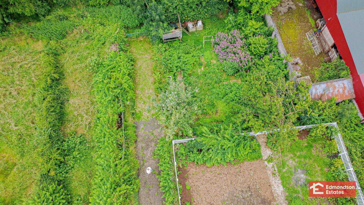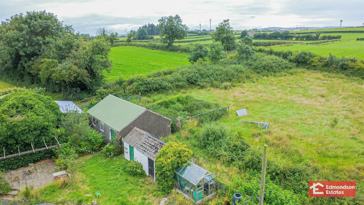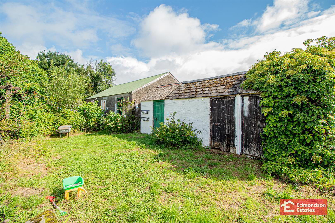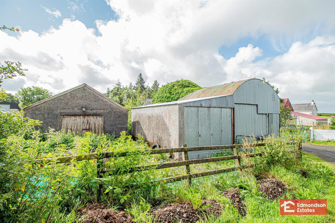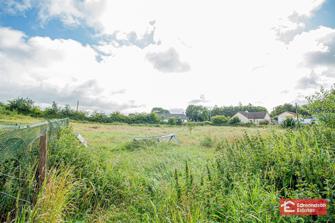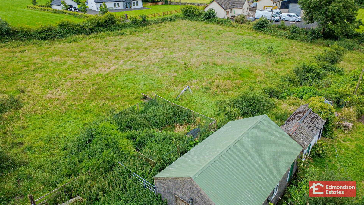For sale
Added 12 hours ago
26 Ballybogey Road, Clough, Ballymena, BT44 9SD
Offers Around £279,950
Property Overview
Status
For Sale
Style
Detached House
Bedrooms
4
Bathrooms
1
Receptions
2
Property Features
Tenure
Freehold
Broadband
*³
Property Financials
Price
Offers Around £279,950
Stamp Duty
Rates
£1,512.00 pa*¹
Typical Mortgage
Additional Information
- Modernised Farm House set on Circa 1.5no. aces.
- Four Bedrooms
- Two Reception Rooms
- Kitchen With Informal Dining Area
- Deluxe Family Bathroom; WC; Boot Room
- Double Glazing; Oil Central Heating (pressurised system); PV Solar Panels for heating hot water
- Generous Gardens & Patio Area
- Private Driveway; Range Of Outbuildings
- Adjoining Paddock/Field (c.0.75 Acres)
- Bags Of Charm & Character
The four well-proportioned bedrooms offer plenty of room for family or guests, making this home both practical and inviting. The holding as a comprehensive range of outhouses, large gardens and a paddock.
There is little on the market with the level of charm this property provides and we thoroughly recommend a viewing. Please contact Edmondson Estates to arrange a viewing.
- ACCOMMODATION
- GROUND FLOOR
- ENTRANCE HALL
- Hardwood front door. Indian slate tiled floor. Stairwell to first floor.
- KITCHEN WITH INFORMAL DINING AREA 5.38m x 4.06m (17'8 x 13'4)
- widest points. Modern fitted kitchen with low level storage units and contrasting wood block work surfaces. Belfast sink. Free standing Aga range cooker (with back boiler link up). Hardwood double glazed rear door to garden. Access to under stair pantry area. Dual aspect windows.
- LOUNGE 5.23m x 3.89m (17'2 x 12'9)
- Original parquet maple flooring. Dual aspect windows. Focal point 'Stanley' multi-fuel stove in Inglenook recess (with back boiler link up) on slate hearth.
- SNUG/SOWING ROOM 3.96m x3.91m (13'0 x12'10)
- Focal point open fire with timber surround on brick hearth. Oak parquet flooring.
- BOOT ROOM
- Indian slate tiled floor. Belfast sink.
- WC
- Tiled floor. WC.
- FIRST FLOOR
- LANDING
- Access to floored roof space, shelved store and hot press.
- BEDROOM 1 4.01m x 3.40m (13'2 x 11'2)
- DELUXE FAMILY BATHROOM
- Modern fitted four piece suite comprising freestanding clawfoot roll top bath, shower cubicle with mains shower over, wash hand basin and WC. Towel rail. Half panelled walls. Fully tiled walls to shower and tiled floor.
- BEDROOM 2 3.63m x 2.57m (11'11 x 8'5)
- BEDROOM 3 3.00m x 2.92m (9'10 x 9'7)
- BEDROOM 4 3.96m x 2.18m (13'0 x 7'2)
- EXTERNAL
- Front gardens in lawn with raised paved patio area.
Generous private driveway in stone.
Fenced rear garden in lawn.
Access to several outbuildings with power and light.
Adjoining field (c.0.75 Acres) - BARN/LOG STORE & STABLE
- Power and light.
- DETACHED GARAGE
- Power and light.
- RANGE OF OUTSIDE STORES
- Power and light.
Travel Time From This Property

Important PlacesAdd your own important places to see how far they are from this property.
Agent Accreditations





