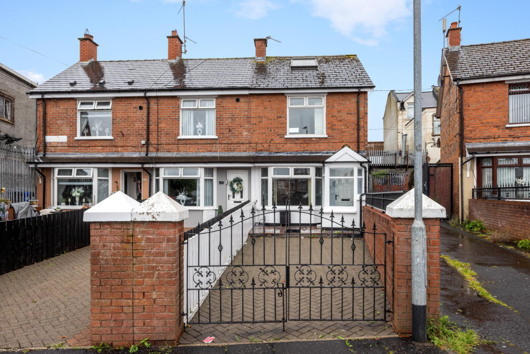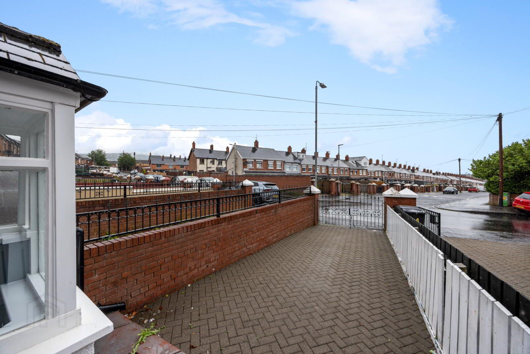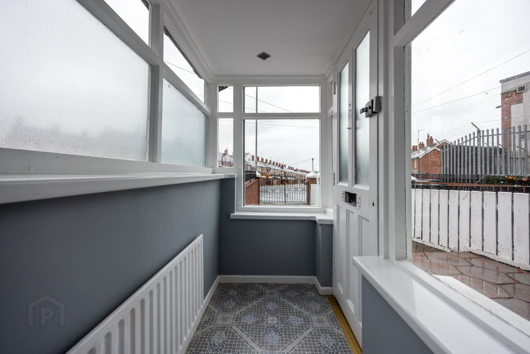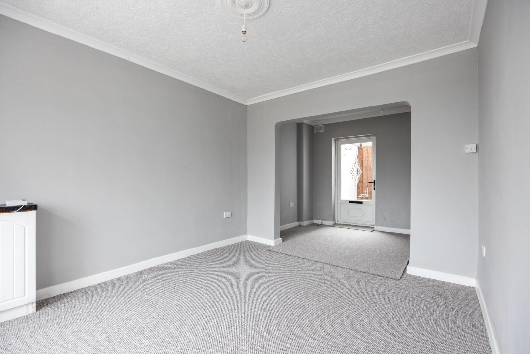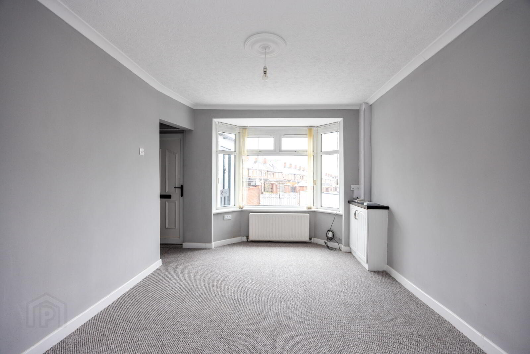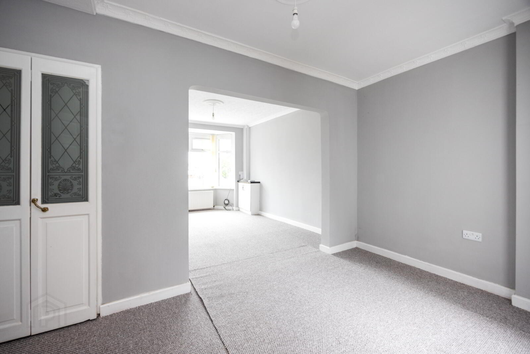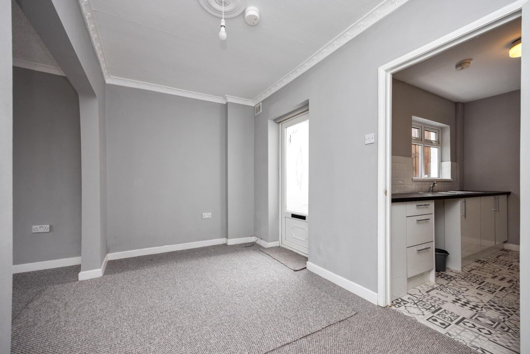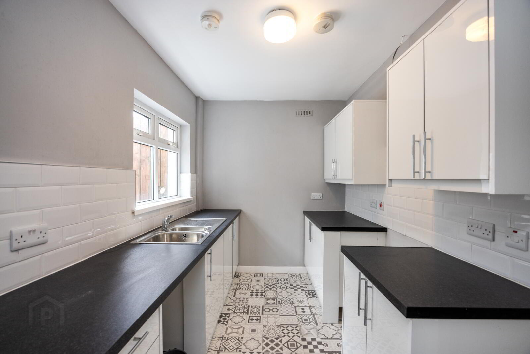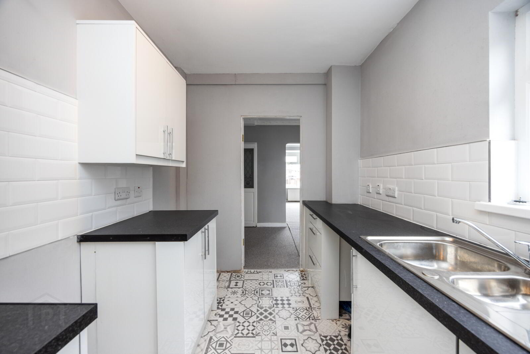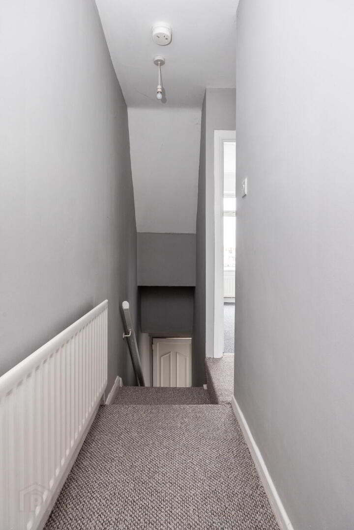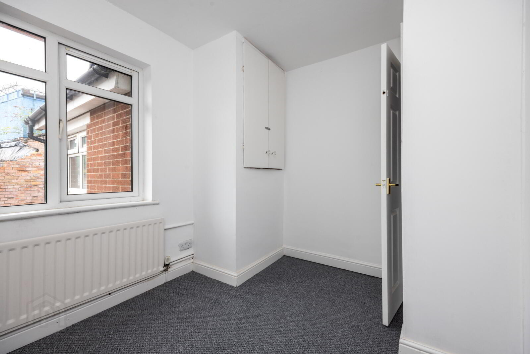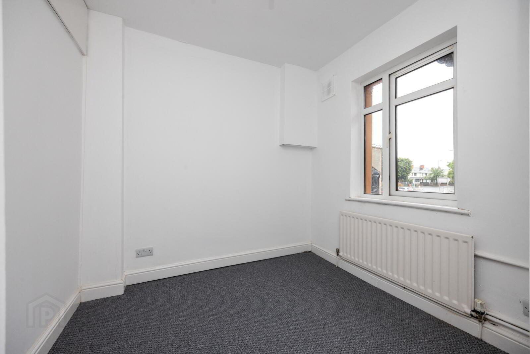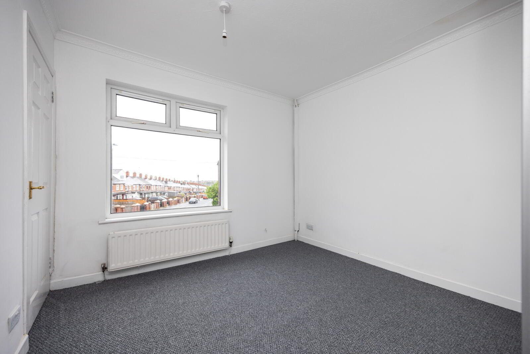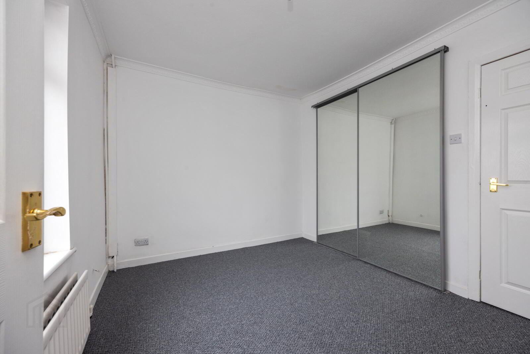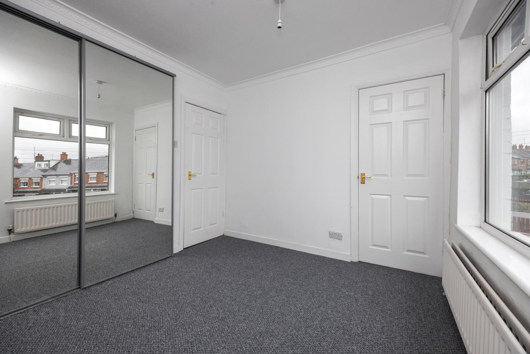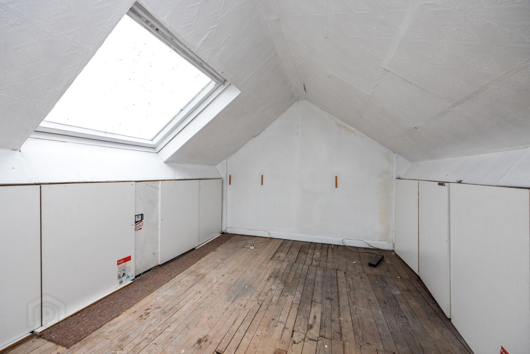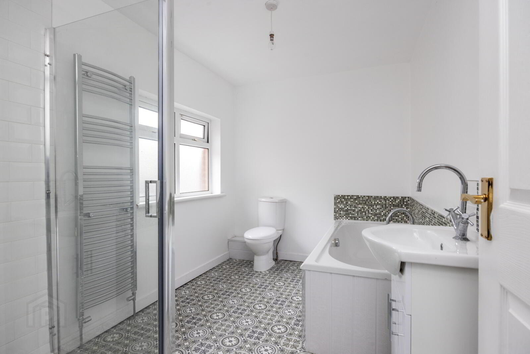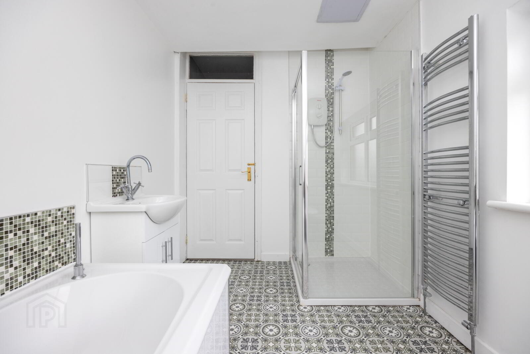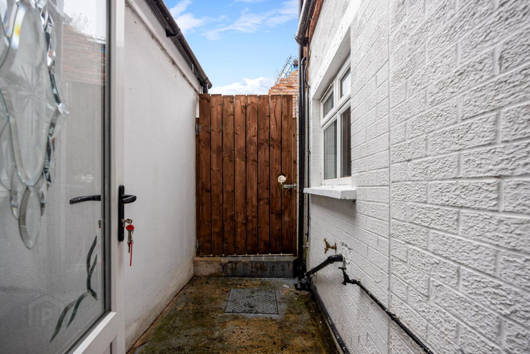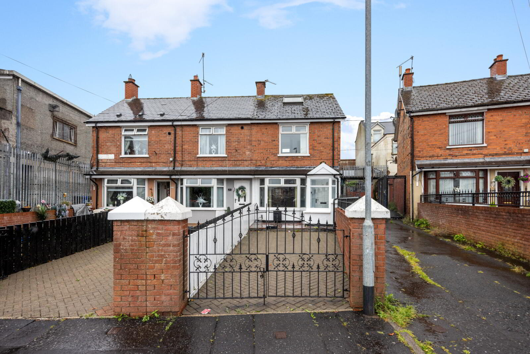For sale
26 Balholm Drive, Belfast, BT14 7NA
Asking Price £120,000
Property Overview
Status
For Sale
Style
End-terrace House
Bedrooms
2
Bathrooms
1
Receptions
1
Property Features
Year Built
1930*⁴
Tenure
Not Provided
Energy Rating
Heating
Gas
Broadband
*³
Property Financials
Price
Asking Price £120,000
Stamp Duty
Rates
£719.48 pa*¹
Typical Mortgage
Additional Information
- Extended end-terrace property in a popular residential location
- Open plan living and dining area with separate fitted kitchen
- Two well-proportioned bedrooms
- Modern four-piece bathroom suite
- Fixed staircase to fully floored roof space with lighting and power
- Gas central heating system
- Off-street driveway parking
- Enclosed rear yard
- Ideal for first-time buyers or investors
- Convenient to local amenities and transport links
- Ground Floor
- Entrance
- Solid wood front door.
- Entrance Porch
- Tiled entrance porch and uPVC front door.
- Open Plan Living/Dining
- 6.65m x 4.62m (21'10" x 15'2")
Bay window, corniced ceiling and under stair storage. - Kitchen
- 3.12m x 2.13m (10'3" x 7'0")
Range of high and low level gloss units, single bowl sink unit with mixer tap and drainer. Space for oven and hob, plumbed for washing machine, space for fridge and freezer and partly tiled walls. - First Floor
- Landing and access to...
- Bedroom One
- 3.58m x 3.12m (11'9" x 10'3")
Fitted sliding wardrobes, fixed staircase leading to floored loft with storage and views over North Belfast. - Bedroom Two
- 3.1m x 2.64m (10'2" x 8'8")
- Bathroom
- Contemporary four piece suite comprising of paneled bath with mixer tap, corner shower unit with glass shower screen, chrome heated towel rail, low flush WC, ceramic bowl sink unit with vanity storage underneath and extractor fan.
- Outside
- Enclosed rear yard with access to alley, outside tap and off street driveway parking.
Travel Time From This Property

Important PlacesAdd your own important places to see how far they are from this property.
Agent Accreditations





