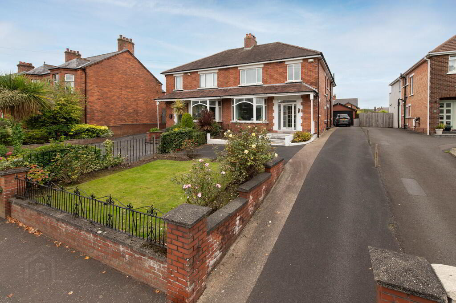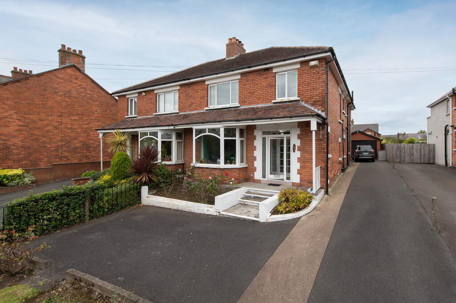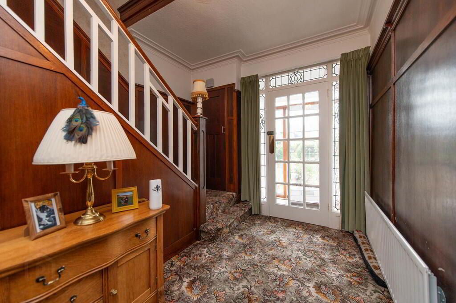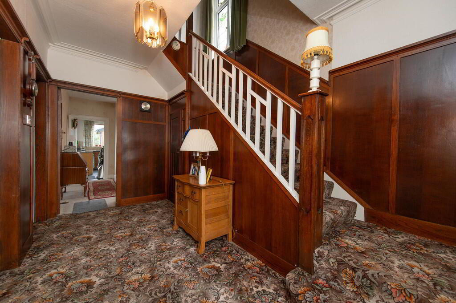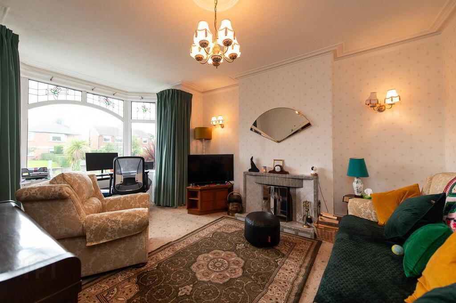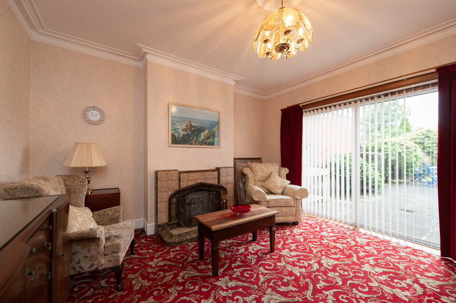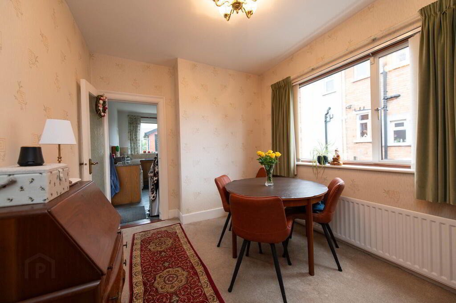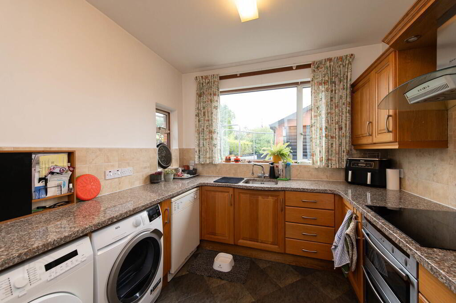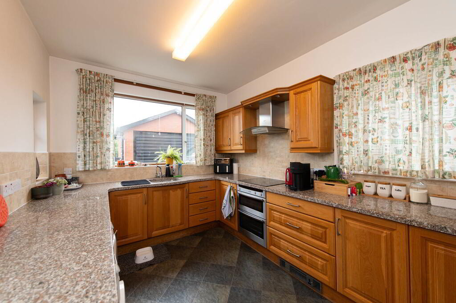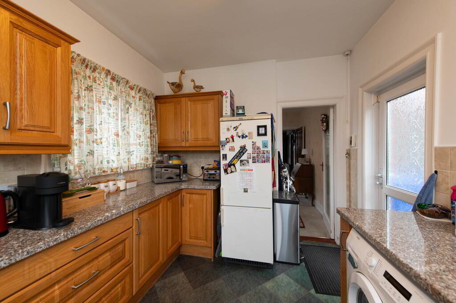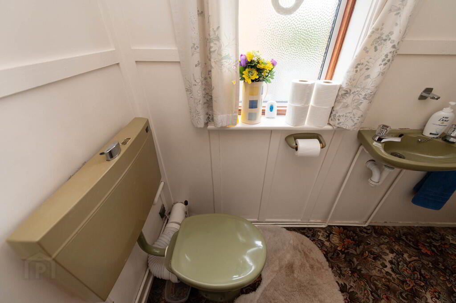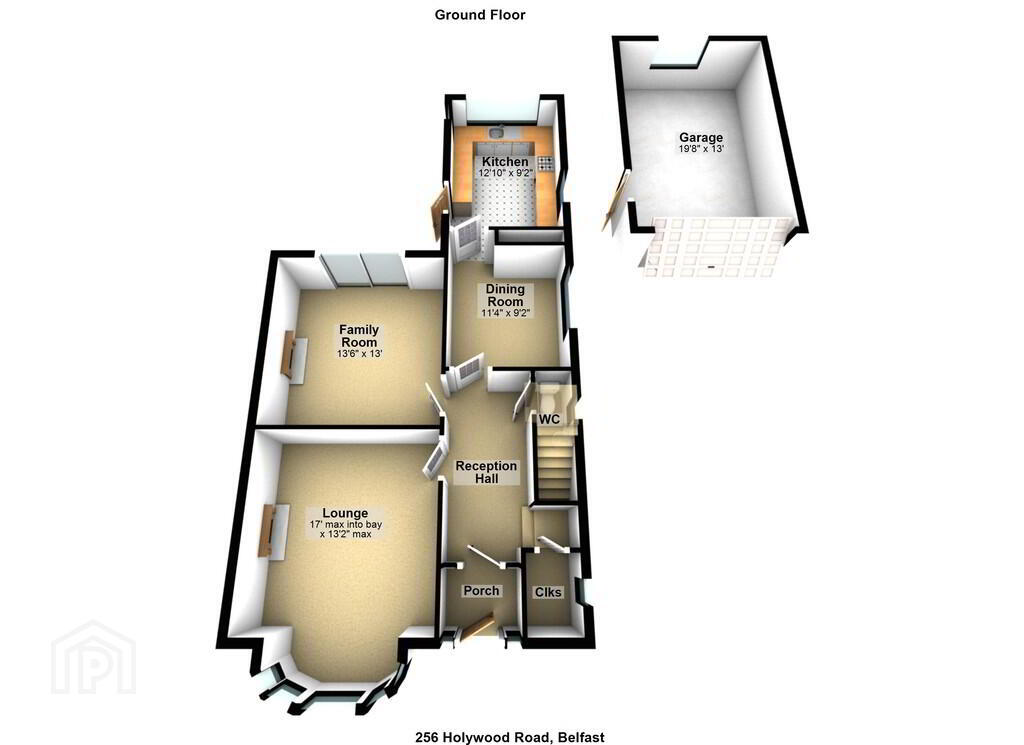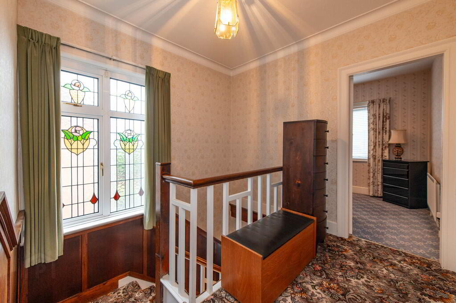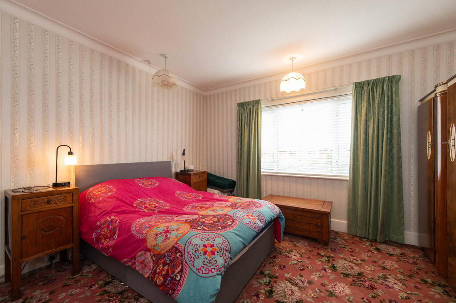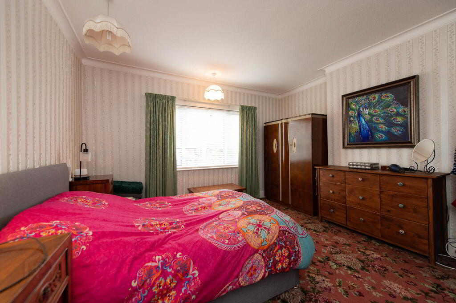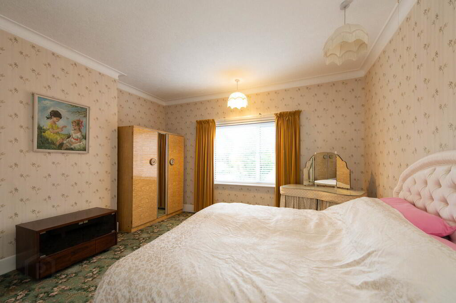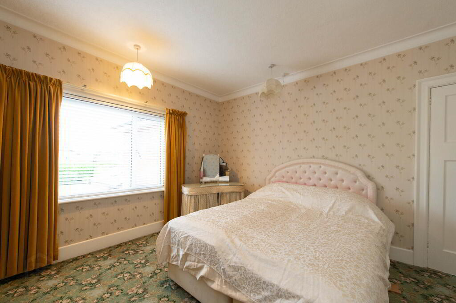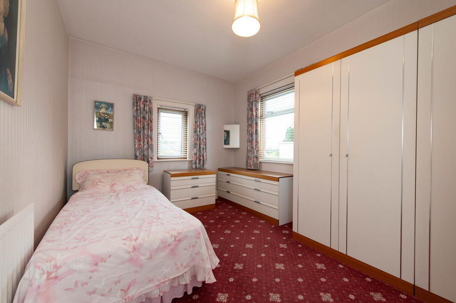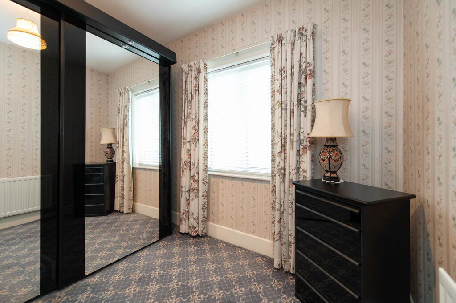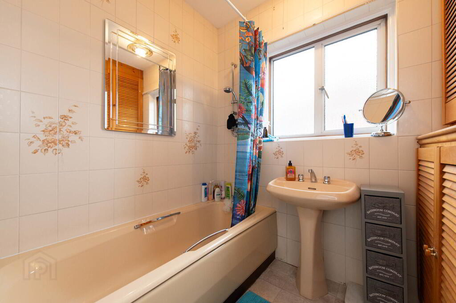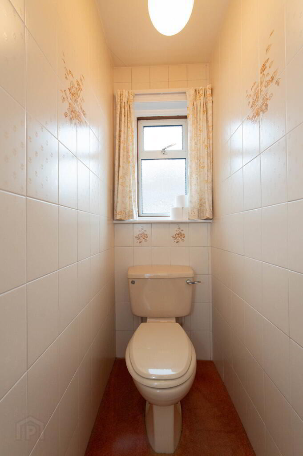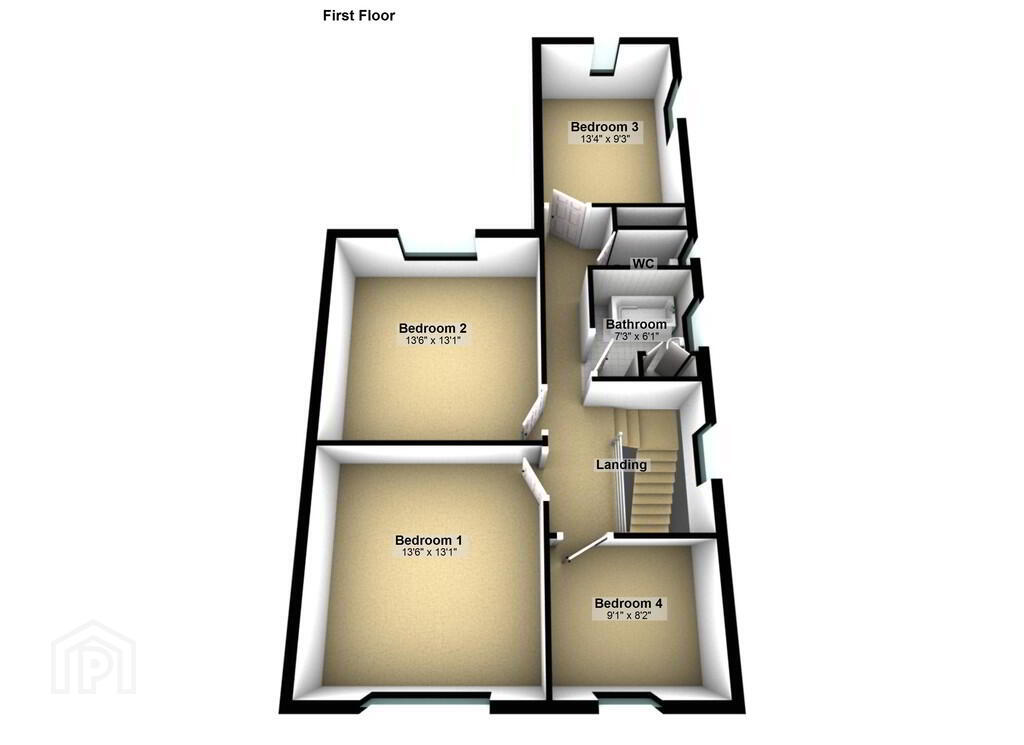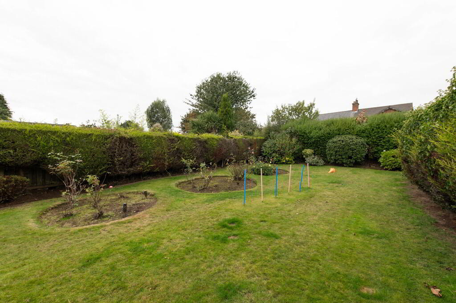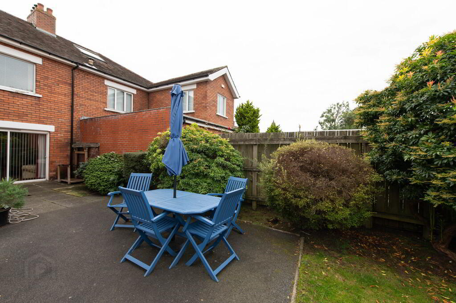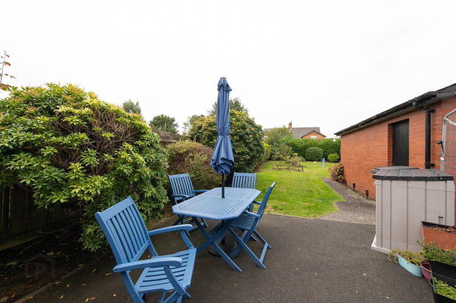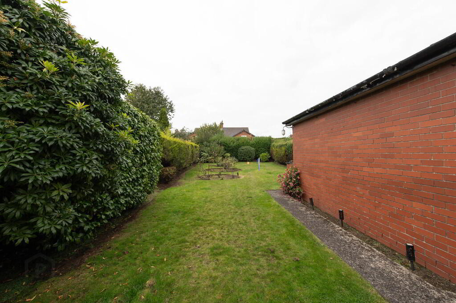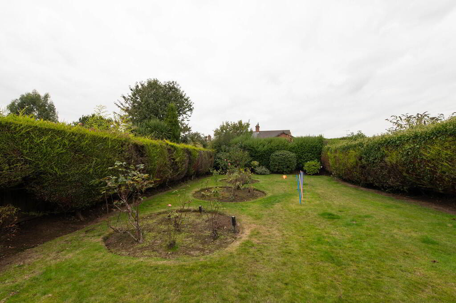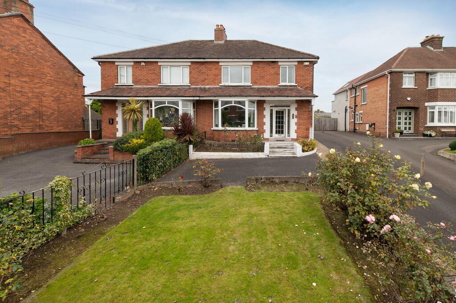256 Holywood Road, Belfast, BT4 1SD
Offers Over £289,950
Property Overview
Status
For Sale
Style
Semi-detached House
Bedrooms
4
Bathrooms
1
Receptions
3
Property Features
Tenure
Not Provided
Broadband Speed
*³
Property Financials
Price
Offers Over £289,950
Stamp Duty
Rates
£2,014.53 pa*¹
Typical Mortgage
Additional Information
- Red brick semi detached property in highly regarded area
- 4 Bedrooms
- 3 Reception rooms
- Modern fitted kitchen with built in appliances
- Coloured bathroom suite
- Double glazing/ Oil fired central heating
- Downstairs W/C
- Large detached garage
- Elevated site with large rear garden
- Priced to allow modernisation
This attractive red-bricked semi-detached property offers a good opportunity to purchase a home with character in a highly sought-after East Belfast location. Offering four bedrooms and three reception rooms, the property provides generous accommodation ideal for a growing family. Enjoying a superb setting less than 0.5 mile from Strandtown and 1 mile from Ballyhackamore with its excellent selection of restaurants, shops and wine bars, the location is second to none. The home has been within the same family for around 70 years and retains a wealth of original charm, providing a wonderful canvas for a purchaser to upgrade and modernise to their own taste. Positioned on an elevated site, the property benefits from a large rear garden offering excellent outdoor space and the potential to create a truly stunning home.
RECEPTION PORCH Original Terrazo flooringRECEPTION HALL Stained glass front door, feature panelling, walk in store
CLOAKS Low flush W/C, wash hand basin
LOUNGE 17' 0" x 13' 2" Into bay(5.18m x 4.01m) Centre piece, cornicing, feature fireplace, wired for wall lights
FAMILY ROOM 13' 6" x 13' 0" (4.11m x 3.96m) Cornicing, feature fireplace, centre piece, patio doors to rear
DINING ROOM 11' 4" x 9' 2" (3.45m x 2.79m)
KITCHEN 12' 10" x 9' 2" (3.91m x 2.79m) Modern fitted kitchen with range of high and low level units, granite worksurfaces, inlaid Franke stainless steel sink unit with mixer tap and granite drainer, built in Neff hob, built in Neff double oven, extractor fan, plumbed for washing machine, plumbed for dishwasher, tiling, door to rear
FIRST FLOOR
LANDING Feature panelling, stained glass window
BEDROOM (1) 13' 6" x 13' 1" (4.11m x 3.99m) Cornicing
BEDROOM (2) 13' 6" x 13' 1" (4.11m x 3.99m) Cornicing
BEDROOM (3) 13' 4" x 9' 3" (4.06m x 2.82m)
BEDROOM (4) 9' 1" x 8' 2" (2.77m x 2.49m)
COLOURED BATHROOM SUITE Low flush W/C, panelled bath with mixer tap and controlled shower, tiling, hot water cylinder
SEPARATE W/C
OUTSIDE Front: in lawn, plants and shrubs
Side in driveway
Rear in patio area, in extensive lawn, mature plants, trees and shrubs, lawn, variety of plants, uPVC oil storage tank
GARAGE 19' 8" x 13' 0" (5.99m x 3.96m) Up and over door, oil fired boiler
Travel Time From This Property

Important PlacesAdd your own important places to see how far they are from this property.
Agent Accreditations



