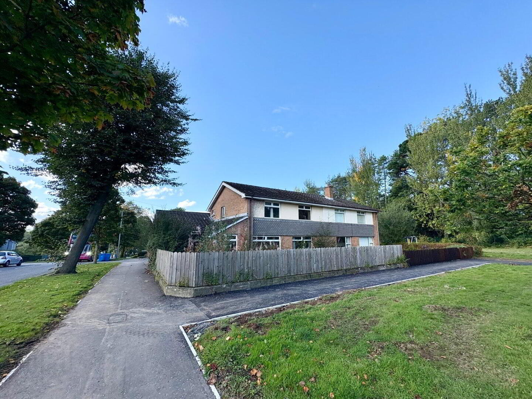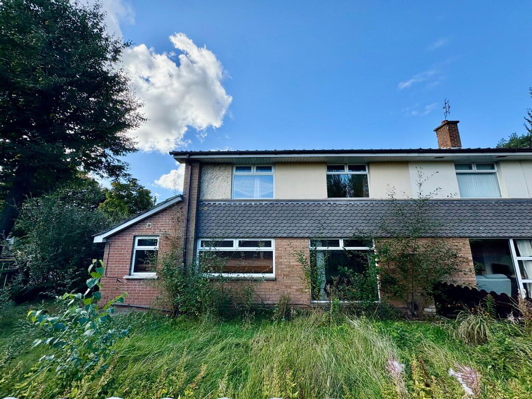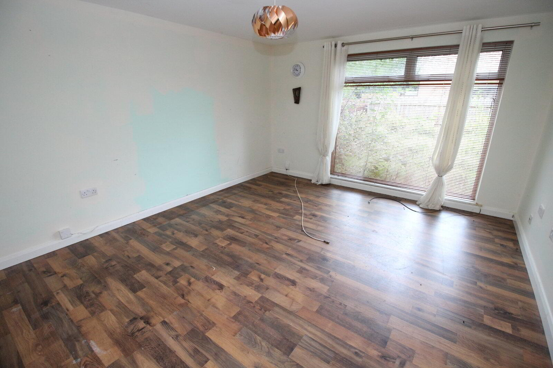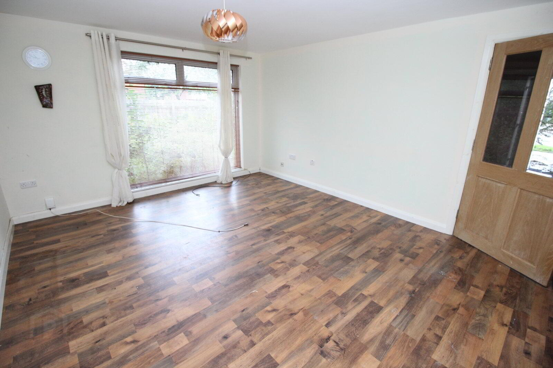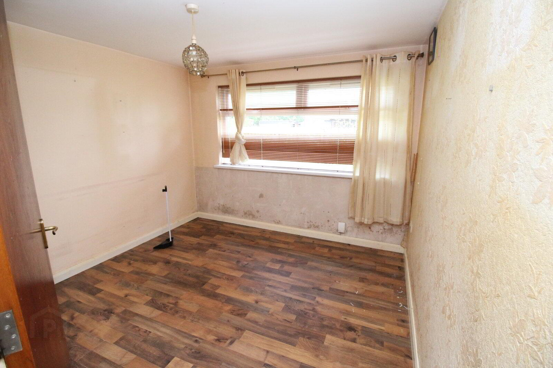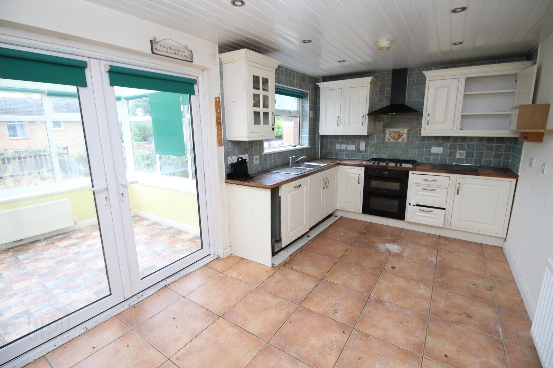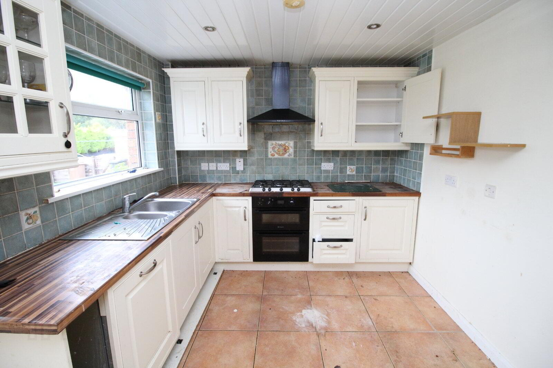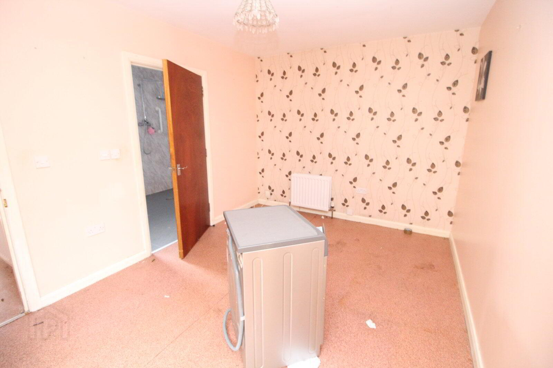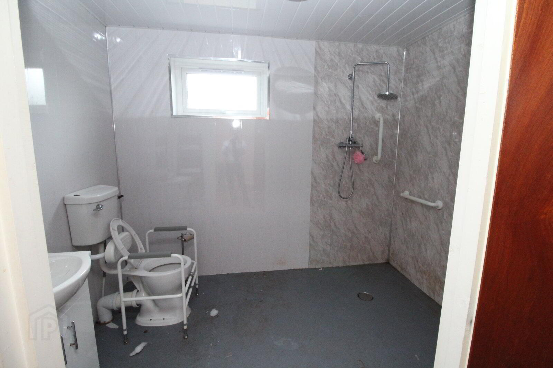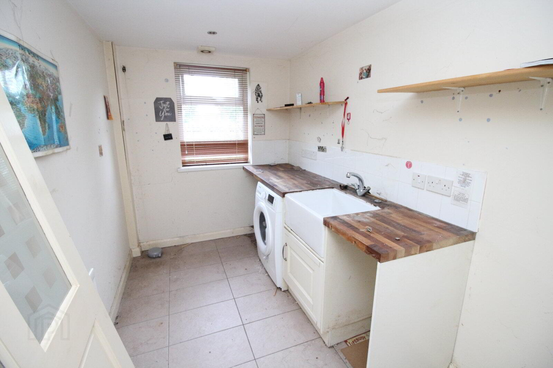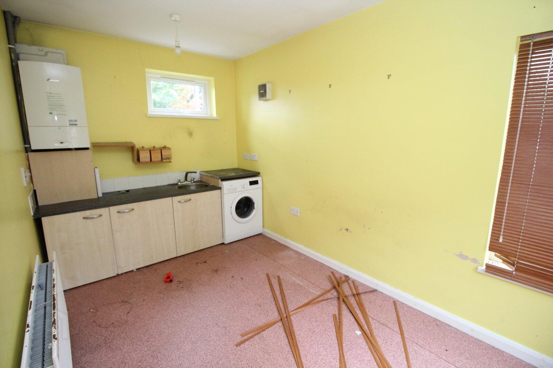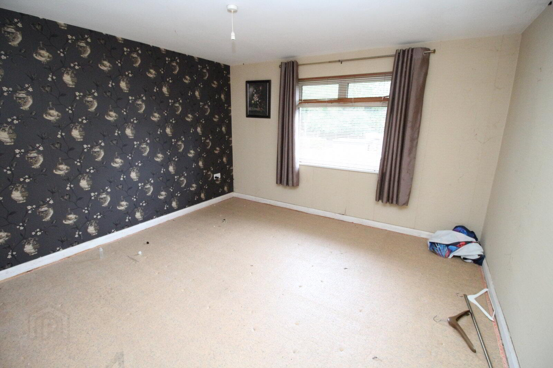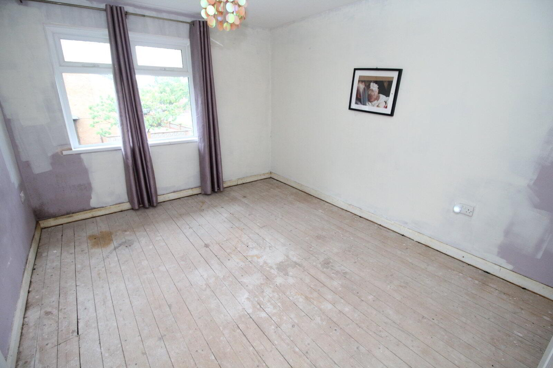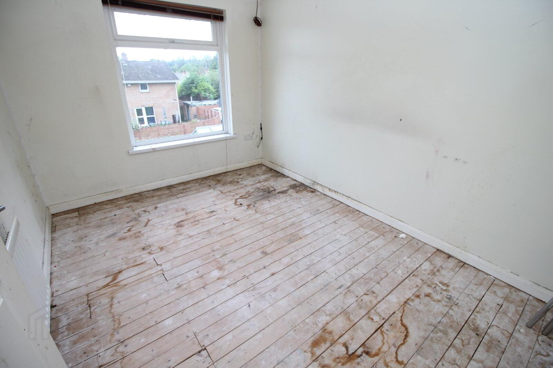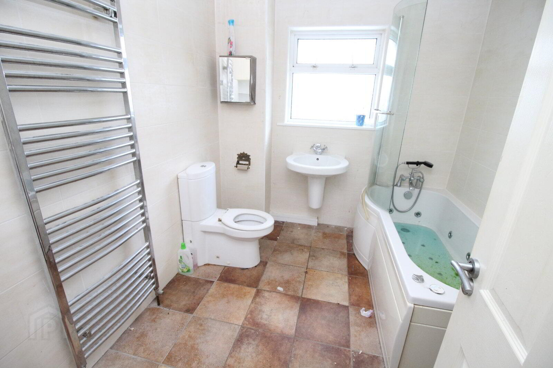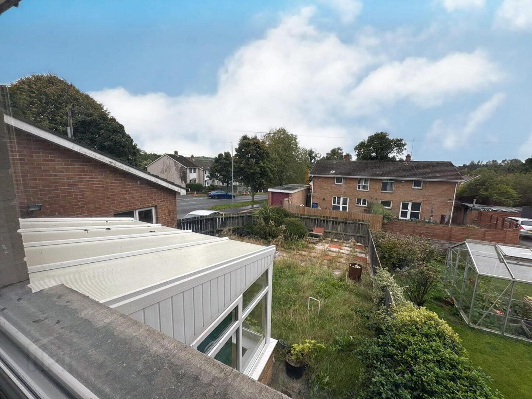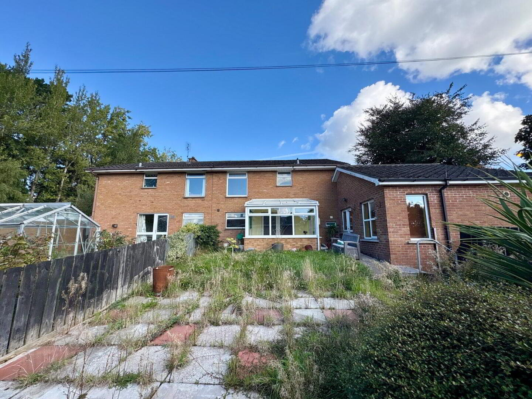254 Belvoir Drive, Belfast, BT8 7DU
Asking Price £129,950
Property Overview
Status
For Sale
Style
Semi-detached House
Bedrooms
3
Bathrooms
2
Receptions
3
Property Features
Tenure
Not Provided
Energy Rating
Broadband Speed
*³
Property Financials
Price
Asking Price £129,950
Stamp Duty
Rates
£1,199.13 pa*¹
Typical Mortgage
Additional Information
- Extended Semi Detached Home
- Requiring Updating But Has Been Priced Accordingly
- Provides Excellent Accommodation & Potential For A Family
- Three Impressive Double Bedrooms
- Three Reception Rooms
- Downstairs Shower Room & Separate WC
- Two Utility Rooms
- Kitchen With Integrated Appliances
- Frist Floor Main Bathroom Suite
- Conservatory
- Front Garden Laid in Lawn & A Superb Rear Garden With Lawn & Patio Areas
- Gas Fired Central Heating & PVC Double Glazing
Viewing by appointment.
Located in the ever popular Belvoir area, 154 Belvoir Drive offers a fantastic opportunity to acquire a generously proportioned home with great potential for modernisation.
Internally, on the ground floor, the accommodation comprises three spacious reception rooms, two separate utility rooms, a downstairs WC, a downstairs shower room and a conservatory. The first floor offers three excellent double bedrooms and a main bathroom suite.
Outside, the property enjoys gardens to the front and rear, providing private outdoor space for relaxing or entertaining.
Conveniently located, the home offers easy access to the A55, making commuting to Belfast city centre and nearby towns simple and straightforward. Tesco Newtownbreda is just a short drive away and regular bus routes are available right on the doorstep.
While the property would benefit from updating, it has been competitively priced to reflect the work required, offering a superb opportunity for the owner to put their own stamp on the property and make it their own.
- GROUND FLOOR
- Living Room
- 4.62m x 3.76m (15'2" x 12'4")
A spacious living room with laminate flooring. - Snug
- 3.12m x 3.1m (10'3" x 10'2")
Another generous reception room with laminate flooring. - Living Room/Bedroom
- 4.4m x 2.97m (14'5" x 9'9")
A spacious room previously used as a ground floor bedroom with a large ensuite wet room. - Utility Room
- 4.17m x 2.34m (13'8" x 7'8")
The utility has a range of units, round basin with mixer tap, and washing machine. - Utility Room Two
- 3.05m x 2m (10'0" x 6'7")
An additional utility space with Belfast sink and mixer tap. There is a tiled floor and partially tiled walls. - Kitchen
- 5m x 2.9m (16'5" x 9'6")
The kitchen has a good range of units, 1.5 drainer with mixer tap, integrated four ring gas hob and oven, extractor, and dishwasher. There are double doors leading to the conservatory. - Conservatory
- 3.25m x 2.62m (10'8" x 8'7")
- Downstairs WC
- 2.77m x 0.91m (9'1" x 3'0")
There is a low flush wc and wash hand basin with mixer tap. - FIRST FLOOR
- Bedroom One
- 3.76m x 3.73m (12'4" x 12'3")
A very spacious double bedroom with an outlook to the front of the property. - Bedroom Two
- 3.68m x 3.12m (12'1" x 10'3")
A further double bedroom with an outlook to the front of the property. - Bedroom Three
- 3.73m x 2.62m (12'3" x 8'7")
Another double bedroom with an outlook to the rear of the property. - Bathroom
- 2.74m x 2.29m (9'0" x 7'6")
The bathroom has a three piece suite to include a low flush wc, wall mounted wash hand basin with mixer tap, and a bath with handheld shower unit. There is also a heated towel rail and the bathroom has a tiled floor and tiled walls. - OUTSIDE
- There is a front garden which has been laid in lawn with plants and shrubs and to the rear there is an excellent garden which has lawn and patio areas.
- AML
- As a business carrying out estate agency work, we are required to verify the identity of both the vendor and the purchaser as outlined in the following: The Money Laundering, Terrorist Financing and Transfer of Funds (Information on the Payer) Regulations 2017 - https://www.legislation.gov.uk/uksi/2017/692/contentsTo be able to purchase a property in the United Kingdom all agents have a legal requirement to conduct Identity checks on all customers involved in the transaction to fulfil their obligations under Anti Money Laundering regulations. We outsource this check to a third party and a charge will apply of £30 + Vat for each person.
Travel Time From This Property

Important PlacesAdd your own important places to see how far they are from this property.
Agent Accreditations





