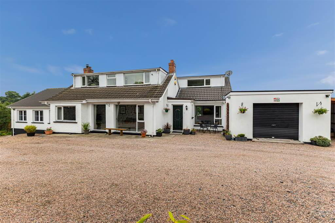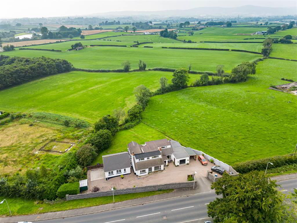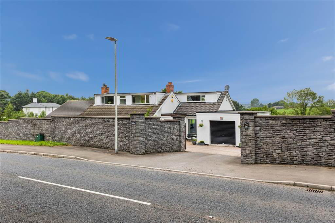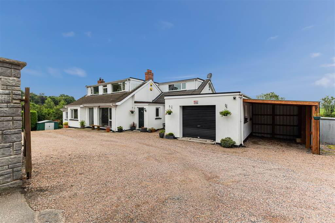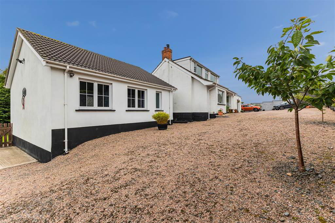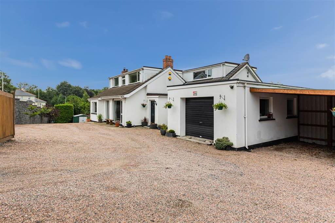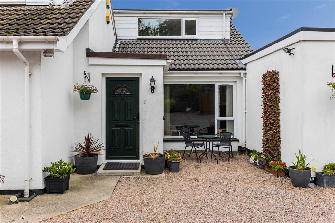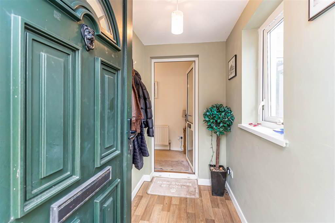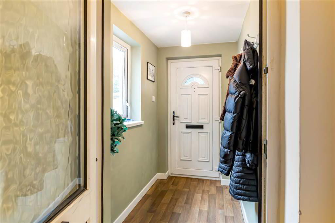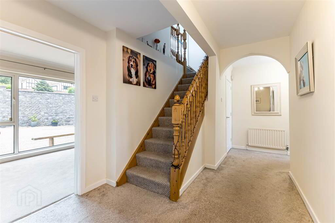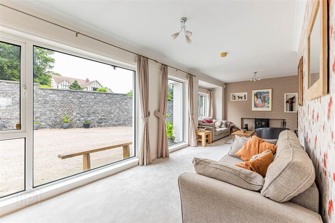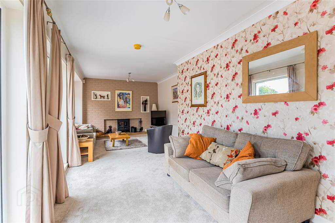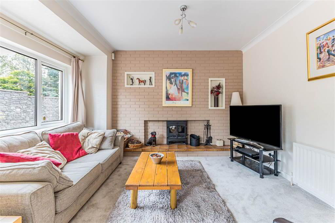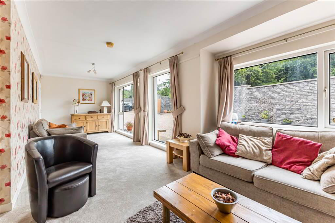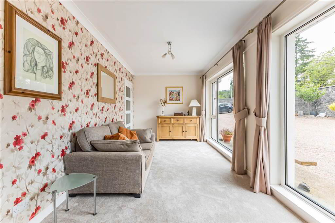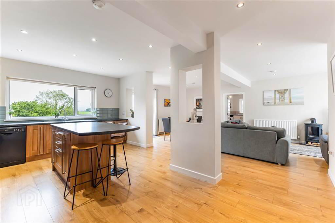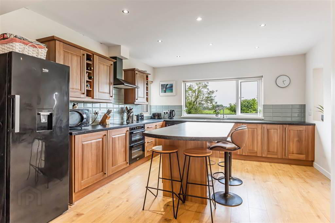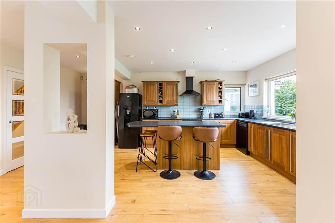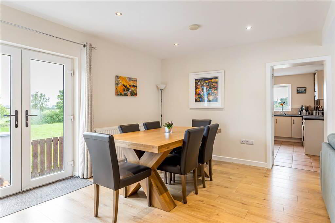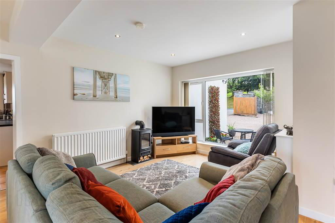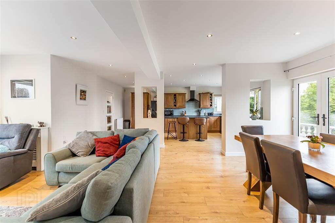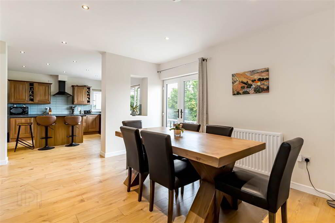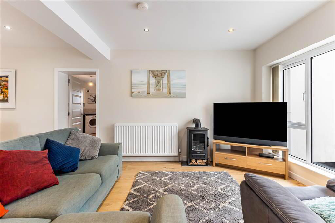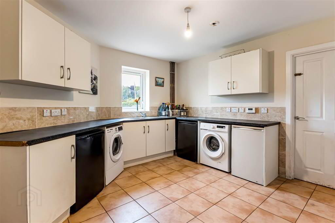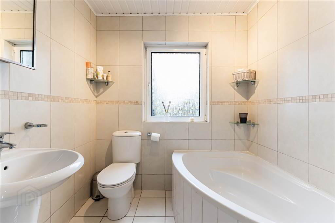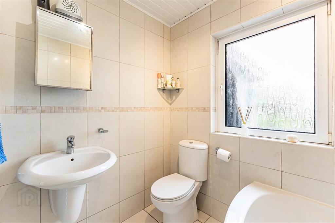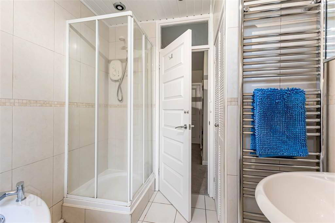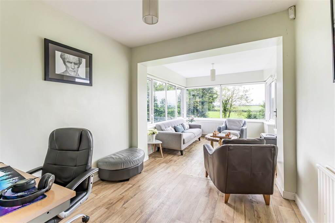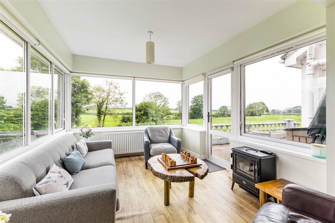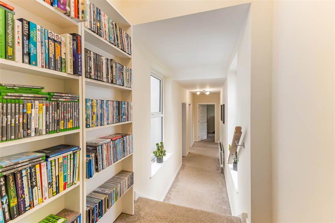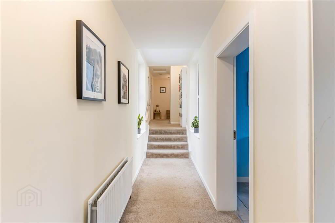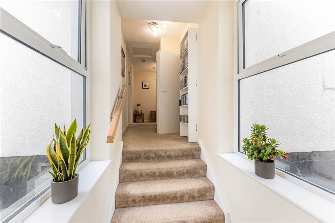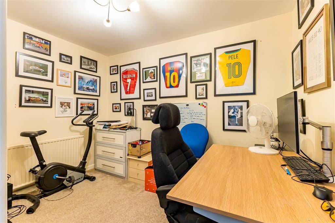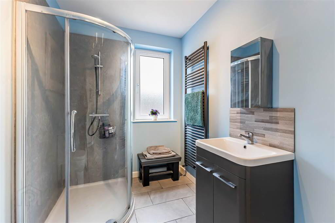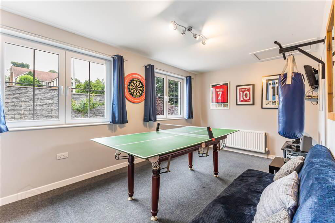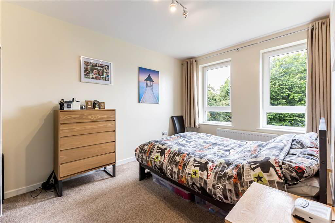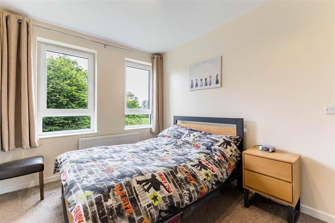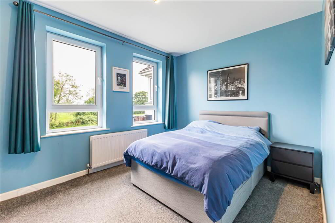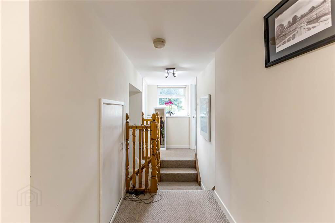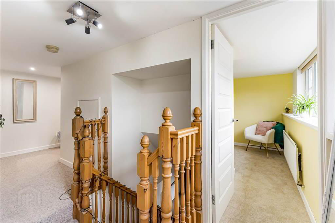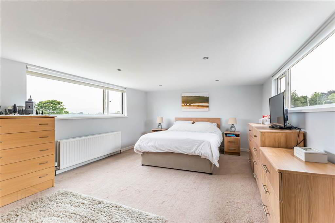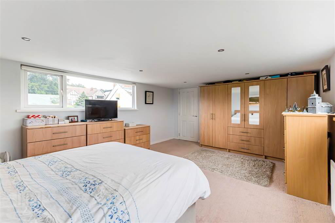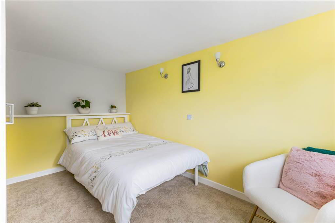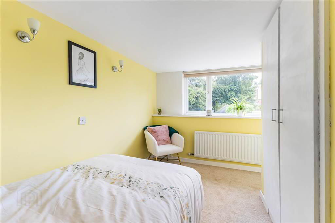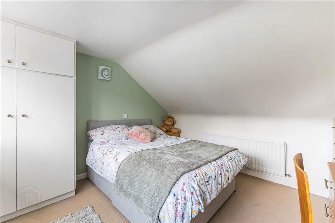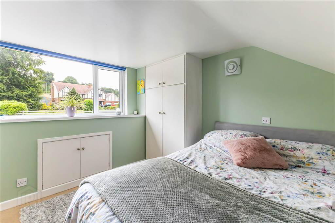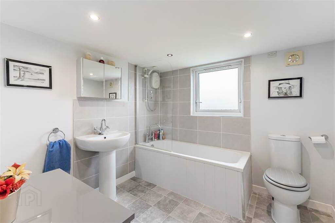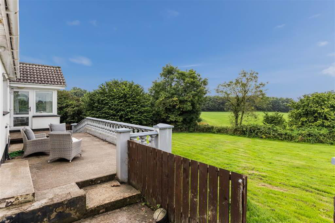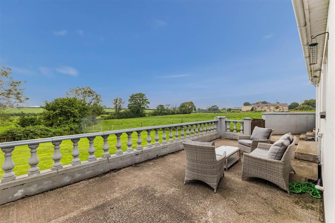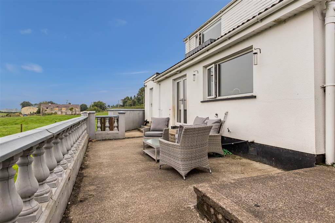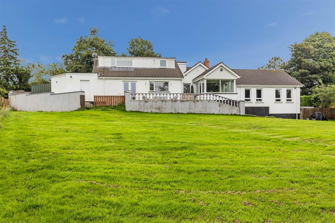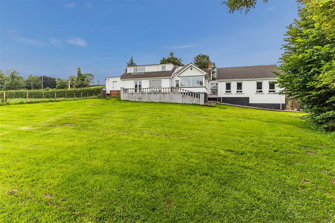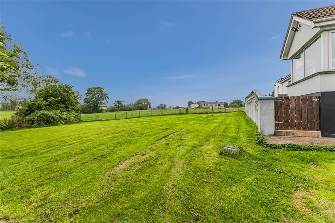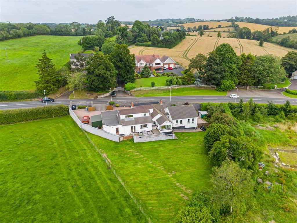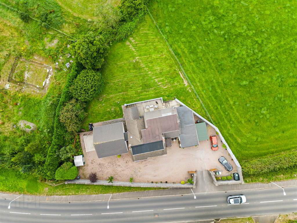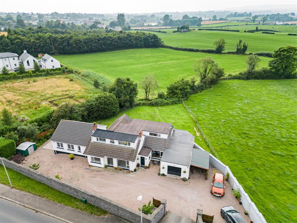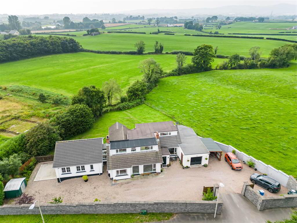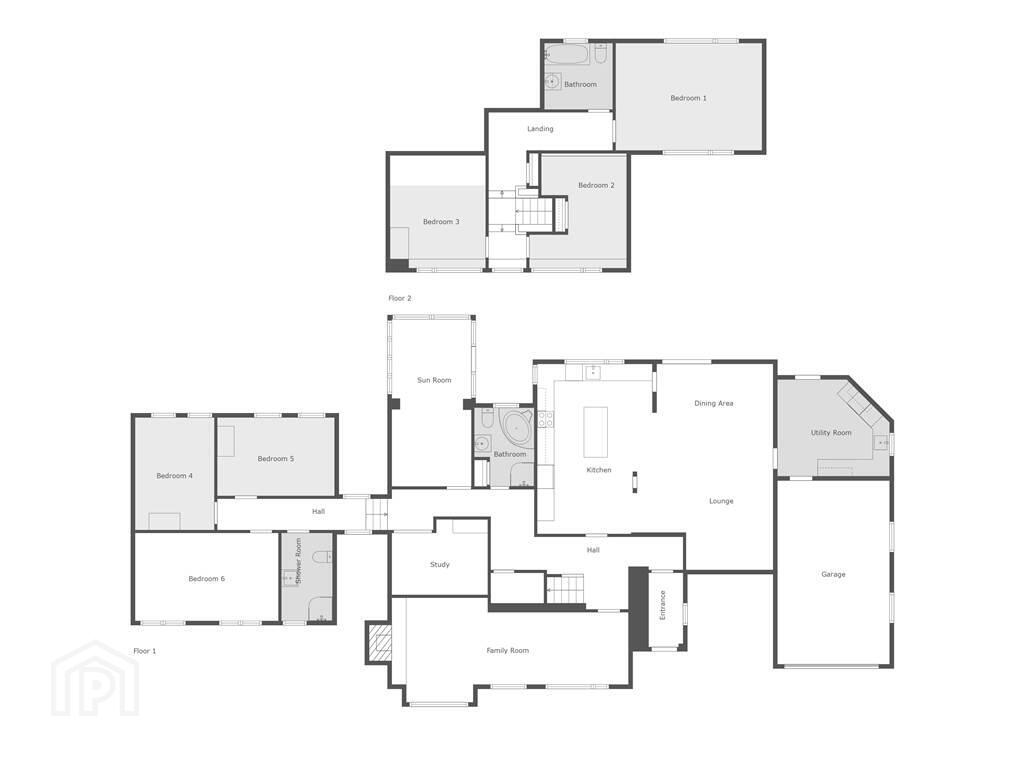For sale
251 Hillhall Road, Lisburn, BT27 5JQ
Offers Around £450,000
Property Overview
Status
For Sale
Style
Detached House
Bedrooms
6
Receptions
3
Property Features
Tenure
Not Provided
Energy Rating
Heating
Oil
Broadband Speed
*³
Property Financials
Price
Offers Around £450,000
Stamp Duty
Rates
£2,820.38 pa*¹
Typical Mortgage
Nestled in a semi rural setting benefiting from ease of access to Lisburn and Belfast via excellent transport links with the M1 intersection at Lisburn being only 1.2 miles.
This deceptively spacious detached family home is situated in a hamlet of up market individually designed houses.
The accommodation being of a split level layout and with different entrances, could be adaptable for use as a granny flat and for those running a business or working from home.
The property enjoys a spacious, private rear garden with far reaching views.
The accommodation in brief comprises: Porch, reception hall, lounge, family/sun room, a feature refitted open plan kitchen, dining and family room, spacious utility room, office/study, 3 downstairs bedrooms, bathroom and separate shower room.
First Floor - 3 further bedrooms and bathroom.
The house benefits from oil-fired central heating, PVC double glazed windows, PVC fascia and soffits and is presented in excellent décor.
Outside: Privacy provided at the front via a substantial wall with pillars and gates leading to a large front forecourt with pink gravel drive and parking. Integral, detached garage 21' 4" x 12' 8" (6.5m x 3.87m) with roller door, car port 15' 5" x 9' 8" (4.7m x 2.95m). Concrete hard standing area, metal garden shed with ample lighting.
Enclosed and private to the rear with raised patio area leading to a large lawn with shrub area.
This deceptively spacious detached family home is situated in a hamlet of up market individually designed houses.
The accommodation being of a split level layout and with different entrances, could be adaptable for use as a granny flat and for those running a business or working from home.
The property enjoys a spacious, private rear garden with far reaching views.
The accommodation in brief comprises: Porch, reception hall, lounge, family/sun room, a feature refitted open plan kitchen, dining and family room, spacious utility room, office/study, 3 downstairs bedrooms, bathroom and separate shower room.
First Floor - 3 further bedrooms and bathroom.
The house benefits from oil-fired central heating, PVC double glazed windows, PVC fascia and soffits and is presented in excellent décor.
Outside: Privacy provided at the front via a substantial wall with pillars and gates leading to a large front forecourt with pink gravel drive and parking. Integral, detached garage 21' 4" x 12' 8" (6.5m x 3.87m) with roller door, car port 15' 5" x 9' 8" (4.7m x 2.95m). Concrete hard standing area, metal garden shed with ample lighting.
Enclosed and private to the rear with raised patio area leading to a large lawn with shrub area.
Ground Floor
- PORCH:
- PVC door with fanlight Coat hooks.
- RECEPTION HALL:
- Large walk-in cloakroom.
- LOUNGE:
- 8.1m x 3.7m (26' 7" x 12' 2")
Raised fireplace with cast iron stove and tiled hearth. One wall in brick. - OPEN PLAN KITCHEN/DINING AND FAMILY AREA:
- 5.66m x 3.8m (18' 7" x 12' 6")
KITCHEN: 18' 7" x 12' 6" (5.66m x 3.8m)
Good range of high and low level units with light oak doors and contrasting worktop - matching island unit with breakfast bar. Stainless steel sink unit with mixer pillar tap. Plumbed for dishwasher. Integrated 'Stoves' double oven and 4 ring ceramic hob with extractor unit over. Larder. Ceiling downlighting. Laminate flooring.
DINING AND FAMILY AREA:22' 8" x 12' 2" (6.92m x 3.72m) Laminate floor. Patio door to rear. Ceiling downlighting. - UTILITY ROOM:
- 3.9m x 3.6m (12' 10" x 11' 10")
Range of high and low level units in cream, with contrasting worktop. Stainless steel sink unit with mixer tap. Plumbed for washing machine. Tiled floor. Part tiled walls. Door to: - BATHROOM:
- Corner bath with mixer tap. WC. Floating wash hand basin with mixer tap. Tiled shower cubicle with electric shower. Built-in hotpress. Tiled walls and floor. Built-in linen cupboard.
- SUN ROOM:
- 6.m x 2.63m (19' 8" x 8' 8")
Patio door.
Back Hall
- HIDDEN OFFICE:
- 3.22m x 2.55m (10' 7" x 8' 4")
- SHOWER ROOM:
- Large quadrant shower cubicle. Vanity wash hand unit with tiled splashback. WC. Tiled floor. Extractor.
- BEDROOM 1:
- 5.m x 3.m (16' 5" x 9' 10")
Access to large roofspace. - BEDROOM 2:
- 2.77m x 4.m (9' 1" x 13' 1")
- BEDROOM 3:
- 2.66m x 4.m (8' 9" x 13' 1")
First Floor
- LANDING:
- Built-in cupboard.
- BEDROOM 4:
- 3.27m x 3.15m (10' 9" x 10' 4")
Built-in wardrobe. Eaves storage. - BEDROOM 5:
- 3.47m x 3.25m (11' 5" x 10' 8")
Built-in wardrobe. - BEDROOM 6:
- 5.17m x 3.75m (16' 12" x 12' 4")
Ceiling downlighting. - BATHROOM:
- Panelled bath with chrome, pillar mixer tap. Electric shower over bath with screen to the side. Pedestal wash hand basin with mixer tap. WC. Ceiling downlighting. Extractor. Part wall tiling.
Directions
From Lisburn, take the Hillhall Road for approximately 1.2 miles and No.251 is on the left-hand side - see For Sale board.
Travel Time From This Property

Important PlacesAdd your own important places to see how far they are from this property.
Agent Accreditations




