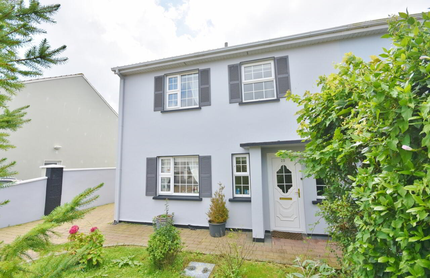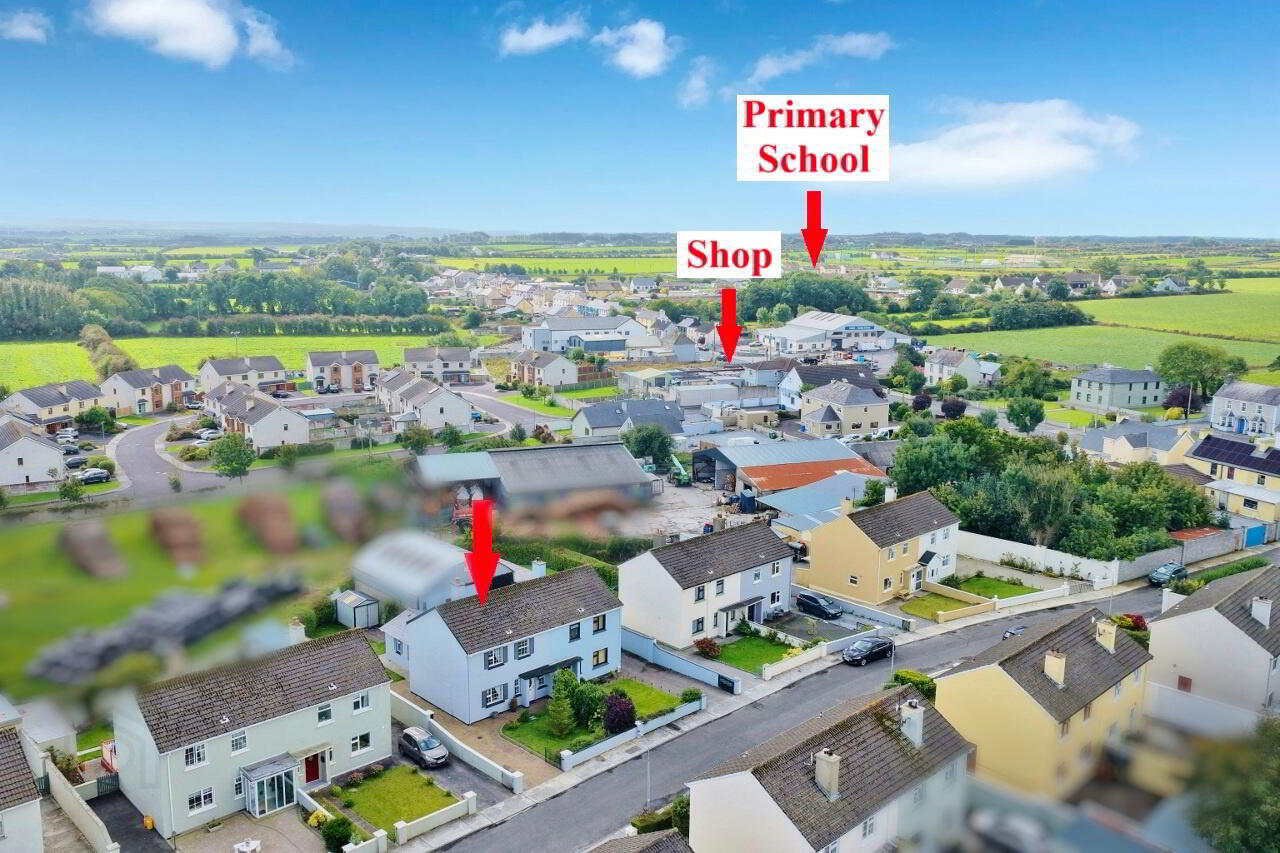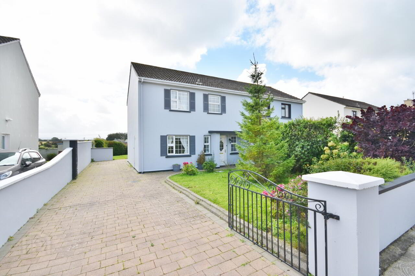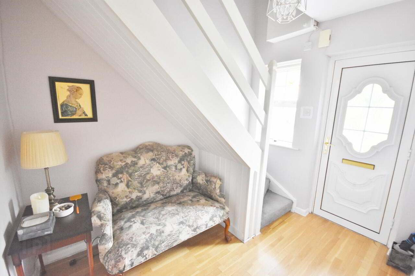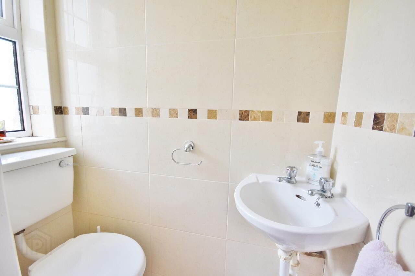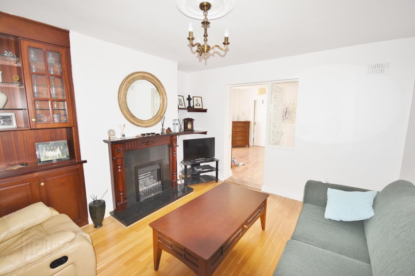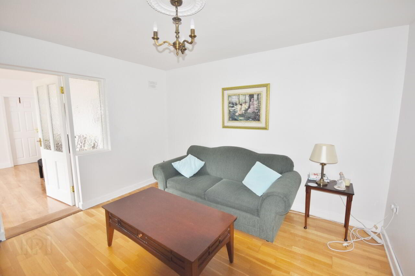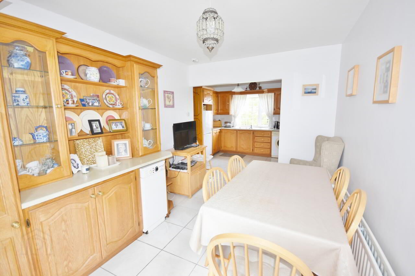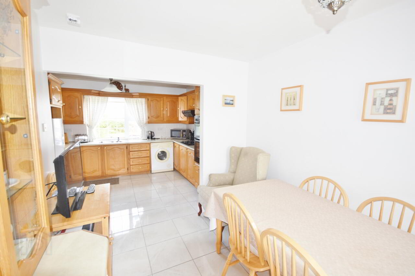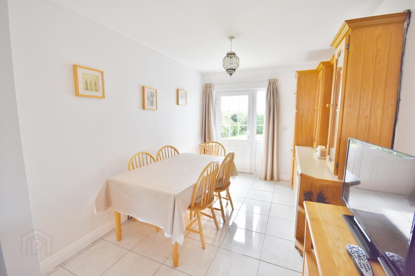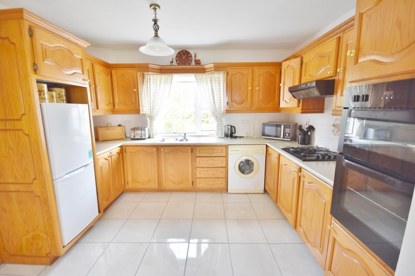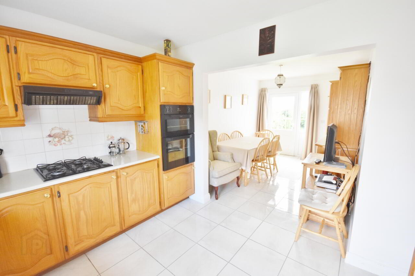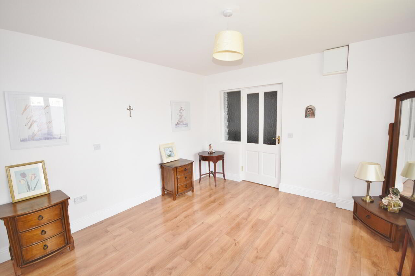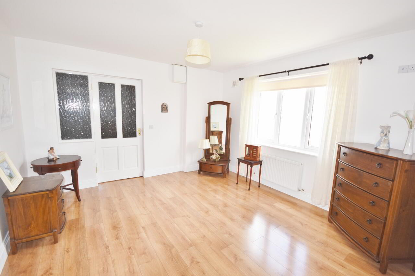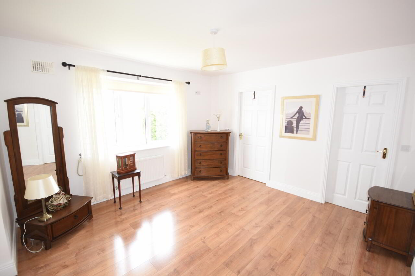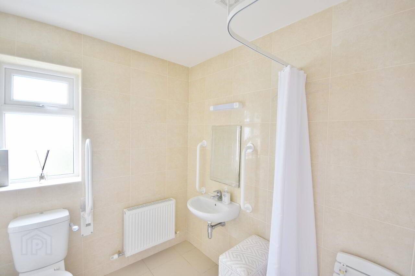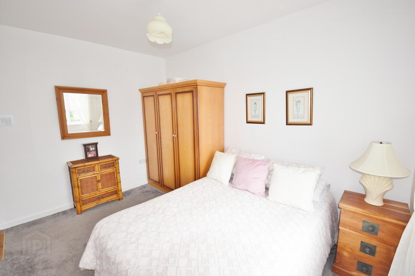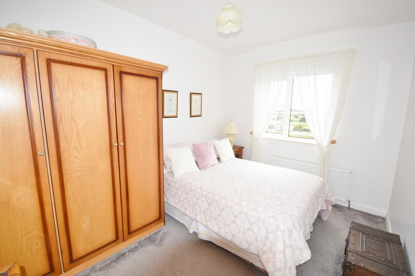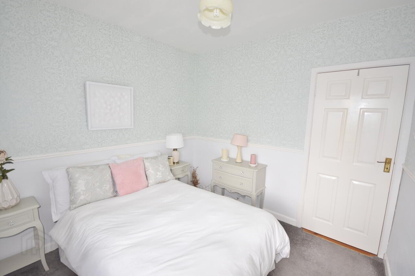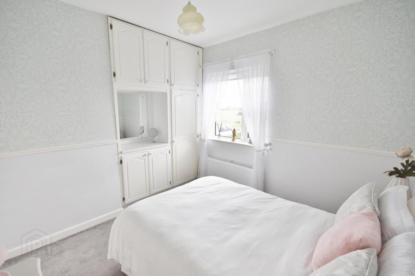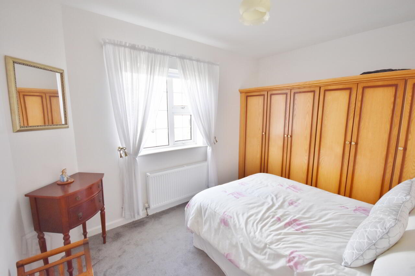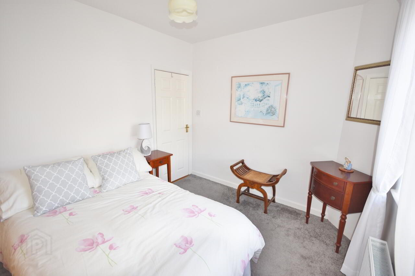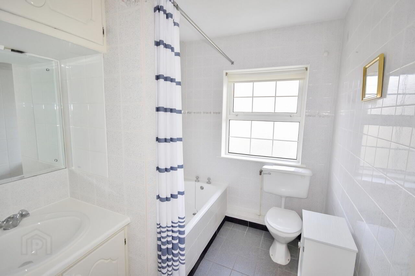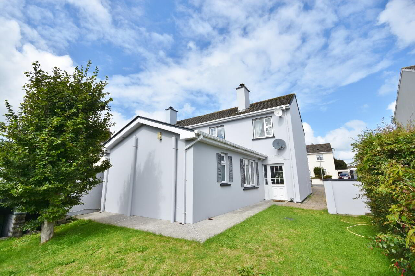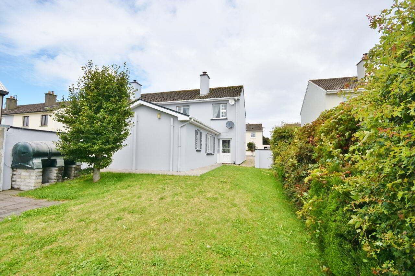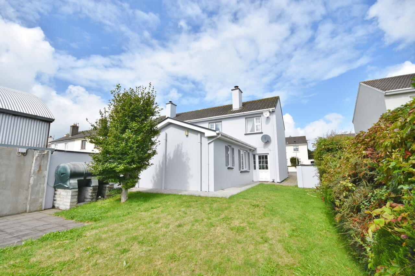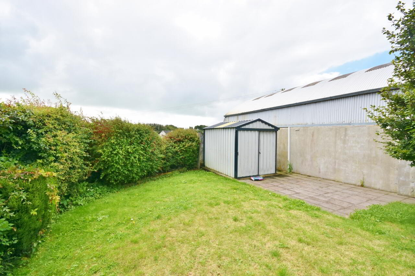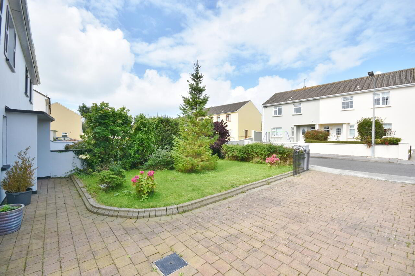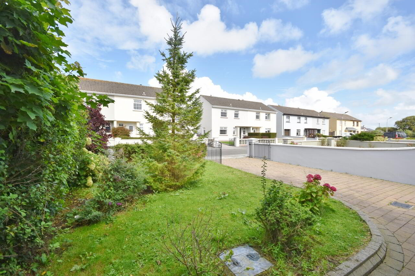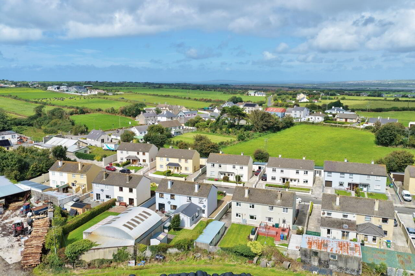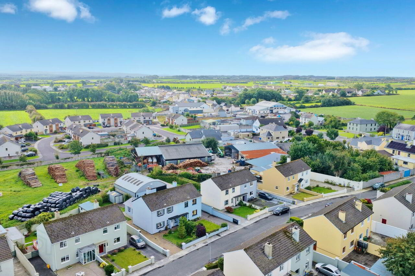25 Tower Drive, Ballyduff, Tralee, V92V1D6
Price €259,000
Property Overview
Status
For Sale
Style
Semi-detached House
Bedrooms
4
Bathrooms
3
Property Features
Size
113.3 sq m (1,219.8 sq ft)
Tenure
Not Provided
Energy Rating

Property Financials
Price
€259,000
Stamp Duty
€2,590*²
Additional Information
- Double glazed windows
- Oil-fired central heating
- Guest WC
- Patio doors from dining room to south-facing rear garden
- Spacious downstairs master bedroom ensuite
- 3 upstairs bedrooms
- Mains
- Ballyduff is a charming village with its own supermarket, pharmacy, pubs and church, as well as a highly regarded primary school with excellent facilities. Families and residents also benefit from Bud?s Family Resource Centre, a hub providing childcare, afterschool care, youth and seniors activities, community café, computer classes and support services. Sports and recreation are central to life here, with the proud tradition of Ballyduff GAA?a club with deep hurling and football roots?and local access to playing fields, walks, and nearby beaches. The famous Rattoo Round Tower, Kerry?s only complete round tower dating back to the 11th century, adds a rich sense of heritage and identity. Ballyduff is perfectly positioned for coastal living. Just two miles from the shore, residents enjoy easy access to Kilmore Strand, the beautiful estuary at The Cashen, and the world-class golf links at Ballybunion. Scenic cliff walks, surfing, swimming and beach strolls are all on the doorstep. For golfers, walkers, and sea swimmers, this is an idyllic location. The larger towns of Listowel and Tralee are only a short drive away, offering further shopping, dining, leisure and cultural attractions. Whether it?s gourmet restaurants, theatre, or bustling markets, everything is within easy reach while still enjoying the charm and tranquillity of village life.
Accommodation
Entrance Hall
2.95m x 3.00m PVC front door. Oak flooring. Carpeted stairs to landing.
Guest WC
1.68m x 0.66m Fully tiled. WC. Wash handbasin.
Living Room
3.80m x 3.75m Oak flooring. Gas fire with granite hearth and granite/mahogany surround. Fitted cabinet on one side and shelving on the other. Door leading to bedroom accommodation.
Kitchen/Dining Room
3.50m x 6.70m Tiled flooring. Oak fitted kitchen units. Double sink. Gas hob. Extractor fan. Double oven. Washing machine. Fridge freezer. Tiled splashback. Oil burner. Fitted units/dresser in dining area. PVC door leading to south-facing rear garden.
Bedroom 1
3.85m x 3.95m Spacious master bedroom ensuite. Extension to rear of living area and overlooking garden. Wide plank semi-solid oak flooring. Fitted closet.
En-suite
2.75m x 2.05m Wetroom. Fully tiled.Triton power shower. WC. Wash handbasin. Wheelchair/disability friendly with grab rails and foldable shower seat.
Walk in Wardrobe
2.05m x 1.10m Room located off bedroom. Radiator. Plenty of room for rails and shelving.
Landing
3.65m x 1.08m Carpeted.
Bedroom 2
3.82m x 2.70m Double room. Rear aspect. Carpeted. Fitted wardrobes.
Bedroom 3
3.70m x 2.85m Double room. Front aspect. Carpeted. Extensive fitted wardrobes.
Bedroom 4
2.90m x 3.30m Large single room. Carpeted. Rear aspect. Fitted wardrobe and integrated vanity unit.
Bathroom
2.66m x 1.80m Fully tiled. Bath with Triton T90SI power shower. WC. Wash handbasin. Storage presses.
Hotpress
1.21m x 0.83m Located on landing. Immersion tank. Shelving and rails.
Outside
Spacious driveway Lawn to the front South-facing garden to rear Storage shedDirections
V92 V1D6. Travel northwards through Ballyduff village and take a right turn into Tower Drive. The property is located 100m along on the right with a For Sale sign outside.
BER Details
BER Rating: E1
BER No.: 118746494
Energy Performance Indicator: 327.85 kWh/m²/yr
Travel Time From This Property

Important PlacesAdd your own important places to see how far they are from this property.
Agent Accreditations

