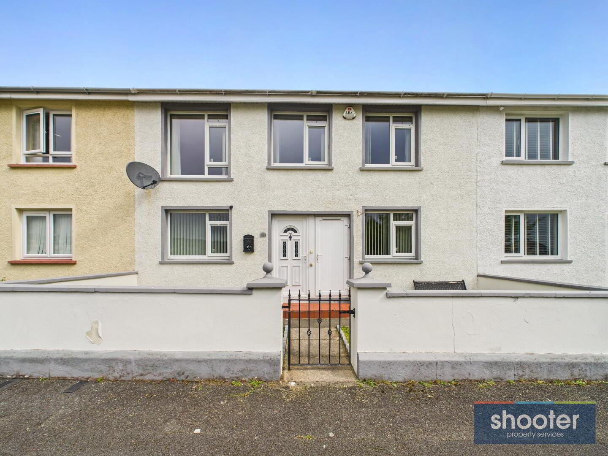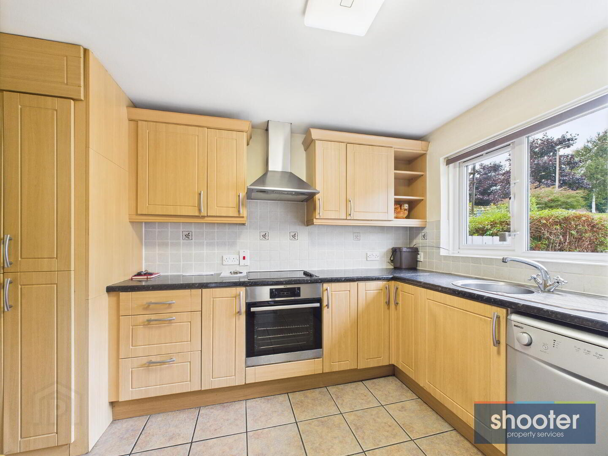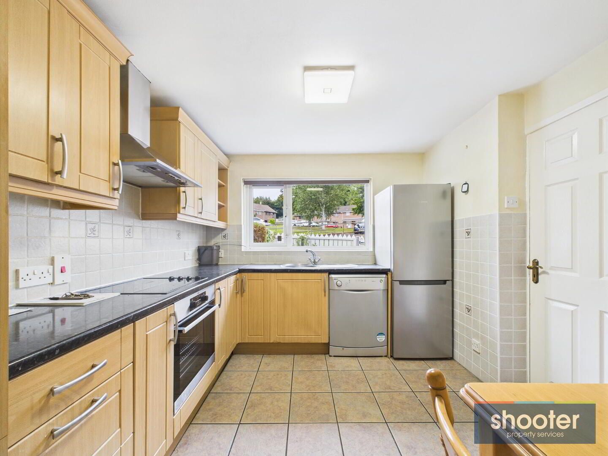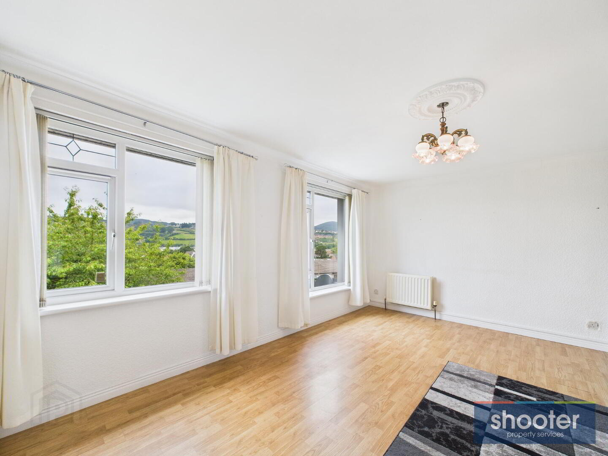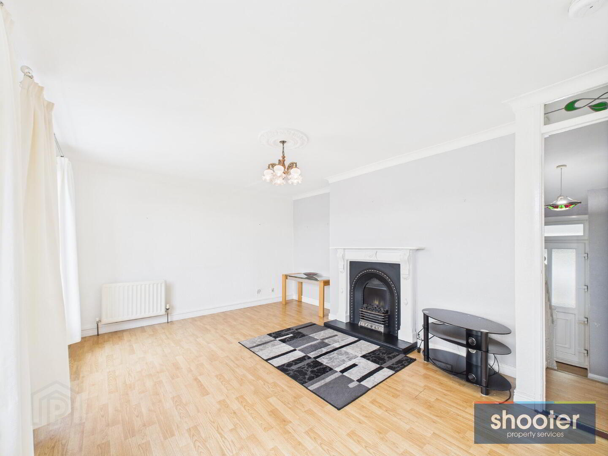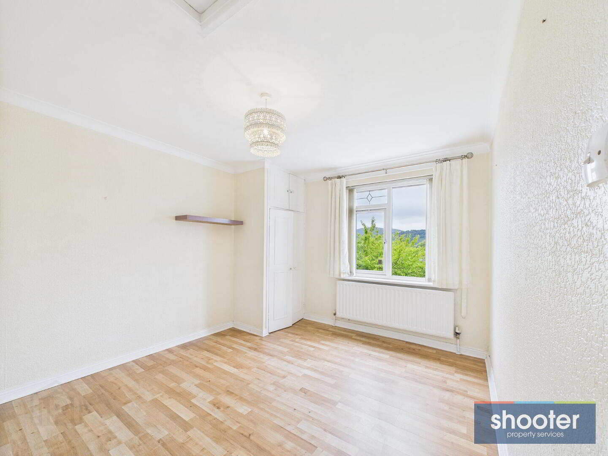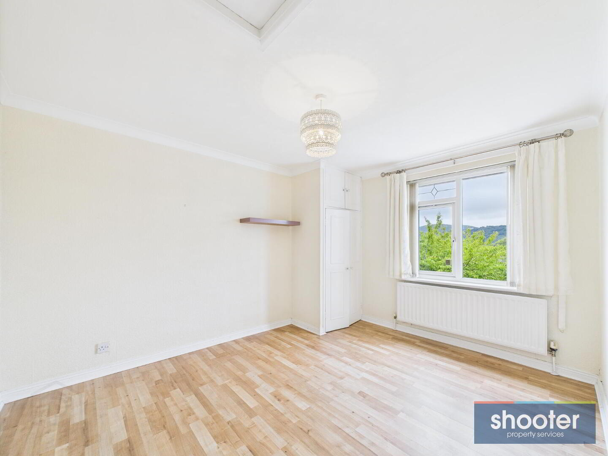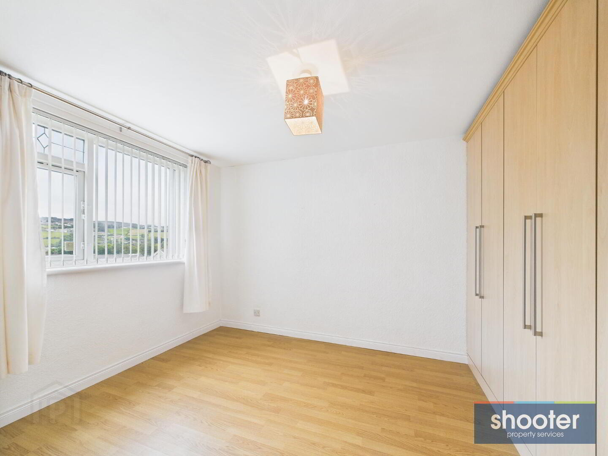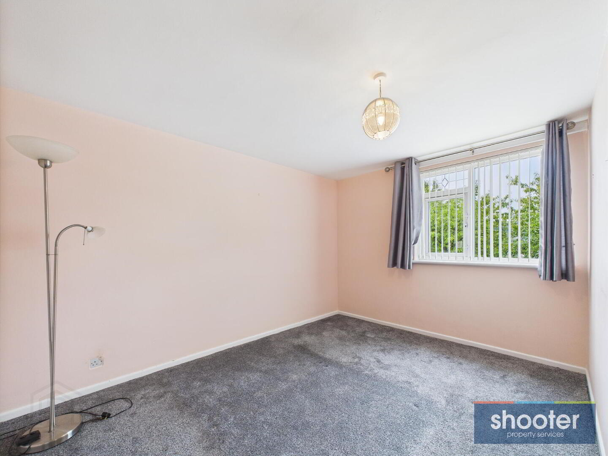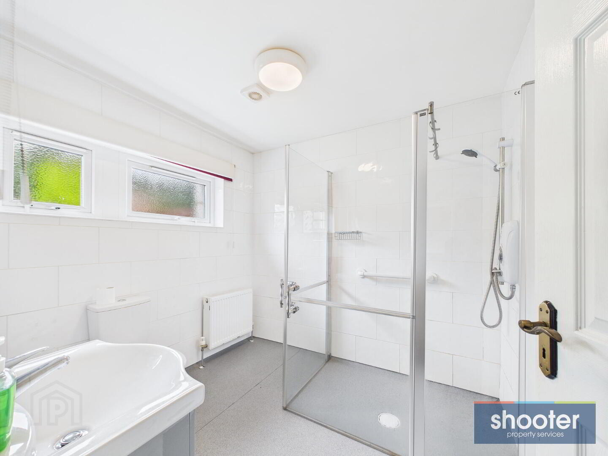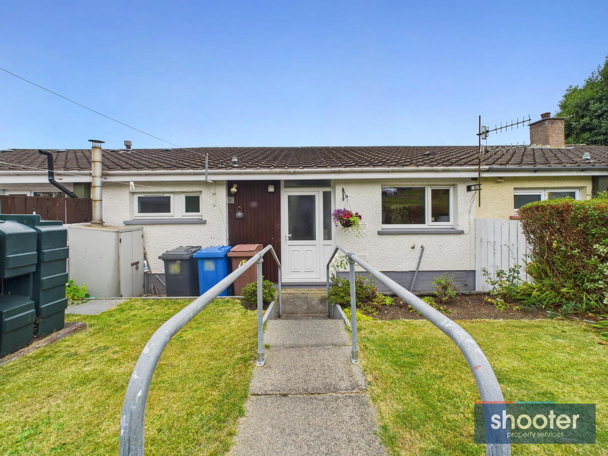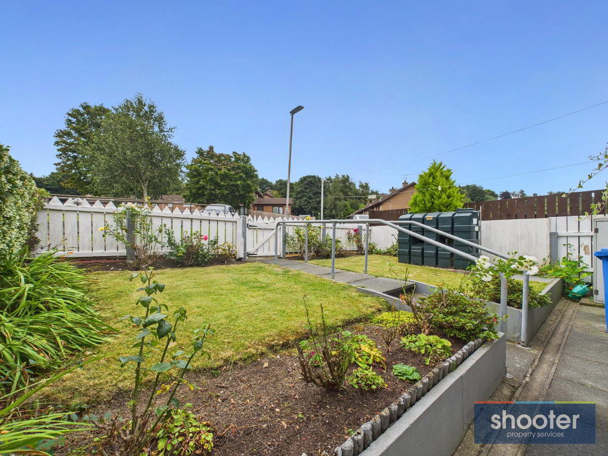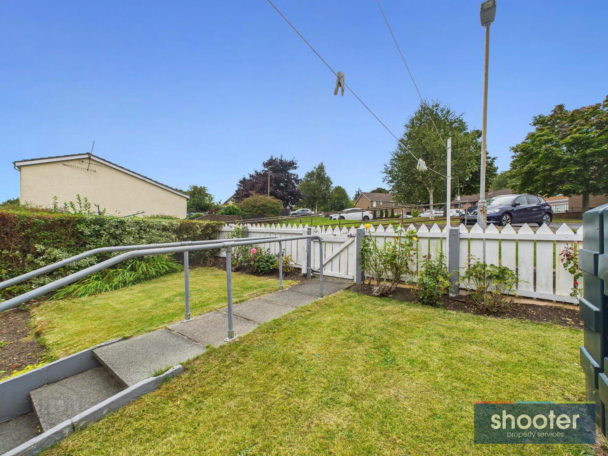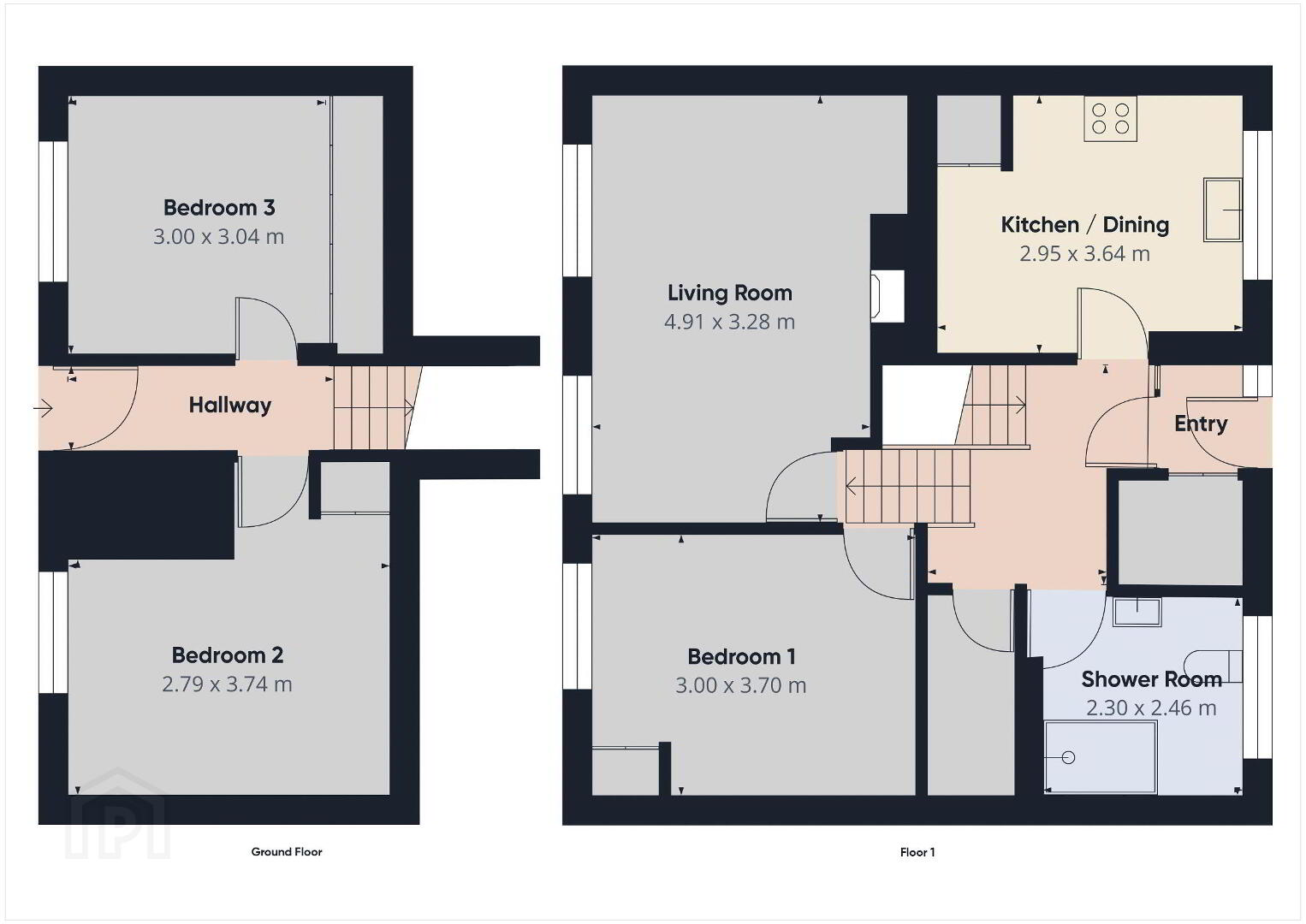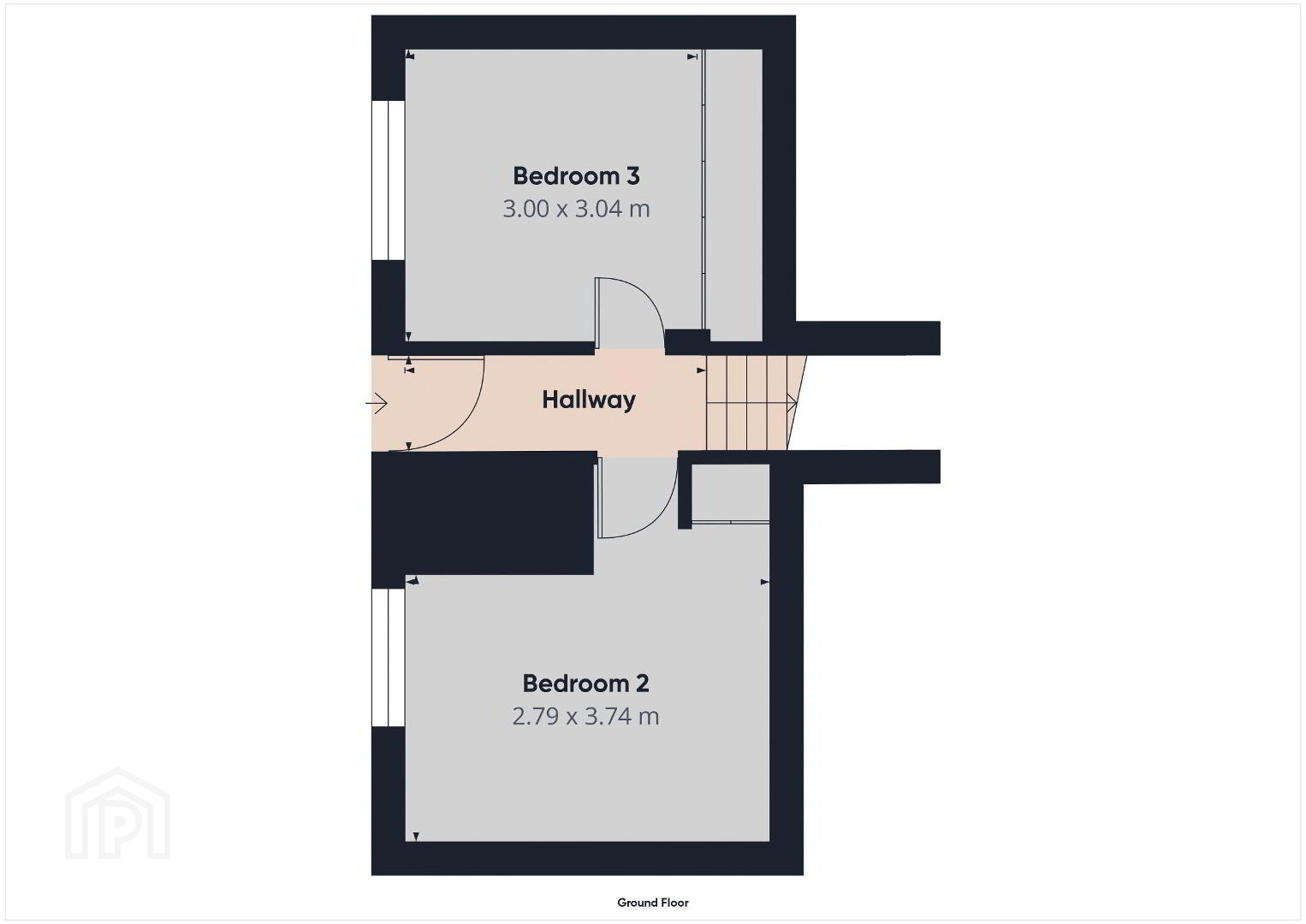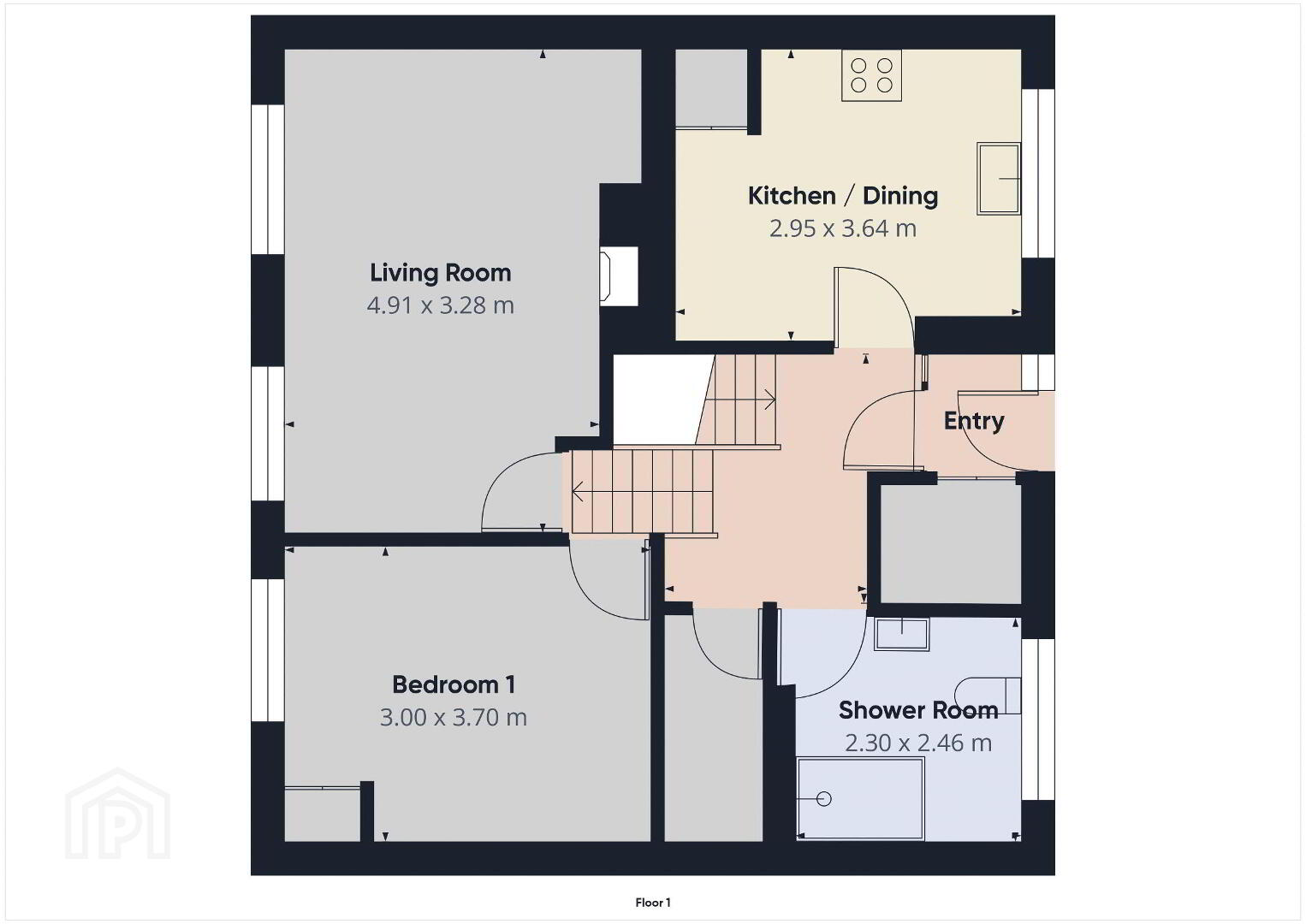25 Toragh Park, Newry, BT34 2QS
Price £149,950
Property Overview
Status
Under Offer
Style
Terrace House
Bedrooms
3
Bathrooms
1
Receptions
1
Property Features
Tenure
Not Provided
Energy Rating
Heating
Oil
Broadband Speed
*³
Property Financials
Price
£149,950
Stamp Duty
Rates
£888.65 pa*¹
Typical Mortgage
Additional Information
- Three Bedroom, One Reception Room Mid Terraced
- Excellent Condition
- Oil Heating
- PVC Double Glazed
- Exceptional Views from South Facing front of the Property
- Shared Parking
- Neat Gardens with Specimen Plant and Shrubs
- Good Range of Built-in Storage
- Chain Free / No Onwards Chain Transaction
Three Bed Split Level - Neat Gardens and Exceptional Views
An excellent three bedroom home situated just off Old Warrenpoint Road, offering superb convenience and attractive living space. Accommodation is over two levels and boasts great views from its elevated positioning across Newry and the countryside beyond. Internally the property is in good decorative order and boasts generous storage space. Externally the gardens have been lovingly maintained by the owners. Early viewing is a must.
- Entrance Porch
- Tiled floor. Utility store off.
- Utility Store
- Plumbed for washing machine. (Off porch)
- Landing
- Laminate wood floor. Walk-in cloakroom off.
- Kitchen 11' 11'' x 9' 8'' (3.64m x 2.95m)
- Range of high and low level units incorporating stainless steel sink unit and mixer tap. Integrated oven, hob and extractor hood. Space for washing machine and fridge freezer. Tiled floor, part tiled walls.
- Bathroom 7' 7'' x 8' 1'' (2.3m x 2.46m)
- Wet room style bathroom with walk-in shower featuring electric shower, low flush W.C, wash hand basin on vanity unit.
- Lounge 16' 1'' x 10' 9'' (4.91m x 3.28m)
- Laminate wood floor. Cast iron fireplace with electric fire inset.
- Bedroom 1 12' 2'' x 9' 10'' (3.7m x 3.0m)
- Laminate wood floor. Built in wardrobe.
- Lower Ground Floor - Entrance hall
- PVC front door with double glazed inserts. Laminate wood.
- Bedroom 2 9' 10'' x 10' 0'' (3m x 3.04m)
- Carpet floor. Built in wardrobes.
- Bedroom 3 9' 2'' x 12' 3'' (2.79m x 3.74m)
- Laminate wood floor. Built in wardrobes.
- External
- Built in external store to front. Neat gardens to front and rear with lawns and shrub borders.
Travel Time From This Property

Important PlacesAdd your own important places to see how far they are from this property.
Agent Accreditations




