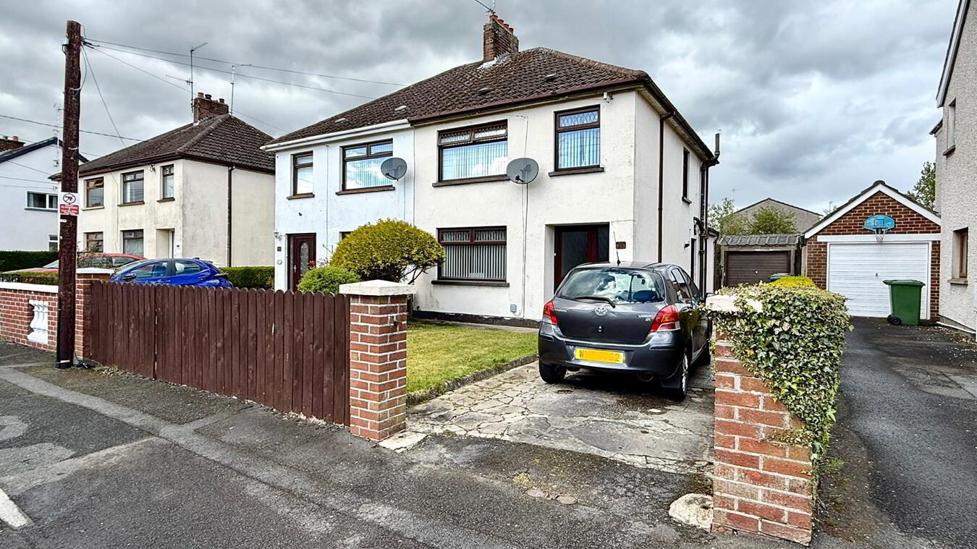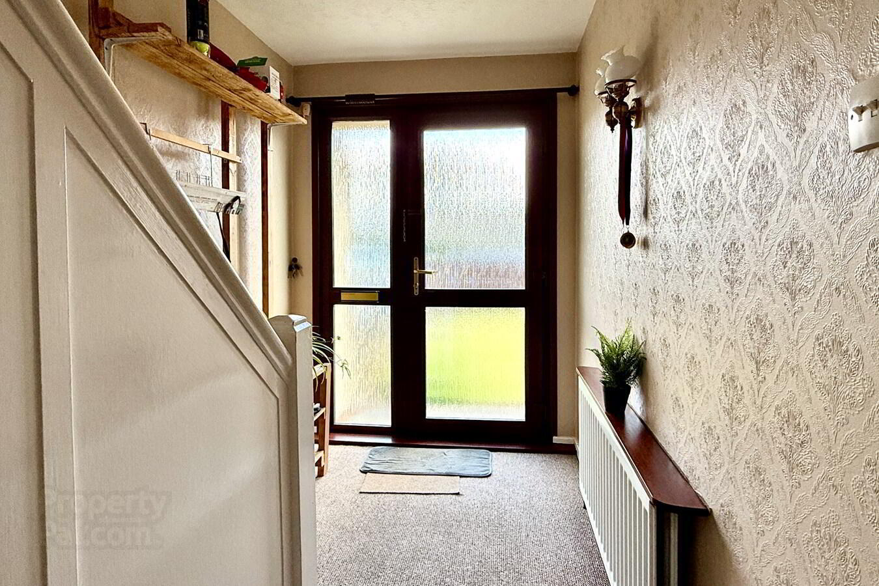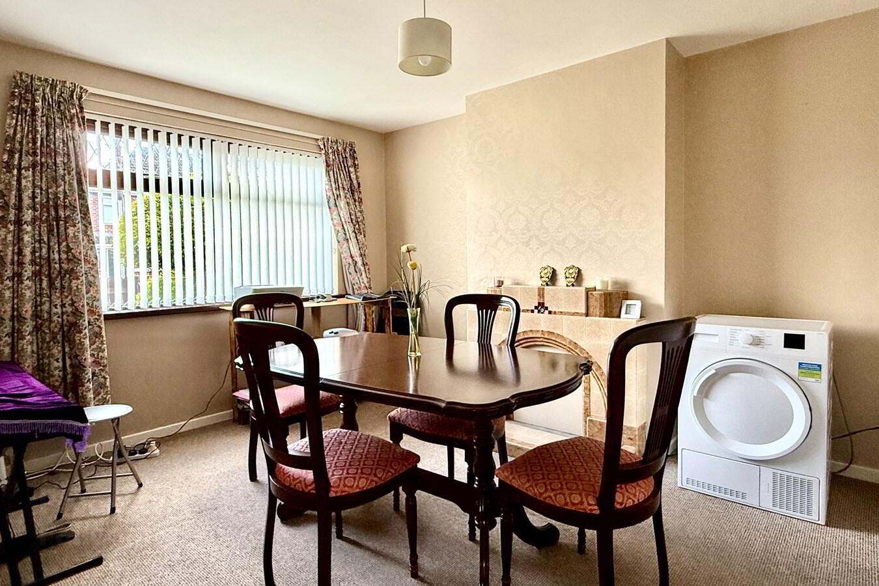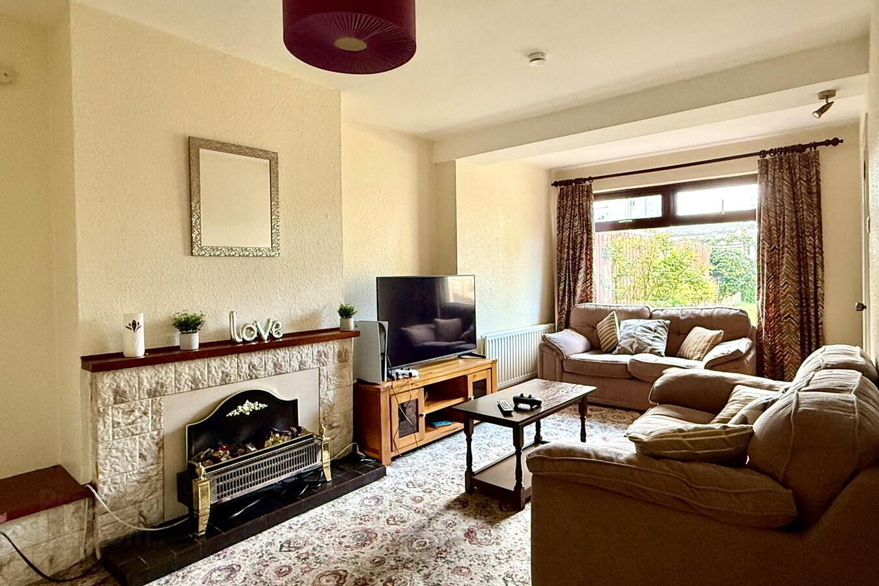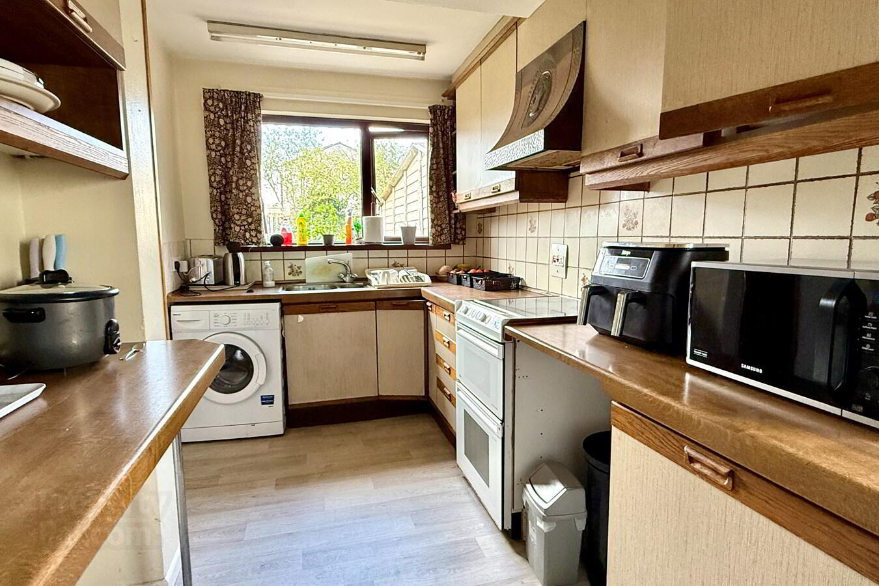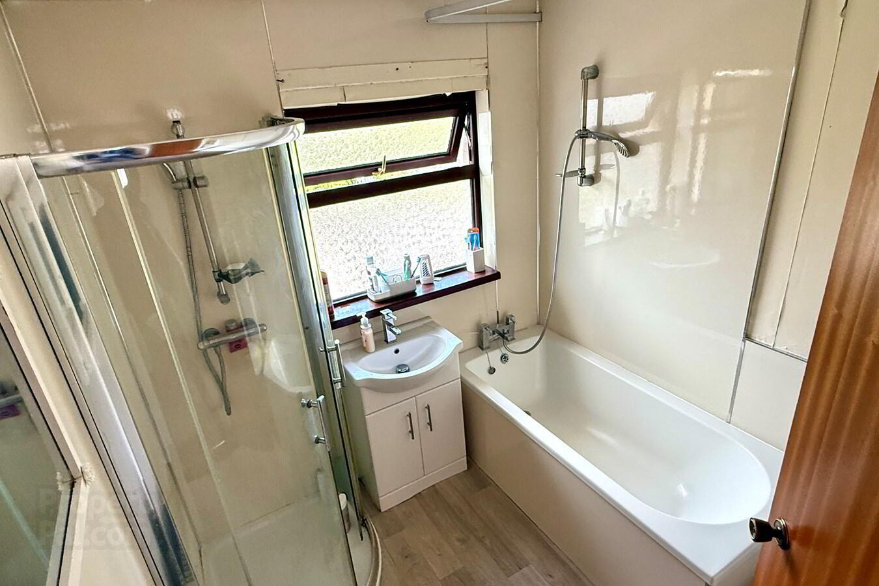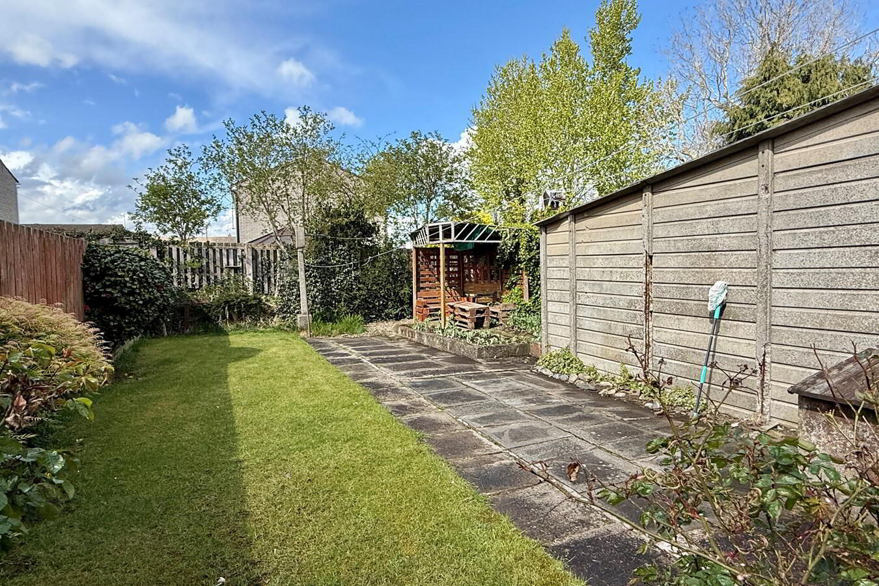Sale agreed
25 Oakleigh Park, Portadown, BT62 3QF
Sale agreed
Property Overview
Status
Sale Agreed
Style
Semi-detached House
Bedrooms
3
Bathrooms
1
Receptions
1
Property Features
Tenure
Not Provided
Energy Rating
Broadband Speed
*³
Property Financials
Price
Last listed at £145,000
Rates
£818.32 pa*¹
Additional Information
- Entrance hall
- Lounge with tiled fireplace
- Family room with tiled fireplace
- Kitchen
- Three bedrooms
- Bathroom with bath and corner shower
- PVC double glazed windows
- Gas fired heating
- Pre-fabricated garage
- Garden front & rear
Three Bedroom Semi Detached Villa
Located In A Popular Area Convenient To Town
Large Rear Garden Laid In Lawn With Patio Area
Suitable For First Time Buyers
Entrance Hall15' 5" x 6' 0" (4.70m x 1.83m) PVC double glazed front door and side screen, under stairs storage cupboard
Lounge
13' 0" x 11' 0" (3.96m x 3.35m) Tiled fireplace
Family Room
19' 0" x 9' 10" (5.79m x 3.00m) Tiled fireplace
Kitchen
13' 7" x 6' 10" (4.14m x 2.08m) High & low level units, Creda cooker, extractor fan, 1½ bowl stainless steel sink, plumbed for washing machine, partially tiled walls, breakfast bar
1st floor
Bedroom 1
13' 0" x 9' 10" (3.96m x 3.00m)
Bedroom 2
13' 0" x 8' 0" (3.96m x 2.44m) Wall length built-in slide robes
Bedroom 3
9' 10" x 7' 0" (3.00m x 2.13m) Built-in wardrobe
Bathroom
7' 7" x 7' 0" (2.31m x 2.13m) White suite comprising panelled bath with hand held shower, wash hand basin with vanity unit, w.c., corner shower cubicle, with panelled walls
Outside
Fence at front, front garden laid in lawn
Concrete driveway
Spacious rear garden laid in lawn with paved patio area
Pre-fabricated garage with up & over door
Travel Time From This Property

Important PlacesAdd your own important places to see how far they are from this property.
Agent Accreditations

Not Provided


