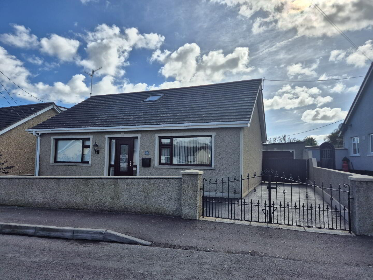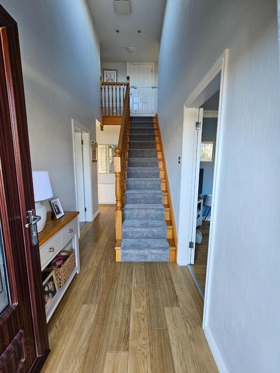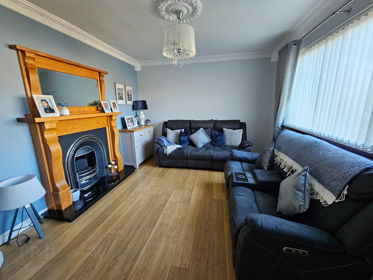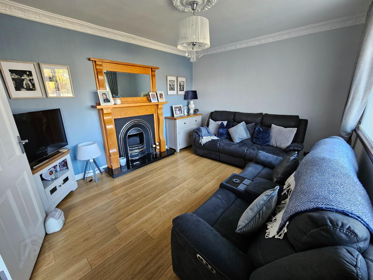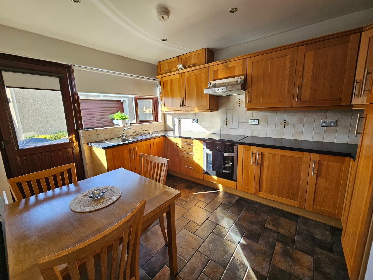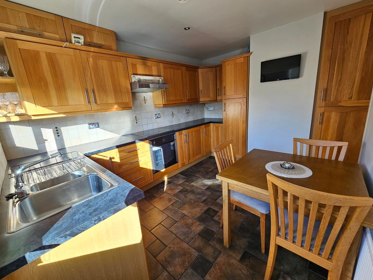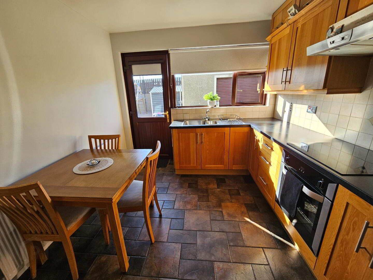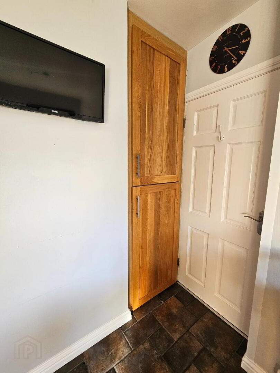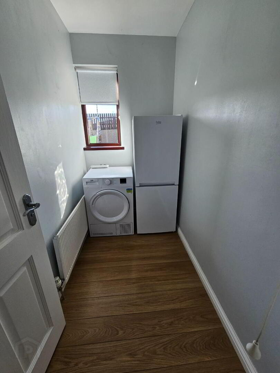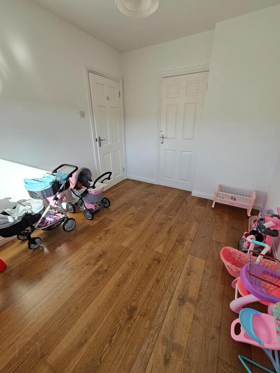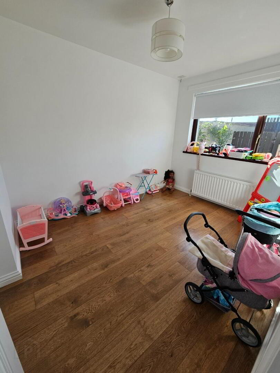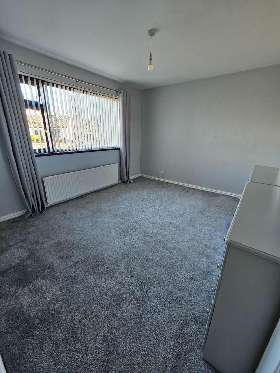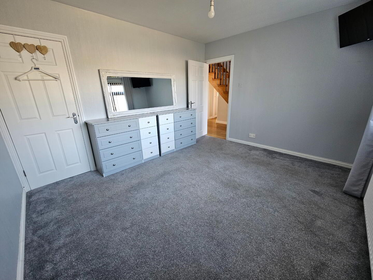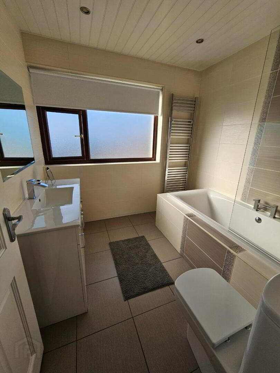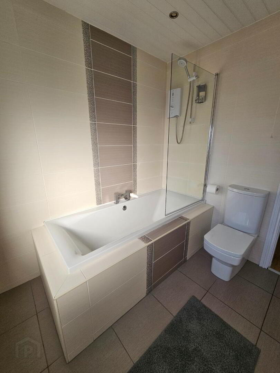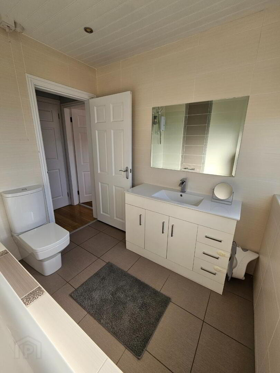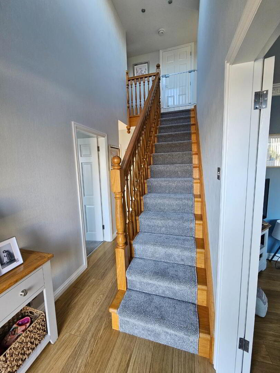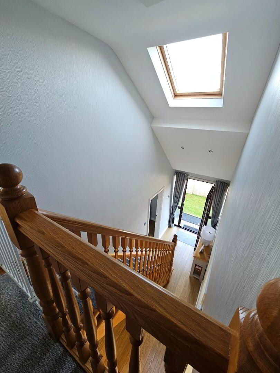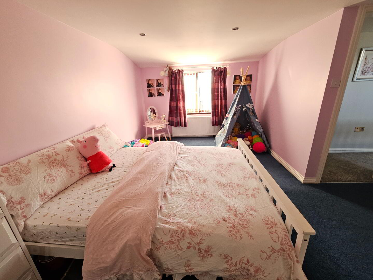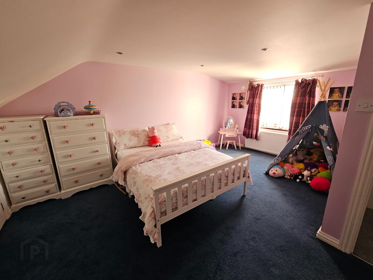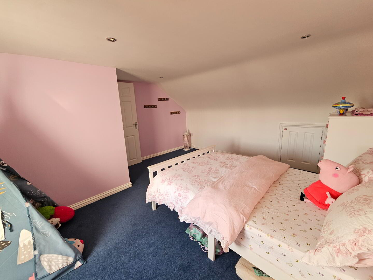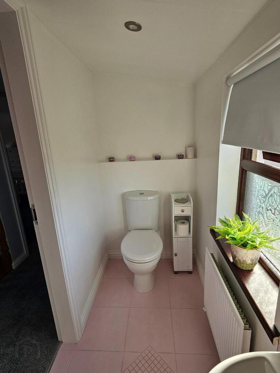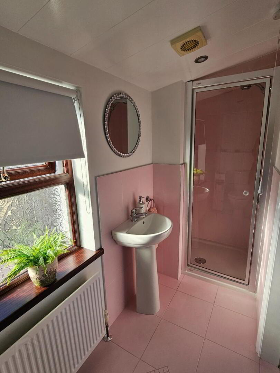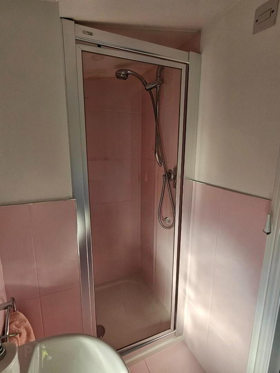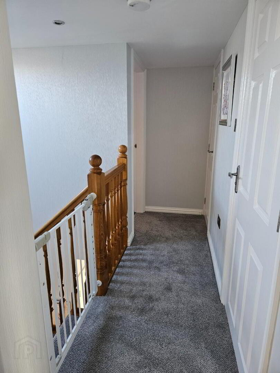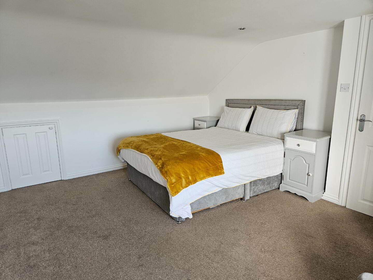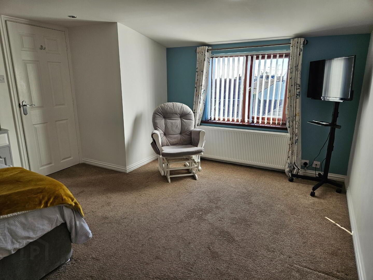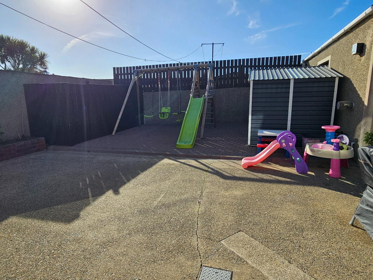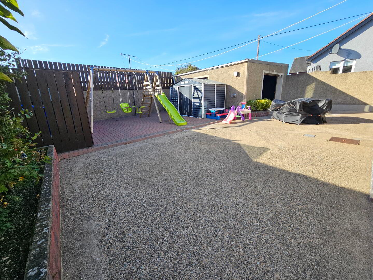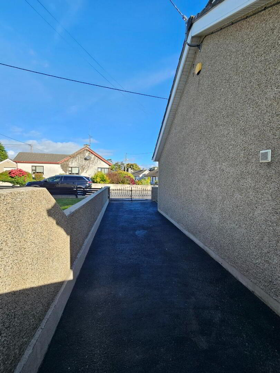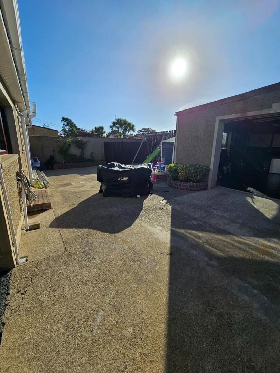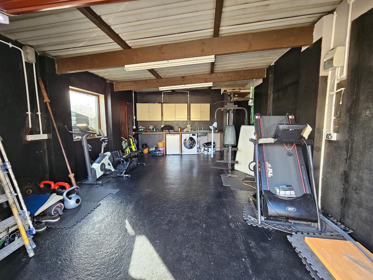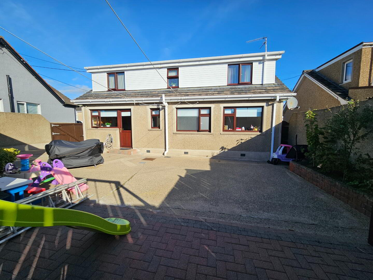25 Grahamville Estate, Kilkeel, BT34 4DD
Offers Over £210,000
Property Overview
Status
For Sale
Style
Detached House
Bedrooms
4
Bathrooms
2
Receptions
1
Property Features
Tenure
Leasehold
Heating
Oil
Broadband Speed
*³
Property Financials
Price
Offers Over £210,000
Stamp Duty
Rates
£1,167.94 pa*¹
Typical Mortgage
Additional Information
- Condenser boiler system
- Entrance gates
- Electric roller garage door
- Outside hot & cold water tap
- External double electric socket
Beautiful detached four-bedroom family home in a popular housing development on the edge of town. This property is conveniently located for everyday family life with local schools and amenities within easy walking distance. The internal accommodation of this attractive home feels light and airy throughout with a good standard of finish including the detached garage and external grounds. Contact our office to arrange a viewing.
Entrance Hall
Through mahogany PVC front door with side panels. Laminate wooden floor. Oak Staircase.
Living Room 3.93m x 3.24m
Laminate wooden floor underneath. Ceiling rose and coving. Front window. Electric fire with oak surround and granite hearth.
Kitchen 3.84m x 2.90m
Oak fitted kitchen with high and low level units. Stainless steel sink and drainer. Tiled at splash back. 'Belling' electric oven and hob with extractor fan over. Integrated Fridge. Tiled floor. Window to rear. Glazed PVC external door.
Office 2.32m x 1.32m
Laminate wooden floor. Window to rear.
Hotpress: tank and shelving
Bedroom One/ Second Reception 3.41m x 2.64m
Laminate wooden floor. Window to rear. Built-in storage/Wardrobe.
Bathroom 2.50m x 2.44m
White suite comprising w.c and wash hand basin. Fitted bath with tiled surround. Electric 'Mira' shower fitted over bath with shower panel. Fully tiled walls. Tiled floor. Spot lighting. Large privacy glazed rear window.
Cloakroom/Storage
Bedroom Two 3.95m x 3.38m
Carpet flooring. Window to front. Built-in storage/wardrobe.
Oak stairs to first floor fitted with carpet runner. Carpet on floor landing. Spot lighting. Roof light on stairs ceiling.
Bedroom Three 4.76m x 3.91m
Carpet flooring. Under eaves storage. Window to rear.
Shower Room 1.20m x3.14m
White suite comprising WC, wash hand basin and shower fitted with power shower. Extractor fan. Tiled floor. Part tiled walls. Privacy window to rear.
Bedroom Four 4.75m x 3.94m
Carpet flooring. Window to rear. Under eaves storage.
OUTDOORS
Detached Garage 5.86m x 4.59m
Electric roller garage door with PVC door to side. Plumbed for utility area. seperate w.c.
Externally there is a front lawn and tarmac drive through front entrance gates. Side access via gate. Immaculate concrete yard and brick paved patio area. Fenced area for bins. External walls encloses the property. External double electric socket. Outside cold and hot water tap.
Travel Time From This Property

Important PlacesAdd your own important places to see how far they are from this property.
Agent Accreditations


