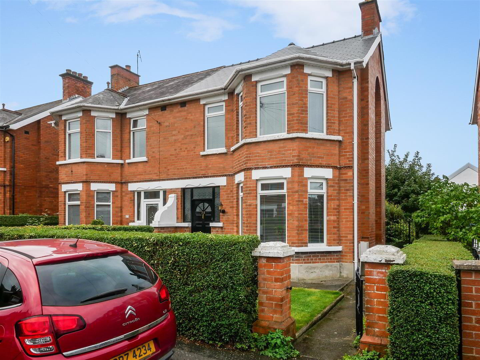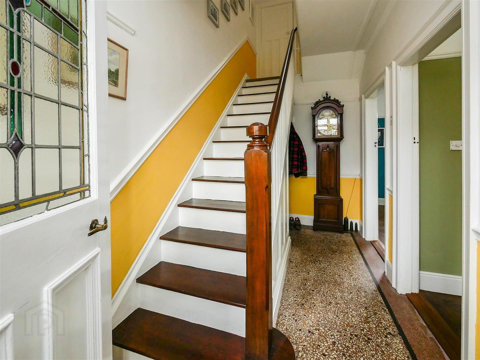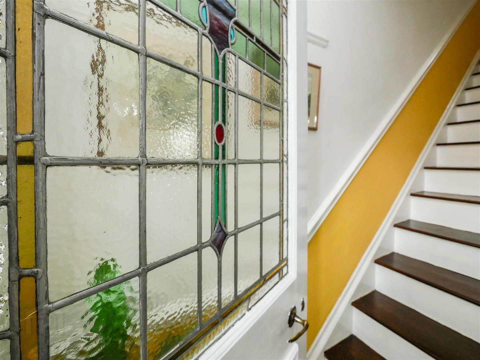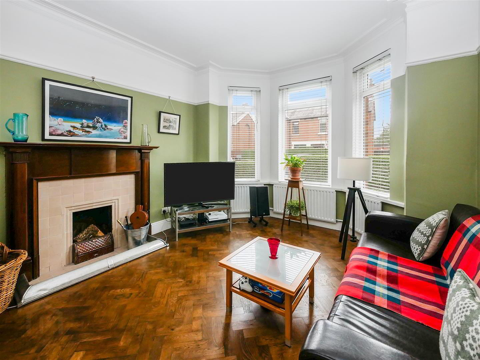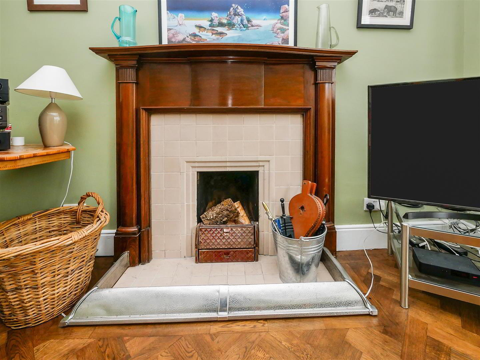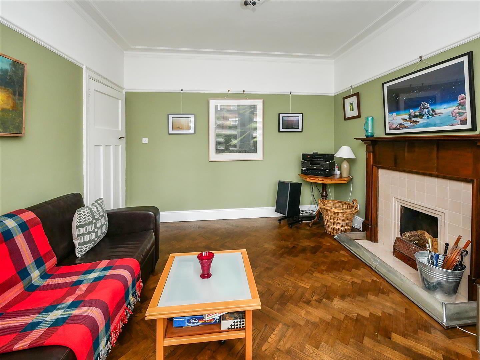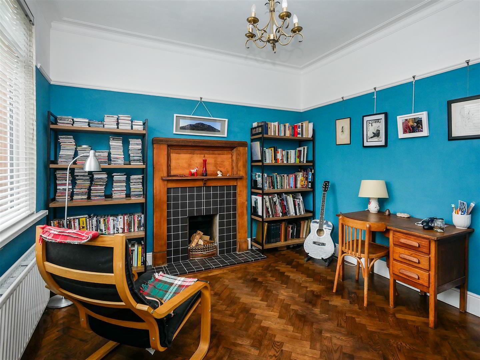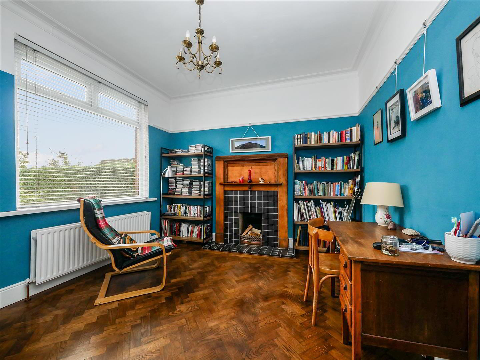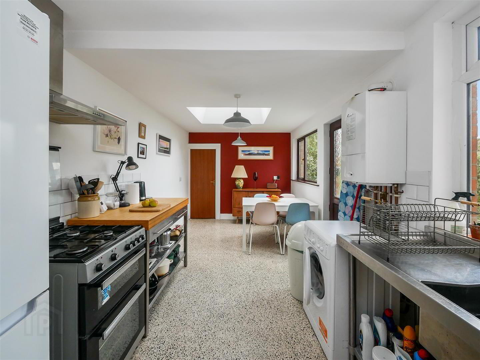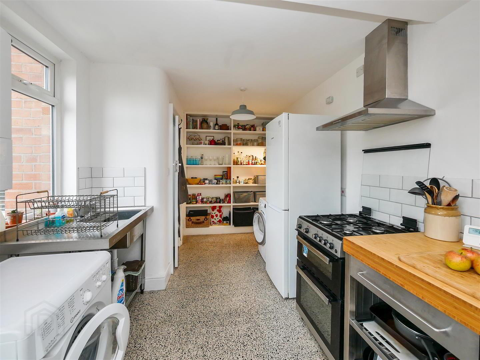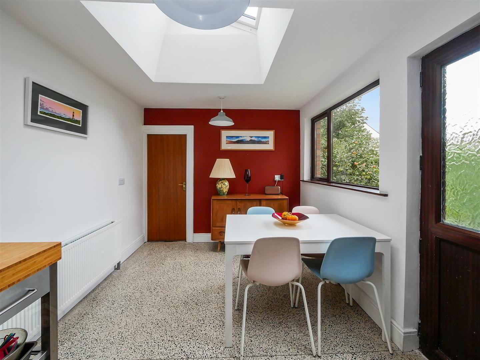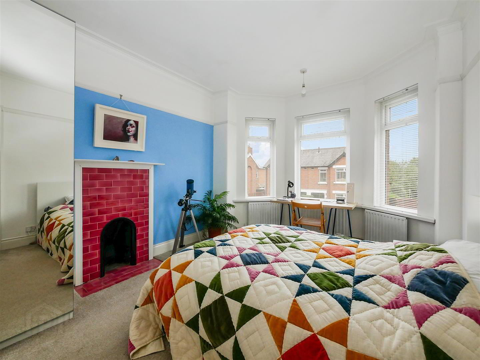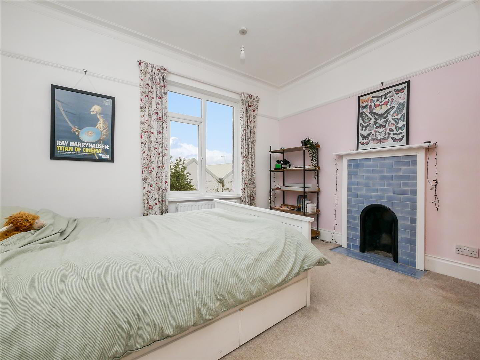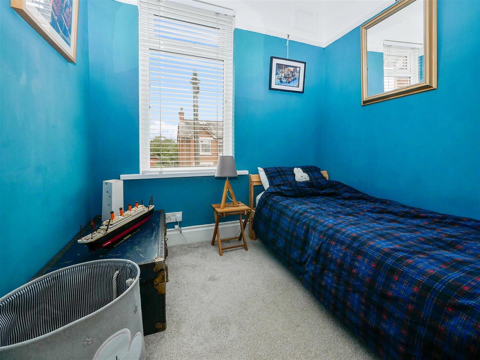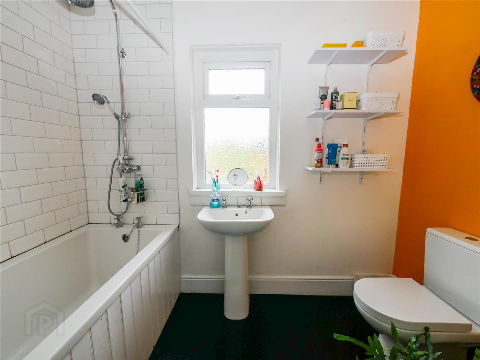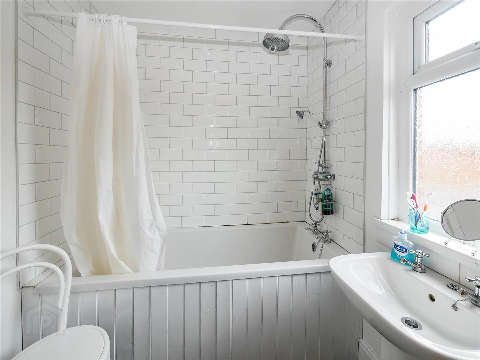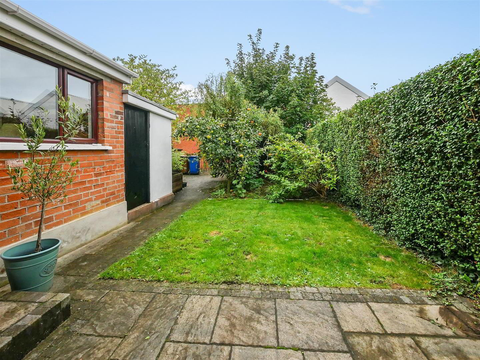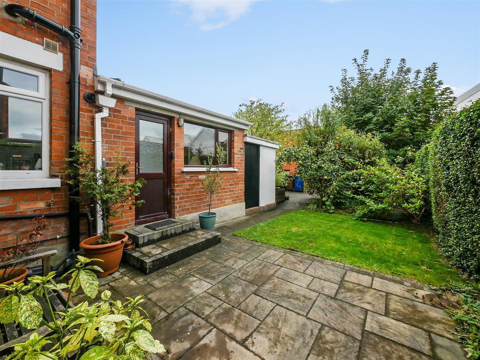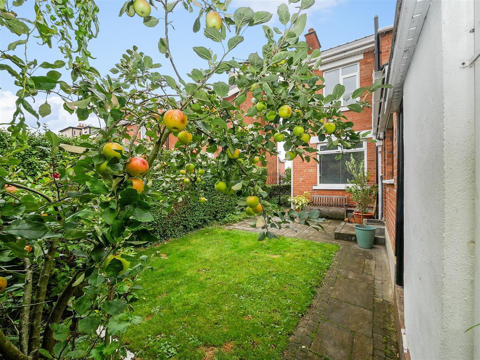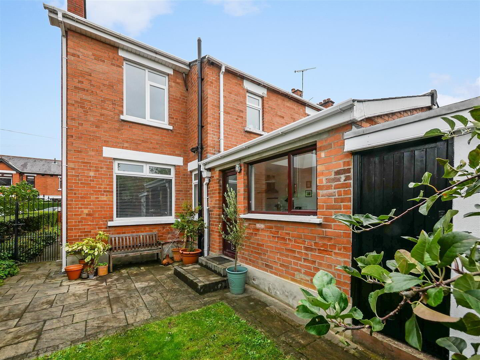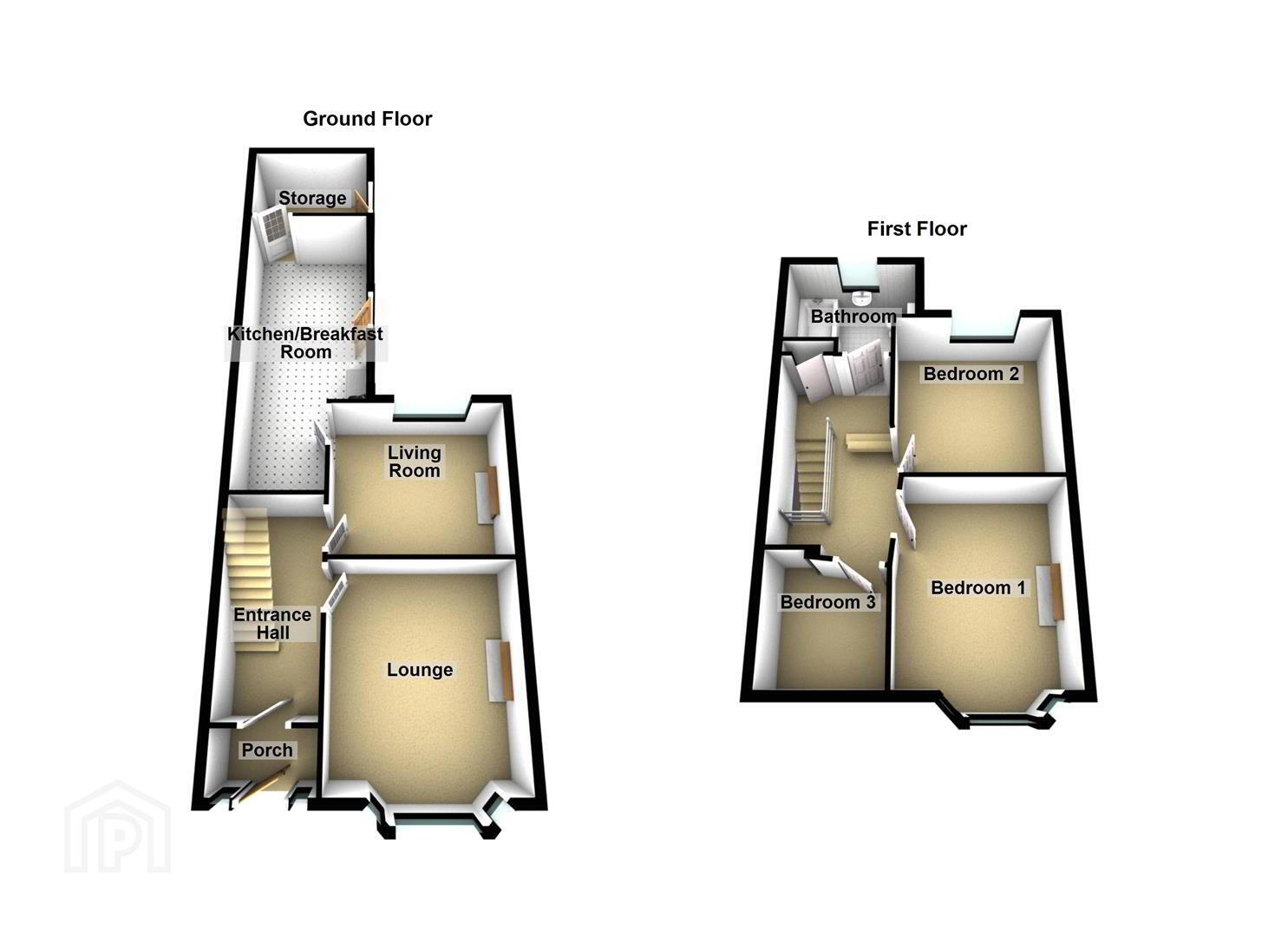25 Gibson Park Gardens, Cregagh Road, Belfast, BT6 9GN
Asking Price £220,000
Property Overview
Status
For Sale
Style
Semi-detached House
Bedrooms
3
Bathrooms
1
Receptions
2
Property Features
Tenure
Leasehold
Heating
Gas
Broadband Speed
*³
Property Financials
Price
Asking Price £220,000
Stamp Duty
Rates
£1,343.02 pa*¹
Typical Mortgage
Additional Information
- Attractive and extended semi detached home
- Three good size bedrooms
- Two reception rooms
- Kitchen / dining area
- 1st floor white bathroom suite
- Gas central heating
- Double glazed windows
- Garden to the front and rear laid in lawn
- Driveway with potential parking
- Within walking distance of many local amenities & bus routes
Ideal location for those seeking good access to the city centre, Gibson park Gardens has consistently been a popular residential address with young families and first time buyers as it is convenient to Rosetta / Cregagh/ Ormeau and Ravenhill Hill Roads with wide range of coffee shops, restaurants and good transport links into and out of Belfast. Internally this extended and modernised property comprises, lounge with separate living room, an extended kitchen with dining area. Upstairs there are three well proportioned bedrooms and a white bathroom suite. In addition the property benefits from double-glazing & gas fired central heating, driveway at the rear an outside there are lawn garden to both the front and the rear with mature range of plants, trees and shrubs. Immediate viewing is essential!
- The accommodation comprises
- Hardwood front door leading to the entrance porch
- Entrance porch
- Terazzo flooring, hardwood inner door with stain glass panel leading to the entrance hall.
- Entrance hall
- Terazzo flooring. Under stairs annex.
- Lounge 4.29m x 3.66m (14'1 x 12'0)
- To bay window.
Solid wood herring bone floor, tiled fireplace with raised tiled hearth housing an open fire. - Living / dining 3.53m x 3.28m (11'7 x 10'9)
- Solid wood herring bone floor, tiled fireplace with raised tiled hearth housing and open fire.
- Extended kitchen 7.01m x 2.77m (23' x 9'1)
- At widest points.
Shelving storage, cooker space with extractor fan, sink unit, plumbed for washing machine, gas boiler, open to the dining area. - Dining area
- Access to storage.
- Storage facillty 3.23m x 1.88m (10'7 x 6'2)
- 1st floor
- Landing , Storage cupboard, access to the roof space.
- Bedroom 1 4.34m x 3.28m (14'3 x 10'9)
- To bay window, decorative fireplace.
- Bedroom 2 3.53m x 3.28m (11'7 x 10'9)
- Decorative fireplace.
- Bedroom 3 2.49m x 2.26m (8'2 x 7'5)
- Built in robe.
- Bathroom 2.64m x 2.34m at widest points (8'8 x 7'8 at wides
- White suite comprising wood panelled bath, chrome shower, low flush w/c, pedestal wash hand basin, part tiled walls, extractor fan,
- Outside
- Front gardens
- Gardens to the front laid in lawn.
- Rear gardens
- Garden to the rear laid in lawn with a range of mature plants, trees and shrubs, flagged patio and additional concrete area with double gate access and potential to park off road.
- Additional rear garden image
- Rear elevation
Travel Time From This Property

Important PlacesAdd your own important places to see how far they are from this property.
Agent Accreditations



