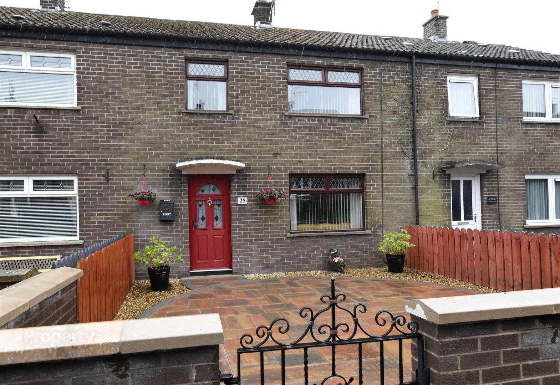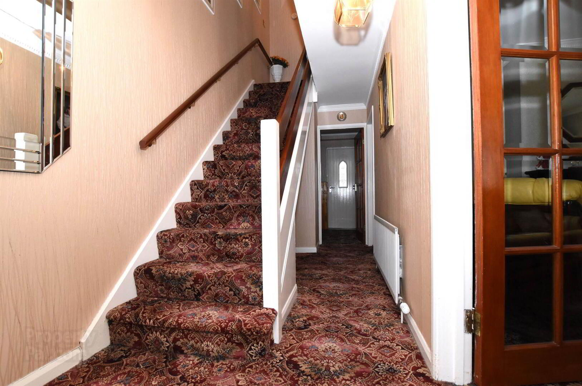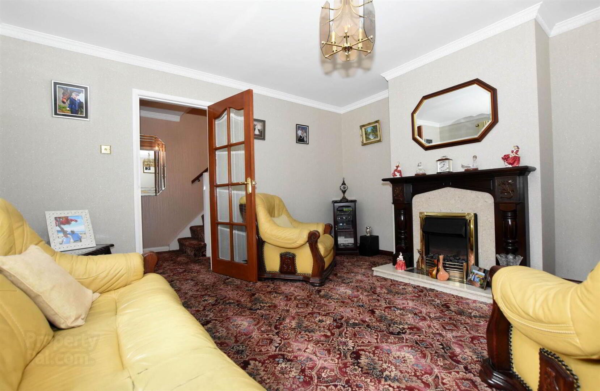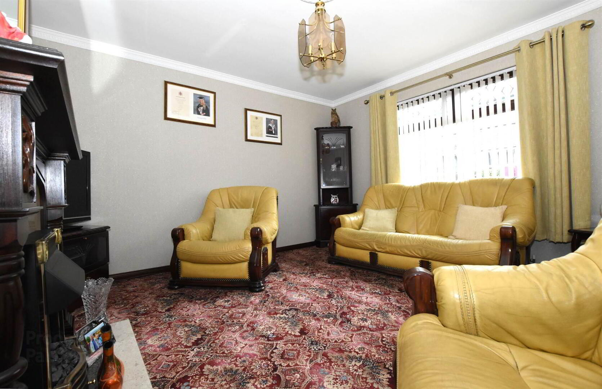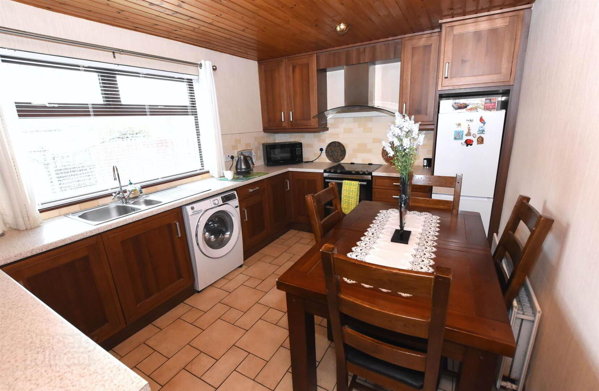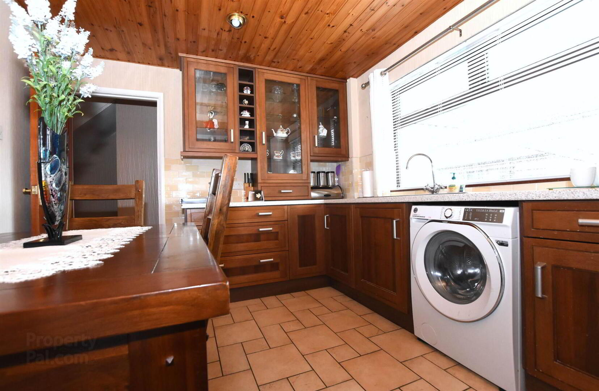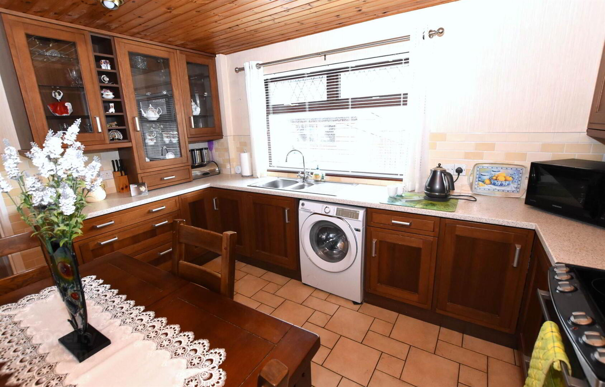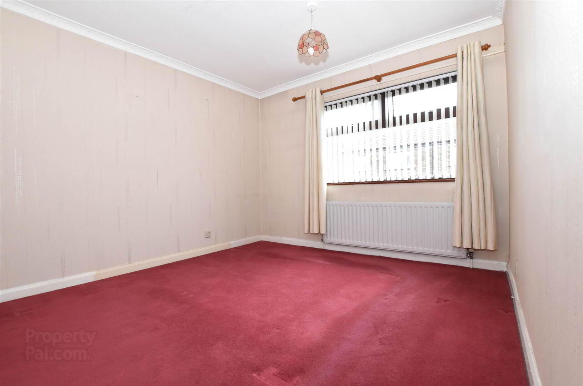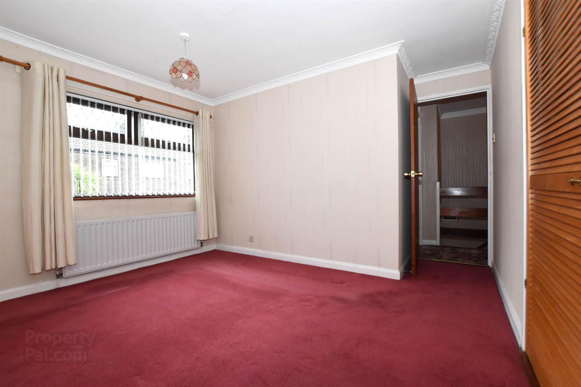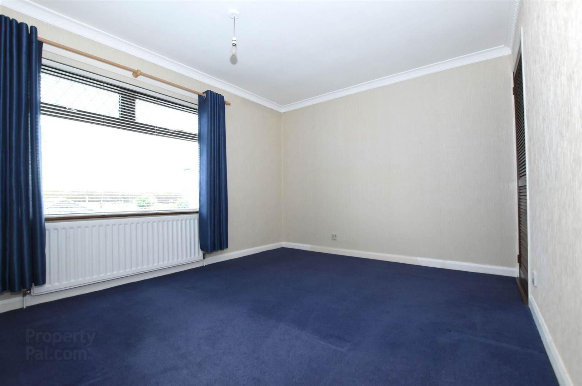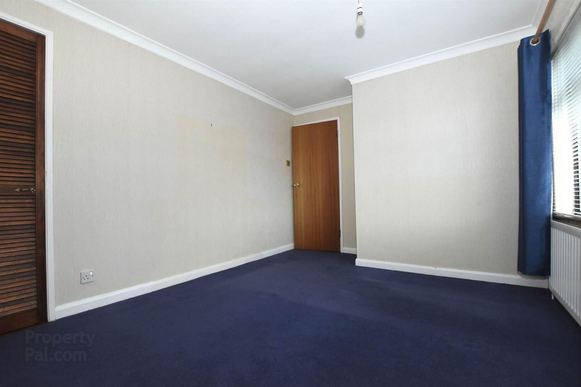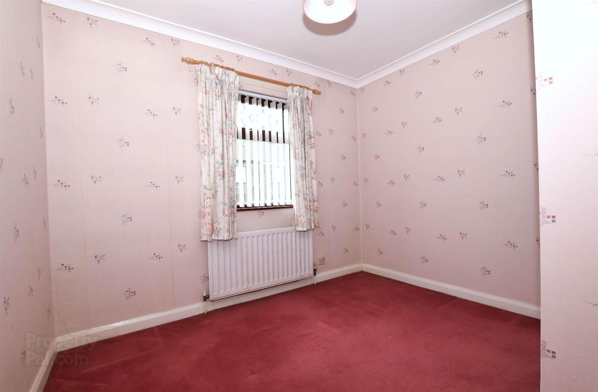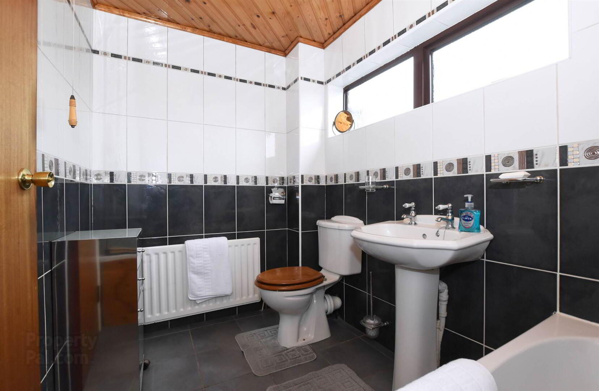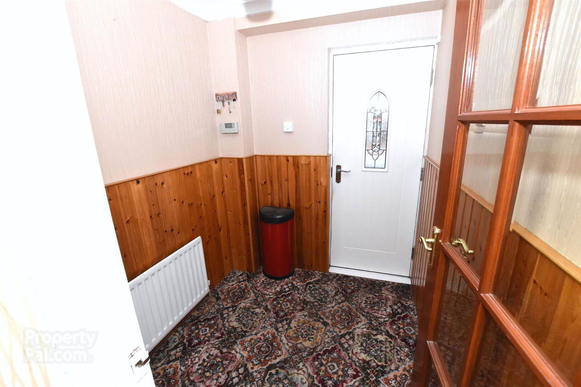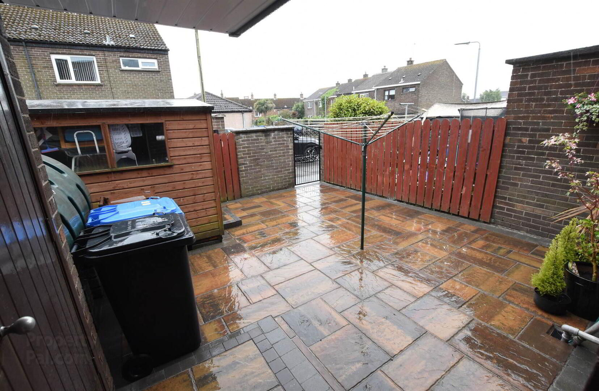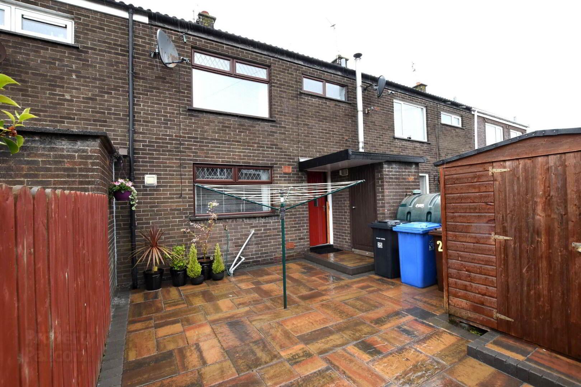Sale agreed
25 Georges Street, Newtownards, BT23 7NH
Sale agreed
Property Overview
Status
Sale Agreed
Style
Mid-terrace House
Bedrooms
3
Receptions
1
Property Features
Tenure
Not Provided
Energy Rating
Heating
Oil
Broadband
*³
Property Financials
Price
Last listed at Offers Over £109,950
Rates
£715.35 pa*¹
Additional Information
- Oil fired central heating system / Upvc double glazed windows and doors.
- Fitted kitchen/dining room with ceramic wall and floor tiling.
- Three bedrooms and one reception room.
- White bathroom suite with ceramic wall and floor tiling.
- Gardens to front in paved patio area and rear enclosed in paved patio area and fencing.
Ground Floor
- LOUNGE:
- 4.01m x 3.96m (13' 2" x 13' 0")
Carved mahogany surround, marble inset, marble hearth, cornice ceiling. - FIITED KITCHEN/DINING ROOM
- 3.89m x 2.9m (12' 9" x 9' 6")
1½ tub single drainer stainless steel sink unit, mixer taps, range of high and low level units, formica round edged work surfaces, extractor hood, plumbed for washing machine, wine rack, wall tiling, ceramic tiled floor. - REAR HALLWAY:
- Cloaks cupboard.
First Floor
- BEDROOM (1):
- 3.35m x 2.92m (11' 0" x 9' 7")
Built in robe. - BEDROOM (2):
- 3.45m x 2.74m (11' 4" x 9' 0")
Built in robe. - BEDROOM (3):
- 2.77m x 2.54m (9' 1" x 8' 4")
Built in robe. - LANDING:
- Hot press with copper cylinder
- BATHROOM:
- White suite comprising panelled bath, mixer taps, power shower over bath, pedestal wash hand basin, low flush WC, wall tiling, ceramic tiled floor.
Outside
- GARDENS
- To front in paved patio area and rear enclosed in paved patio area and fencing.
- Boiler house, oil fired boiler, outside light, oil storage tank, outside water tap, garden shed.
- Ground Rent: 0.05p
Directions
Town Centre, Newtownards
Travel Time From This Property

Important PlacesAdd your own important places to see how far they are from this property.
Agent Accreditations




