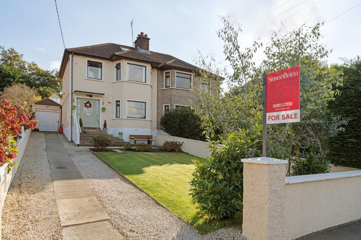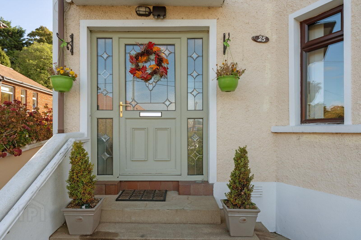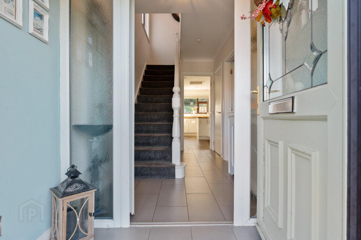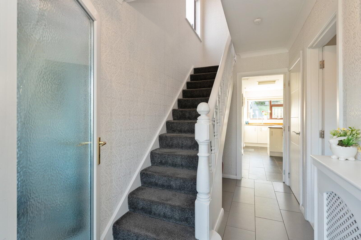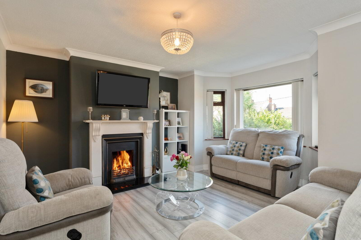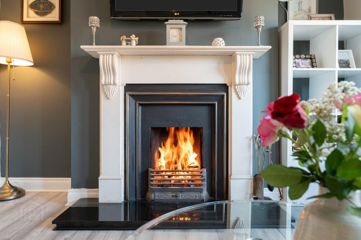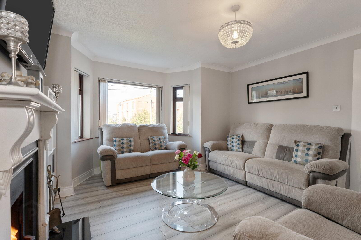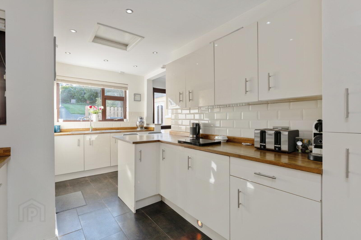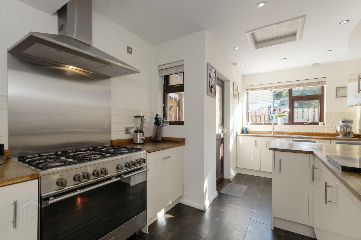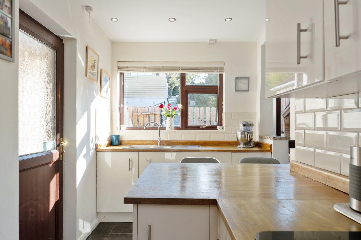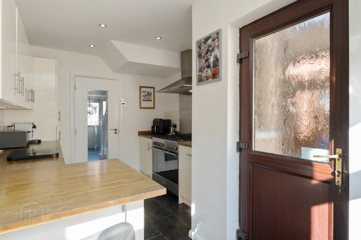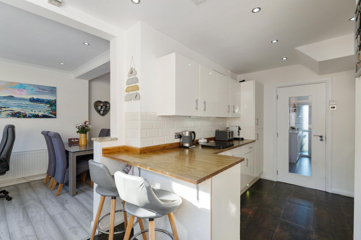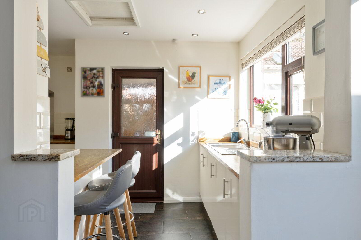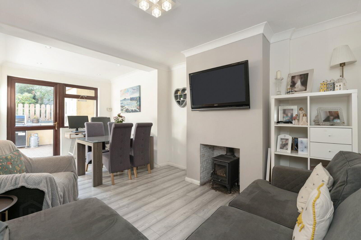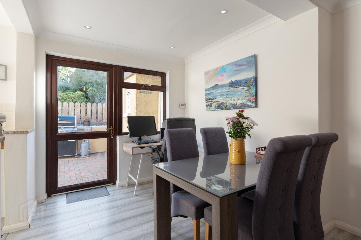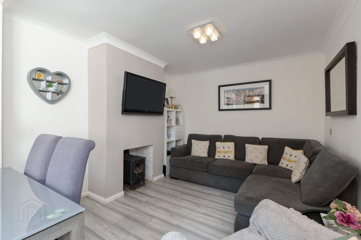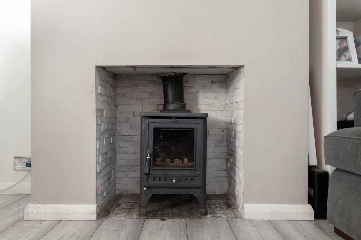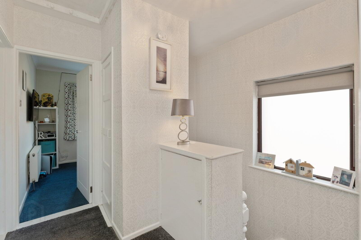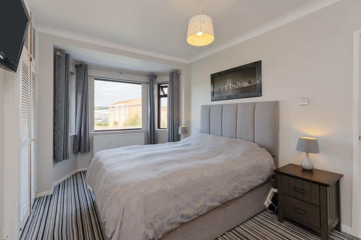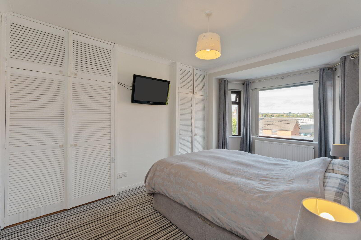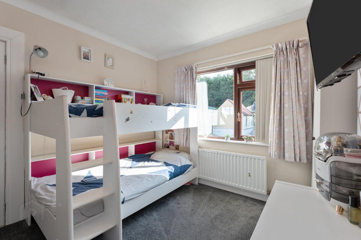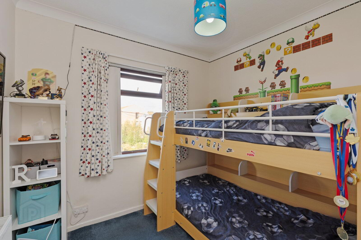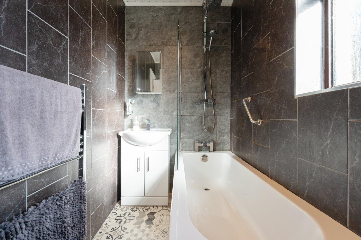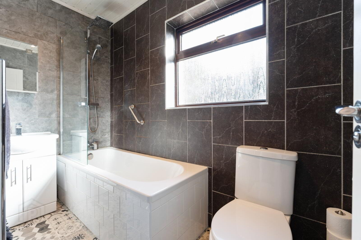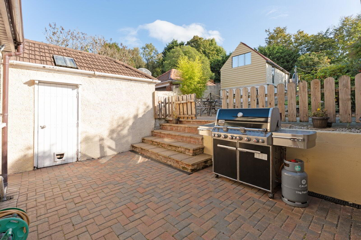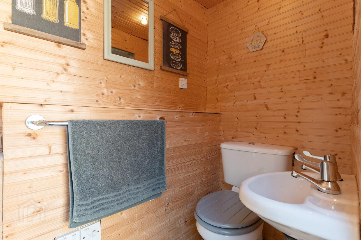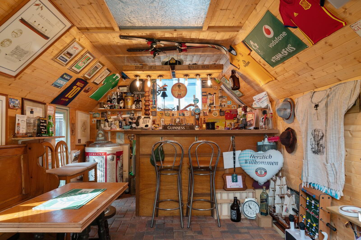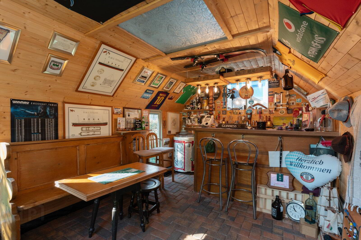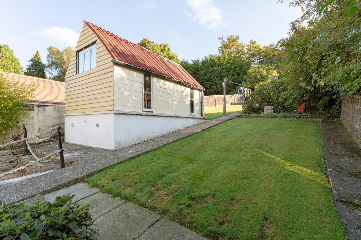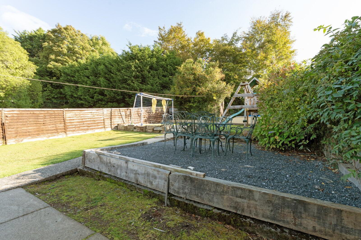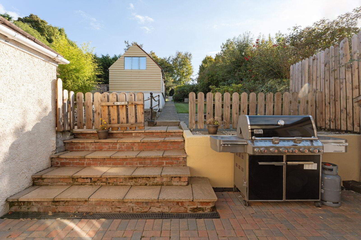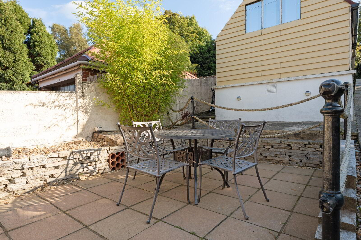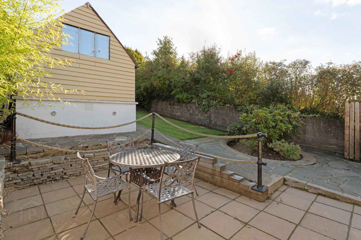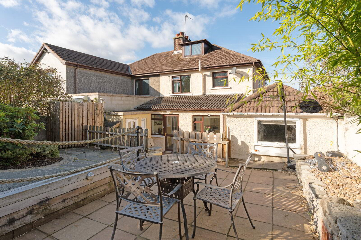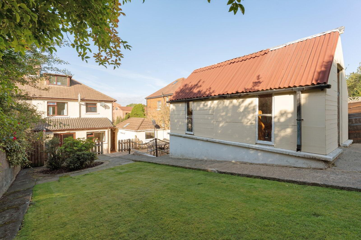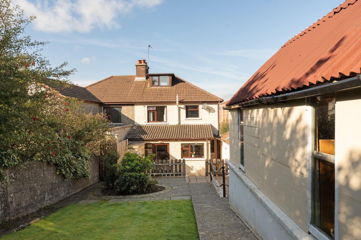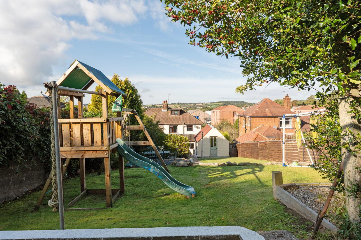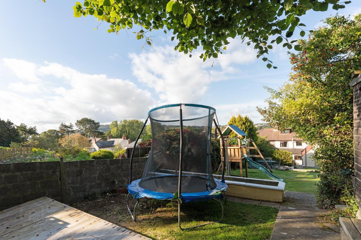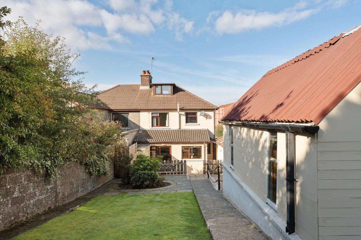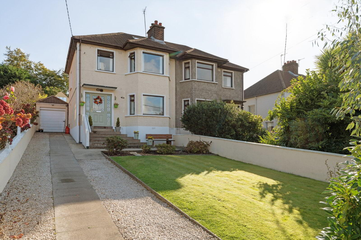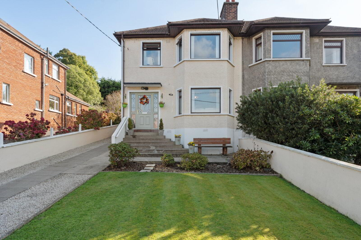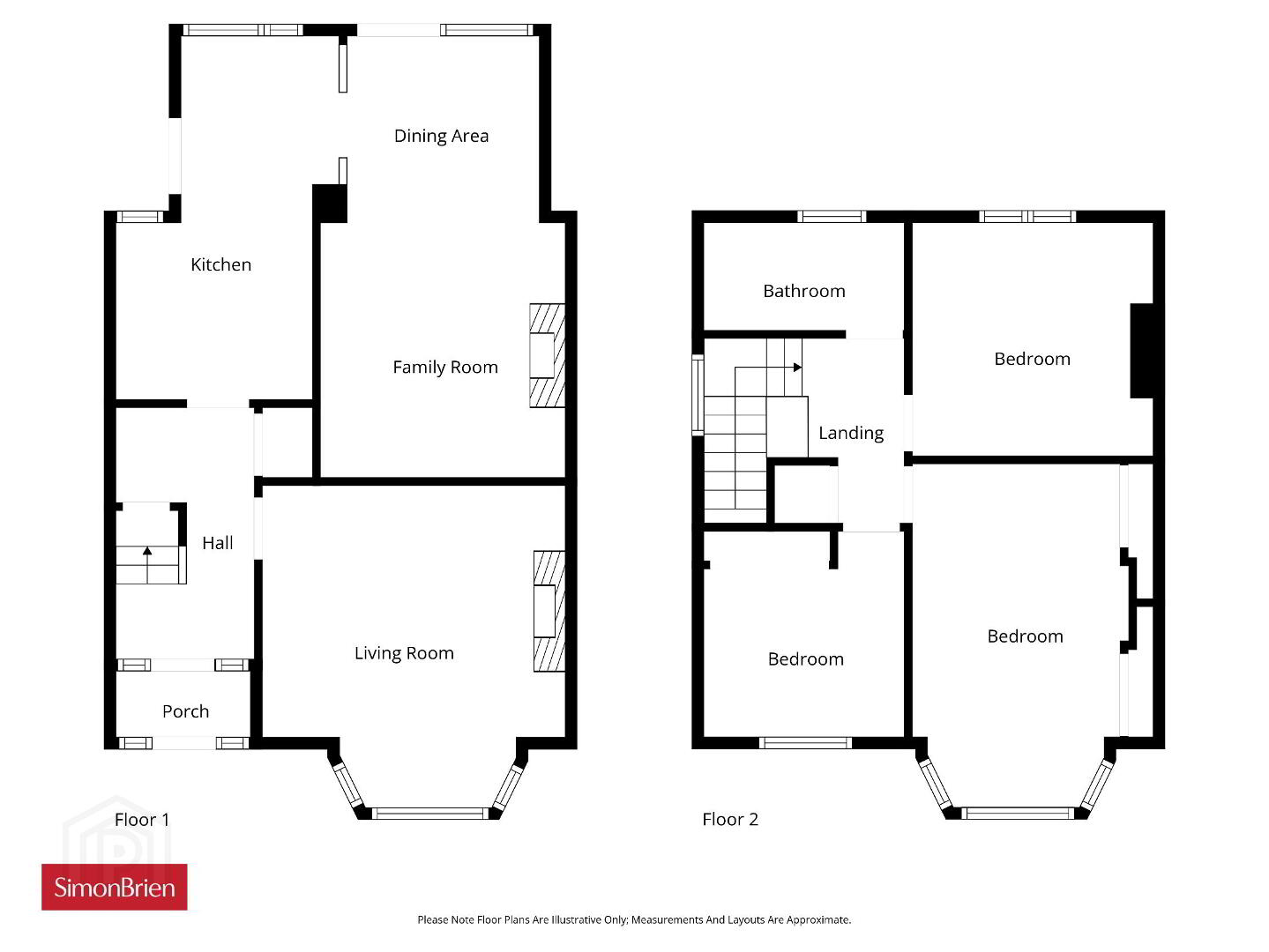For sale
Added 6 hours ago
25 Crawfordsburn Road, Newtownards, BT23 4EA
Asking Price £269,950
Property Overview
Status
For Sale
Style
Semi-detached House
Bedrooms
3
Bathrooms
1
Receptions
2
Property Features
Tenure
Not Provided
Energy Rating
Broadband Speed
*³
Property Financials
Price
Asking Price £269,950
Stamp Duty
Rates
£1,287.63 pa*¹
Typical Mortgage
Additional Information
- Attractive Semi-Detached Home, Located On Crawfordsburn Road
- Highly Convenient Location Close To Newtownards Town Centre
- Excellent Transport Links To Bangor, Crawfordsburn & Belfast
- Bright Lounge With Feature Fireplace
- Spacious Open Plan Kitchen / Living / Dining Area
- Three Well-Proportioned Bedrooms
- Family Bathroom With Modern White Suite
- Oil Fired Central Heating
- uPVC Double Glazing
- Generous Enclosed Rear Garden With Garden Laid in Lawn and Patio Areas
- Ample Driveway For Off Street Car Parking
- Ideal Home For Young Families Or Professionals
- Early Viewing Highly Recommended
- Entrance
- uPVC front door with glass inset, matching sidelight, leading through to reception porch.
- Reception Porch
- Tiled flooring, electrics box, glazed door, leading through to reception hall.
- Reception Hall
- Tiled flooring, open cloaks area below stairs, access to cloakroom.
- Living Room
- 4.27m x 0.33m1.52m (14'0" x 1'1")
Feature fireplace with cast iron inset and granite hearth, outlook to front, cornice ceiling, laminate wood effect flooring. - Kitchen
- 4.9m x 2.64m (16'1" x 8'8")
Fantastic range of high and low level units, solid hardwood work surfaces, stainless steel sink unit and drainer, 1.5 tub with mixer tap, space for oven and gas cooker, stainless steel kitchen splash back, stainless steel extractor fan, integrated dishwasher, integrated fridge, breakfast bar for casual dining, open to dining area. - Dining / Family Room
- 5.84m x 3.2m (19'2" x 10'6")
Laminate wood effect flooring, recessed spotlighting, hole in the wall fireplace with wood burning stove, access door to rear garden. - Stairs / Landing
- Access to roof space.
- Bedroom 1
- 4.5m x 2.87m (14'9" x 9'5")
Outlook to front with views over rural countryside, inbuilt storage units. - Bedroom 2
- 3.2m x 3.2m (10'6" x 10'6")
Outlook to rear, cornice ceiling. - Bedroom 3
- 2.67m x 2.6m (8'9" x 8'6")
Outlook to front, inbuilt storage cupboards. - Bathroom
- White suite comprising of low flush WC, wash hand basin with mixer tap and storage below, tiled bath with mixer tap, thermostatically controlled shower with rainfall shower head and handset, vinyl flooring, fully tiled walls, vertical chrome heated towel rail.
- Roof Space
- 3.86m x 3.38m (12'8" x 11'1")
Laminate wood effect flooring, dormer window, ease storage. - Detached Garage
- 4.67m x 2.24m (15'4" x 7'4")
Open and over door, light and power, plumbed for washing machine, space for tumble dryer. - Outside
- Front garden laid in lawn, loose stone pebbled driveway for off street car parking. Rear garden laid in lawn, mature plants and shrubs, paved patio area, brick paver area. Further rear garden laid in lawn with mature planting.
- Outside WC
- White suite comprising of low flush WC, floating wash hand basin with hot and cold tap, tiled flooring, oil fired central heating boiler.
Travel Time From This Property

Important PlacesAdd your own important places to see how far they are from this property.
Agent Accreditations





