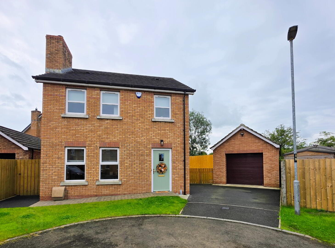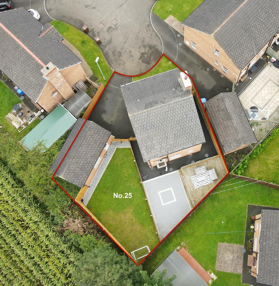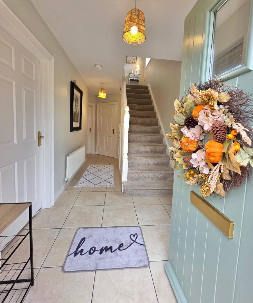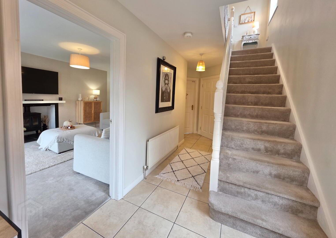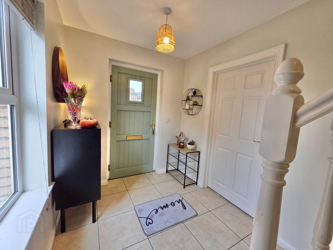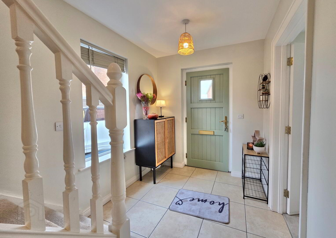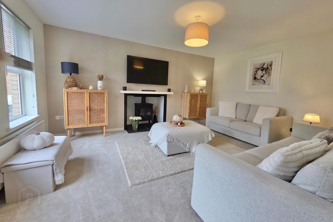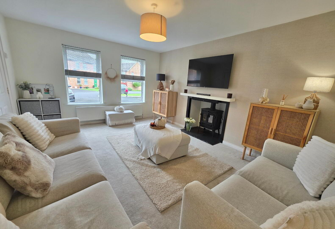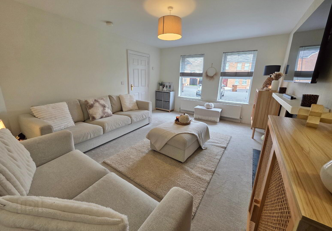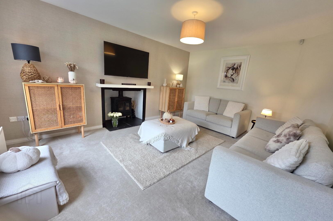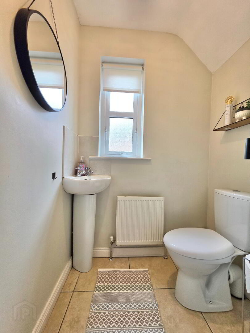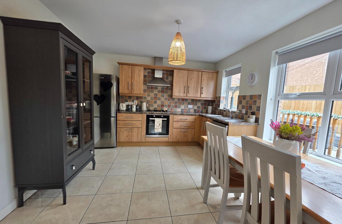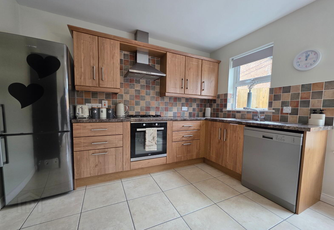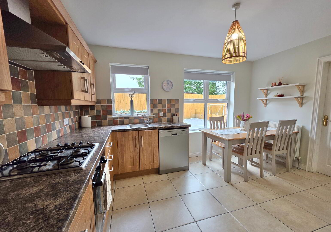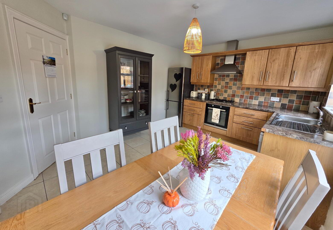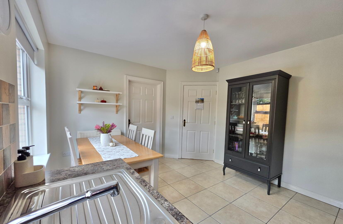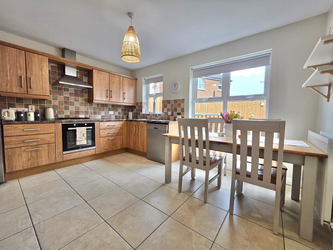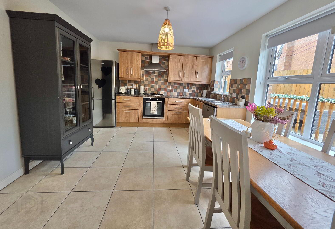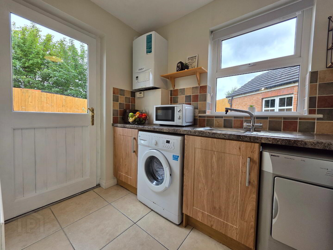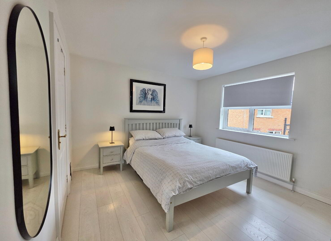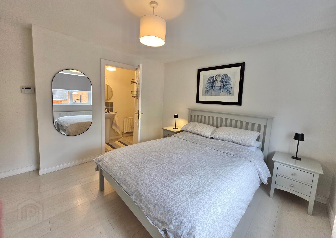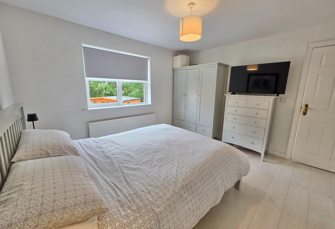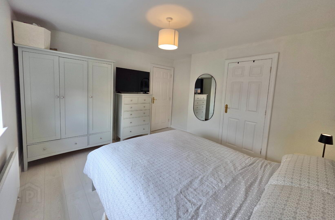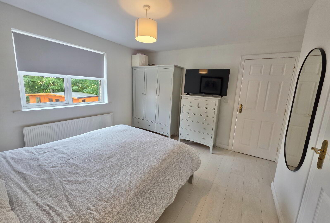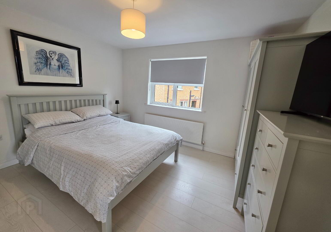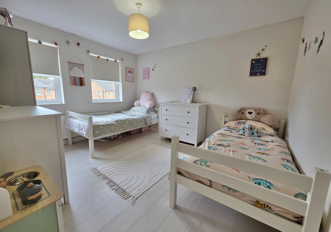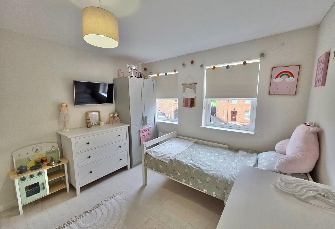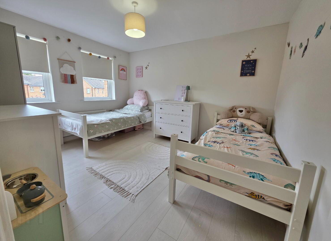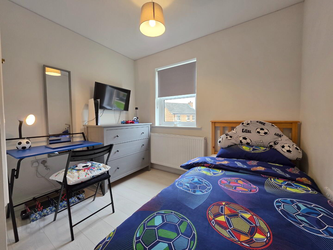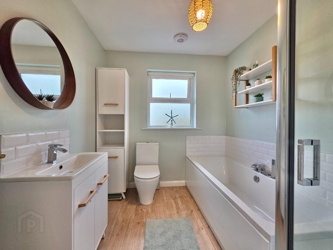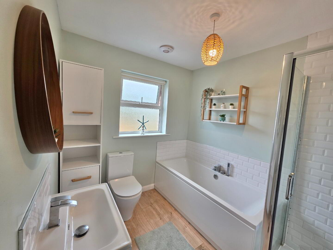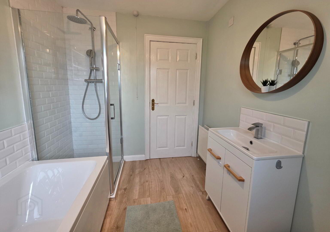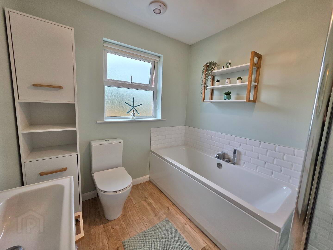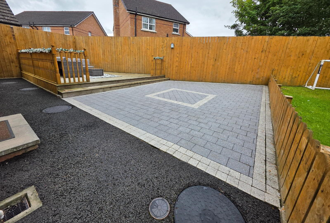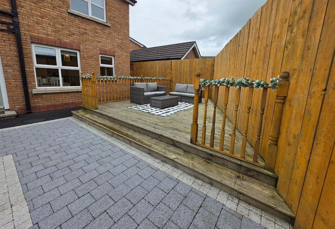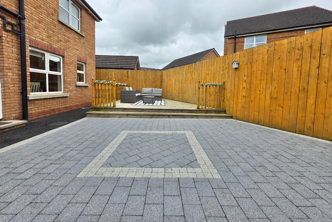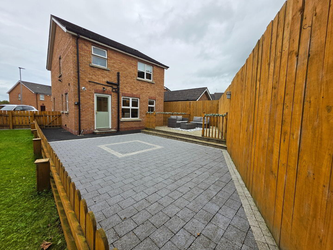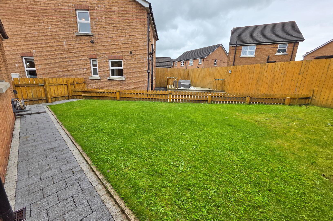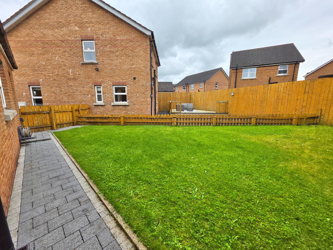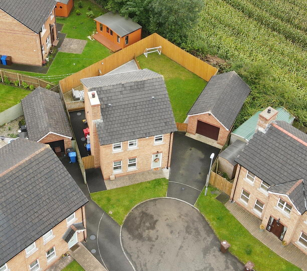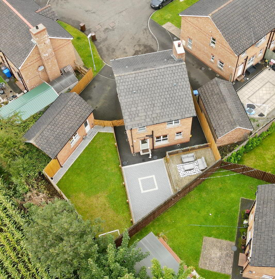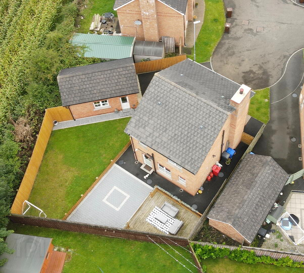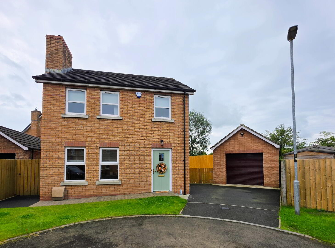25 Bann Meadows, Ballymoney, BT53 7RL
Offers Over £239,950
Property Overview
Status
For Sale
Style
Detached House with garage
Bedrooms
3
Bathrooms
3
Receptions
1
Property Features
Size
102.2 sq m (1,100 sq ft)
Tenure
Not Provided
Heating
Gas
Broadband Speed
*³
Property Financials
Price
Offers Over £239,950
Stamp Duty
Rates
£1,227.60 pa*¹
Typical Mortgage
Once you step into this fabulous home you instantly get that inviting and warmth feeling which continues throughout the property as a whole. Set on a spacious corner site within a quiet cul-de-sac location only a short stroll from Ballymoney town centre and is within close proxity to all schools, churches and local amenities. Offering 3 good bedrooms (master having ensuite) together with a beautiful spacious lounge and kitchen this property simply has it all. The property also benefits from a fully enclosed garden to rear having a southern aspect and is complete with an extensive pavior patio area, raised decked area and finished with a detached garage to the side. We invite you to browse this property at your leisure so that you can see for yourself what this unique property has to offer. For further details contact sole selling agents Frank A McCaughan & Son on 02827667444
Spacious Entrance Hall:
With understairs storage cupboard, tiled floor.
Downstairs W.C. & Wash Hand Basin:
With tiled foor, tiled around wash hand basin.
Lounge:
16'0 x 12'4 With feature 'Inglenook' open aspect fireplace having a black cast iron stove set on a black tiled hearth and finished with a wall mounted mantle, high level television point.
Kitchen/Dining Area:
13'6 x 11'0 With most attractive oak effect fully fitted eye and low level units incorporating a 'Zanussi' 4 ring stainless steel gas stove, 'Beko' electric fan oven, space for free standing dishwasher, single drainer stainless steel sink unit, extractor fan, saucepan drawers, fitted shelves, tiled between eye and low level units, tiled floor.
Utility Room:
7'9 x 5'7 With fully fitted low level units, single drainer stainless steel sink unit, left plumbed for automatic washing machine, space for dryer, tiled around worktops, tiled floor.
Hand Painted Spindled Staircase To;
First Floor
Spacious Landing Area:
Slingsby Ladder To Fully Floor Roofspace.
Master Bedroom:
12'1 x 11'0 With laminate wooden floor, television point. Ensuite facility comprising fully tiled walk-in shower cubicle having 'Redring' electric shower system, w.c. and wash hand basin, tiled floor, tiled around wash hand basin.
Bedroom (2):
12'4 x 10'3 With laminate wooden floor, high level television point.
Bedroom (3):
9'0 x 9'0 (Average) With laminate wooden floor, high level television point, storage/wardrobe.
Bathroom & W.C. Combined:
8'2 x 7'1 With white suite, telephone hand shower attachment on bath, fully tiled walk-in shower cubicle having thermostatic controlled shower complete with drench head and body spray, tiled around bath, tiled foor.
Fully Shelved Airing Cupboard.
Exterior Features
Detached Garage 20'0 x 12'0 With automatic roller door, pedestrian door, light and power points.
To The Rear: Garden laid in lawn fully enclosed by 7ft panelled fence, extensive pavior patio area, raised decked area, tarmac paths around property, external electrical socket, outside water tap.
To The Front: Garden laid in lawn, tarmac driveway and parking area.
Special Features
- Gas Fired Central Heating
- uPVC Double Glazed Windows
- Six Panel White Internal Doors
- Burglar Alarm Installed
- Excellent Decorative Order Throughout
- Only 5 Minutes From Ballymoney Town Centre
- With Close Proximity To All Schools, Churches & Local Amenities
- Ideal Family Home
Travel Time From This Property

Important PlacesAdd your own important places to see how far they are from this property.
Agent Accreditations



