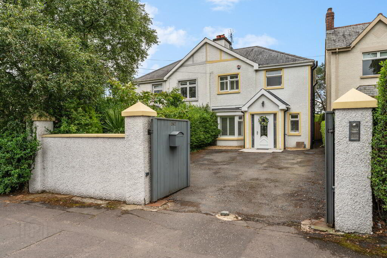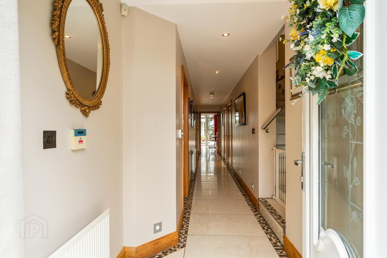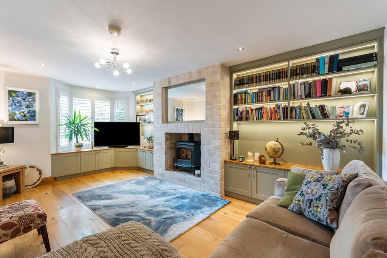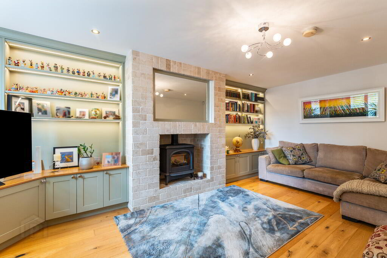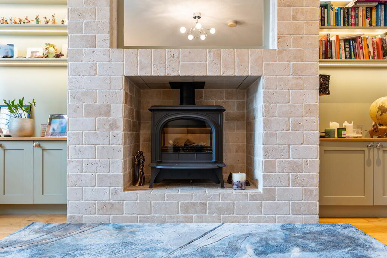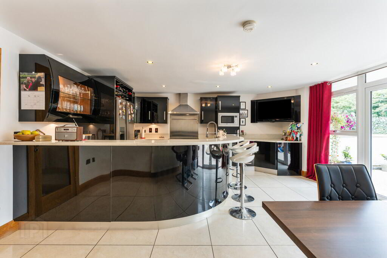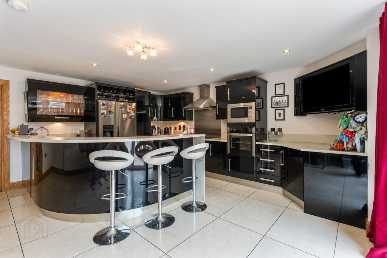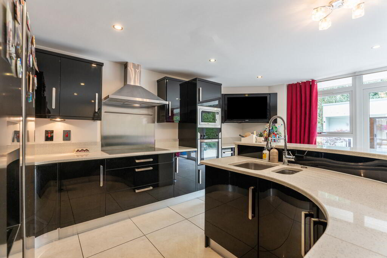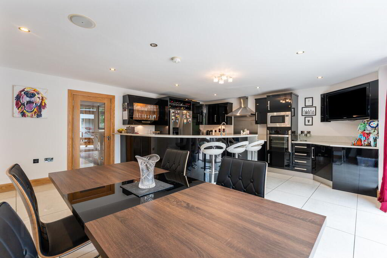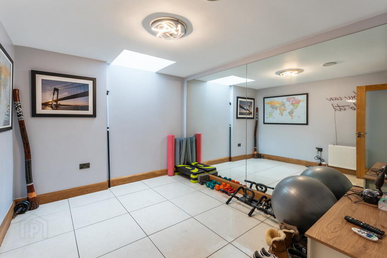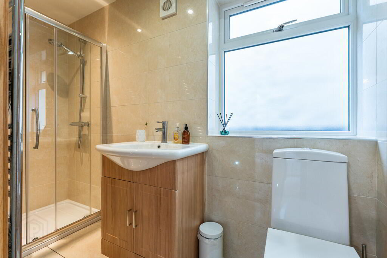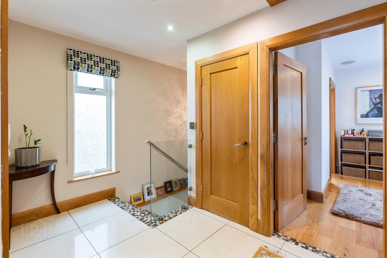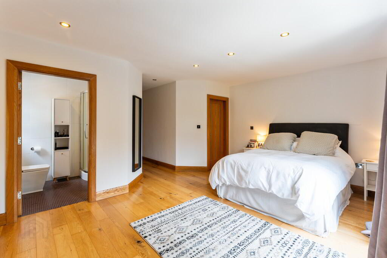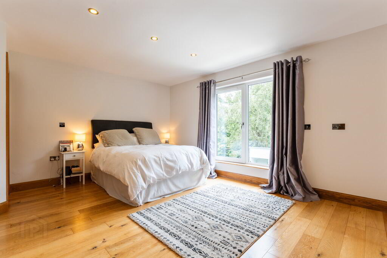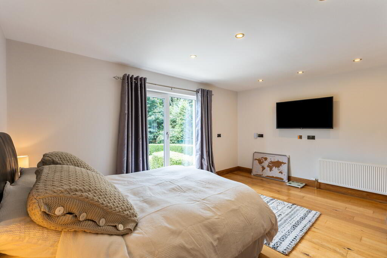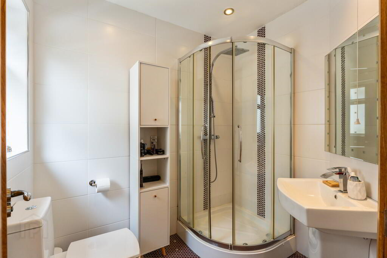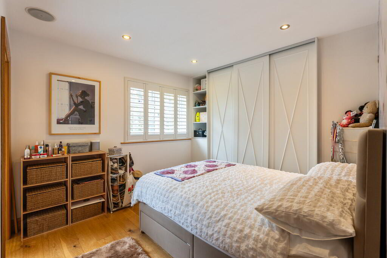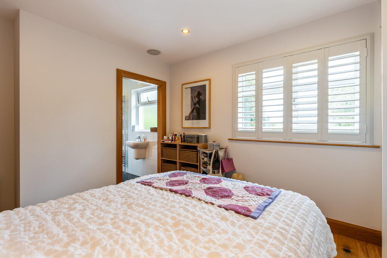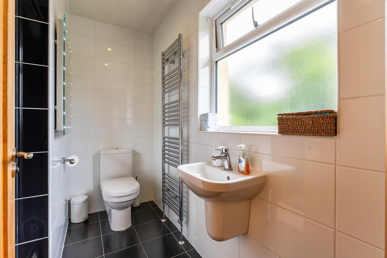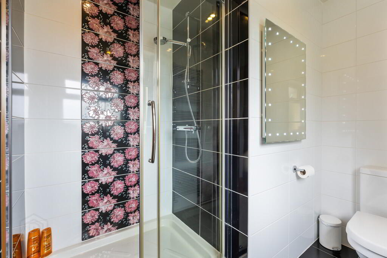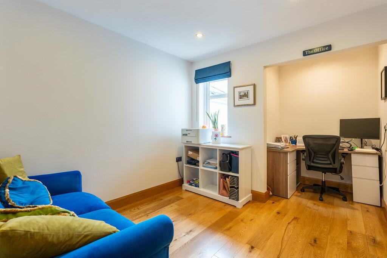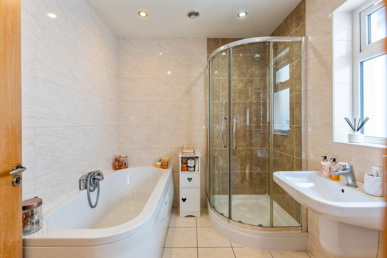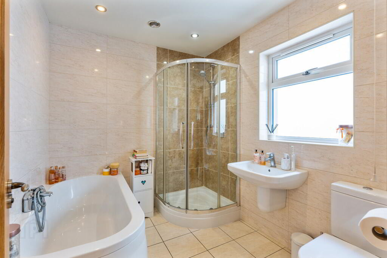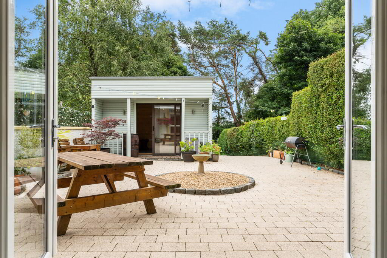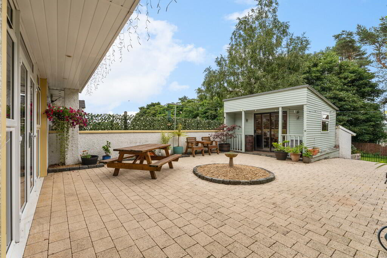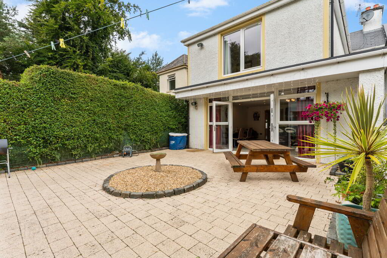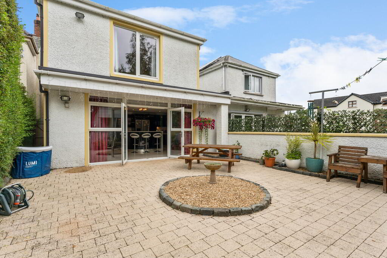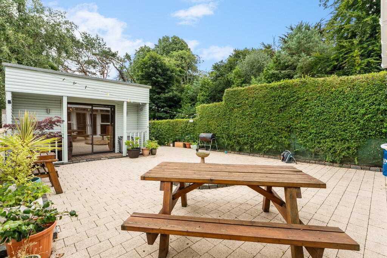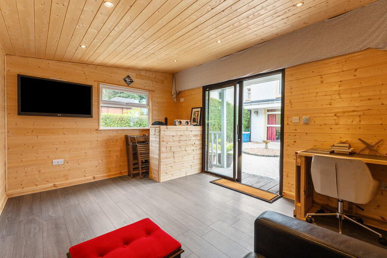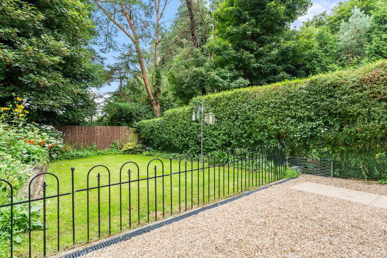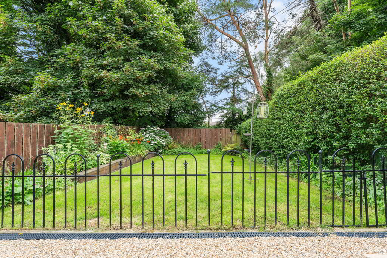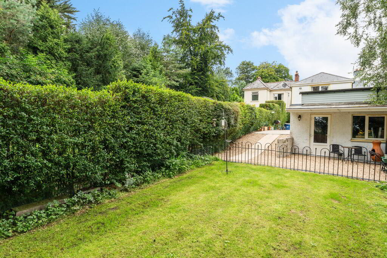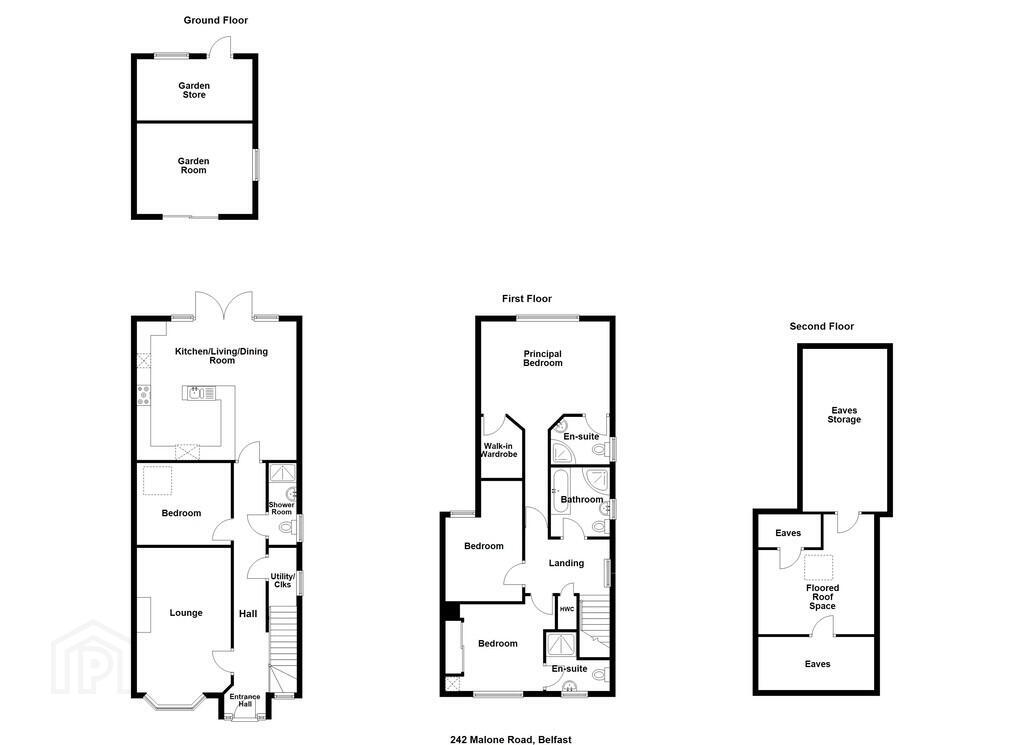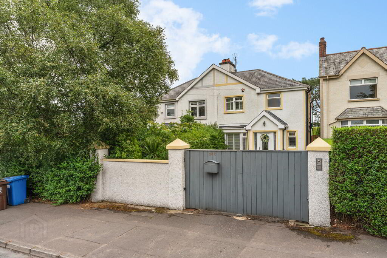For sale
242 Malone Road, Belfast, BT9 5LR
Offers Around £550,000
Property Overview
Status
For Sale
Style
Semi-detached House
Bedrooms
4
Bathrooms
4
Receptions
2
Property Features
Tenure
Not Provided
Energy Rating
Broadband Speed
*³
Property Financials
Price
Offers Around £550,000
Stamp Duty
Rates
£3,549.41 pa*¹
Typical Mortgage
Additional Information
- Attractive Semi Detached Home In A Much Sought After Area
- Four Bedrooms (Two With Ensuite Shower Rooms)
- Lounge With Feature Fireplace And Bespoke Built In Furniture
- Open Plan Kitchen/Living/Dining Area With Contemporary Fitted Kitchen
- First Floor Family Bathroom And Ground Floor Shower Room
- Utility Room And Floored Attic Room
- Gas Fired Central Heating / Large Parking Area To Front With Automated Entrance Gates
- Garden To Rear With Extensive Patio Area, Garden Room, Garden Store And Lawn
- Oak Skirting And Architraves With Solid Oak Doors / Solid Concrete Floors And Stairs Throughout
- Extremely Convenient To Local Amenities Including Barnetts Park
The property was completely re-built in 2010 with the re-configured accommodation now consisting of two reception rooms and kitchen utility area. Upstairs are three bedrooms and a family bathroom. The large extension to the rear has a shower room and a bright and spacious open plan kitchen / living area with spectacular views over South Belfast. The ground floor of the extension plays host to a further bedroom / additional study.
Other benefits include gas fired central heating, uPVC triple/double glazing throughout and Solar panels for hot water. The property also has an integrated sound system with roof mounted speakers in the principle reception rooms.
Outside the property is approached by a large driveway with brick paviour feature and parking for multiple vehicles. To the rear is a maintenance tiered private enclosed patio with mature shrubs and hedging.
Within close proximity to a plethora of local amenities and leading schools. This unique design offers spacious family accommodation and can only be fully appreciated on internal inspection.
uPVC entrance door with glazed panel and side lights leading to...
ENTRANCE HALL Porcelain tiled floor, feature mosaic side trims, feature lighting.
UTILITY CUPBOARD Plumbed for washing machine, gas fired boiler, porcelain tiled floor.
SHOWER ROOM Suite comprising of a fully tiled shower cubicle with thermostatically controlled shower, vanity wash hand basin, low flush wc, heated towel rail.
LOUNGE 19' 0" x 11' 2" (5.79m x 3.4m) @ widest points Oak strip flooring, hole in the wall feature brick fireplace with gas fire, bespoke fitted storage and drinks cabinet, low voltage spotlights.
BEDROOM/STUDY 11' 6" x 9' 6" (3.51m x 2.9m) Porcelain tiled floor, Velux skylight.
OPEN PLAN LIVING/KITCHEN/DINING AREA 19' 7" x 17' 1" (5.97m x 5.21m) Range of modern fitted high and low level black high gloss units, Corrian worksurfaces, feature curved breakfast bar, one and a half bowl stainless steel sink unit with In Sink-Erator foor waste disposal unit, Baumatic five ring ceramic hob, stainless steel splashback and extractor hood, integrated dishwasher, Baumatic stainless steel microwave, integrated Belling electric oven, glazed display cabinet, porcelain tiled floor, recessed low voltage spotlights. Double doors to paved patio area.
FIRST FLOOR LANDING Porcelain tiled floor, Velux skylight, hotpress with shelving, access to floored attic room with Velux skylight.
BATHROOM Suite comprising of a panelled bath, corner shower cubicle, wall mounted wash hand basin, low flush wc, feature wall mounted mirror, tiled floor, tiled walls.
BEDROOM 12' 7" x 11' 2" (3.84m x 3.4m) @ widest points Oak strip flooring.
ENSUITE Suite comprising of a fully tiled shower cubicle, low flush wc, wall mounted wash hand basin, feature mirror, tiled floor, tiled walls.
23' 4" x 16' 0" (7.11m x 4.88m) @ widest points Oak strip flooring, walk-in dressing room.
ENSUITE Suite comprising of a corner shower cubicle with drencher shower head, low flush wc, wash hand basin, heated towel rail, feature tiling.
ATTIC Accessed via folding timber stairs, Velux skylight.
OUTSIDE Extensive paved patio area to rear, lower level private rear garden with grass and hot and cold water supply. External contemporary lighting. Automated entrance gates to front with tarmac driveway and landscaped flowerbeds.
TIMBER GARDEN ROOM 13' 0" x 10' 4" (3.96m x 3.15m) Light and power.
GARDEN STORE ROOM 13' 8" x 7' 0" (4.17m x 2.13m)
Travel Time From This Property

Important PlacesAdd your own important places to see how far they are from this property.
Agent Accreditations



