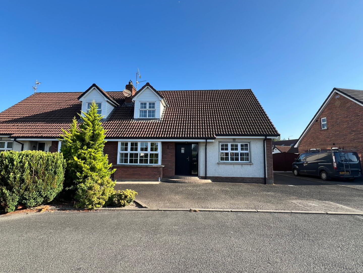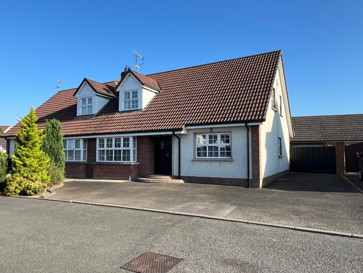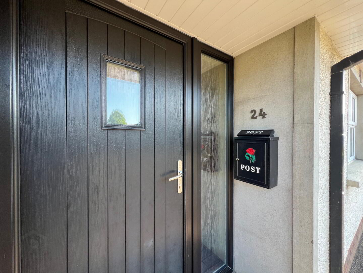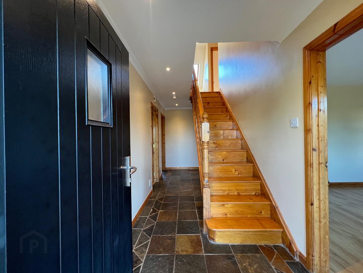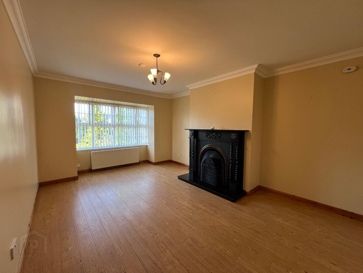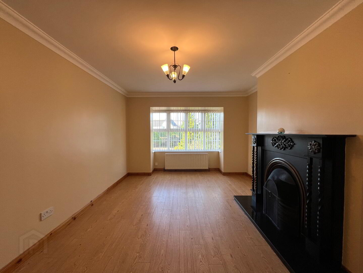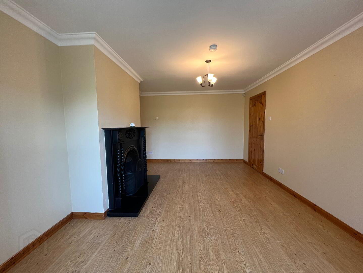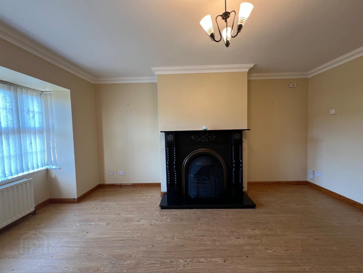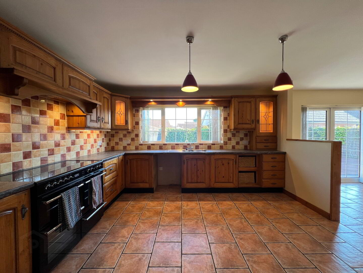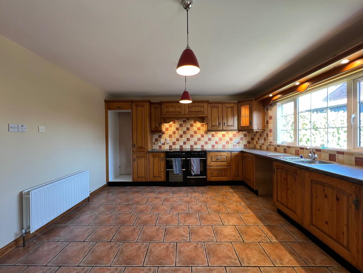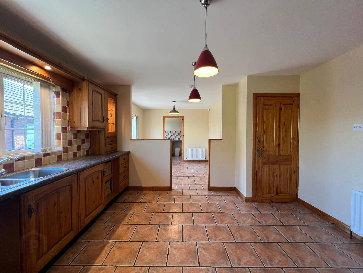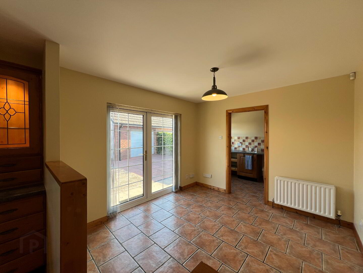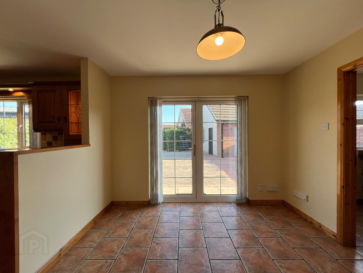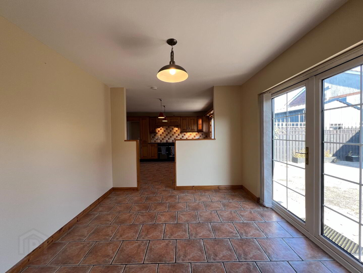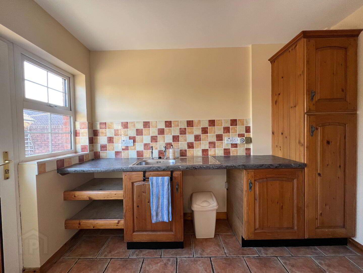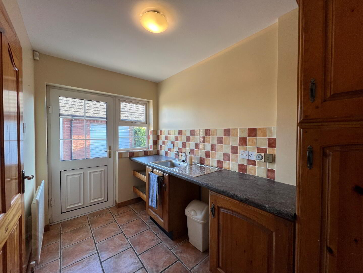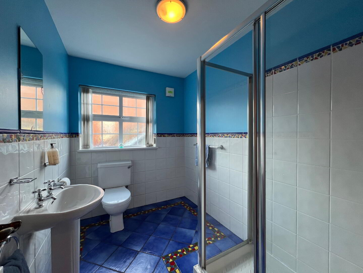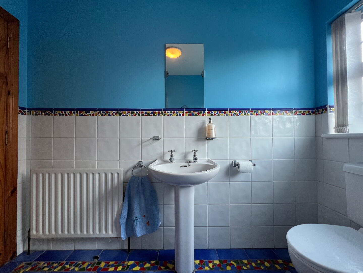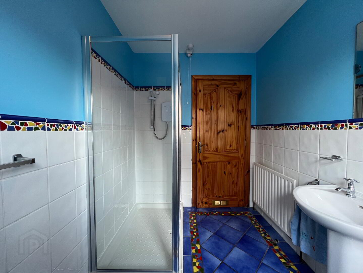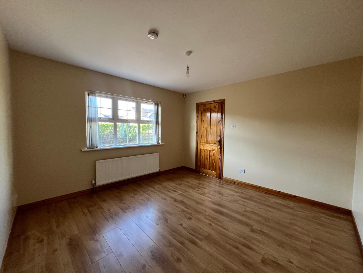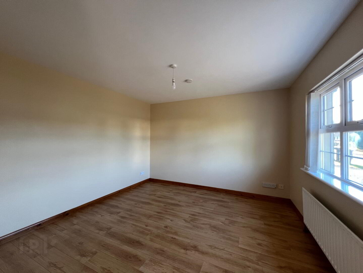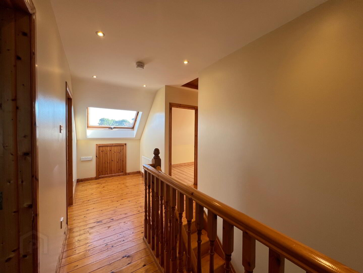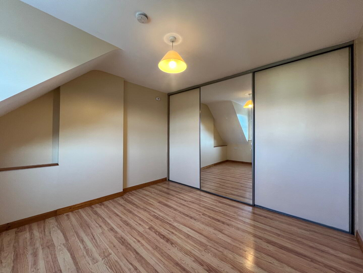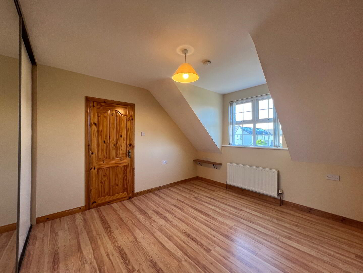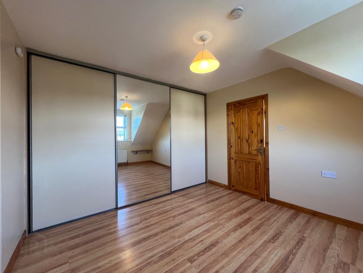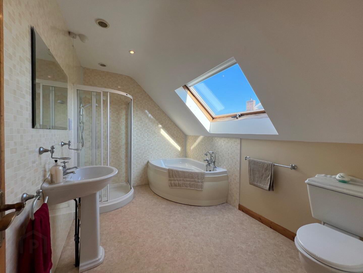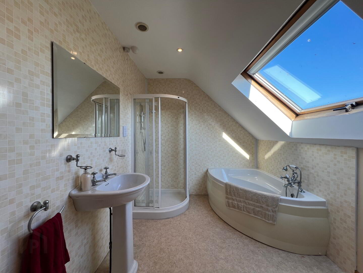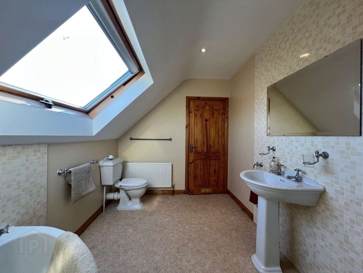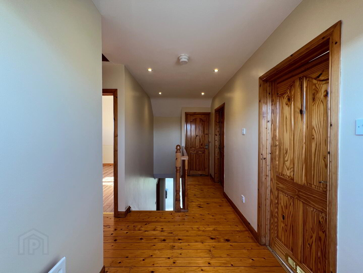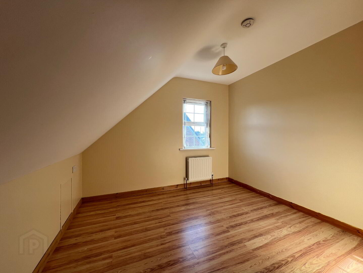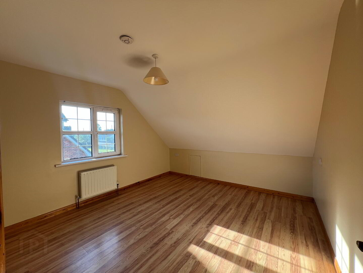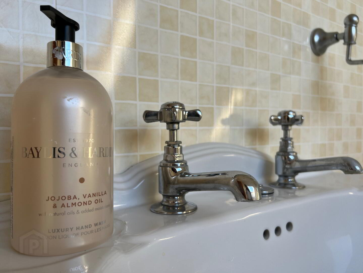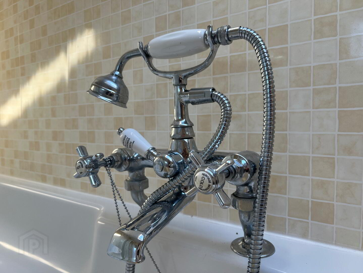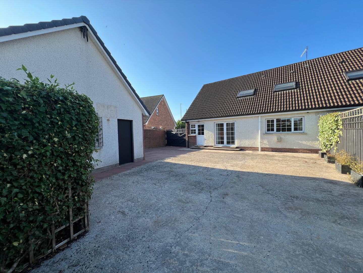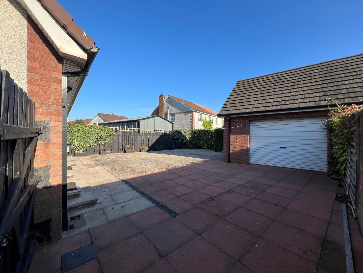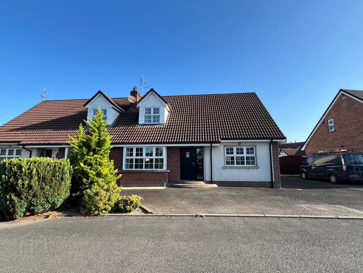24 Toalstown Meadows, Toomebridge, BT41 3PG
Offers Over £210,000
Property Overview
Status
For Sale
Style
Semi-detached Chalet Bungalow
Bedrooms
4
Bathrooms
2
Receptions
2
Property Features
Tenure
Not Provided
Heating
Oil
Broadband
*³
Property Financials
Price
Offers Over £210,000
Stamp Duty
Rates
£1,150.92 pa*¹
Typical Mortgage
Additional Information
- Finished To A Magnificent Standard Throughout
- 4 Bedrooms
- 1 Reception Room
- 1 Open Plan Large Kitchen/Dining/Living Room
- 2 Bathrooms
- French Doors Leading Onto Back Yard Area
- Tastefully Decorated Throughout
- Detached Garage
- Double Glazed PVC Windows
- PVC Front & Back Door
- Oil Heating
- Early Viewing Recommended
McAteer Solutions Estate Agents are delighted to welcome this superb 4 bedroom semi-detached chalet bungalow and garage. The property is situated in the quiet residential development of 'Toalstown Meadows'. The property has one reception room, with a large open plan kitchen/dining/living room, two bathrooms, four bedrooms, detached garage and storage throughout the property. The family property enjoys a fantastic layout throughout with a large enclosed back yard, front lawn with tarmac driveway and gates.
The property consists of the following:
Ground Floor:
Entrance Hall: A bright spacious entrance hall with natural tile flooring, freshly painted walls, leading to large wooden stairwell/landing. Measurements: 5.26m x 1.86m
Reception Room 1: A spacious elegant family reception room tastefully decorated throughout with open fireplace, bay window and solid laminate flooring. Measurements: 5.26m x 3.5m
Kitchen/Dining/Living Room: A large family kitchen with low and high rise wooden kitchen units; electric 5 ring hob, double oven/grill with natural tile flooring and french doors leading from the spacious living area. Measurements: 7.24m x 4.12m
Utility: Spacious utility room with high and low rise units with back door entry. Measurements: 3.13m x 1.81m
Family Shower Room: A large shower room with electric shower unit. The bathroom is tastefully decorated throughout. Measurements: 2.84m x 1.90m
Ground Floor Bedroom 1: A spacious front facing double bedroom with laminate flooring. Measurements: 3.6m x 3.71m
Under Stairwell Store: Spacious storage area.
Detached Garage: Concrete floor with roller shutter door. Measurements: 5.6m x 4.05m
First Floor Layout Consists Of:
Bedroom 2: A bright spacious double bedroom; tastefully decorated throughout with solid laminate flooring. Measurements: 3.74m x 3.66m
Bedroom 3: A bright spacious bedroom; tastefully decorated throughout with solid laminate flooring and built in sliding wardrobes. Measurements: 3.45m x 3.6m
Bedroom 4: A bright spacious double bedroom; tastefully decorated throughout with solid laminate flooring. Measurements: 3.15m x 3.77m
Family Bathroom: A tastefully decorated four piece white bathroom. Measurements: 3.45m x 2.30m
Hotpress: A large shelved hotpress.
Landing Area: A bright and spacious landing area with solid wood flooring.
If you would like to arrange a viewing of this property please contact our Toomebridge officeon 02879659444.
www.mcateersolutions.co.uk
Travel Time From This Property

Important PlacesAdd your own important places to see how far they are from this property.
Agent Accreditations



