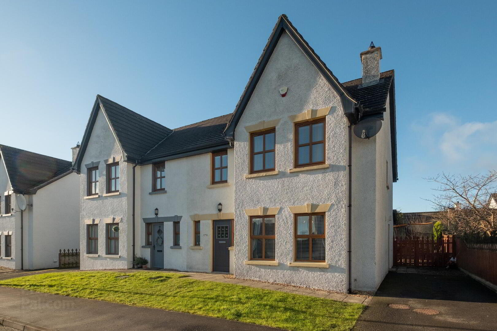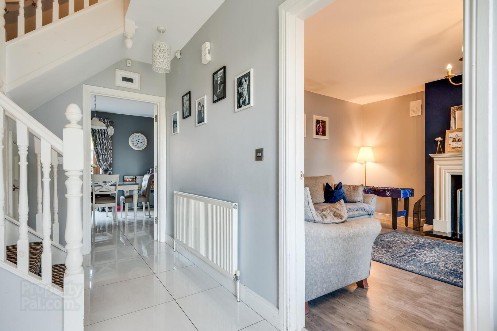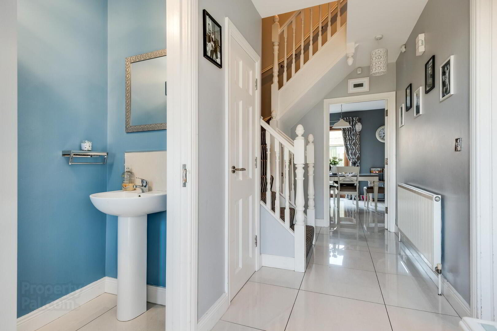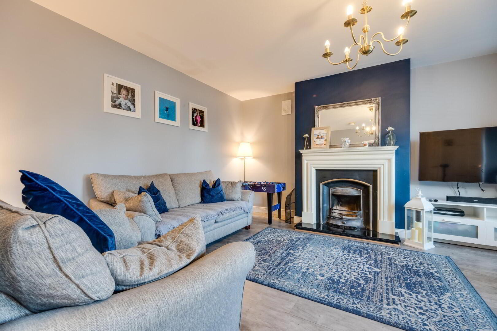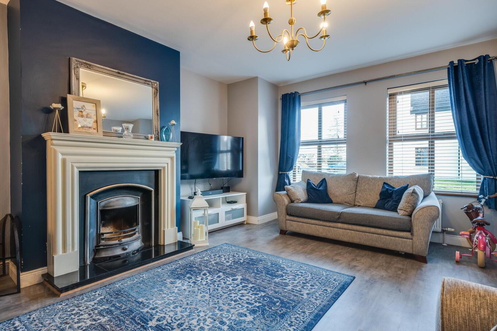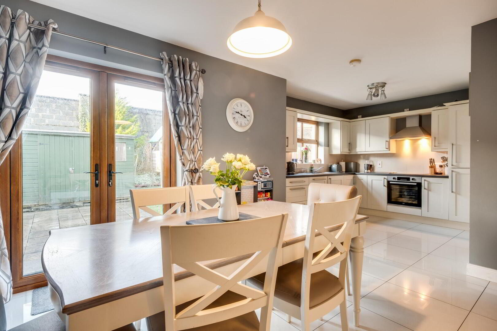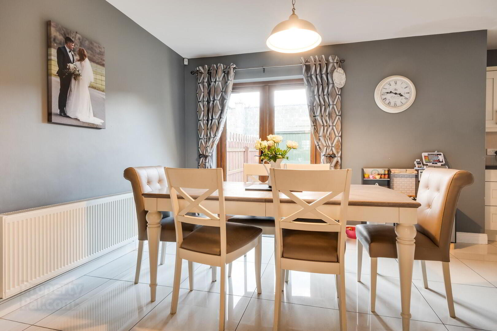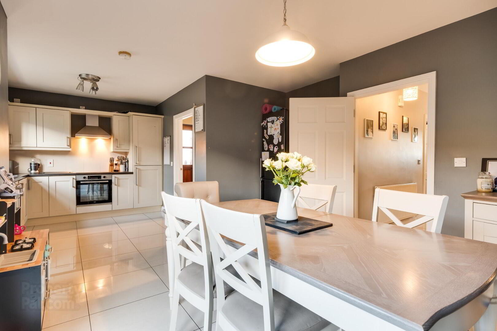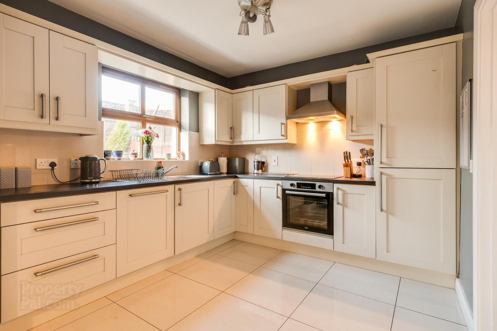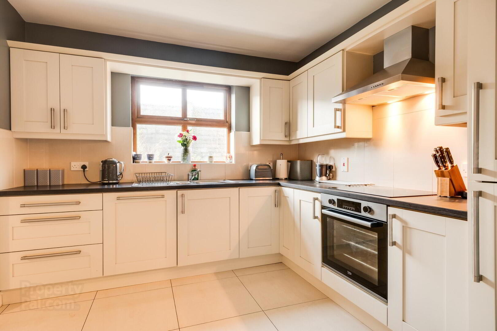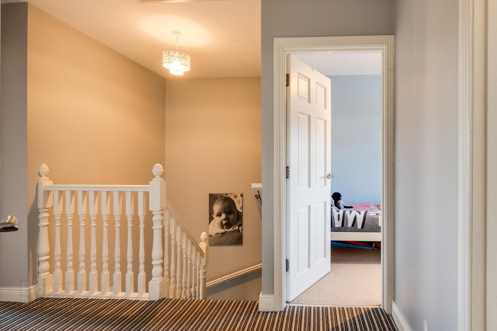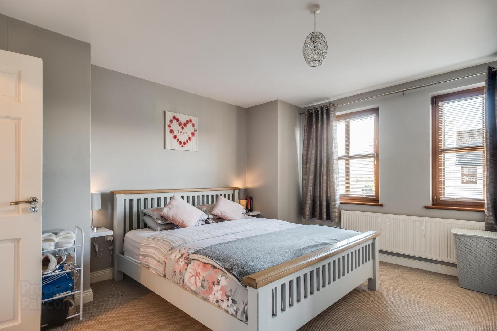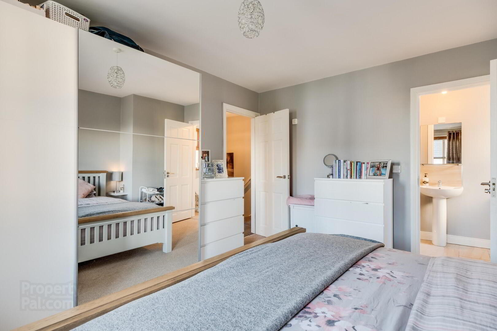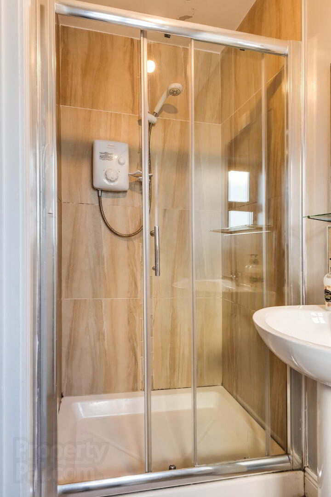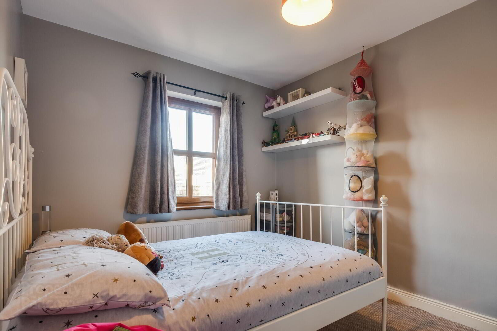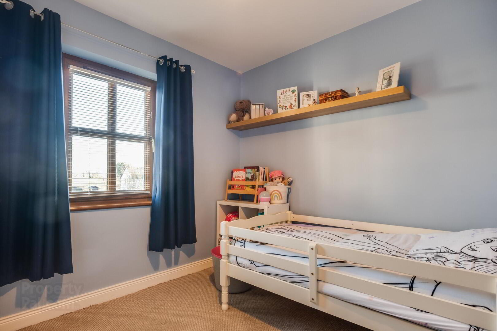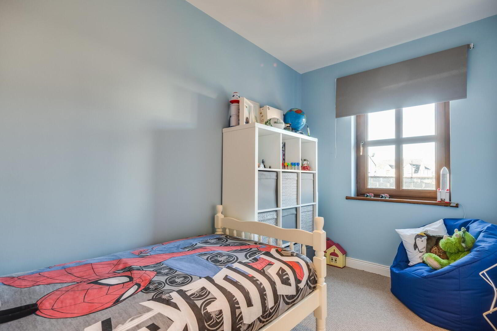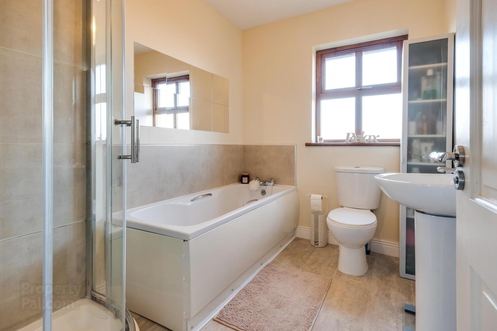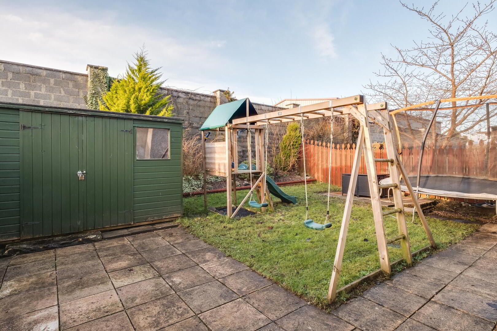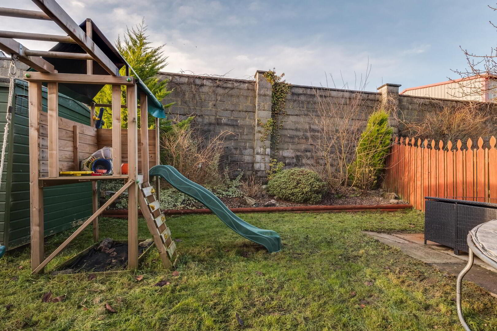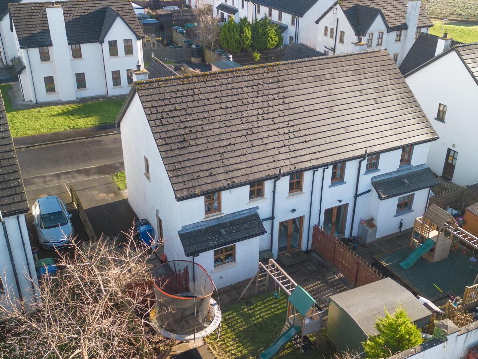24 The Corn Mill, Bellanaleck, Enniskillen, BT92 2BG
Sale agreed
Property Overview
Status
Sale Agreed
Style
Semi-detached House
Bedrooms
4
Bathrooms
2
Receptions
1
Property Features
Tenure
Not Provided
Heating
Oil
Broadband Speed
*³
Property Financials
Price
Last listed at Guide Price £182,500
Rates
£1,112.74 pa*¹
Additional Information
- OFCH & PVC Double Glazing
- Generous Laid Out Interior
- Open Plan Kitchen & Dining Room
- Utility Room
- Excellent Master Bedroom
- Private Rear Garden
- Well Appointed Position
- Popular Village Location
- 10 Minutes Walk To The Erne Waterway
- Impressive Home & A Lovely Village Life
24 The Corn Mill offers an impressive home set within an increasingly popular location, some 10 minutes drive to Enniskillen and a short walk to local attractions including the Erne Waterway, convenient to the main Enniskillen to Cavan and Dublin Road.
Located in a well appointed position, this excellent home has been very thoughtfully maintained to provide a wonderful interior of generous accommodation including a lovely open plan Kitchen and Dining Room that overlooks a private rear garden, as well as a significant Master Bedroom. An impressive home with the appeal of village life.
ACCOMMODATION COMPRISES
Ground Floor:-
Entrance Hall: 16'1 x 4'11
White PVC exterior door with glazed inset, under stairs storage, cloaks cupboard, tiled floor.
Toilet: 6'7 x 2'11
Wc whb, tiled floor & splashback.
Lounge: 16'11 x 13'8
Contemporary style fireplace surround with cast iron inset, granite hearth, laminate floor.
Open Kitchen & Dining Area:
Dining Area: 13'7 x 11'9
Tiled Floor, double patio doors to rear garden.
Kitchen: 9'7 x 9'6
Modern fitted kitchen with a range of high & low level units, integrated hob, oven & grill, dishwasher, extractor fan hood, s.s. sink unit, tiled floor.
Utility Room: 8'4 x 5'7
Fitted high & low level units, s.s. sink unit, plumbed for dishwasher, panelled exterior door with glazed inset, tiled floor & splashback.
First Floor:-
Landing: 6'2 x 6'1 & 4'10 x 3'5
Hotpress.
Master Bedroom: 14'4 x 12'6
Ensuite: 8'5 x 3'11
White suite, step in shower cubicle with electric shower, tiled floor & splashback.
Bedroom (2): 11'7 x 9'
Bedroom (3): 9'6 x 9'4
Bedroom (4): 11'8 x 6'4
Bathroom: 8'5 x 8'5
White suite, corner shower with electric shower, tiled floor & splashback.
Outside:
Tarmacadam driveway to front and side. Garden to front, enclosed and private garden to rear with paved area.
Garden shed.
Recently installed OFCH boiler.
Rateable Value: £115,000.
Equates to £1,065.48 for 2024/25.
FOR FURTHER DETAILS PLEASE CONTACT THE SELLING AGENTS ON (028) 66320456
Travel Time From This Property

Important PlacesAdd your own important places to see how far they are from this property.
Agent Accreditations




