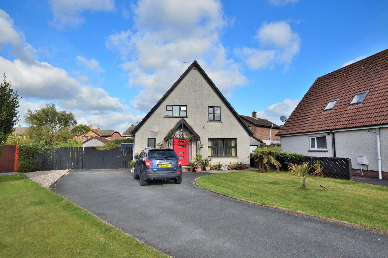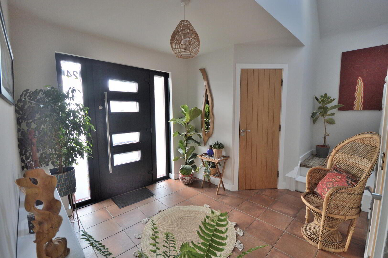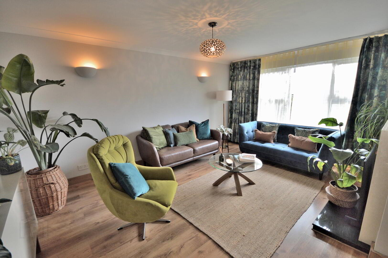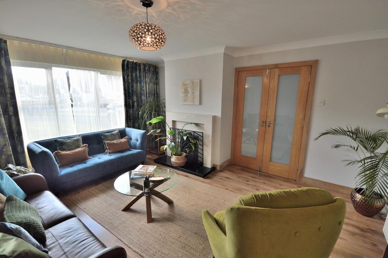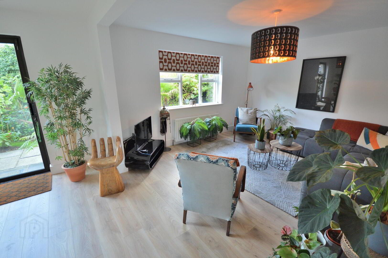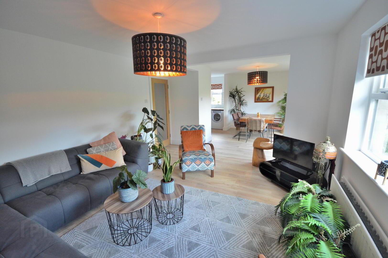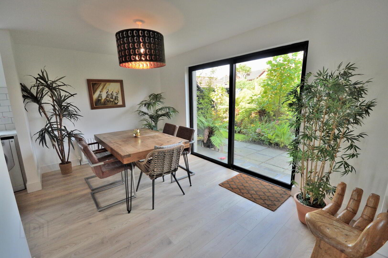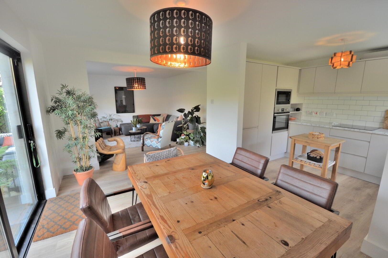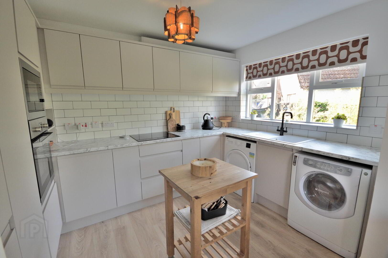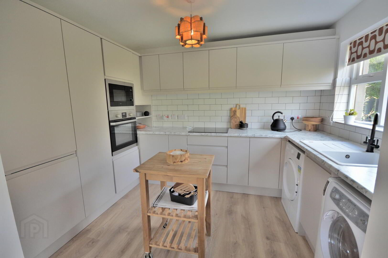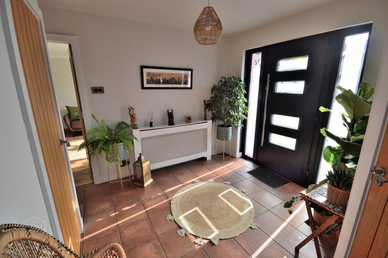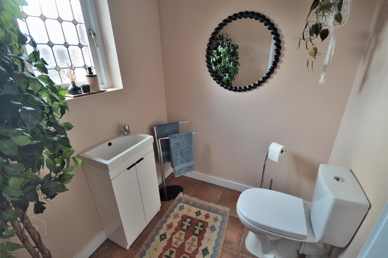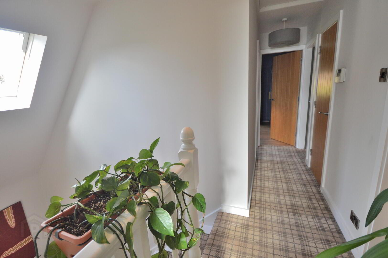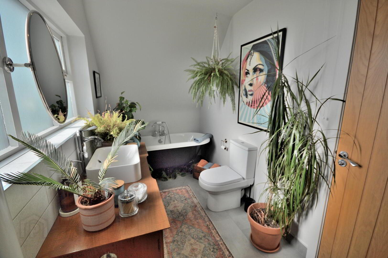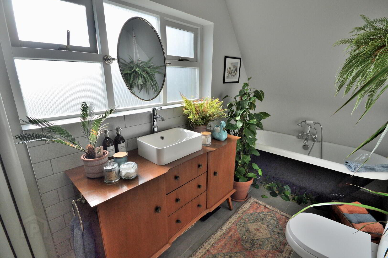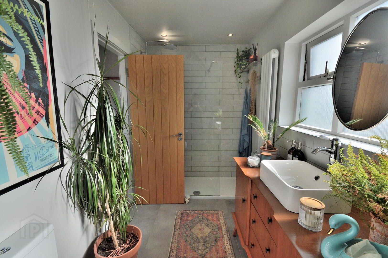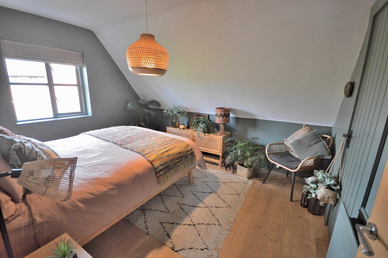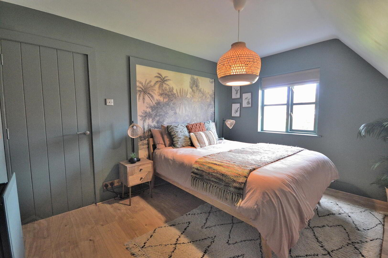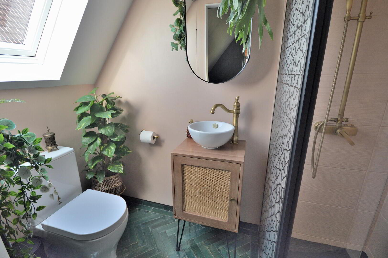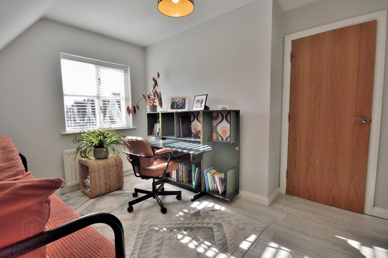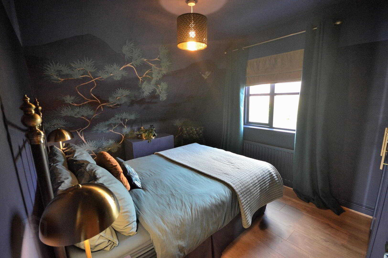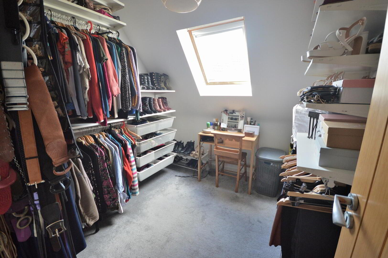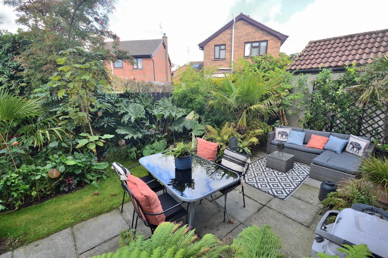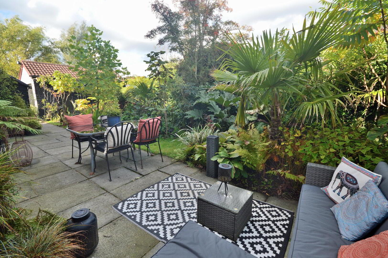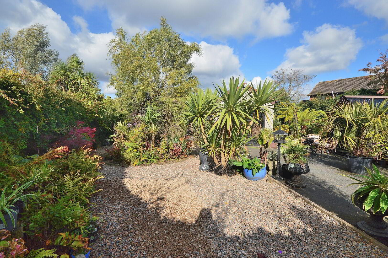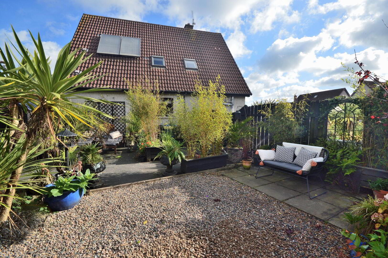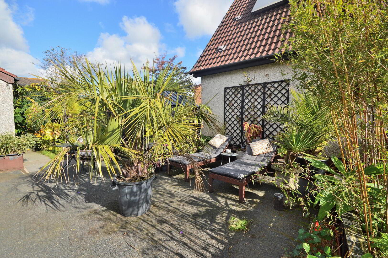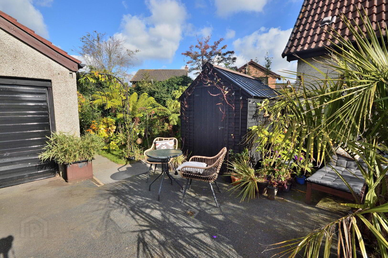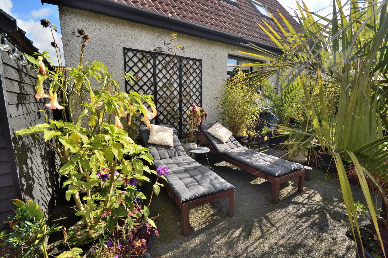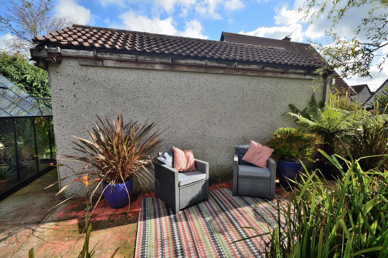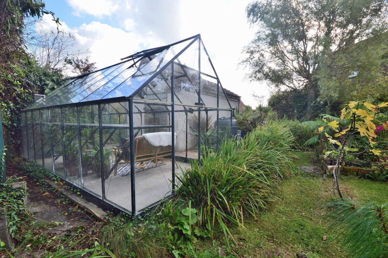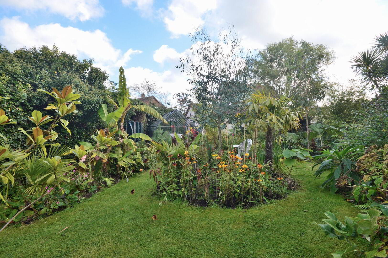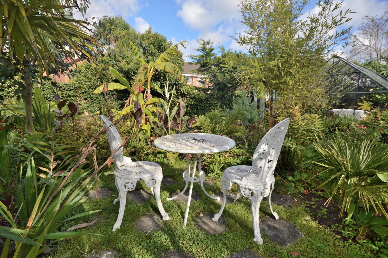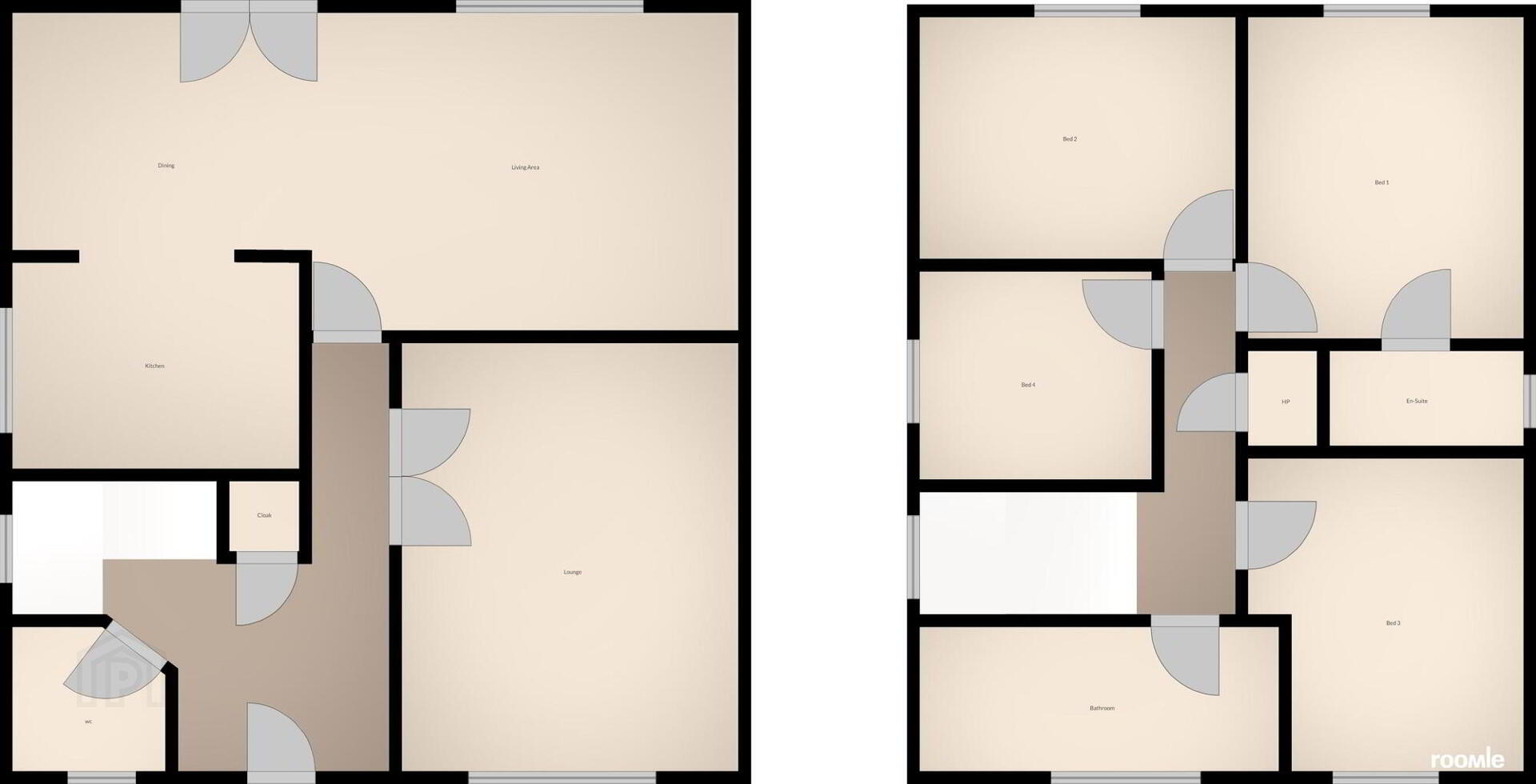24 Tadworth, Bangor, BT19 7WD
Offers Over £350,000
Property Overview
Status
For Sale
Style
Detached House
Bedrooms
4
Bathrooms
3
Receptions
2
Property Features
Tenure
Not Provided
Energy Rating
Heating
Oil
Broadband Speed
*³
Property Financials
Price
Offers Over £350,000
Stamp Duty
Rates
£1,526.08 pa*¹
Typical Mortgage
Additional Information
- Attractive detached home on large mature site
- Quiet cul-de-sac within established and highly popular residential area
- Stunning presentation throughout
- Generous front lounge with feature open fire
- Extensive open plan living / dining area with patio doors to garden
- Newly fitted luxury kitchen with integrated appliances
- Downstairs wc
- Deluxe family bathroom with separate walk-in shower
- Four double bedrooms with master en-suite
- Excellent off street parking and detached garage
- Large mature 'tropical' landscaped garden with greenhouse and numerous patio areas
- Oil fired central heating, double glazing and roof mounted solar panels
- Exceptional family home, early viewing essential
Skyline are proud to present this truly exceptional detached family home. The property enjoys a large mature site on an attractive and quiet cul-de-sac within a consistently sought after and highly established residential area. Fully modernised and beautifully presented throughout, the spacious four bedroom accommodation briefly includes lounge, open plan living / dining room, newly installed luxury kitchen, downstairs wc, family bathroom and en-suite shower room. The property further benefits from oil fired central heating, double glazing and roof mounted solar panels which heat the water. Outside to front is a lawn garden with tarmac drive offering excellent off street parking in addition to a detached garage. To the gated rear is a large fence enclosed 'tropical' landscaped garden with lawns, trees, shrubs, greenhouse, and numerous serene patio areas from which to relax or entertain amongst the stunning surroundings. This desirable family home needs to be seen to be fully appreciated and early viewing is essential to avoid disappointment.
- ENTRANCE HALL
- Composite wood door with glazed side panels, tiled floor, cloak room
- WC
- White suite, tiled floor
- LOUNGE
- 5.m x 3.9m (16' 5" x 12' 10")
Laminate wood floor, open fire, french doors - LIVING / DINING ROOM
- 8.4m x 3.7m (27' 7" x 12' 2")
Laminate wood floor, sliding patio doors to garden, open arch to kitchen - KITCHEN
- 3.2m x 2.4m (10' 6" x 7' 10")
Excellent range of high and low level storage units, integrated oven and hob with extractor hood, integrated microwave and fridge freezer, laminate wood floor, tiled splash back, plumbed for dishwasher - LANDING
- Vaulted ceiling with velux skylight, floored attic with slingsby ladder access, hotpress cupboard
- BATHROOM
- Walk-in shower with electric power unit and dual shower heads, freestanding bath, wc, bowl sink with vanity unit, tiled floor, vertical radiator, spot lights, extractor fan
- BEDROOM 1
- 3.8m x 3.2m (12' 6" x 10' 6")
Laminate wood floor - EN - SUITE
- Walk-in shower with mains power unit, tiled floor, partiled walls, vanity unit with bowl sink
- BEDROOM 2
- 3.7m x 2.8m (12' 2" x 9' 2")
Laminate wood floor - BEDROOM 3
- 3.8m x 3.2m (12' 6" x 10' 6")
Laminate wood floor - BEDROOM 4
- 2.7m x 2.4m (8' 10" x 7' 10")
Velux skylight - DETACHED GARAGE
- 5.3m x 2.9m (17' 5" x 9' 6")
Up and over door, power sockets and lights - OUTSIDE
- Large tarmac driveway to front with lawn garden and paved patio with double gates to rear. Mature and extensive fence enclosed garden to rear in lawn with variety of planted tress and shrubs, numerous patio areas, greenhouse, timber shed, tap and light.
Travel Time From This Property

Important PlacesAdd your own important places to see how far they are from this property.
Agent Accreditations

Not Provided

