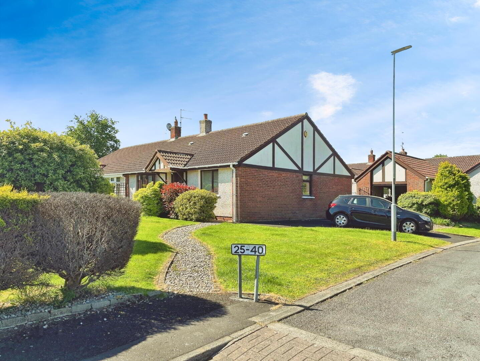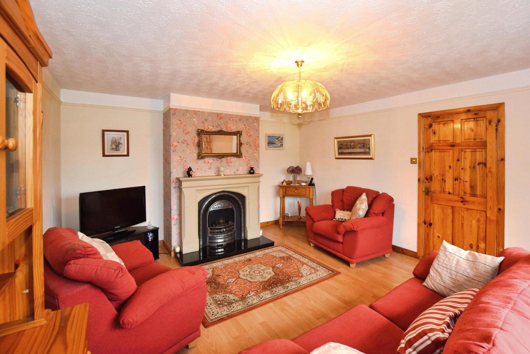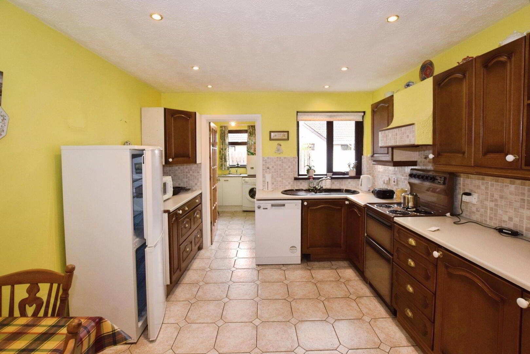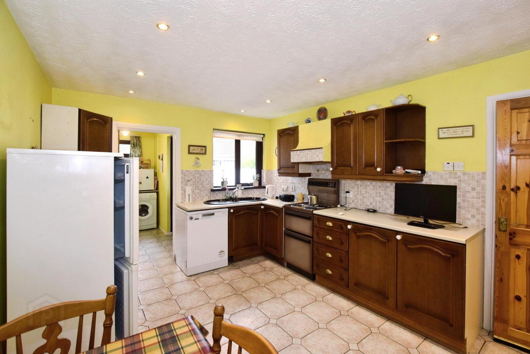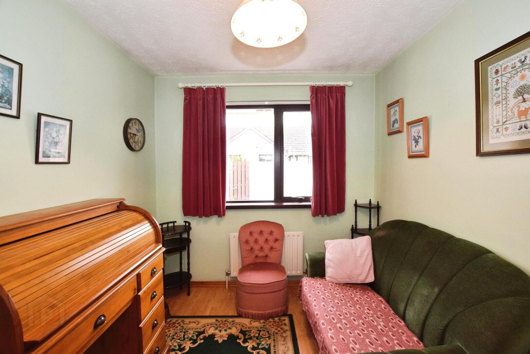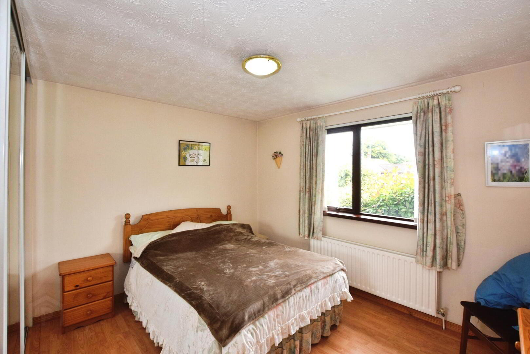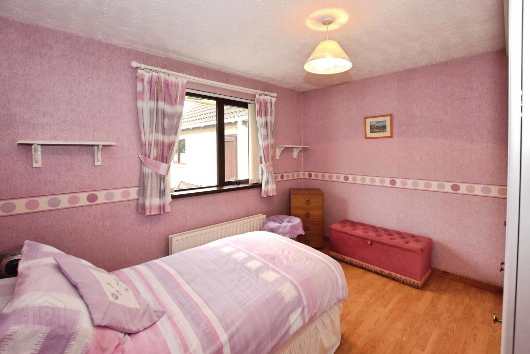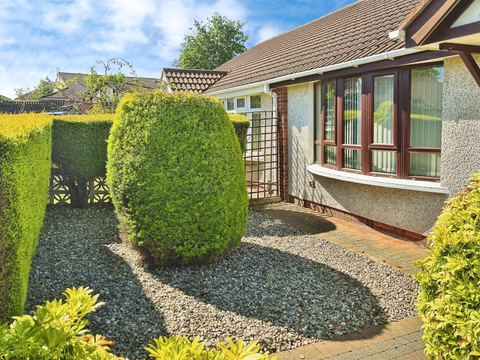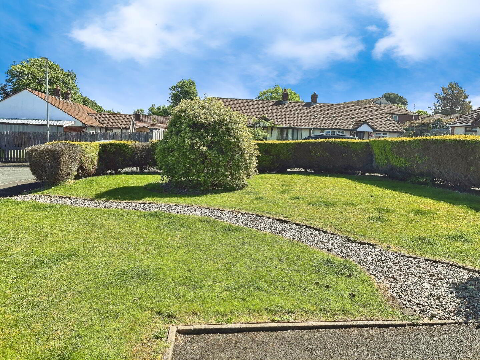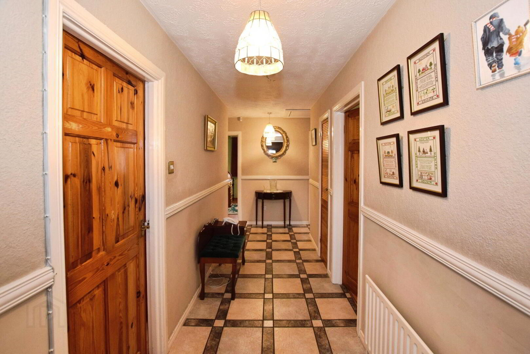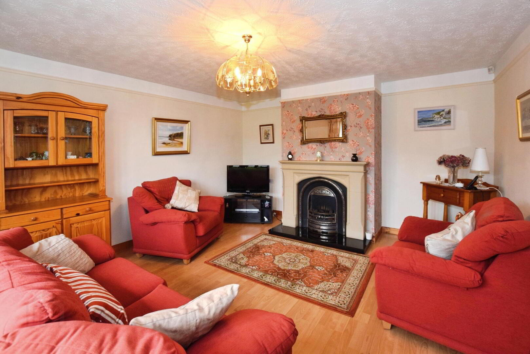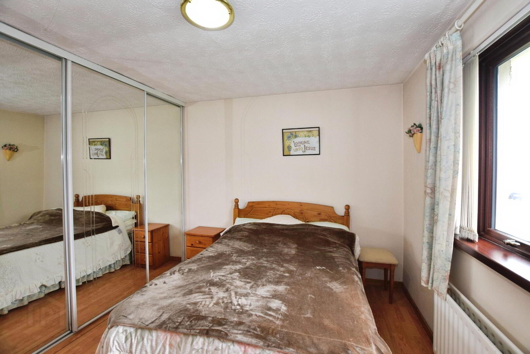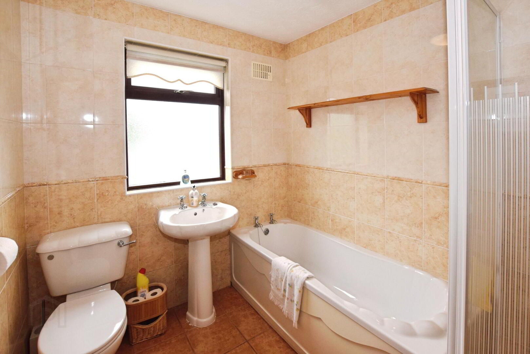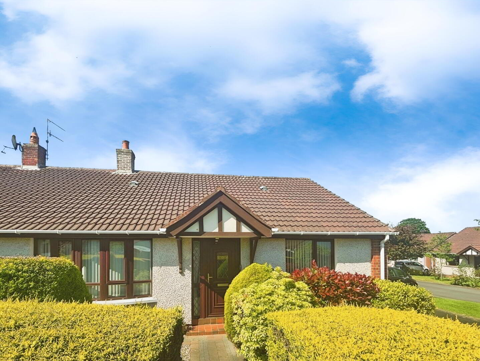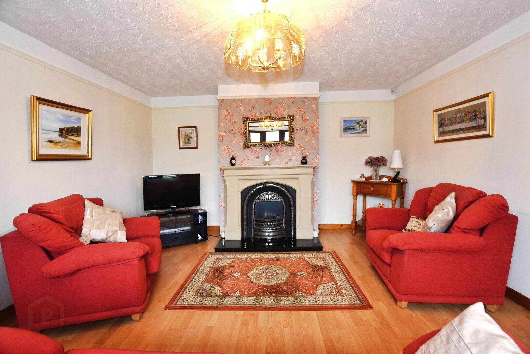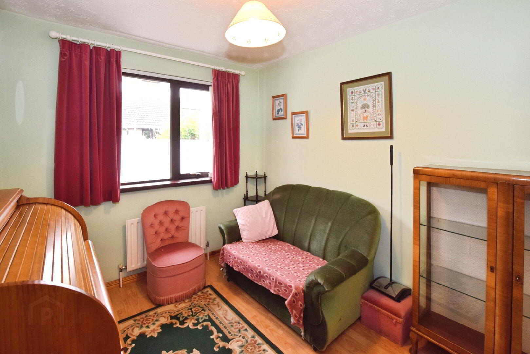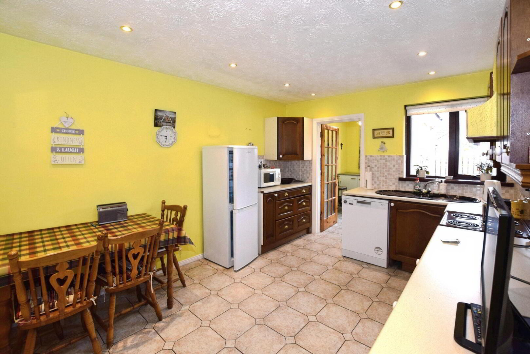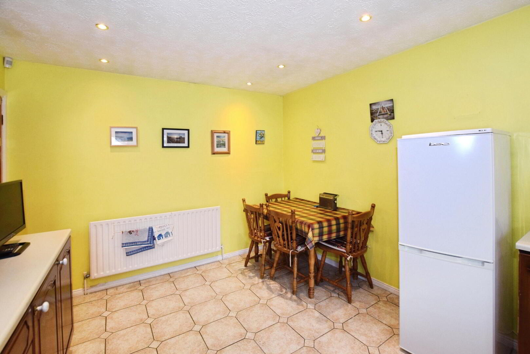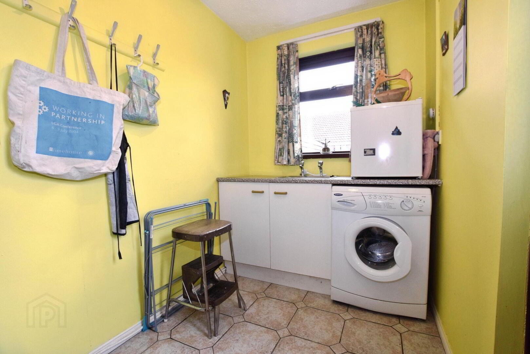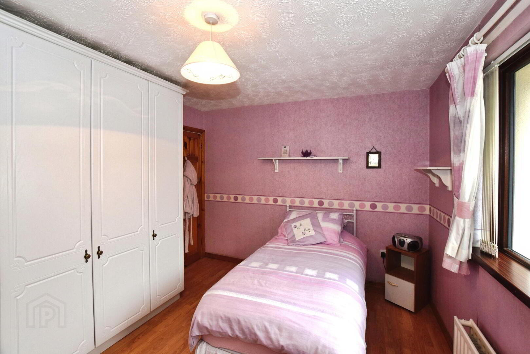24 Parklands, Limavady Road, Londonderry, BT47 6YS
Offers Over £195,000
Property Overview
Status
For Sale
Style
Semi-detached Bungalow
Bedrooms
3
Bathrooms
1
Receptions
1
Property Features
Tenure
Not Provided
Broadband
*³
Property Financials
Price
Offers Over £195,000
Stamp Duty
Rates
£1,137.14 pa*¹
Typical Mortgage
Additional Information
- Superb 1 reception, 3 bed semi-detached bungalow together with detached garage
- Well maintained throughout
- Oil fired central heating and uPVC double glazing
- Situated on a spacious, corner site
- Convenient location within within close proximity to the City Centre, local schools, Altnagelvin Hospital & all other local amenities
- Easy commuting distance to all main arterial routes.
This excellent semi-detached bungalow is located on a spacious corner plot within the established 'Parklands' development, just off the Limavady Road. The home is in good condition throughout and offers a practical layout suited to a range of buyers. It benefits from a convenient location close to the City Centre, local schools, Altnagelvin Hospital, and other amenities as well as easy access to main arterial routes, making it a practical choice for commuters.
A well-maintained home in a high popular residential area, early viewing is highly recommended and is strictly by appointment only via the selling agent.
- Entrance Hall:
- With tiled floor, storage cupboard, hotpress and access to roofspace.
- Lounge: 4.62m x 4.14m
- With feature fireplace with black inset and hearth, laminate flooring and lighting on dimmer switch.
- Kitchen/Dining: 4.09m x 3.2m
- With range of eye and low level units, sink unit, half tiled around worktops, space for cooker, extractor hood, space for fridge freezer, space for dishwasher, tiled floor and recessed lighting.
- Utility Room: 2.79m x 1.65m
- With low level units, stainless steel sink unit, space for washing machine and tiled floor.
- Bedroom 1: 3.53m x 3.12m
- With built-in mirrored sliderobes and laminate wood flooring.
- Bedroom 2: 3.56m x 3.1m
- With built-in wardrobes and laminate flooring.
- Bedroom 3: 3.1m x 2.44m
- With laminate flooring.
- Family Bathroom: 2.46m x 2.01m
- With WC, pedestal wash hand basin, bath, fully tiled walk-in electric shower cubicle, fully tiled floor and walls.
- Detached Garage:
- With roller door, power and light.
- Exterior:
- Property approached by a paved pathway leading to entrance together with a tarmac driveway to side. Gardens to front and side laid in lawn, intercepted by a stoned pathway, dotted with various shrubs and bordered to front by low level hedging. Paved patio area to rear with stoned area, fully enclosed by high level wall, close board fencing and metal gate to side.
- Additional Information:
- Tenure: To Be Confirmed
Rates: Approx. £1137.14 per annum as per LPS online
Broadband & Mobile: see Ofcom checker for more details - https://www.ofcom.org.uk
Travel Time From This Property

Important PlacesAdd your own important places to see how far they are from this property.
Agent Accreditations





