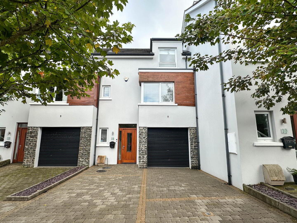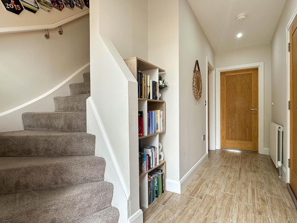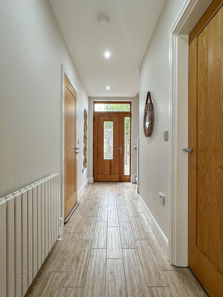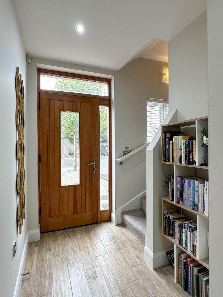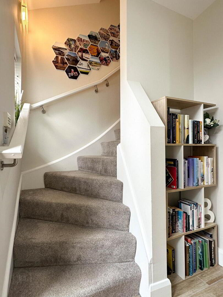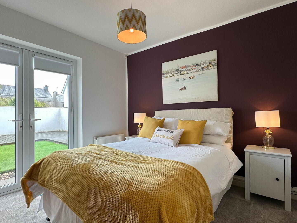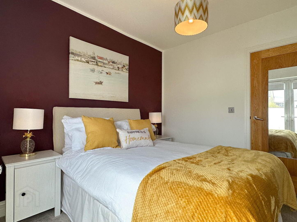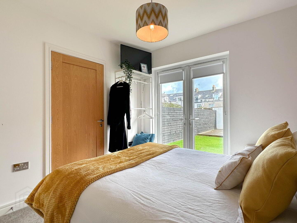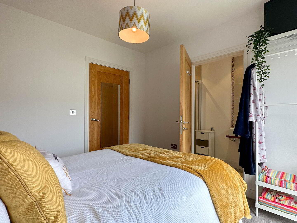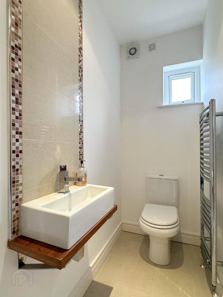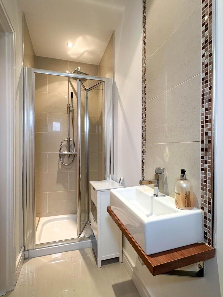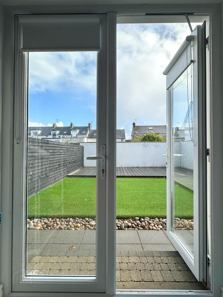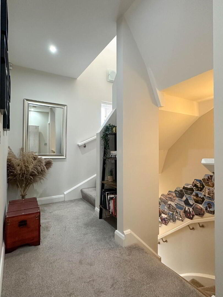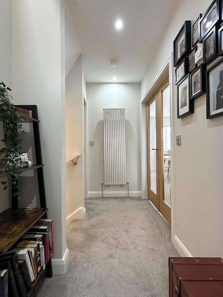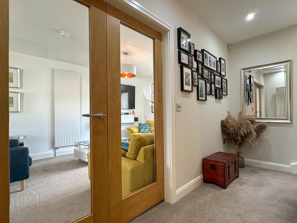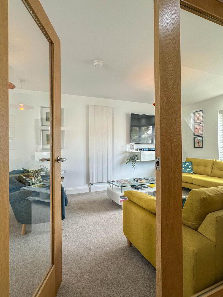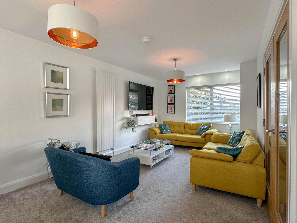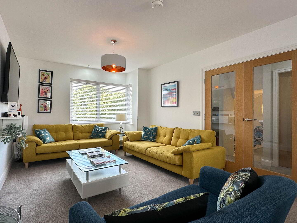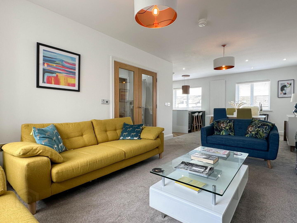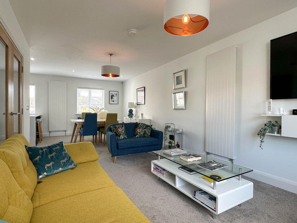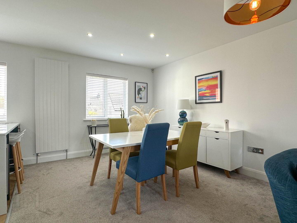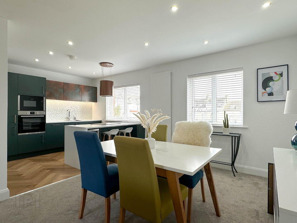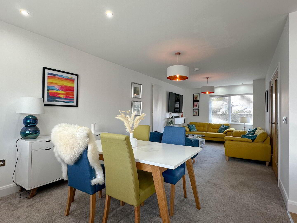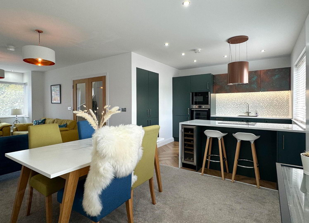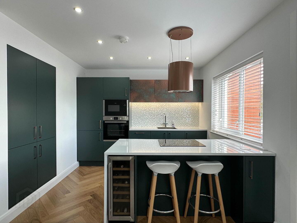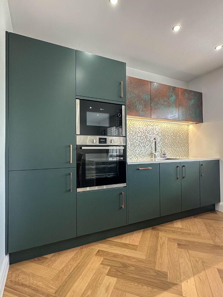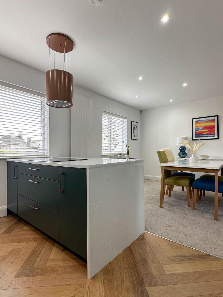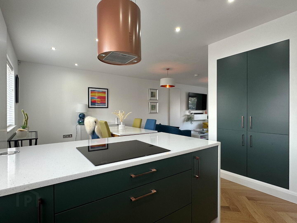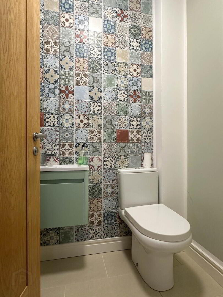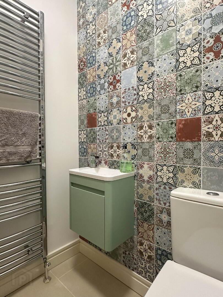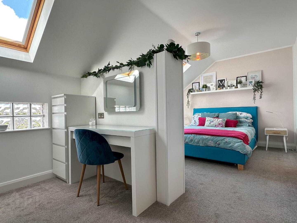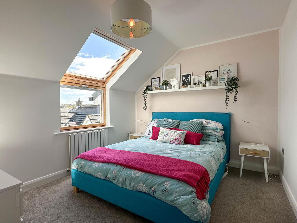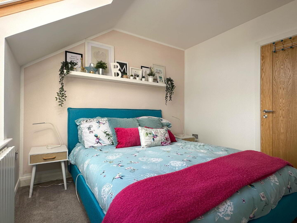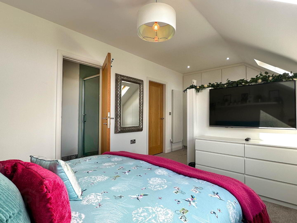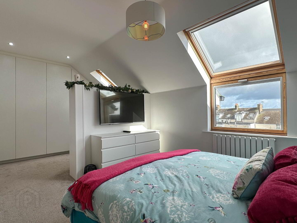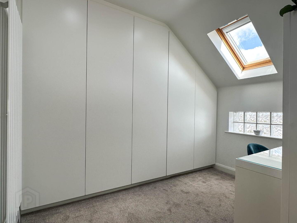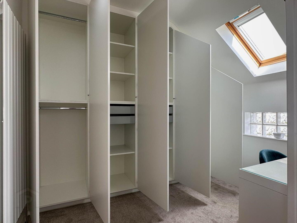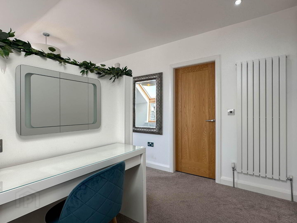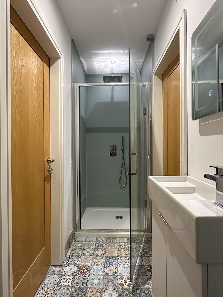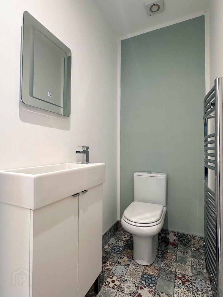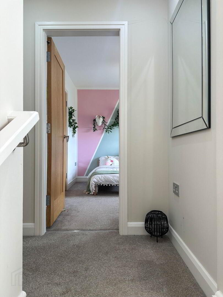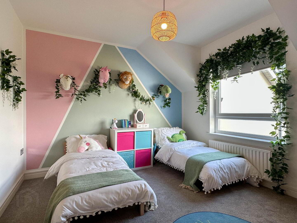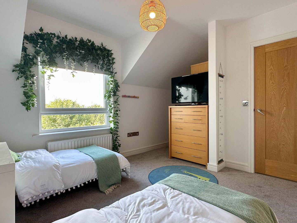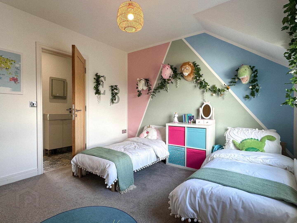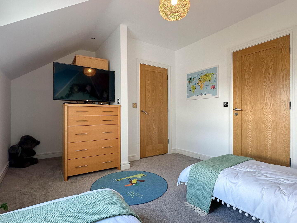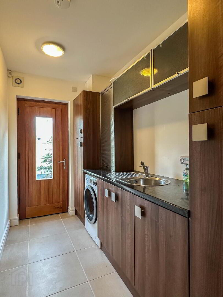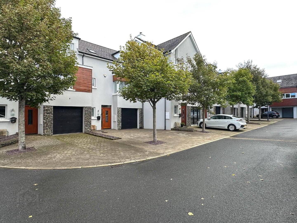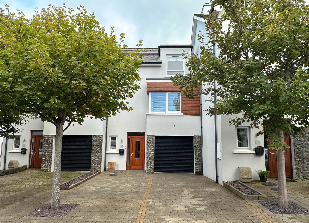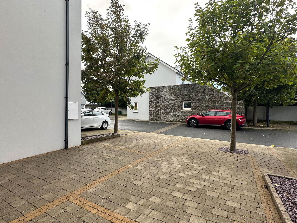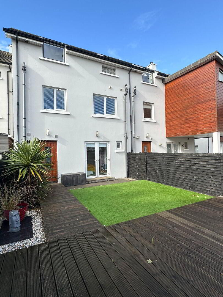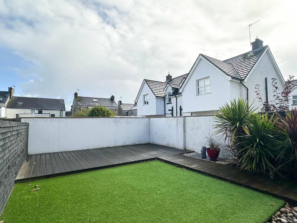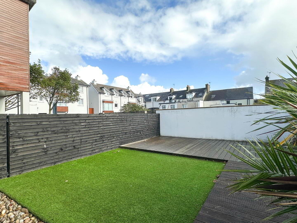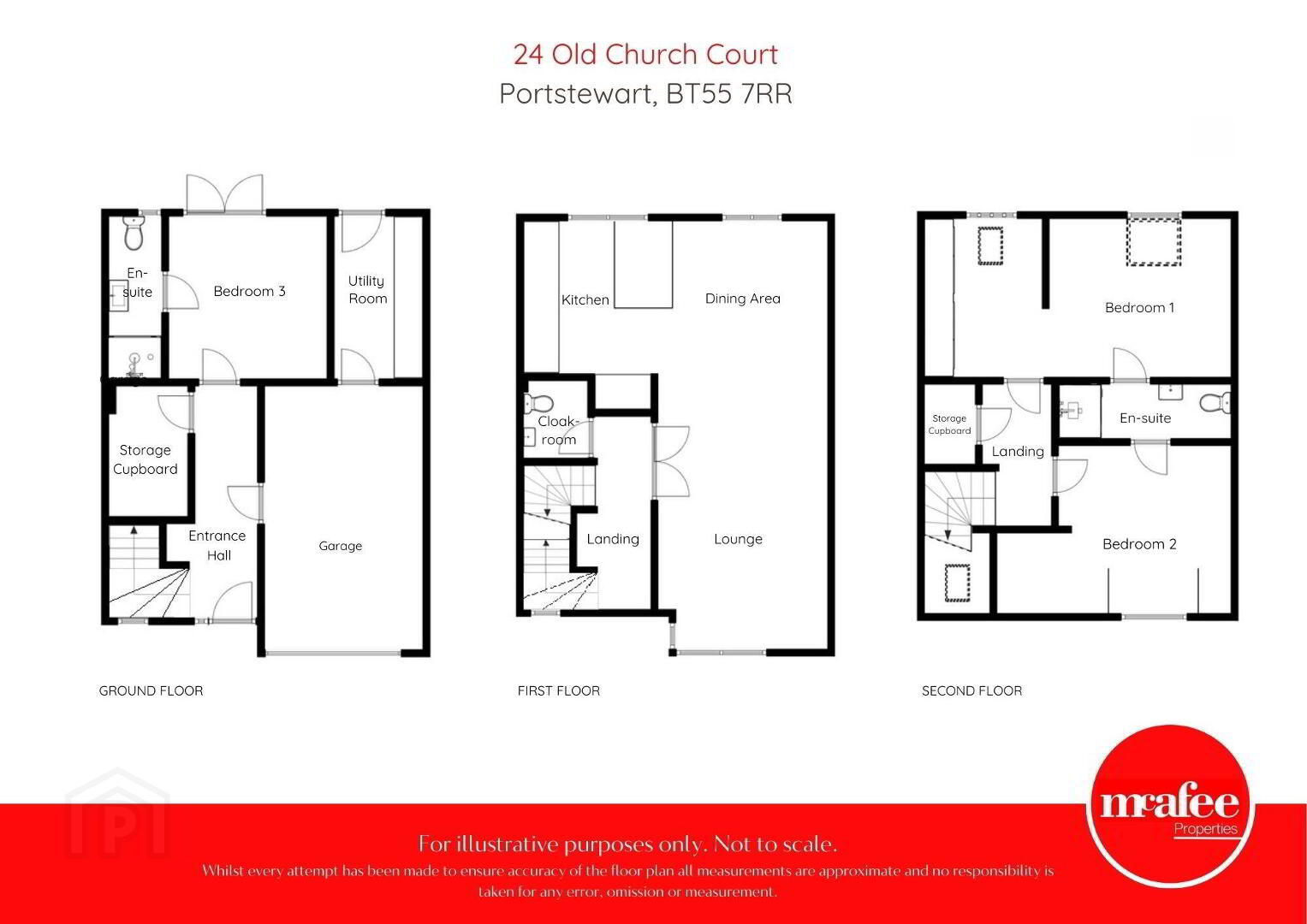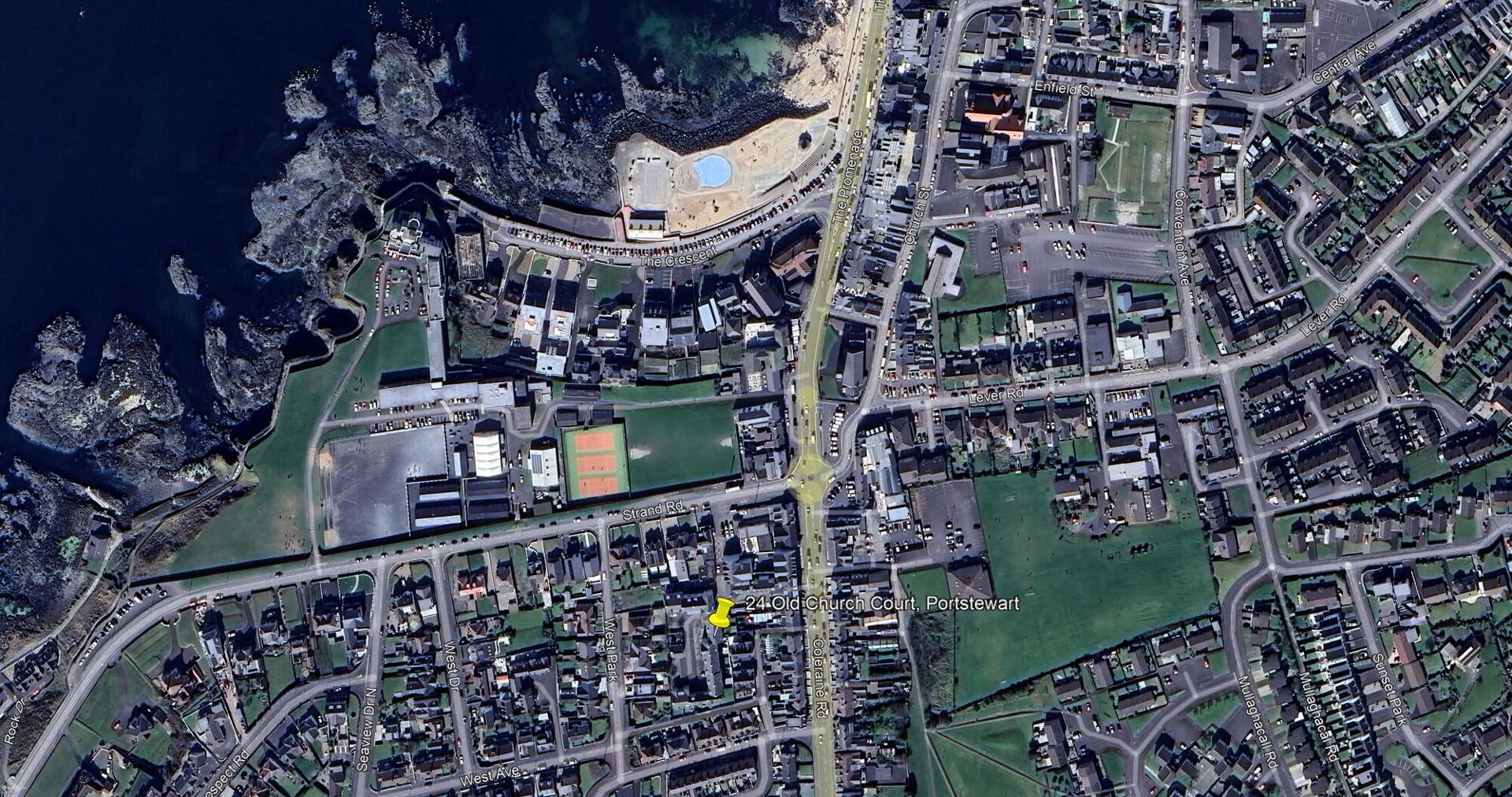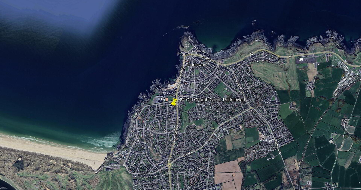For sale
Added 4 hours ago
24 Old Church Court, Off Coleraine Road, Portstewart, BT55 7RR
Offers Over £310,000
Property Overview
Status
For Sale
Style
Mid-terrace House
Bedrooms
3
Bathrooms
2
Receptions
1
Property Features
Tenure
Not Provided
Heating
Gas
Broadband Speed
*³
Property Financials
Price
Offers Over £310,000
Stamp Duty
Rates
£1,943.70 pa*¹
Typical Mortgage
Additional Information
- Mid Terrace - 3 storey Townhouse
- 3 Bedrooms,1 Reception Room
- Town centre location just off Coleraine Road
- Gas heating
- uPVC double glazed windows
- uPVC fascia, soffits and guttering
- Oak interior doors
- Within a few minutes walk of the Promenade with its shops, cafes and restaurants
- Parking for 2 cars to the front of the property
- Located within a courtyard modern development
- Entrance Hall:
- With mahogany glass panel front door and glass side panel, tiled floor, recess lighting. Door to integral Garage.
- Storage Cupboard:
- 2.44m x 1.31m (8' 0" x 4' 4")
with power and light. - Bedroom 3:
- 3.06m x 2.97m (10' 0" x 9' 9")
with uPVC glass panel French doors to rear garden, television point. - En-suite:
- Comprising tiled shower cubicle with mains shower fitting and body shower attachment, wash hand basin with tiling behind, w.c., tiled floor, heated towel rail, recess lighting, extractor fan.
- Utility Room:
- 3.06m x 1.65m (10' 0" x 5' 5")
(access via integral garage and rear door) with eye and low level units including larder unit and housing for boiler, circular stainless steel sink unit, plumbed for washing machine, tiled floor, extractor fan, mahogany glass panel door to rear garden. - FIRST FLOOR
- Landing:
- With recess lighting, wall mounted radiator, glass panel French doors to Lounge.
- Cloakroom:
- Comprising wash hand basin set in vanity unit, w.c., tiled walls behind amenities, tiled floor, heated towel rail, extractor fan.
- Open plan Lounge / Dining Area / Kitchen:
- Lounge / Dining Area:
- 8.34m x 3.32m (27' 4" x 10' 11")
(Max) with feature corner window, wall mounted radiators, recess lighting. - Kitchen:
- 3.04m x 2.63m (10' 0" x 8' 8")
with eye and low level units including pull out bins, tiled between units, Neff oven and microwave, integrated Flavel fridge / freezer, stainless steel sink unit, concealed lighting, recess larder unit, island unit with Neff hob and suspended extractor fan over, popup power points, breakfast bar, wine fridge, low level units including saucepan and cutlery drawers. Recess lighting, wooden effect flooring. - SECOND FLOOR
- Landing:
- With wall mounted radiator, access to roof space, recess lighting.
- Walk-in storage cupboard:
- 1.52m x 0.97m (5' 0" x 3' 2")
with railings, radiator and light. - Bedroom 1:
- 5.91m x 3.06m (19' 5" x 10' 0")
with dividing wall between sleeping and dressing areas, Velux wall and ceiling windows, Keylight ceiling window, wall mounted radiator, recess lighting, feature glass brick window, built-in wardrobes with railings, drawers and shelving units. - Bedroom 2:
- 4.49m x 3.22m (14' 9" x 10' 7")
(Max) L-shaped – with television and telephone points, recess lighting. - Jack and Jill En-suite – shared between Bedroom 1 and 2:
- Comprising PVC panelled shower cubicle with rainfall and body shower attachments, wash hand basin set in vanity unit, w.c., tiled floor, heated towel rail, recess lighting, extractor fan.
- EXTERIOR FEATURES
- Paviour parking to the front suitable for 2 cars. Water tap to front. Outside light to front and rear. Garden to the rear enclosed by wall and fencing, pedestrian gate with right of way over the rear of Number 25 for waste bin access. Artificial lawn and decking area with palm trees.
- Integral Garage:
- 4.95m x 2.97m (16' 3" x 9' 9")
with roller door, power and light, door to Utility Room.
Directions
On approaching Portstewart along the Coleraine Road, just before The Diamond roundabout turn left into Old Church Court and Number 24 is on the left hand side.
Travel Time From This Property

Important PlacesAdd your own important places to see how far they are from this property.
Agent Accreditations




