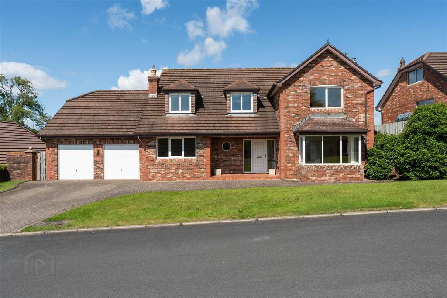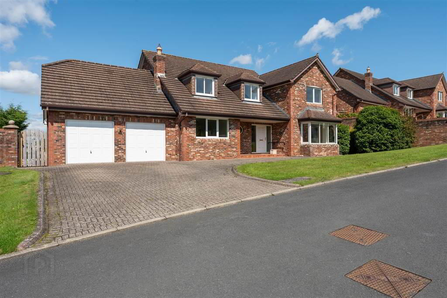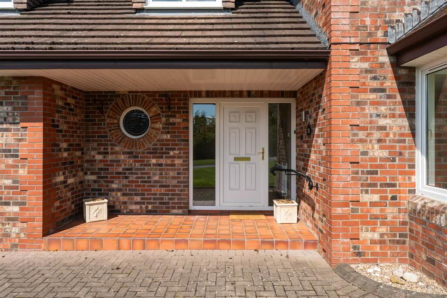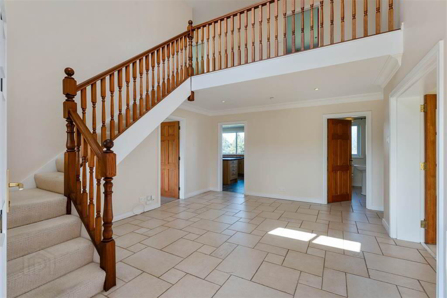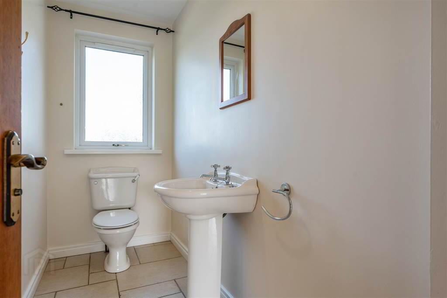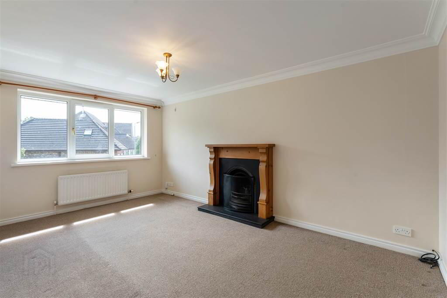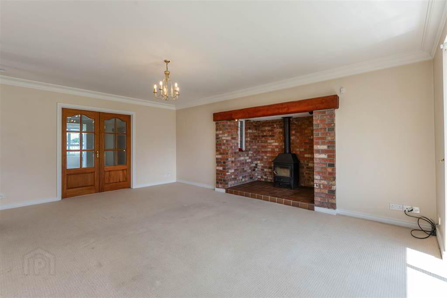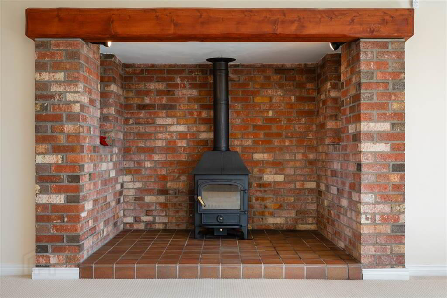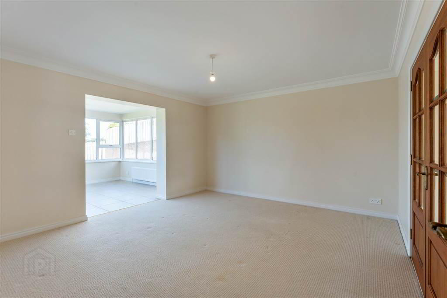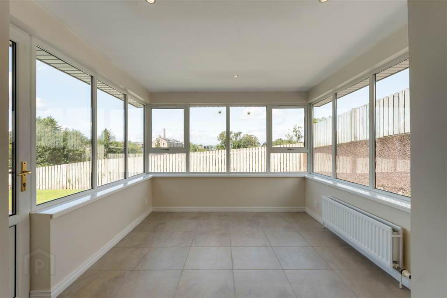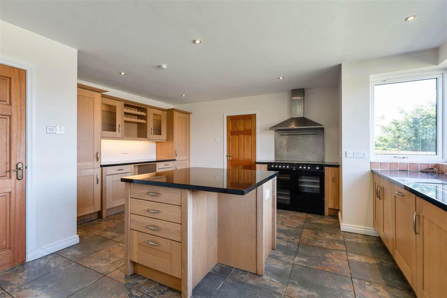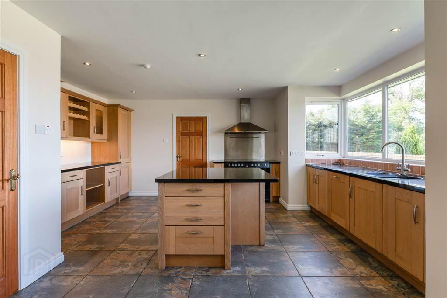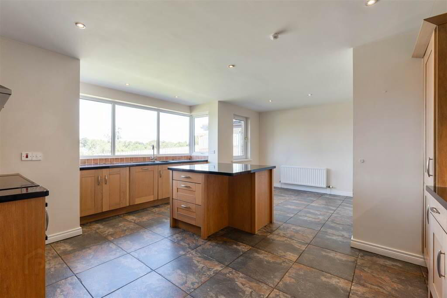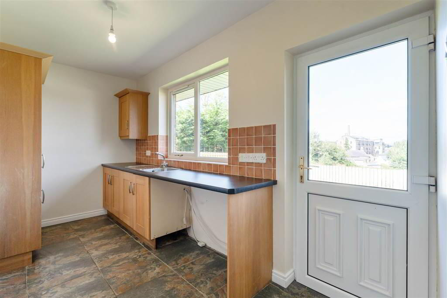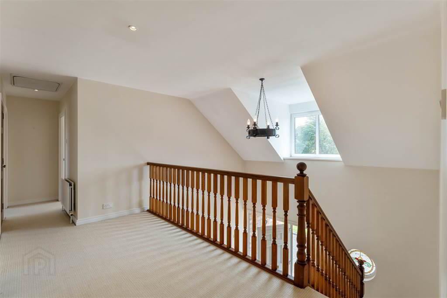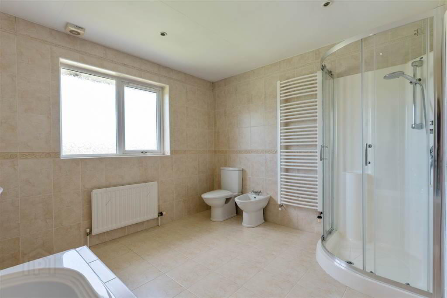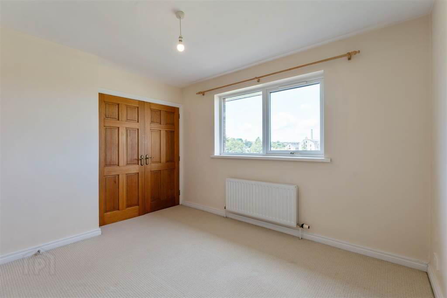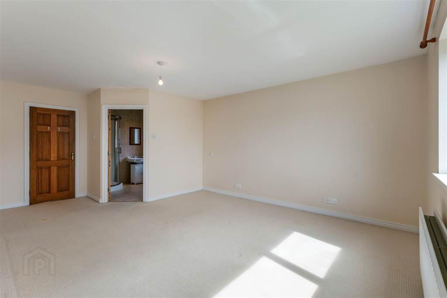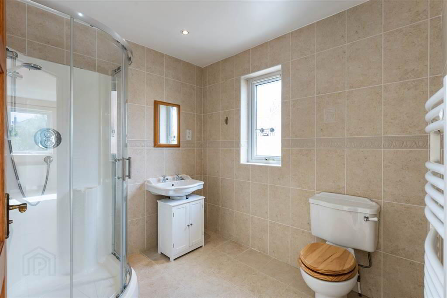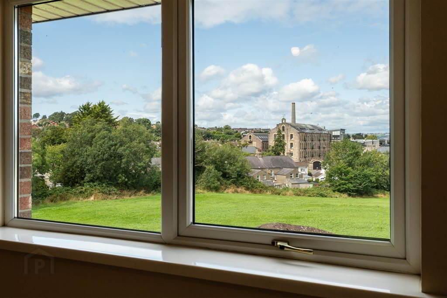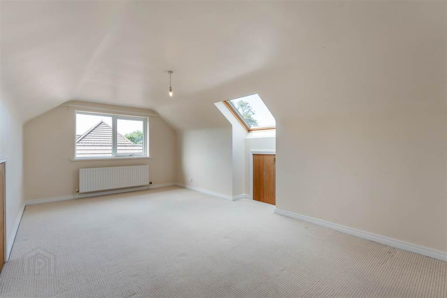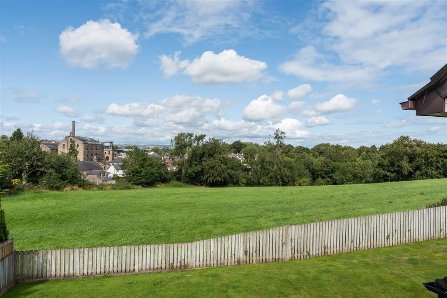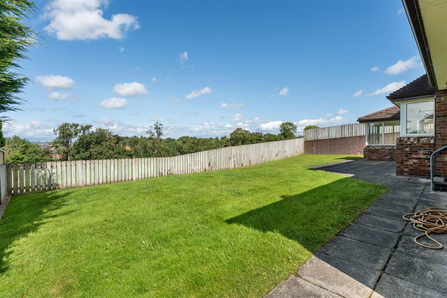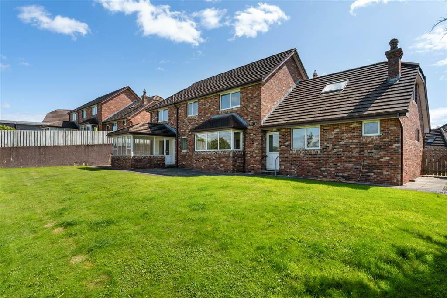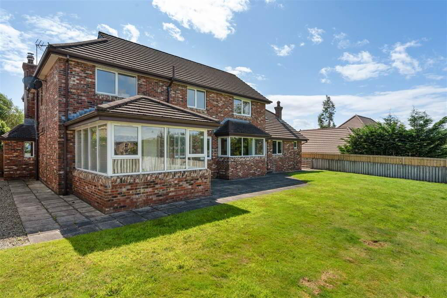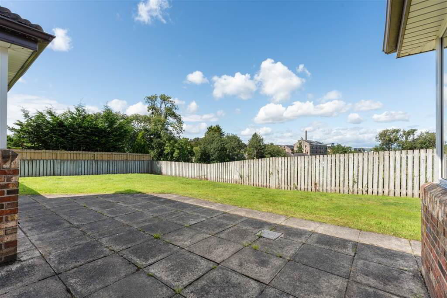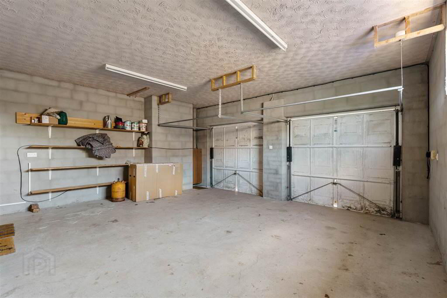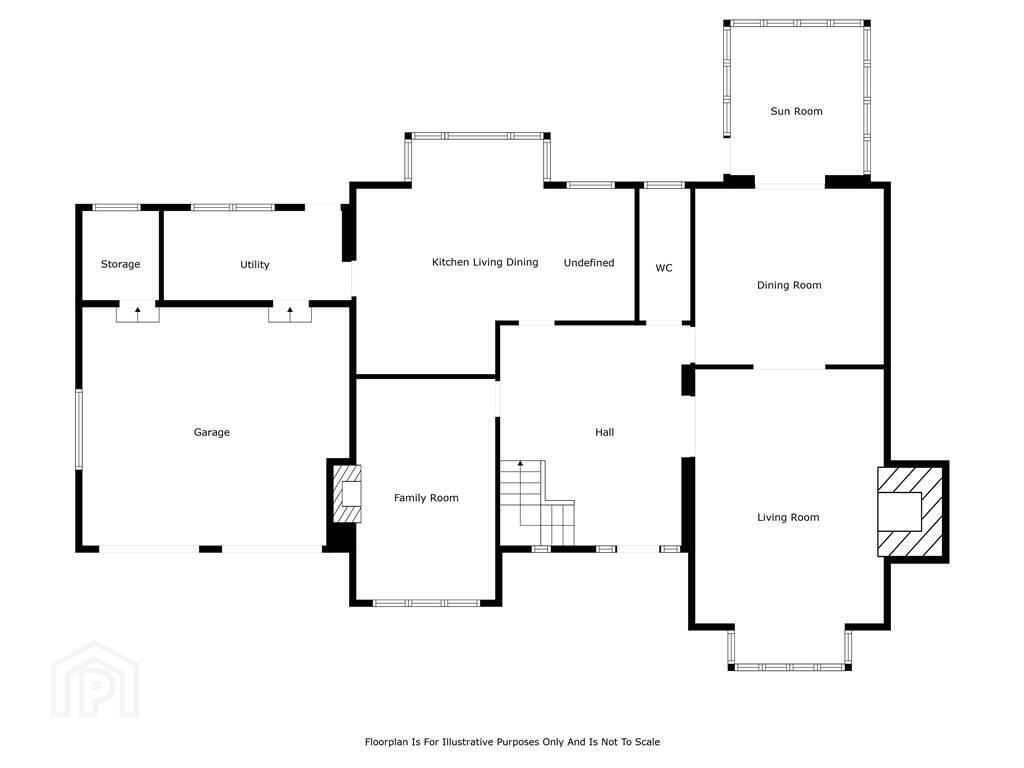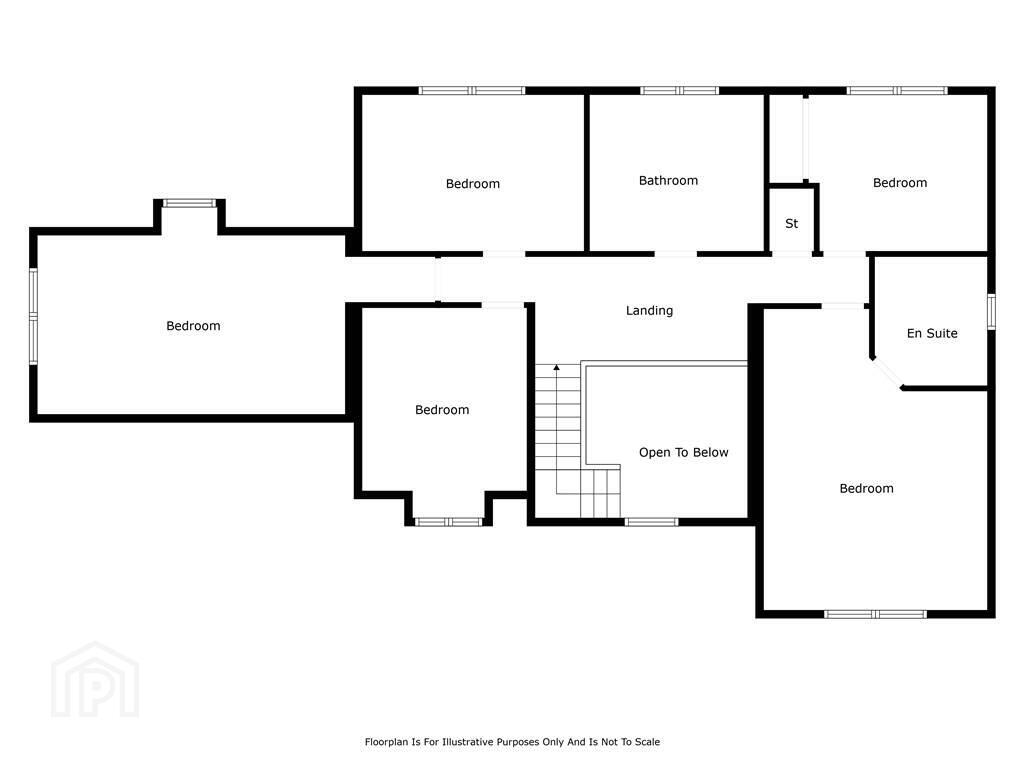For sale
24 Manor Park, Comber, Newtownards, BT23 5FW
Offers Around £575,000
Property Overview
Status
For Sale
Style
Detached House
Bedrooms
5
Receptions
5
Property Features
Tenure
Not Provided
Heating
Oil
Broadband Speed
*³
Property Financials
Price
Offers Around £575,000
Stamp Duty
Rates
£3,147.54 pa*¹
Typical Mortgage
Additional Information
- Spacious Detached Family Home
- 5 Bedrooms, Master with En-suite Shower Room
- 4 Receptions, Living Room with feature Inglenook Fireplace
- Modern Fitted Kitchen with Integrated Appliances and Utility Room
- Contempoary White Bathroom Suite
- uPVC Double Glazed Windows and External Doors
- Entrance Hall with Gallery Landing
- Well Proportioned Sun Room with open aspect to rear.
- Oil Fired Central Heating
- Integrated Double Garage with Boiler Room
- Brick Paved Driveway
- Enclosed paved Patio and Garden to rear
Offering a thoughtfully designed layout ideal for family living the accommodation offers a spacious entrance hall with feature gallery landing, 5 spacious bedrooms, 4 reception rooms, fitted kitchen and utility room, downstairs cloakroom, contemporary bathroom and master ensuite.
The living room features a large brick built inglenook fireplace with multi fuel stove. The property also benefits from uPVC double glazed windows and external doors and oil fired central heating.
Outside the property offers an enclosed rear garden and patio area with open aspect and an integral double garage.
Ground Floor
- ENTRANCE PORCH:
- uPVC Double Glazed Entrance Door with Glazed Side Panels
- ENTRANCE HALL:
- 4.08m x 5.04m (13' 5" x 16' 6")
Spacious Entrance Hall, Feature Gallery Landing and Tiled Floor. - CLOAKROOM:
- Low flush wc, wash hand basin, tiled floor and single panel radiator.
- LOUNGE:
- 3.21m x 5.07m (10' 6" x 16' 8")
Open fire with feature with feature surround and slate hearth, double panel radiator. - LIVING ROOM:
- 4.31m x 6.77m (14' 2" x 22' 3")
Into bay window, large feature Inglenook fireplace with multi fuel stove, double panel radiator and glazed doors to: - DINING ROOM:
- 4.07m x 4.31m (13' 4" x 14' 2")
Double panel radiator, open plan to: - SUN ROOM:
- 3.04m x 3.38m (9' 12" x 11' 1")
uPVC double glazed windows and door, tiled floor and double panel radiator. - KITCHEN:
- 4.18m x 6.34m (13' 9" x 20' 10")
Extensive range of high and low level units and feature center island with complementary granite work surfaces. Stainless steel sink unit with mixer taps, intefrated fridge/freezer, cooker space with extractor conopy above, tiled floore and single panel radiator. - UTILITY ROOM:
- 2.04m x 4.09m (6' 8" x 13' 5")
Range of fitted units and worksurfaces, inste single drainer sink unit with mixer taps, tiled floor, double panel radiator and access to: - INTEGRAL DOUBLE GARAGE:
- 5.4m x 5.99m (17' 9" x 19' 8")
Twin up and over doors, light, power and boiler room.
First Floor
- LANDING:
- Galery landing, linen cupboard and acces to roofspace.
- BATHROOM:
- 2.97m x 3.32m (9' 9" x 10' 11")
White suite comprising, panel bath with mixer taps and shower attachment, low flush wc, bidet, vanity wash hand basin, shower cubicle, heated towel rail and tiled floor. - MASTER BEDROOM:
- 4.33m x 5.87m (14' 2" x 19' 3")
Double panel radiator.
En-suite with shower cubicle, vanity wash hand basin, low flush wc, heated towel rail, tiled walls and tiled floor. - BEDROOM (2):
- 2.99m x 3.31m (9' 10" x 10' 10")
Biuilt in wardrobe and double panel radiator - BEDROOM (3):
- 2.99m x 4.25m (9' 10" x 13' 11")
Double panel radiator - BEDROOM (4):
- 3.34m x 5.99m (10' 12" x 19' 8")
Double panel radiator, access to eaves storage - BEDROOM (5):
- 3.21m x 3.58m (10' 6" x 11' 9")
Double panel radiator, dormer window
Outside
- Brick paved driveway to attached integral double garage, open plan front garden laid in lawn and mature shrub beds. Enclosed paved patio and lawned garden to rear with open aspect.
Directions
.
Travel Time From This Property

Important PlacesAdd your own important places to see how far they are from this property.
Agent Accreditations




