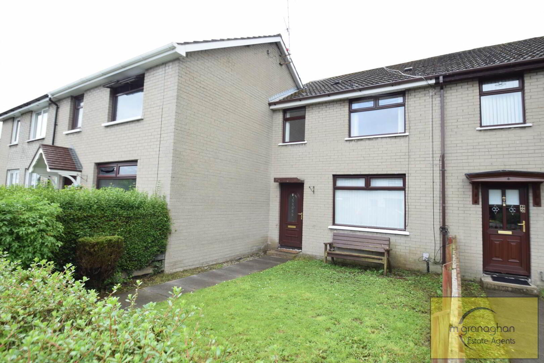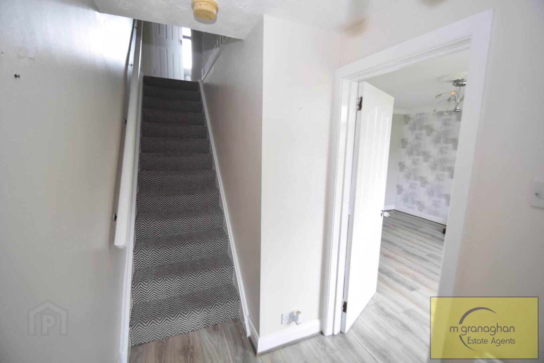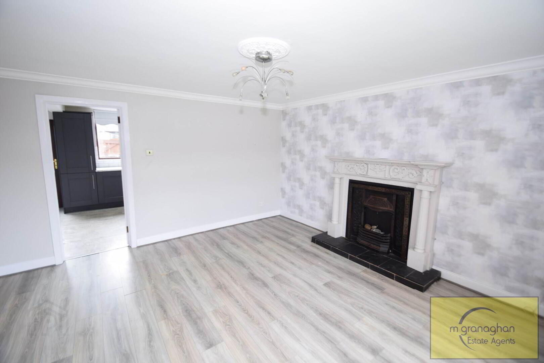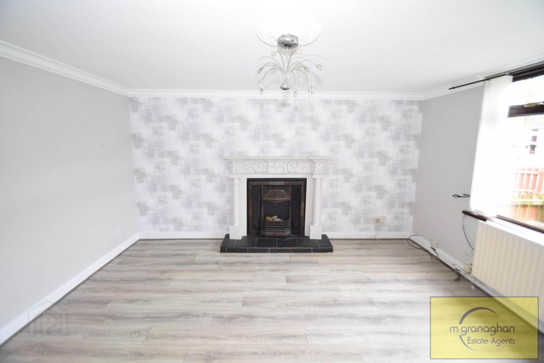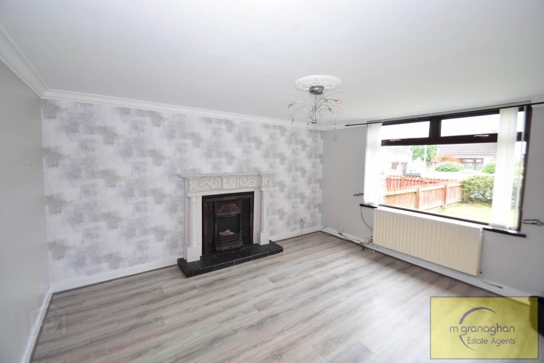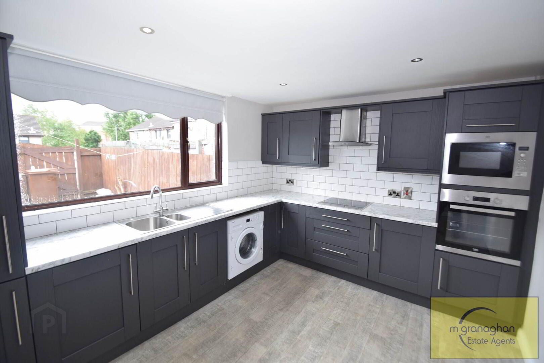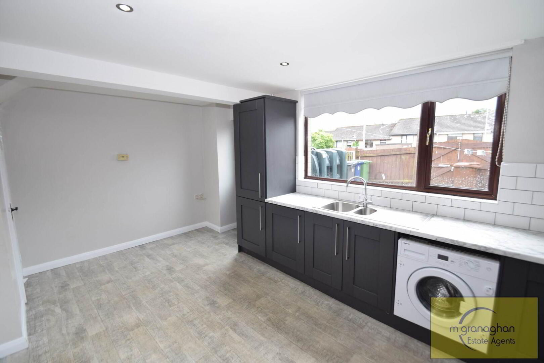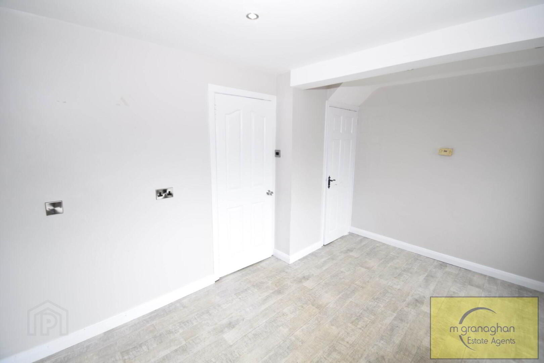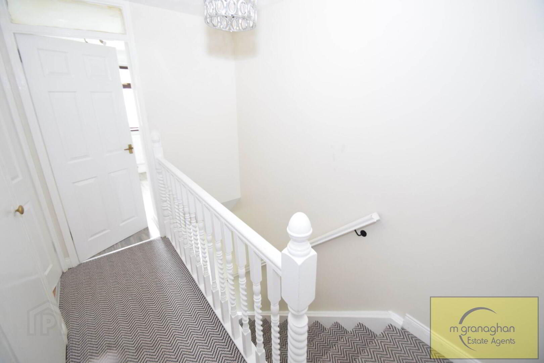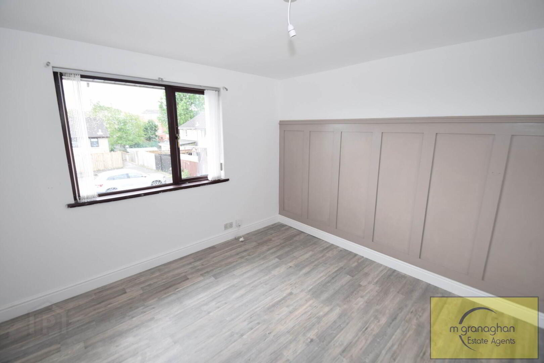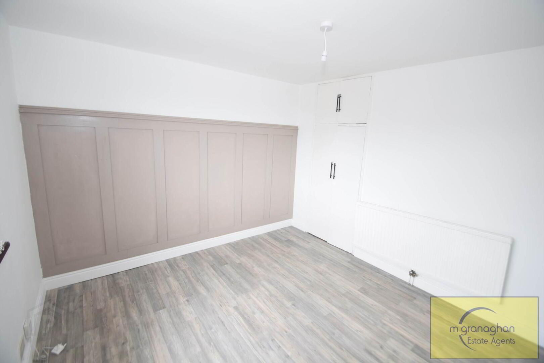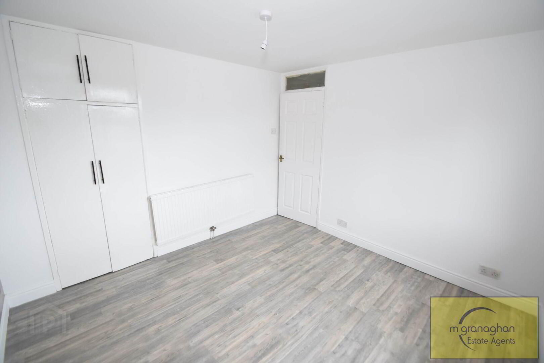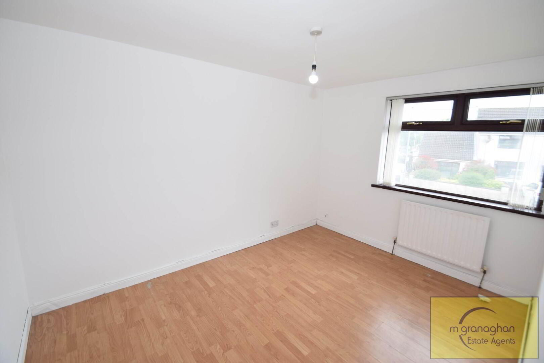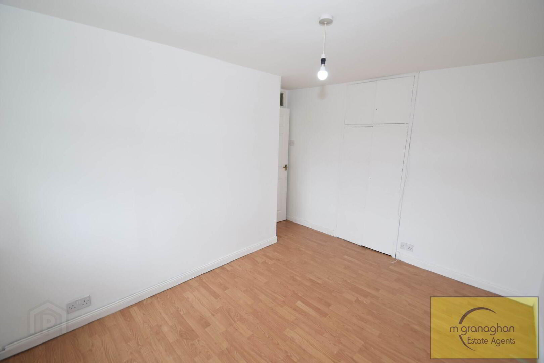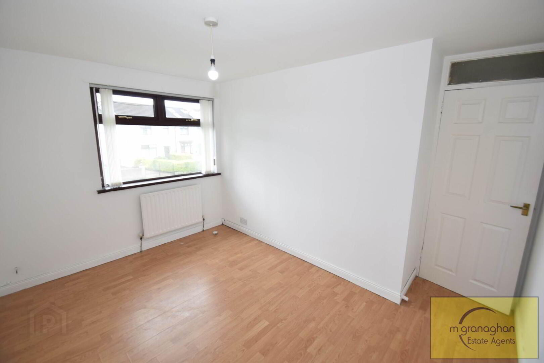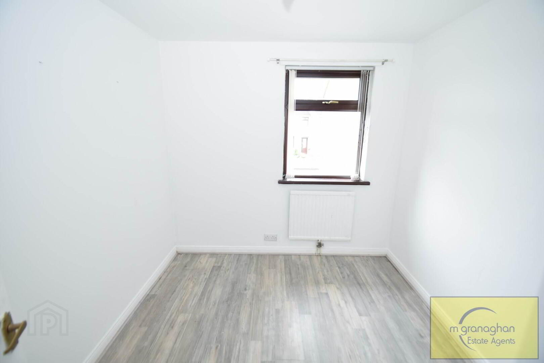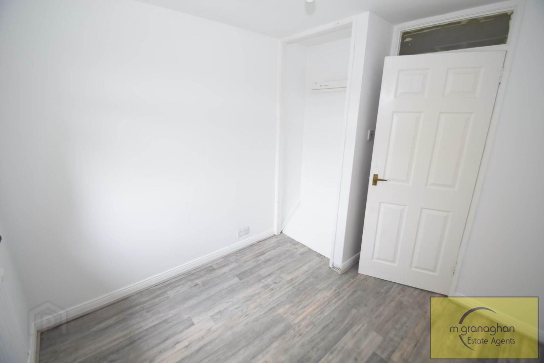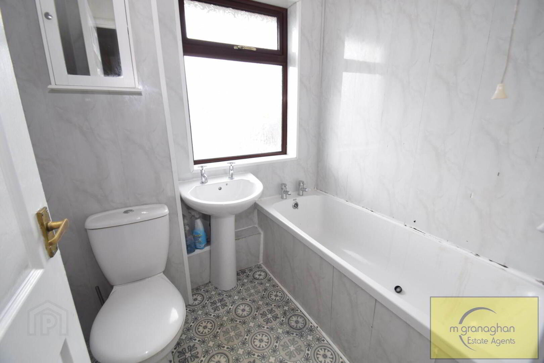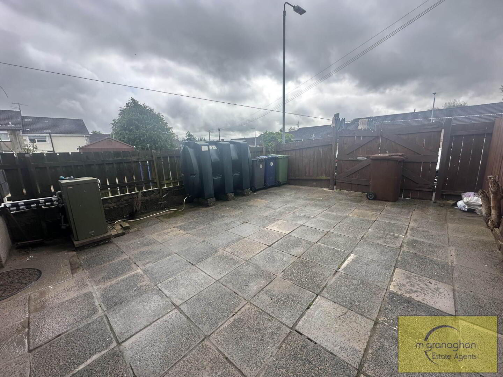Sale agreed
24 Gardenmore Road, Belfast, BT17 0BH
Sale agreed
Property Overview
Status
Sale Agreed
Style
Terrace House
Bedrooms
3
Bathrooms
1
Receptions
1
Property Features
Tenure
Leasehold
Energy Rating
Heating
Oil
Broadband
*³
Property Financials
Price
Last listed at Offers Over £155,000
Rates
£743.46 pa*¹
Additional Information
- Three Bedroom Family Home
- Family Reception Room
- Modern Fitted Kitchen
- Three Well Proportioned Bedrooms
- White Bathroom Suite
- Oil Fired Central Heating
- Upvc Double Glazed Windows
- Excellent Opportunity to Purchase Chain Free Family Home
As you enter the property, you are greeted by a spacious reception room, perfect for entertaining guests or relaxing with the family. The room is flooded with natural light thanks to the large double glazed windows, creating a warm and inviting atmosphere..
The property boasts three well-appointed bedrooms, providing ample space for a growing family or those in need of a home office. Each room is tastefully decorated and offers plenty of storage space for all your belongings.
The bathroom is modern and stylish, featuring a sleek white suite and a shower over the bath. It provides a tranquil space to unwind after a long day.
The heart of the home is the kitchen, which is well-equipped with modern appliances and plenty of storage space. The kitchen leads out to the rear patio with double gates for car parking.
One of the standout features of this property is the oil central heating system, ensuring that you stay warm and cosy throughout the colder months. The double glazing also helps to keep the property energy efficient, saving you money on your utility bills.
Located in a sought-after area of Belfast, this property is within easy reach of local amenities, schools, and transport links. Whether you`re looking to commute into the city centre or explore the stunning countryside of County Antrim, this property offers the perfect base.
In summary, this terrace property in Belfast offers a fantastic opportunity for first-time buyers, families, or investors looking for a well-maintained home in a convenient location. With its three bedrooms, modern bathroom, spacious reception room, and private garden, this property is sure to impress. Don`t miss out on the chance to make this house your home contact us today to arrange a viewing.
GROUND FLOOR
Entrance Hall
Reception - 13'11" (4.24m) x 11'9" (3.58m)
Laminate flooring, feature fireplace
Kitchen - 16'6" (5.03m) x 10'5" (3.18m)
Family fitted kitchen with a range of high and low level units, formica work surfaces, stainless steel sink drainer, ceramic hob and built in oven, plumbed for washing machine, integrated fridge freezer, part tiled walls and ceramic tiled flooring.
FIRST FLOOR
Landing
Bedroom (1) - 11'1" (3.38m) x 10'0" (3.05m)
Laminate flooring, built in robe
Bedroom (2) - 11'7" (3.53m) x 10'10" (3.3m)
Laminate flooring, built in robe
Bedroom (3) - 9'0" (2.74m) x 7'10" (2.39m)
Laminate flooring
Bathroom - 5'7" (1.7m) x 5'7" (1.7m)
White suite comprising of panel bath, pedestal wash hand basin, low flush WC, PVC wall panels, vinyl flooring.
OUTSIDE
Front
Garden in lawn
Rear
Tiled patio area
Notice
Please note we have not tested any apparatus, fixtures, fittings, or services. Interested parties must undertake their own investigation into the working order of these items. All measurements are approximate and photographs provided for guidance only.
Travel Time From This Property

Important PlacesAdd your own important places to see how far they are from this property.
Agent Accreditations



