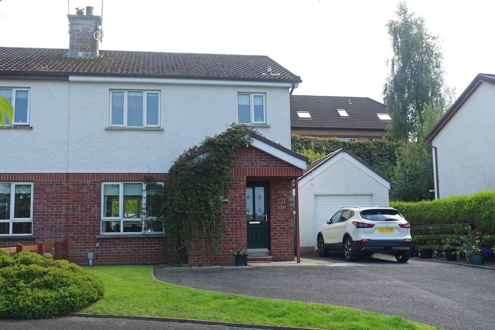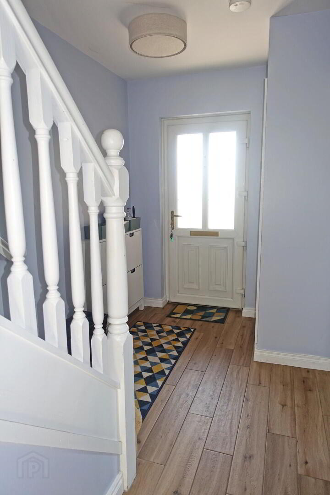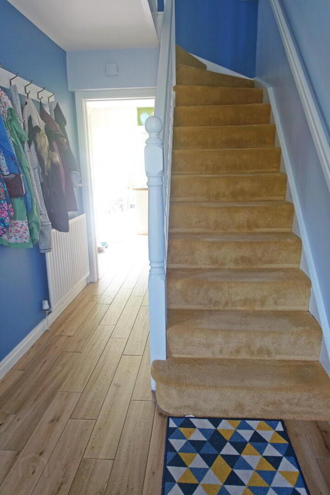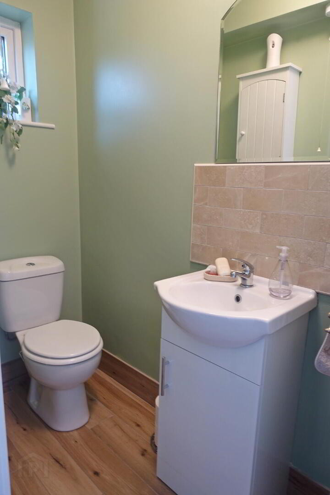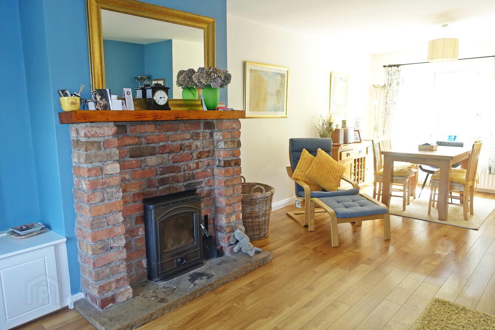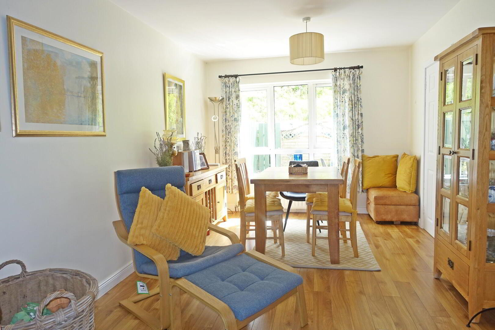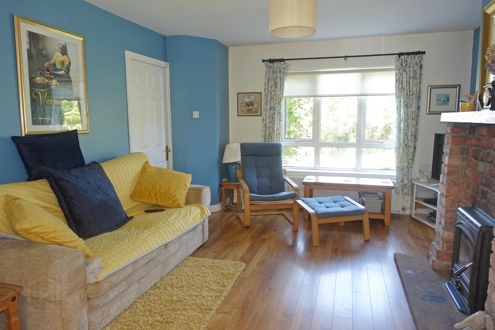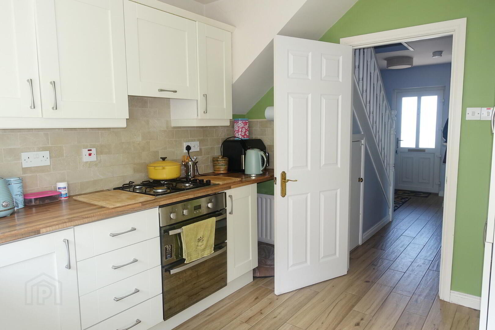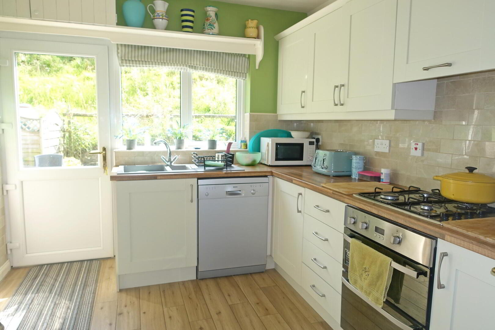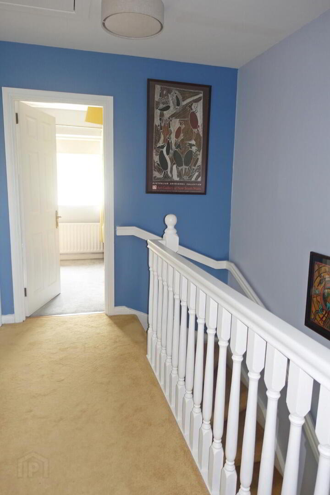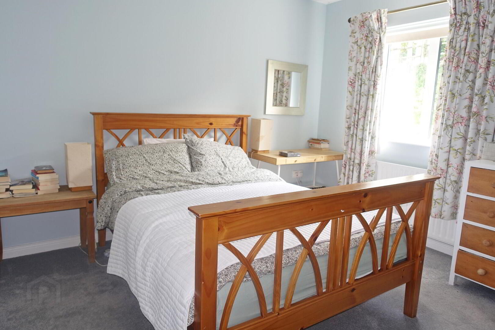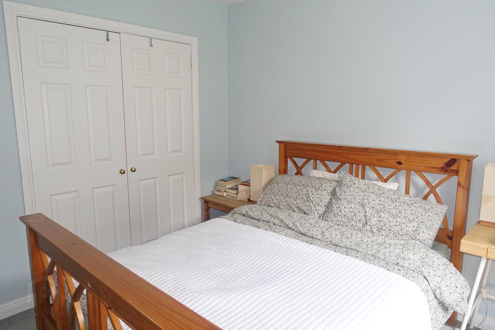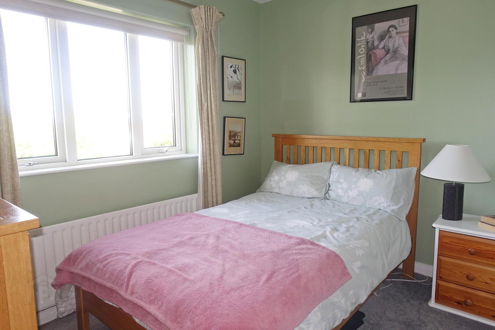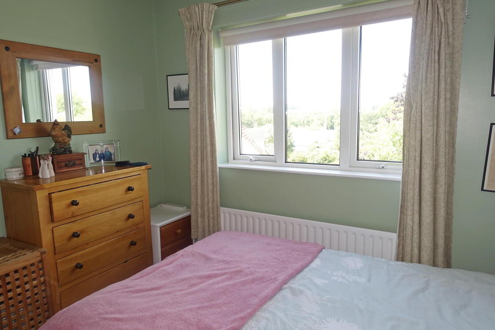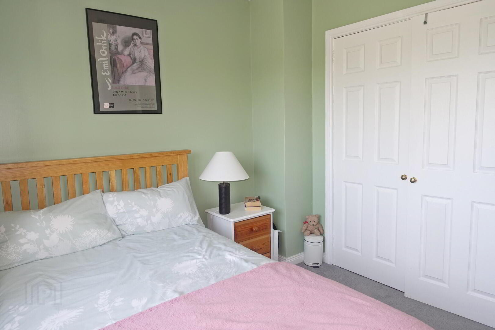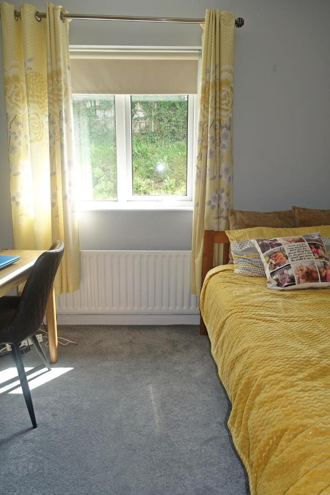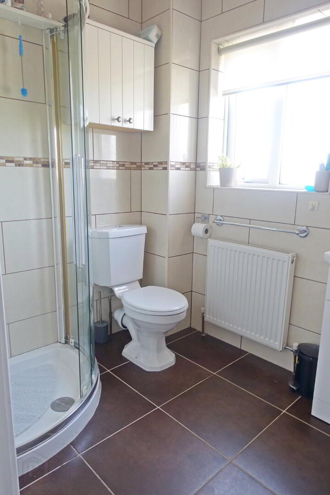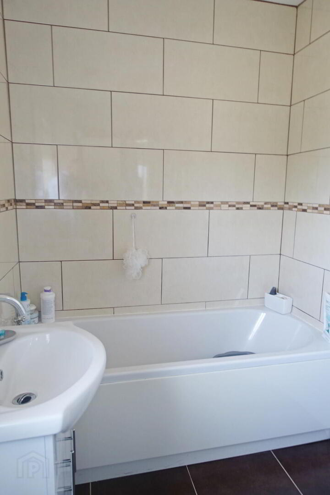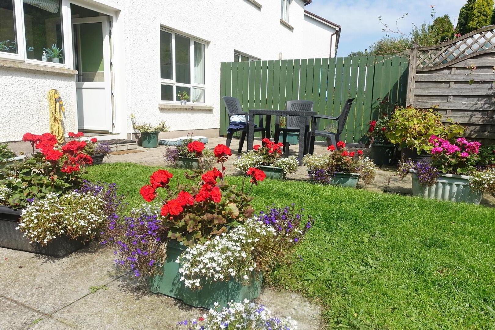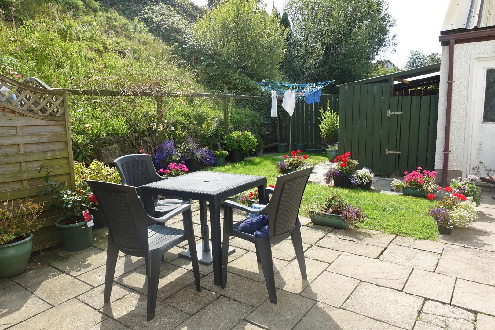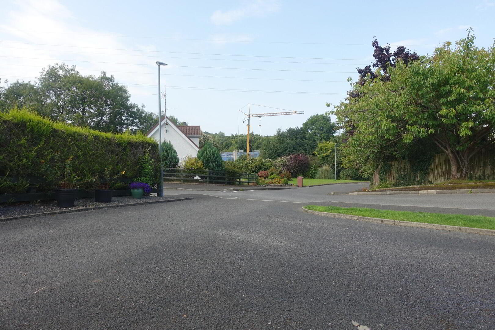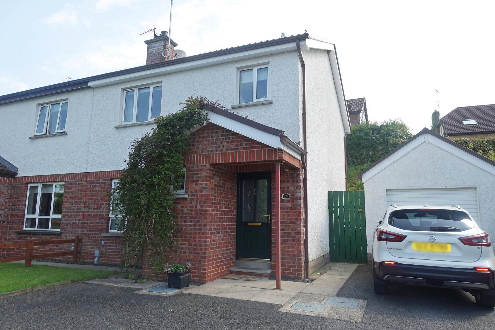24 Friars Way, Enniskillen, BT74 5NR
Guide Price £194,500
Property Overview
Status
For Sale
Style
Semi-detached House
Bedrooms
3
Bathrooms
1
Receptions
2
Property Features
Tenure
Not Provided
Heating
Oil
Broadband
*³
Property Financials
Price
Guide Price £194,500
Stamp Duty
Rates
£1,161.12 pa*¹
Typical Mortgage
Additional Information
- OFCH & PVC Double Glazing
- Spacious Open Plan Lounge and Dining Room Perfect For Relaxing or Entertaining
- Stylish Kitchen With Direct Access To The Dining Room
- Charming, Beautifully Presented Interior Throughout
- 3 Well Proportioned Bedrooms
- Mature Grounds With Private Rear Garden
- Detached Garage Providing Secure Storage & Utility Facilities
- Extended Driveway and Parking Area With Space For Multiple Vehicles
- Sought After Town Location Convenient To Local Amenities
- A Beautiful Home In So Many Ways
This beautifully presented semi-detached residence offers a delightful blend of charm and comfort, perfectly positioned in an increasingly popular edge of town location. A lovely home, the property features an inviting interior that includes an open Lounge and Dining Room complemented by well maintained gardens with a south facing rear garden, a garage and excellent parking space. Enjoying a peaceful setting while remaining close to local amenities, this home is ideal for those seeking both character and practicality in a desirable location.
ACCOMMODATION DETAILS:
GROUND FLOOR:
Entrance Hall: 4’9” x 3’2” & 10’5” x 6’8”
PVC exterior door with glazed inset, wood grain tiled flooring, under stairs storage.
Toilet: 6’10” x 3’1”
Wc & whb, wood grain tiled floor & splash back.
Lounge & Dining Room: 13’9 x 12’3” & 11’9” x 9’10”
Antique brickwork fireplace with sleeper mantle, Sandstone hearth, solid fuel stove, laminate flooring, direct access to Kitchen.
Kitchen: 10’10” x 9’3”
Modern fitted kitchen with a range of high & low level units, integrated gas hob, electric double oven & grill, extractor fan hood, fridge freezer, plumbed for dishwasher, composite sink unit, wood grain tiled floor, tiled splash back, PVC exterior door with glazed inset.
FIRST FLOOR:
Landing: 10’1” x 3’10”
Hotpress, slings by ladder access to loft.
Master Bedroom: 12’ x 9’11” & 3’4” x 1’8”
Double built in wardrobe.
Bedroom (2): 9’10” x 9’2” & 3’2” x 1’7”
Built in double wardrobe, glimpse of Lough Erne.
Bedroom (3): 9’1” x 8’8”
Bathroom: 9’ x 5’5”
White suite, corner shower cubicle with electric shower, fully tiled.
OUTSIDE:
Garage: 19’9” x 10’2”
Roller door, utility facilities included, plumbed for washing machine, separate shelf storage, modern OFCH boiler.
Wood Store
Offering well maintained grounds, this lovely home including a private, south-facing rear garden with a patio area provides that benefits from those sunny days. The extended driveway to the front offers generous parking for multiple vehicles.
Rateable Value: £ 120,000, equates to £ 1,161.12 for 2025/26
FOR FURTHER DETAILS PLEASE CONTACT THE SELLING AGENTS ON (028) 66320456
Travel Time From This Property

Important PlacesAdd your own important places to see how far they are from this property.
Agent Accreditations




