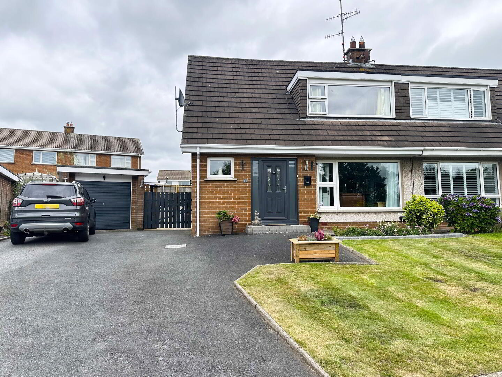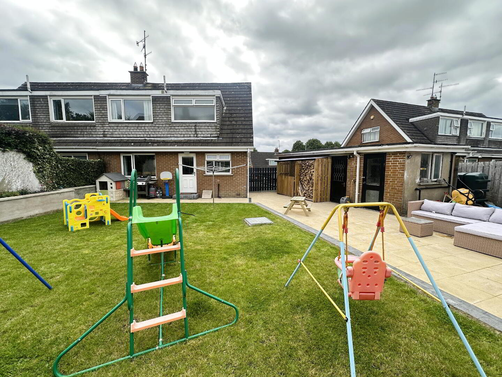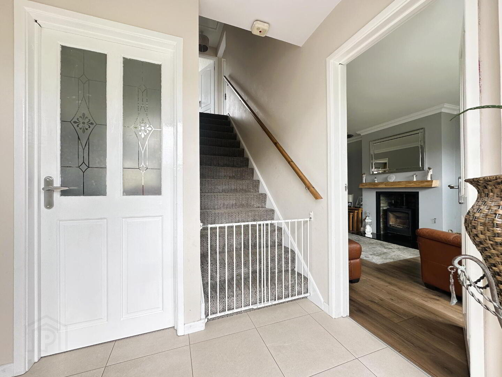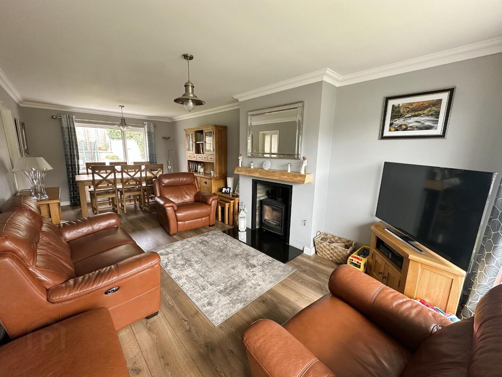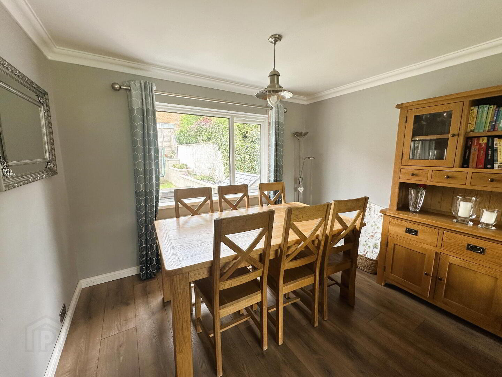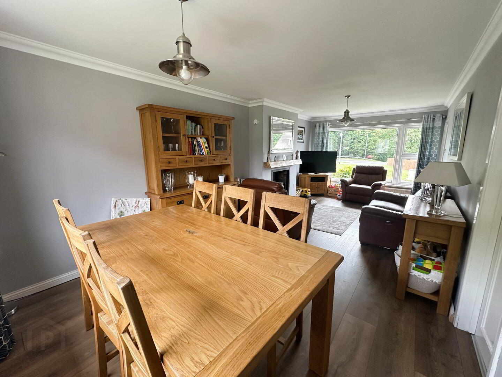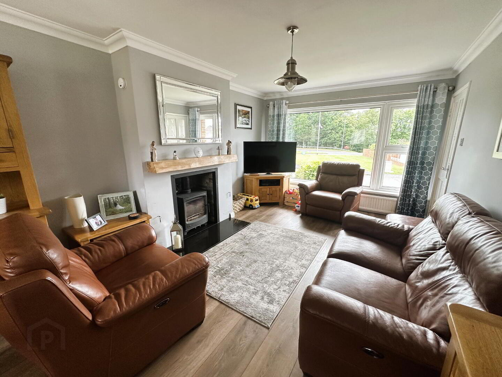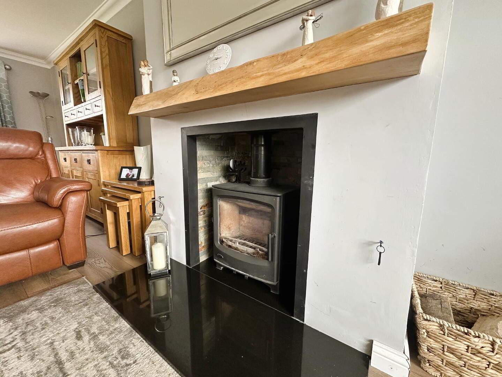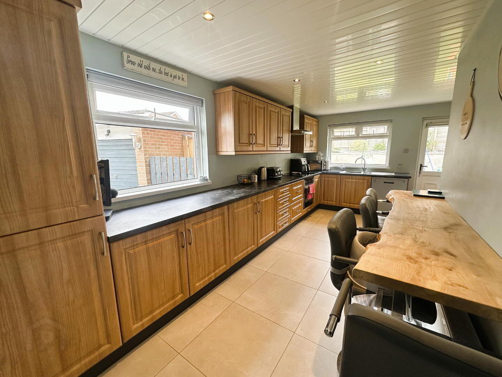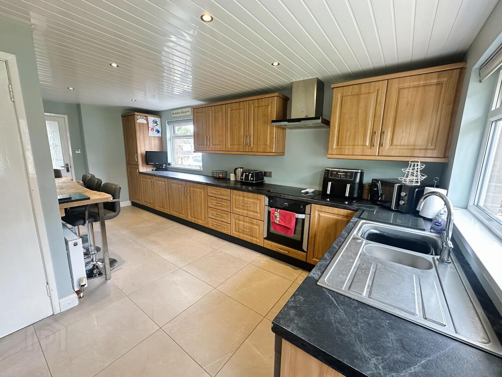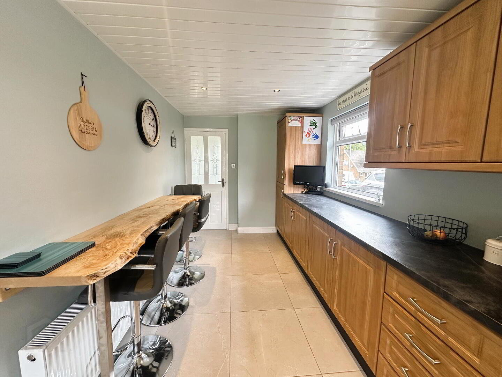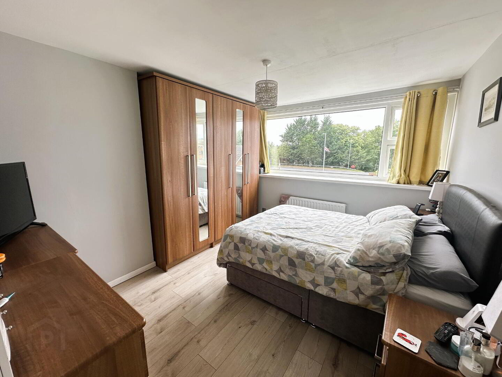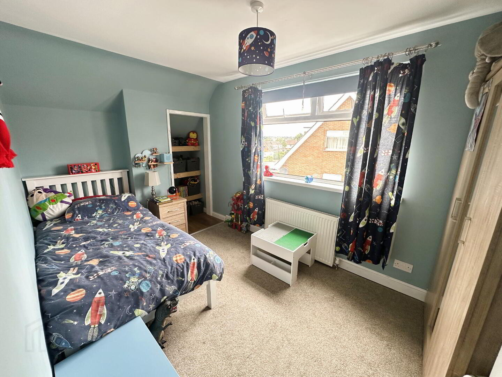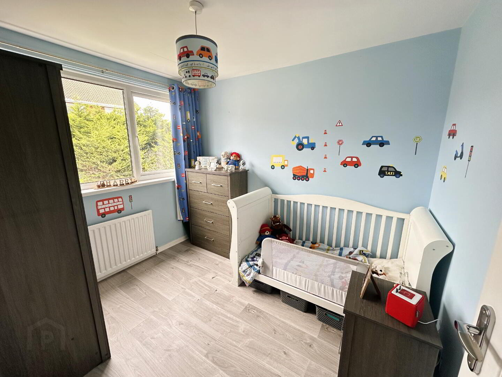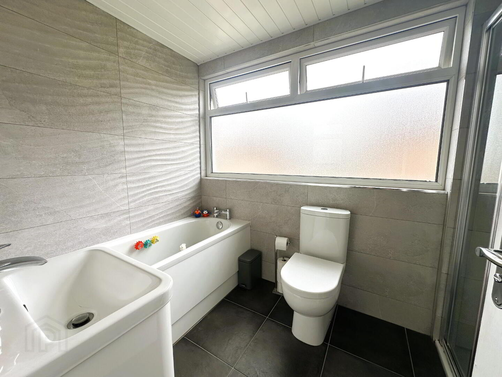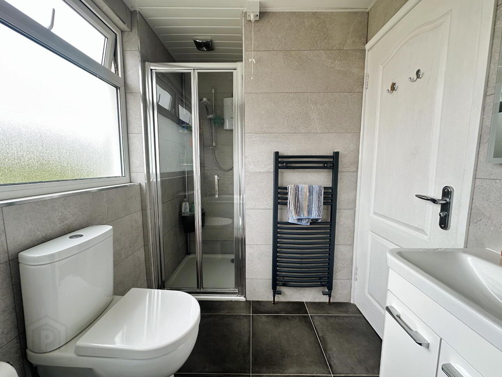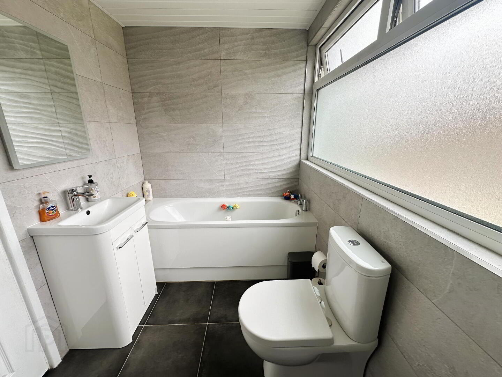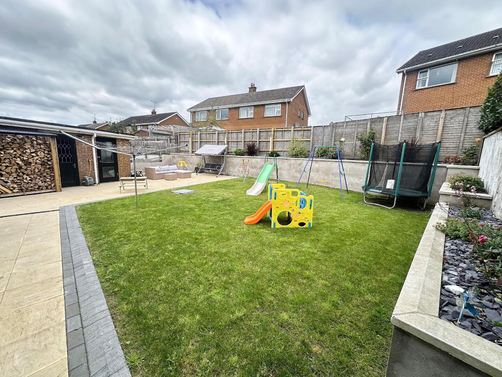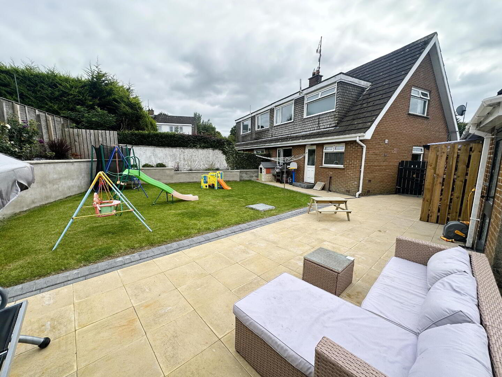24 Chinauley Park, Banbridge, BT32 4JL
Price £190,000
Property Overview
Status
For Sale
Style
Semi-detached House
Bedrooms
3
Bathrooms
1
Receptions
1
Property Features
Tenure
Not Provided
Energy Rating
Heating
Oil
Broadband
*³
Property Financials
Price
£190,000
Stamp Duty
Rates
£1,003.11 pa*¹
Typical Mortgage
Additional Information
- Oil Fired Central Heating
- PVC Double Glazing
- PVC Fascia & Soffits
- Modern Fitted Kitchen & Bathroom
- Large Garden To Rear
- Popular Residential Location
- Early Viewing Recommended
Well-Presented 3-Bedroom Chalet Bungalow in a Prime Location
Ideally situated within a sought-after residential development just off the Castlewellan Road, this spacious 3-bedroom chalet bungalow offers comfortable living on a generous and private site. Boasting well-maintained gardens, ample off-street parking, and open green space to the front, the property is perfect for families and those seeking a peaceful yet convenient lifestyle.
The home is tastefully presented throughout and enjoys a superb location close to the A1 dual carriageway—ideal for commuters. It's also within easy reach of the town centre, local schools, and a range of amenities.
Early viewing is highly recommended to fully appreciate all that this attractive property has to offer.
- Entrance Hall
- PVC double glazed two tone front door with double glazed side panels with privacy glass, tiled floor, double radiator.
- Cloakroom 5' 6'' x 3' 10'' (1.68m x 1.17m)
- Laminated wooden floor, 1 radiator.
- Lounge / Dining 23' 4'' x 10' 9'' (7.11m x 3.27m)
- Feature cast iron stove with granite hearth and floating beam mantel, TV aerial lead, laminate wooden floor, coving, 2 double radiators.
- Kitchen / Dining 19' 2'' x 11' 4'' (5.84m x 3.45m)(max)
- Full range of high and low level fitted modern units with 1 ½ bowl stainless steel sink unit and mixer tap and feature solid wood breakfast bar. Built-in oven and ceramic hob with stainless steel extractor hood, fan and light, built-in fridge/freezer and plumbing for a dishwasher. Tiled floor, PVC panelled ceiling, understairs storage cupboard, PVC double glazed back door, double radiator.
- 1st Floor
- Landing, hotpress.
- Bedroom 1 12' 6'' x 10' 9'' (3.81m x 3.27m)(max)
- Laminate wooden floor, 1 radiator.
- Bedroom 2 11' 2'' x 7' 9'' (3.40m x 2.36m)(max)
- Double radiator.
- Bedroom 3 9' 5'' x 7' 11'' (2.87m x 2.41m)(max)
- Laminate wooden floor, 1 radiator.
- Bathroom 10' 0'' x 6' 0'' (3.05m x 1.83m)(max)
- Modern white suite comprising low flush WC, vanity unit with wash hand basin and mixer tap with LED mirror over, panel bath with mixer tap and shower enclosure with Mira Sport electric shower fitting, PVC panelled ceiling, tiled walls and floor, heated towel rail.
- Garage 18' 0'' x 9' 2'' (5.48m x 2.79m)
- Up and over door, light and power, oil fired condenser boiler.
- Utility Area 7' 8'' x 5' 10'' (2.34m x 1.78m)
- Separate access to rear of the garage. Plumbed for automatic washing machine, fitted units, sink unit and WC, tiled floor.
- Outside
- Neat front lawn with tarmac driveway to side. Fully enclosed rear garden laid out in lawn with extensive paved patio area and feature garden walls with planted shrubs behind, outside lighting and water tap.
Travel Time From This Property

Important PlacesAdd your own important places to see how far they are from this property.
Agent Accreditations




