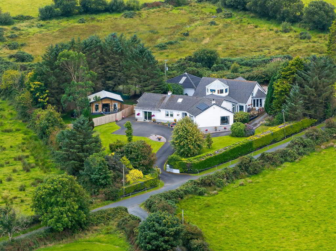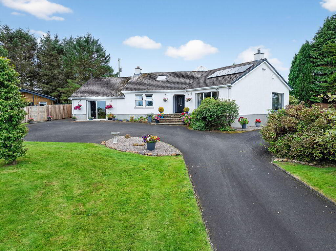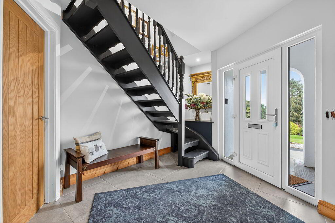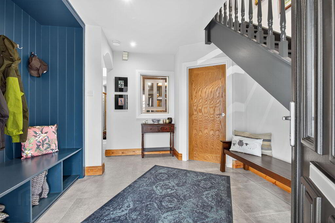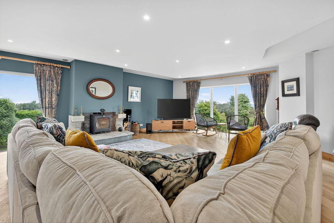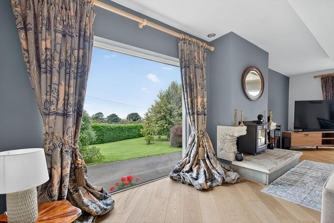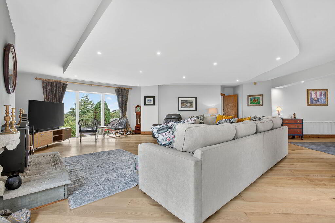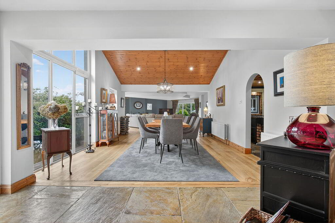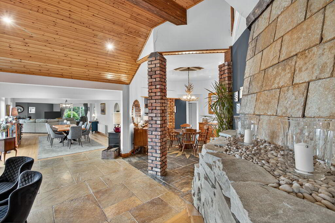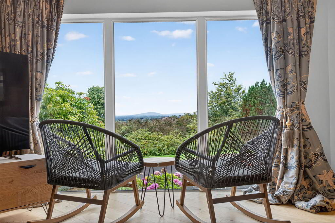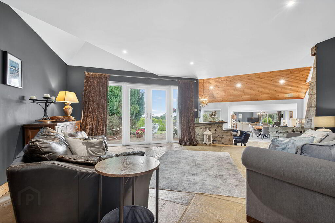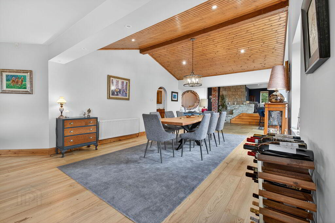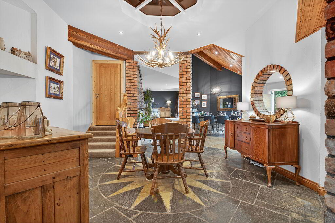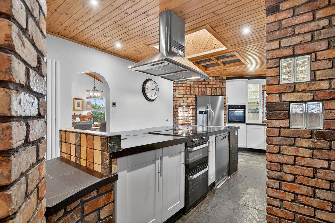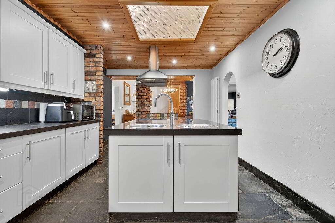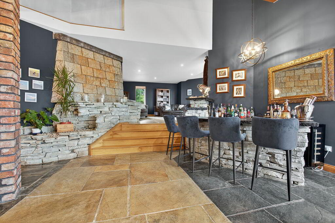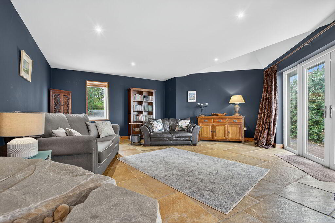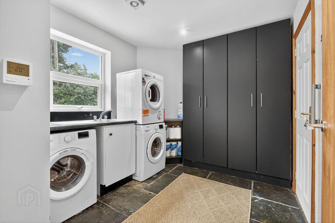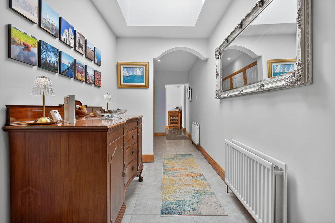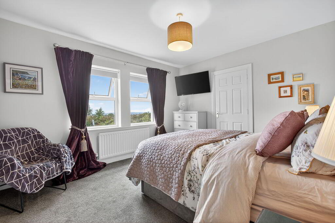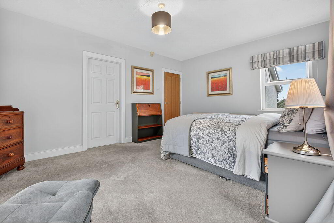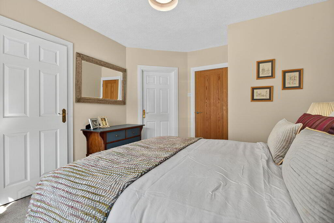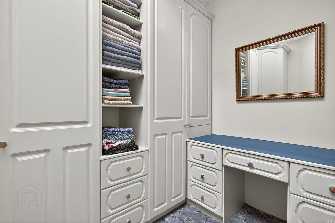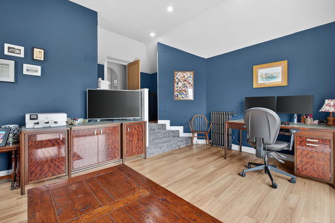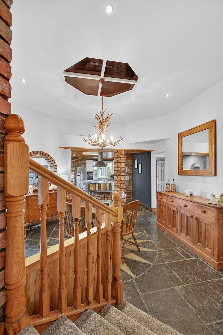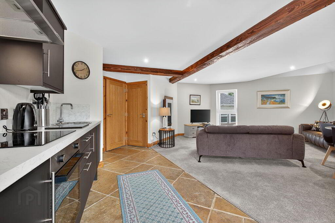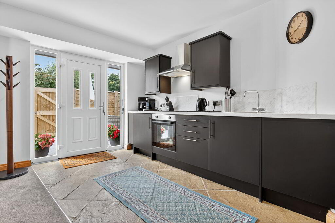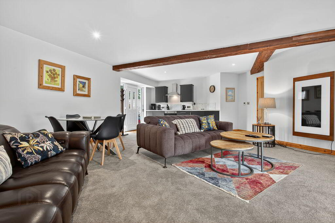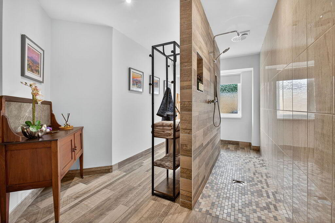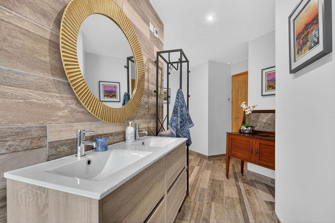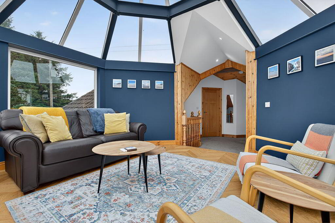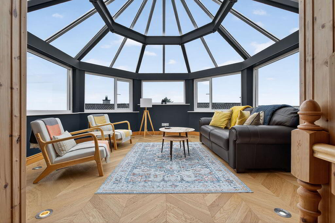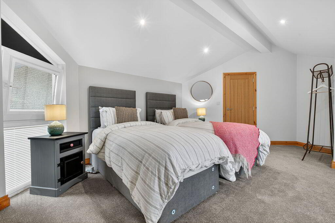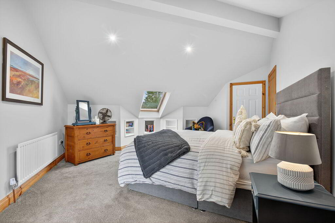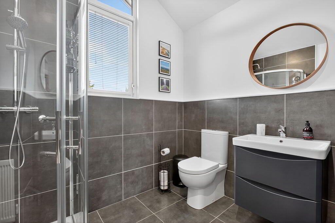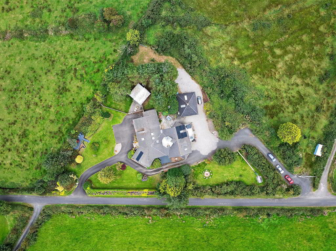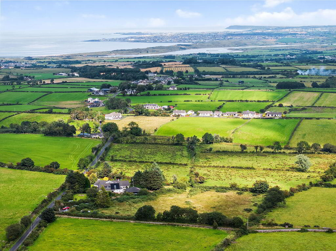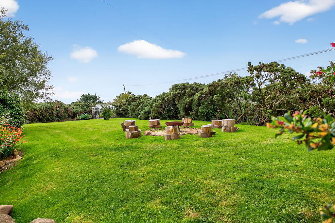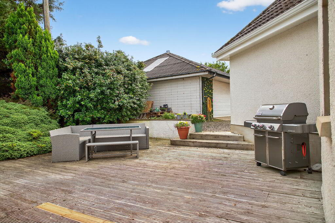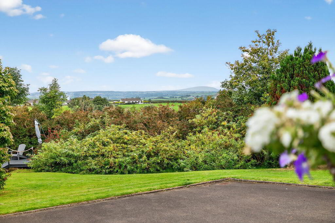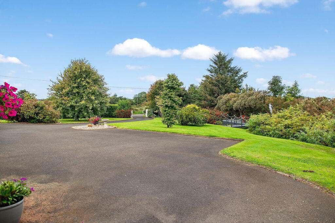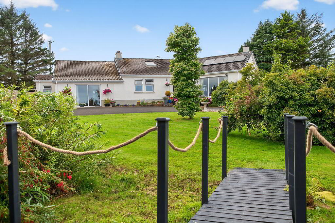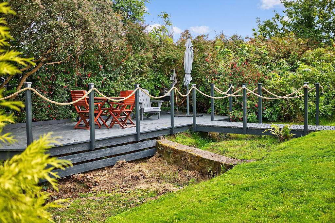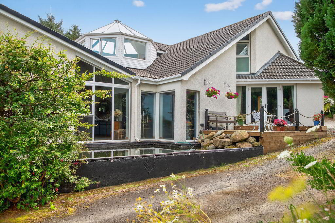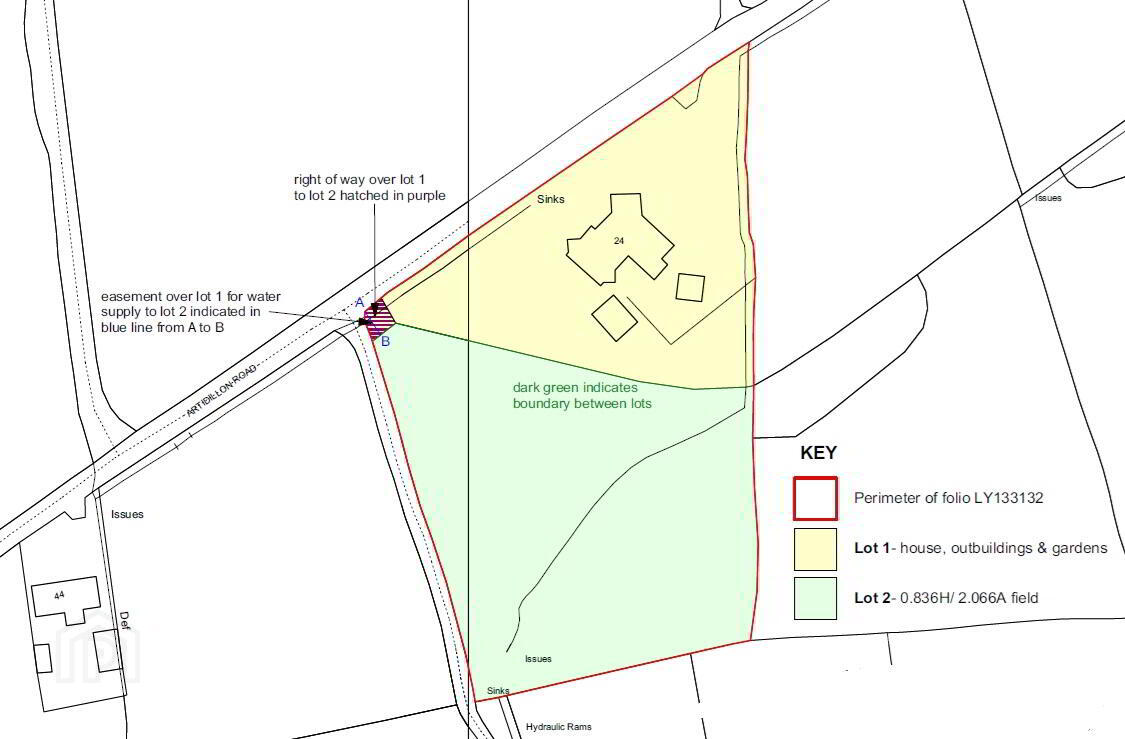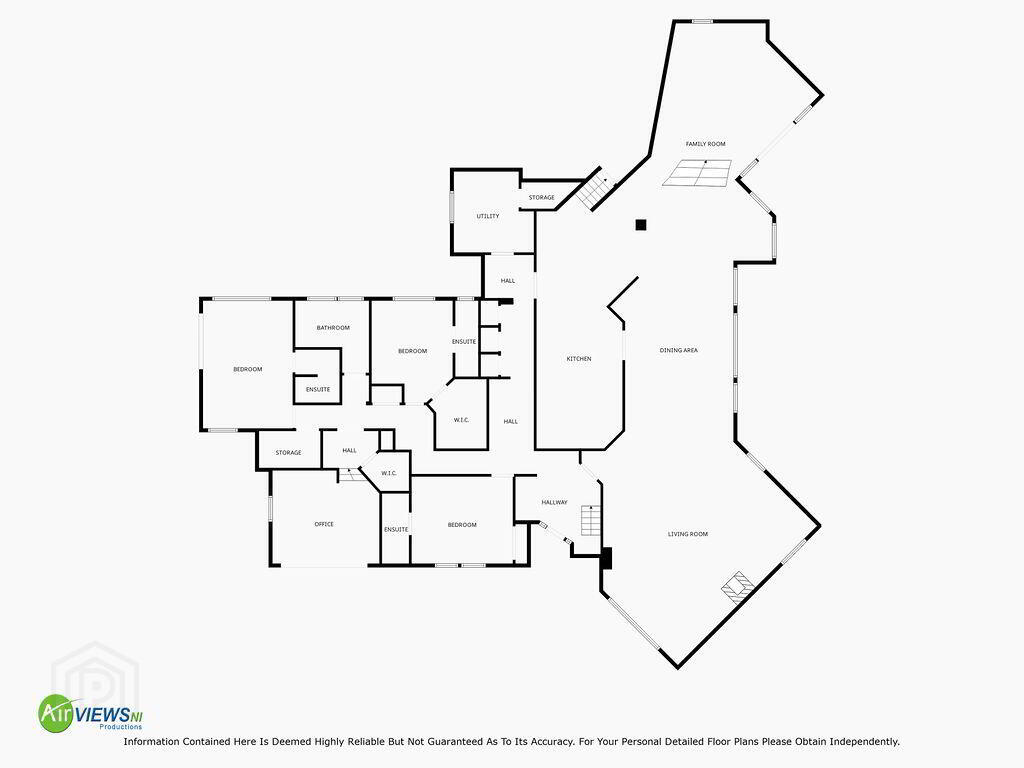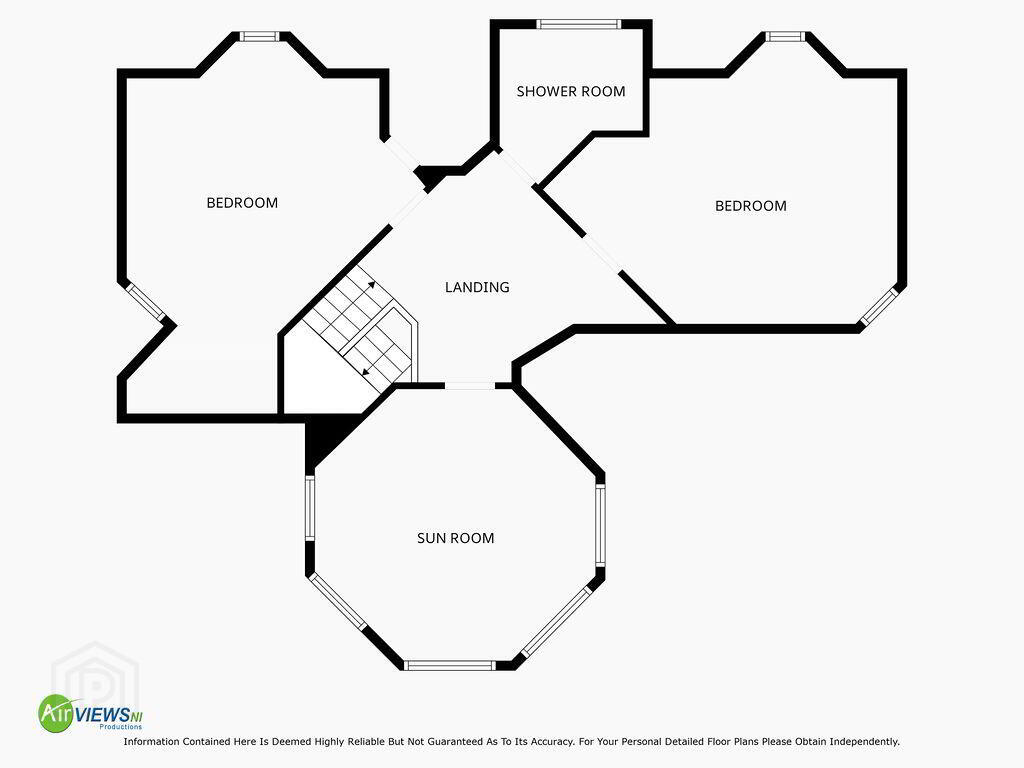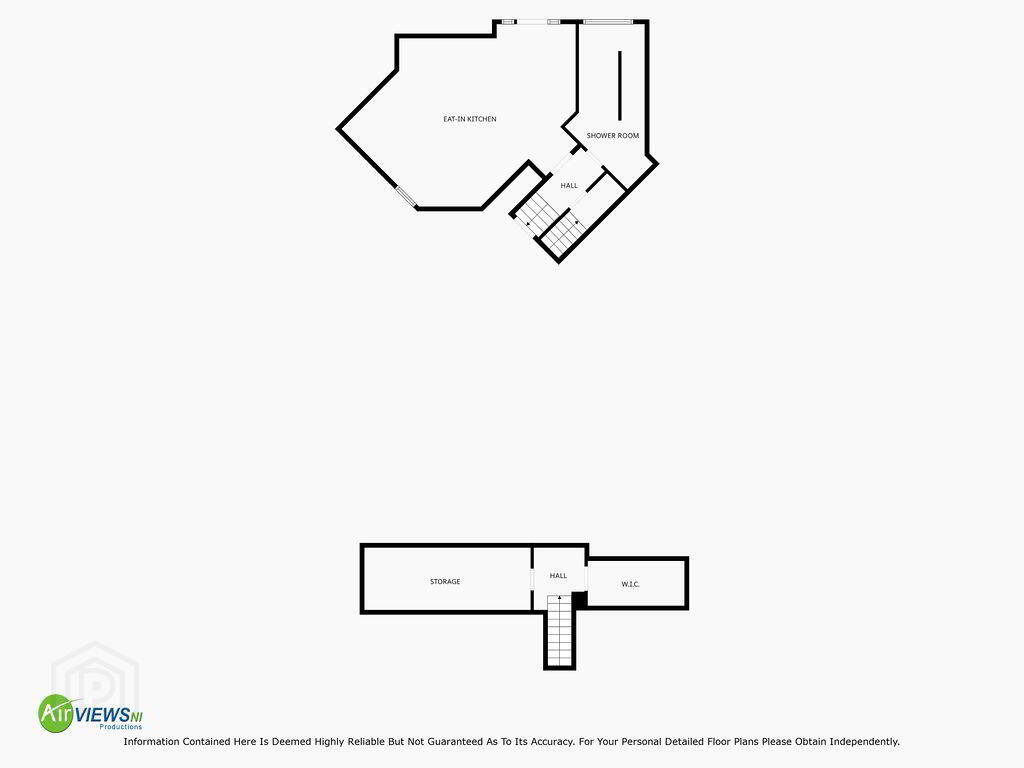24 Artidillon Road, Castlerock, Coleraine, BT51 4SP
Offers Over £495,000
Property Overview
Status
For Sale
Style
Detached House
Bedrooms
6
Bathrooms
6
Receptions
6
Property Features
Tenure
Freehold
Energy Rating
Broadband Speed
*³
Property Financials
Price
Offers Over £495,000
Stamp Duty
Rates
£2,404.05 pa*¹
Typical Mortgage
Additional Information
- Property extends to approximately 5000sqft
- Immediate site of c.1.4acres but owners may consider selling adjoining field of c. 2acres
- Extremely private site that enjoys the benefits of countryside living whilst remaining only a few minutes drive of the beach, promenade and golf course of Castlerock
- Exciting opportunity to purchase a stunning home, part of which has the potential for a holiday accommodation
- Would also make an ideal home for those with a larger family who require an attached annex
- The annex consists of two bedrooms, two receptions and two shower rooms
- New water treatment plant fitted in 2023
- Solar panels on roof supply hot water
- A range of accommodation options with the main living / entertaining space extending to over 25m in length
- Pressurized water system throughout entire house
'Deceptively spacious' is a term we often hear when it comes to property but it has never been more fitting than with this c.5000sqft chalet bungalow.
24 Artidillon Road is a 6 bedroom (3 ensuite), 6 reception, 6 bathroom property that is nestled on an immediate site of c.1.4acres (there may be the option to purchase an additional 2acres).
This unique home has a wide range of accommodation options. It has the most fabulous entertaining space, four of the reception rooms open onto one another giving a space that is 25meters long.
The site itself is a well manicured, mature site that boasts a Koi pond, mature trees, large lawns, small stream, and several decking areas. A large detached garage is found to the rear and side.
- PORCH
- UPVC door, tiled floor, bespoke coat rack and boot store
- RECEPTION HALL
- Tiled floor, light well, three storage cupboards,
- HALLWAY
- Solid wood floor, hotpress and storage cupboard
- LIVING ROOM 8.8m x 8.5m
- Solid wood floor, two floor to ceiling windows with views towards Knocklayde Mountain, Feature stone fire place with multifuel stove, telephone/broadband point. Opens to dining room
- DINING ROOM 6.7m x 4.1m
- Solid wood floor, vaulted wood strip ceiling, chandelier and recessed lighting, floor to ceiling window overlooking garden and Koi pond. Opens to kitchen and bar
- BAR AREA/ ENTERTAINING SPACE 9.2m x 4.5m
- Slate floor, bar area with slate facing and solid wood top. Fridge spaces
Dining area - Feature slate wall and chandelier - KITCHEN 6.5m x 3.5m
- Slate floor, high and low level storage units with slate worktops. Integrated oven and extractor fan, space for fridge freezer.
Island / breakfast bar with granite worktops. Space for oven, space for dishwasher, stainless steel sink, stainless steel drainer,
Light well and open to dining area - FAMILY ROOM / SNUG 5.5m x 5.4m
- Slate floor, recessed lighting, patio doors to side garden and decking area
- REAR PORCH
- Slate floor, access to rear decking area and rear of house
- UTILITY ROOM
- Slate floor, plumbing for a washing machines, space for a tumble drier, stainless steel sink and drainer unit. understairs storage cupboard
- BEDROOM 1 4.1m x 3.5m
- Carpeted double room to front of property and views over garden / countryside. Fitted rails.
ENSUITE - Fully tiled walls, shower cubicle with electric shower, wash hand basin with storage under, low flush WC - BEDROOM 2 3.8m x 3.5m
- Carpeted double room to rear
DRESSING ROOM - fitted wardrobes, desk, shelving and light well
ENSUITE - tiled floor, fully tiled walls, low flush WC, wash hand basin with storage under, shower cubicle with electric shower. - BEDROOM 3 / STUDY 5.4m x 5.1m
- Split level room with laminate wood floor, sliding doors to front garden, storage cupboard.
- BATHROOM
- Tiled floor, part tiled walls, curved bath, low flush WC, vanity unit with storage under
- BEDROOM 4 5.0m x 3.6m
- Double room with triple aspect giving views over over both gardens.
ENSUITE -vanity unit wash hand basin, low flush WC, shower cubicle with mains shower - ATTIC ROOM 5.6m x 2.1m
- Accessed via a staircase at reception hall
Recessed lighting, eaves storage - ANNEX (PART OF MAIN HOUSE)
- LIVING / DINING/ KITCHENETTE 8.0m x 6.5m
- Living area - exposed timber beams, electric fire, television point
Kitchen area - Slate floor, high and low level storage units with integrated oven, hob, extractor fan, integrated fridge, stainless steel sink unit. Access to private garden. - WET ROOM / SHOWER ROOM
- Tiled floor and part filed walls, his and her wash hand basins, low flush WC, walkin in shower area with rain water head
- FIRST FLOOR
- Carpeted hall and landing
- FIRST FLOOR LOUNGE / SUNROOM 4.5m x 4.2m
- Octagonal shaped room with feature roof lantern. Fabulous views of the countryside, Knocklayde Mountain and the Atlantic Ocean
- BEDROOM 5 4.6m x 4.0m
- Carpeted double room to rear, vaulted ceiling with recessed lighting, dressing area, walk in wardrobe
- SHOWER ROOM
- Tiled floor, part tiled walls, shower cubicle with mains shower, low flush WC, wash hand basin with storage under.
- BEDROOM 6 4.9m x 4.4m
- Carpeted twin room to rear, vaulted ceiling with recessed lighting, dressing area,
- DETACHED GARAGE 9.3m x 7.5m
- Large electric roller door, electricity and lighting supply
- EXTERNAL FEATURES
- Site size of approximately 1.4 acres
Large lawns to front and side
'Babbling brook' to front of property
Several decking areas throughout the site
Mature trees and planting throughout
Koi Pond to side
Two access points to the property - front driveway and rear lane
Travel Time From This Property

Important PlacesAdd your own important places to see how far they are from this property.
Agent Accreditations




