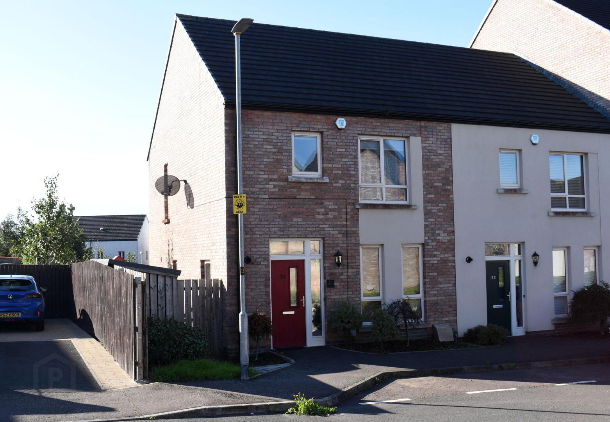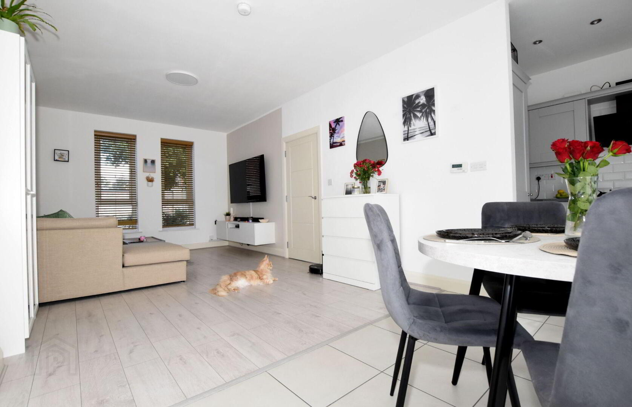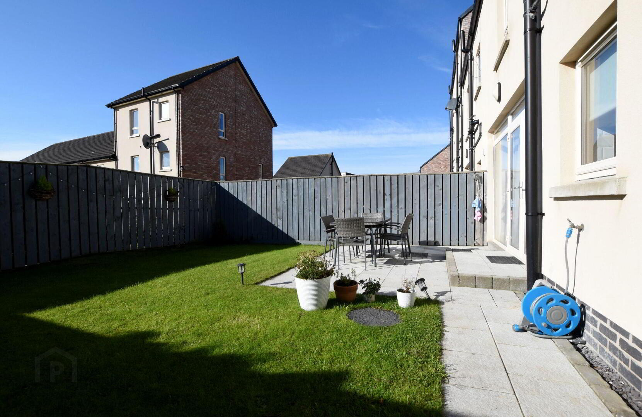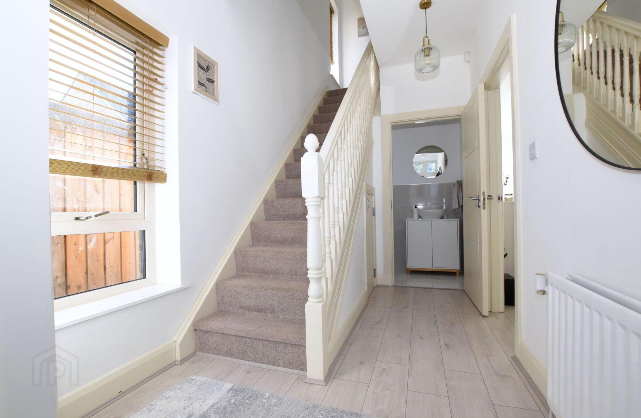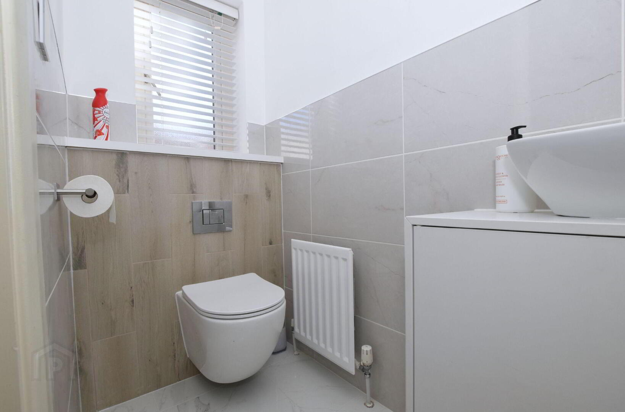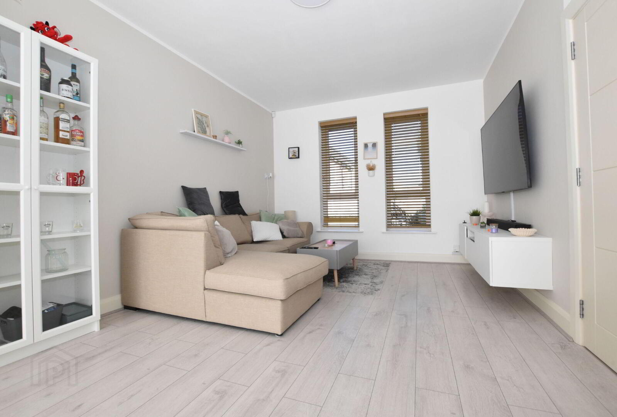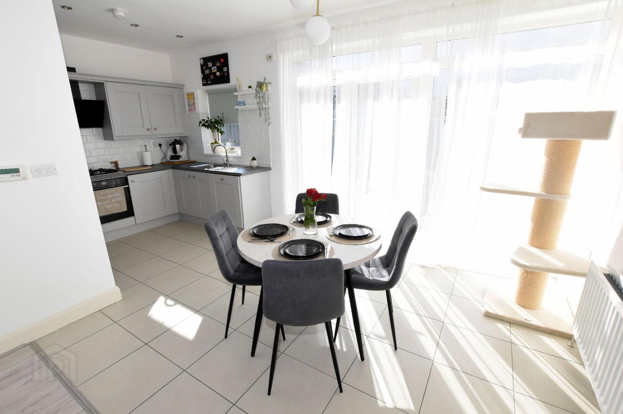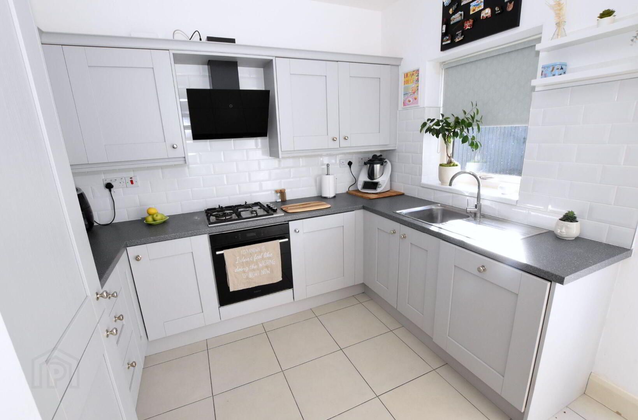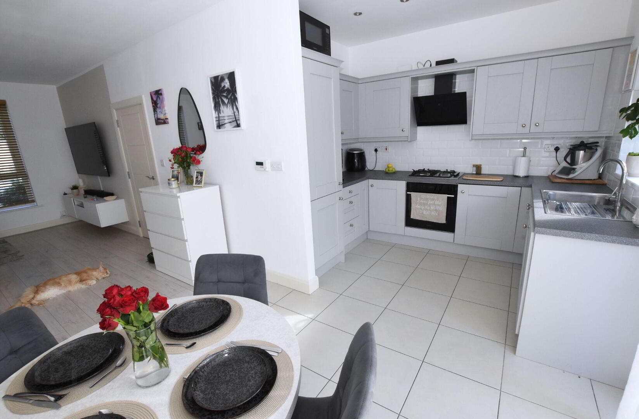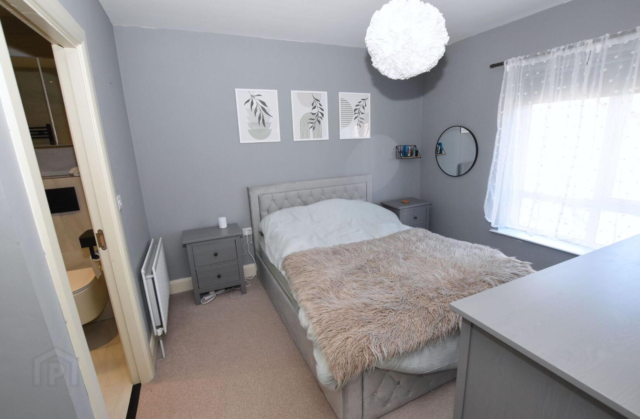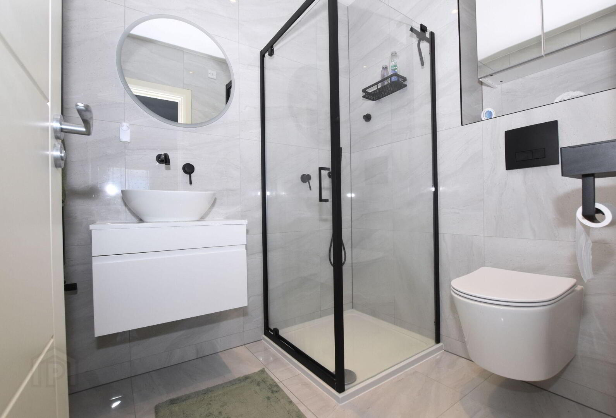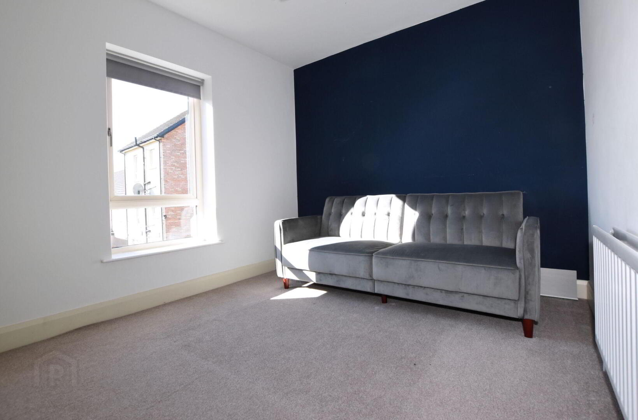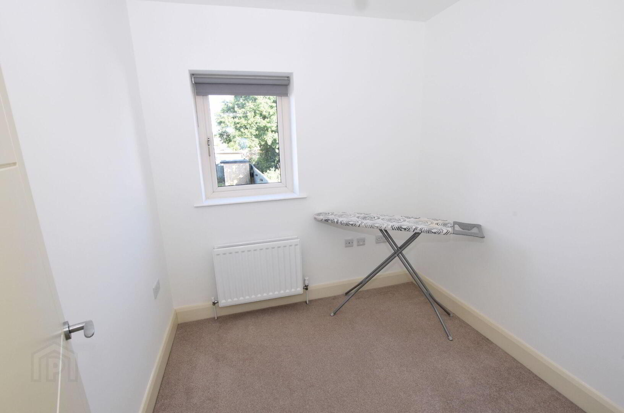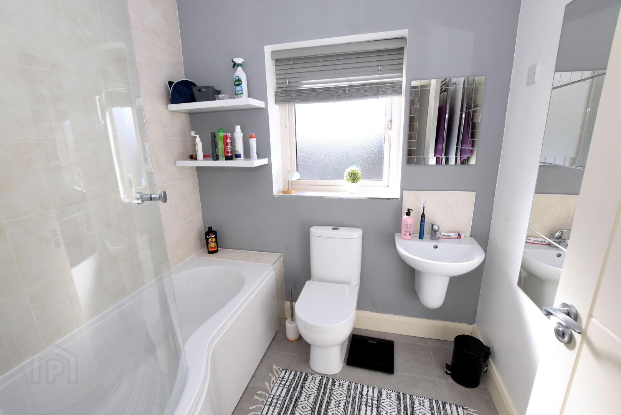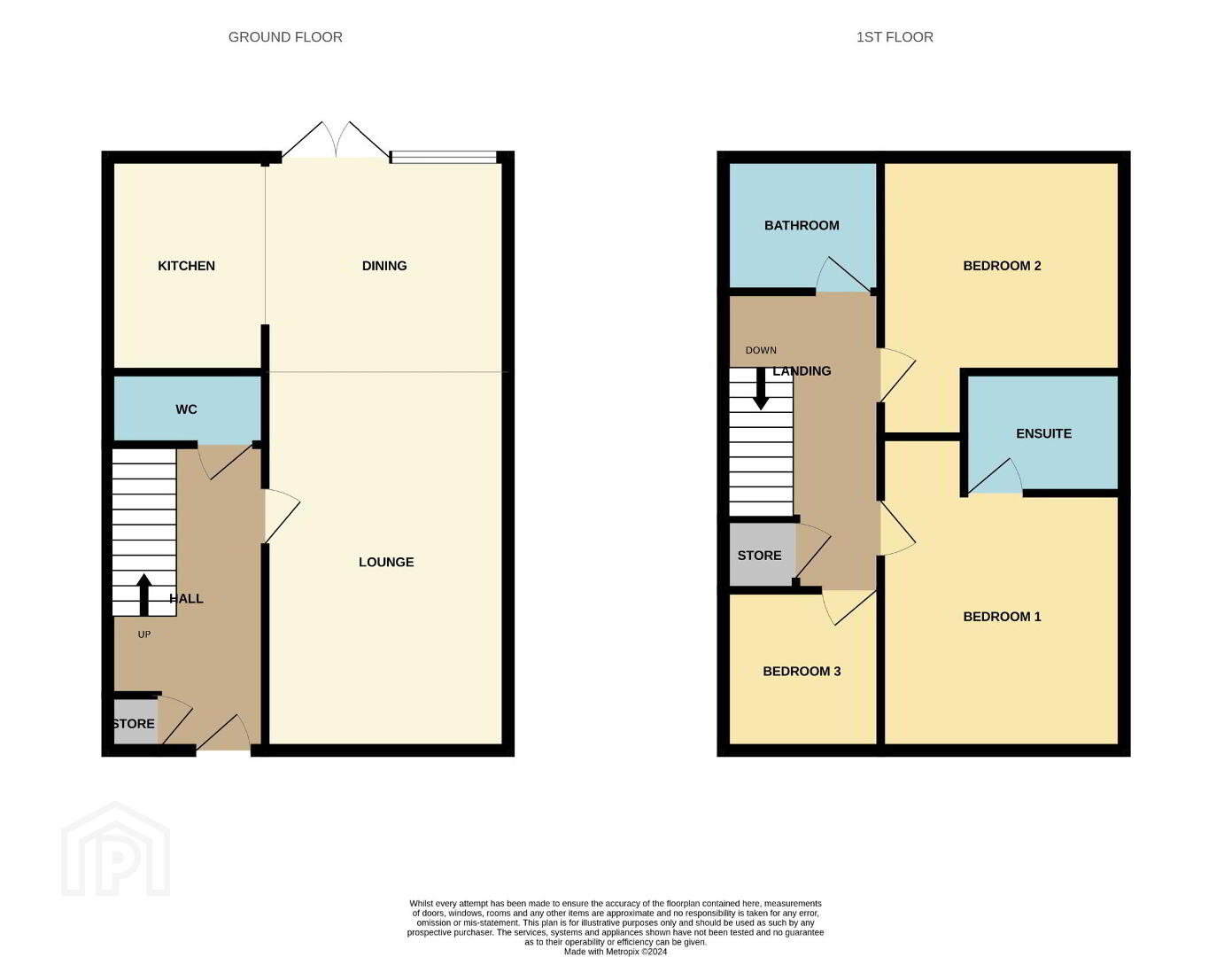For sale
Added 5 hours ago
24 Alder Way, Lisburn, BT28 2SX
Offers Around £215,000
Property Overview
Status
For Sale
Style
End-terrace House
Bedrooms
3
Bathrooms
2
Receptions
1
Property Features
Tenure
Not Provided
Energy Rating
Heating
Gas
Broadband Speed
*³
Property Financials
Price
Offers Around £215,000
Stamp Duty
Rates
£909.80 pa*¹
Typical Mortgage
Additional Information
- End townhouse
- Open plan Kitchen/dining/living
- 3 bedrooms, 1 ensuite
- Garden
- Gas heating
- PVC Double Glazing
A stunning 3 bedroom end townhouse situated within the ever popular Woodbrook area, convenient Lisburn City Centre, local shops and other amenities and schools for all ages.
A stunning 3 bedroom end townhouse situated within the ever popular Woodbrook area, convenient Lisburn City Centre, local shops and other amenities and schools for all ages.The accommodation is beautifully presented by the current vendor and briefly comprises entrance hall, a fantastic open plan kitchen/living/dining room, ground floor WC, 3 bedrooms, an ensuite and family bathroom.
The open plan living area has dual aspect windows and is bathed in natural light with patio doors from the dining area opening onto the south facing rear garden.
Outside the property has a small front garden and an easily maintained rear garden with large patio area and lawn area. Roadside parking is available to the front.
Gas fired central heating and PVC double glazing, contributes to the excellent EPC rating of B83, providing superb comfort and economy to the occupiers.
The modern build has been further improved with stunning new ensuite and ground floor cloakroom fittings.
We expect demand to be high for this lovely home and early viewing can be arranged through Falloon Estate Agents.
- GROUND FLOOR :
- Entrance hall
- Part glazed triple lock door with glazed fanlight and side panels. Outside light. Cloaks cupboard with 'Worcester' gas boiler. Understairs storage cupboard. Laminate flooring. Double panelled radiator.
- Open plan Kitchen/dining/living 8.26m x 5.6m
- (max dimensions) Open plan layout with dual aspect windows giving the living area excellent natural light. Kitchen area with a good range of high and low level units in grey finish with contrasting granite effect worktops. Splashback tiling. Stainless steel sink unit, mixer tap. Integrated gas hob with electric under oven and contemporary extractor over. Integrated fridge/freezer. Integrated dishwasher. Integrated washing machine. Pan drawers. Spotlights. Tiled floor. Dining area with patio doors and glazed section overlooking rear garden. Tiled floor. Double panelled radiator. Living area with TV point. Laminate flooring.
- WC
- Recently re-fitted with a contemporary wall hung WC. Wash hand basin with mixer tap on vanity unit. Tiled floor. Half height tiling to walls. Single panelled radiator.
- FIRST FLOOR:
- Landing
- Storage cupboard. Access to roofspace.
- Bedroom 1 4.3m x 3.15m
- Wardrobe recess. Double panelled radiator.
- En-suite
- Recently re-fitted with shower enclosure with mixer shower, wash hand basin on vanity unit and contemporary wall hung WC. Full wall and floor tiling. Towel radiator. Spot lights. Extractor fan.
- Bedroom 2 3.85m x 3.4m
- Wardrobe recess. Double panelled radiator.
- Bedroom 3 2.38m x 2.3m
- Double panelled radiator.
- Bathroom
- Shaped shower bath with screen, mixer tap and shower fitting. Semi pedestal wash hand basin. Low flush WC. Part tiled walls. Tiled floor. Spotlights. Extractor fan.
- Outside
- Planted flower beds to the front. Rear garden enclosed with timber fencing. Lawn. Paved patio and paths.
- Required info under Trading Standards Guidance
- TENURE We have been advised the tenure for this property is freehold, we recommend the purchaser and their solicitor verify the details. RATES PAYABLE Details from the LPSNI website - estimated domestic rate bill £909.80
Travel Time From This Property

Important PlacesAdd your own important places to see how far they are from this property.
Agent Accreditations




