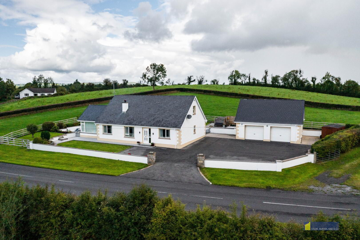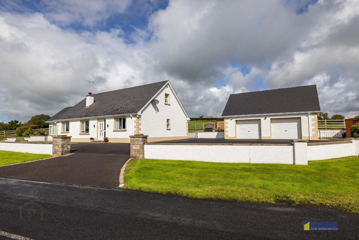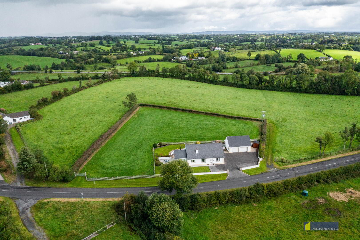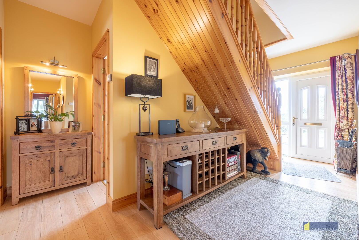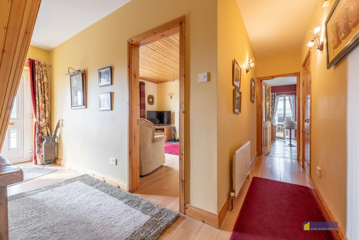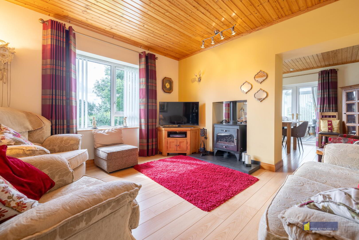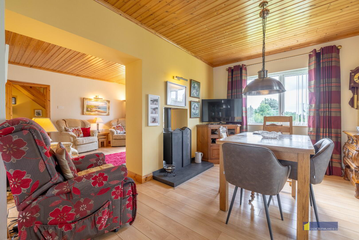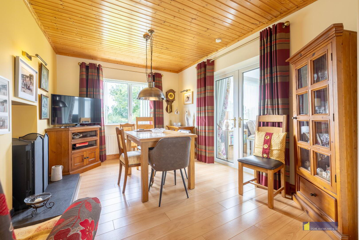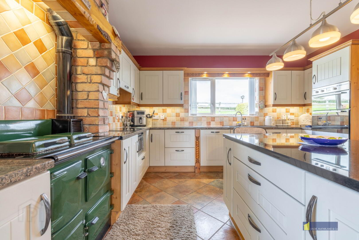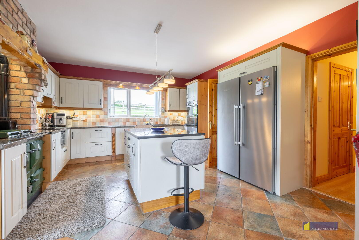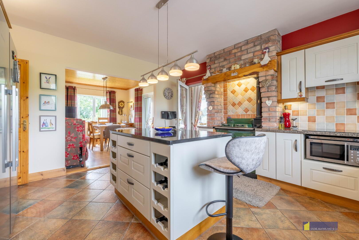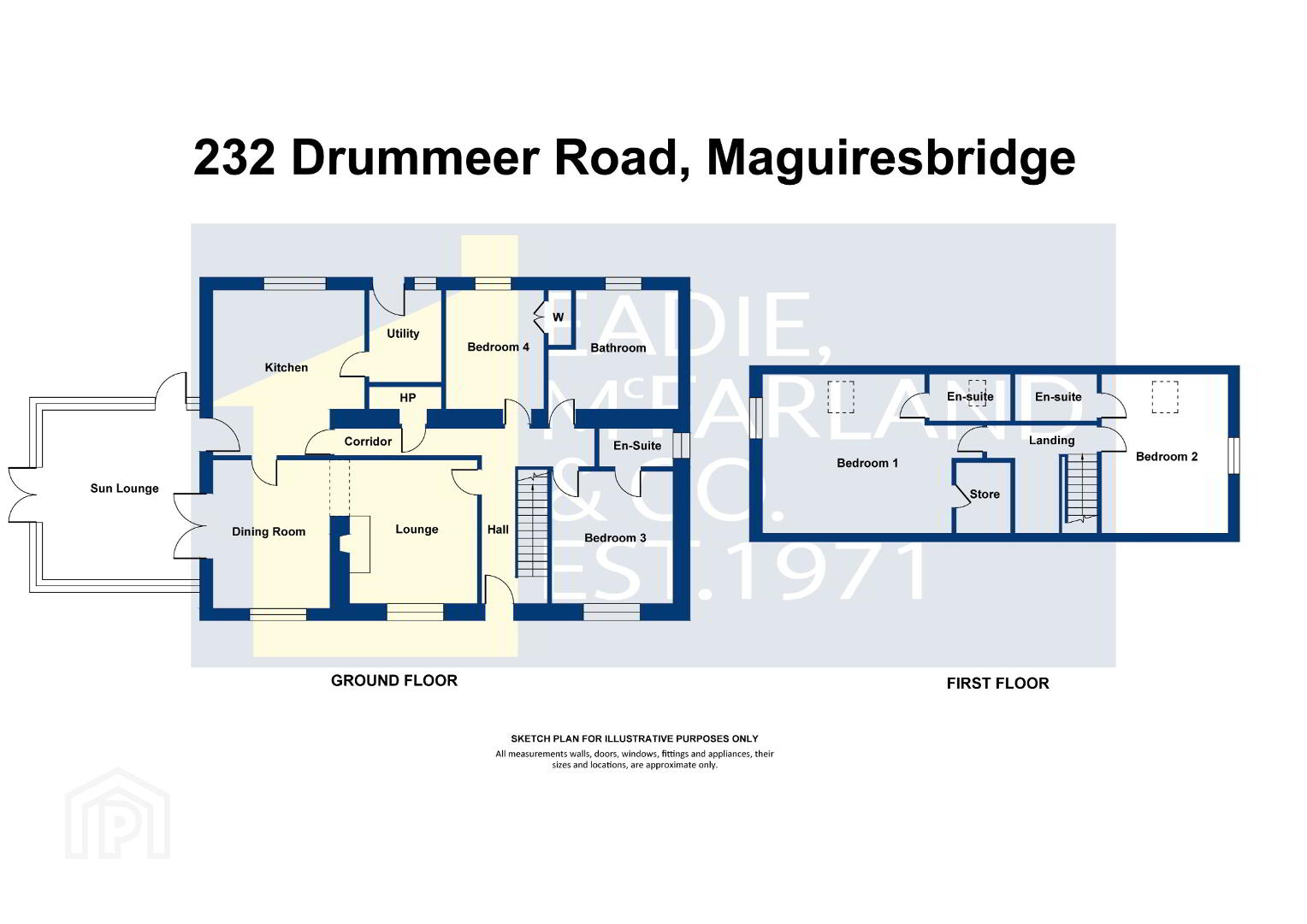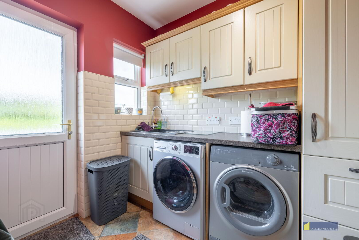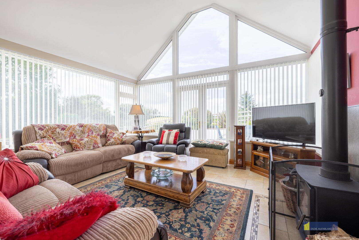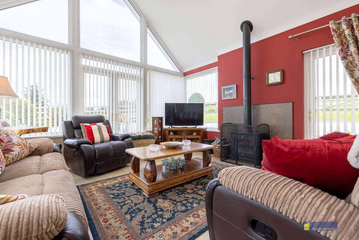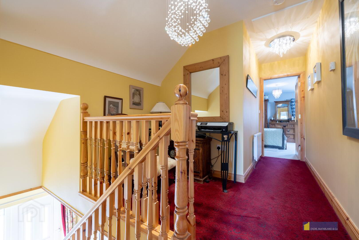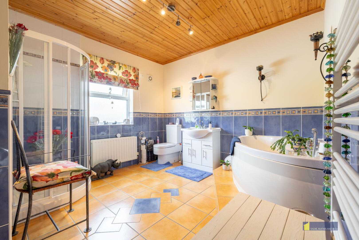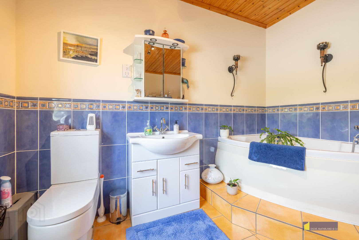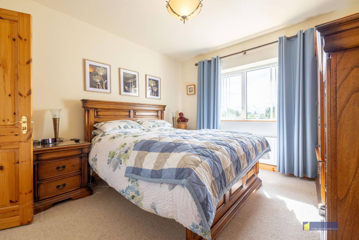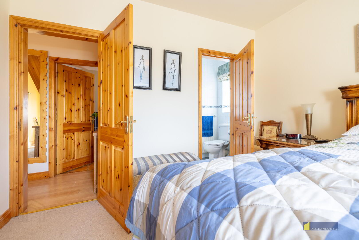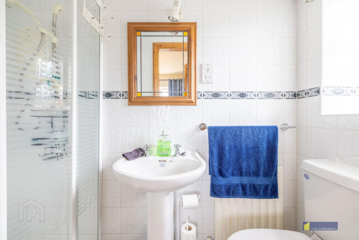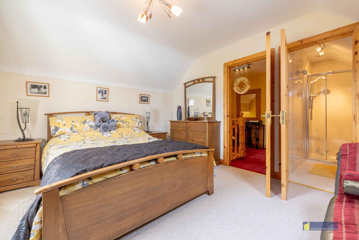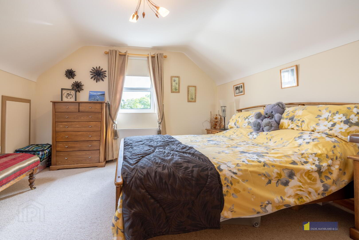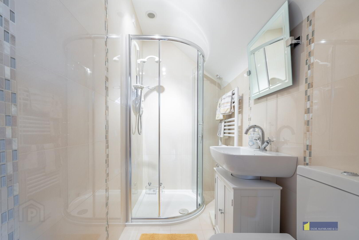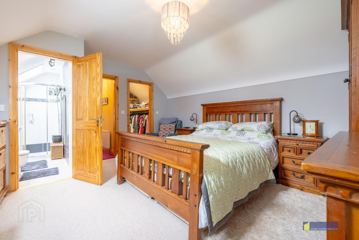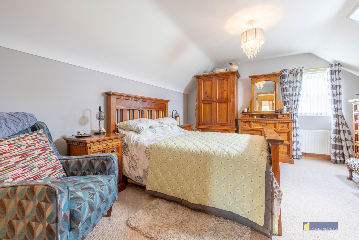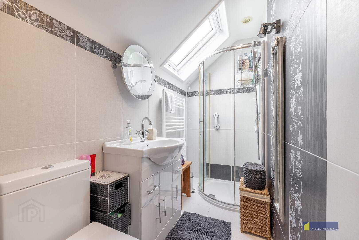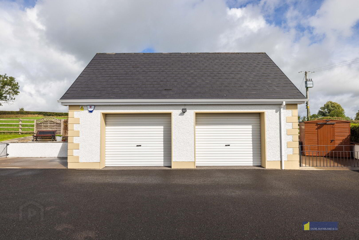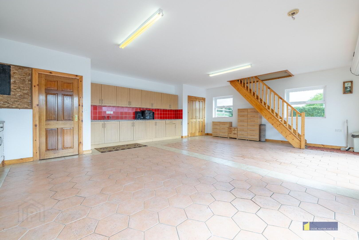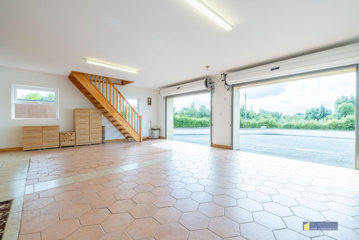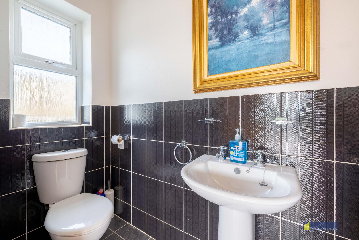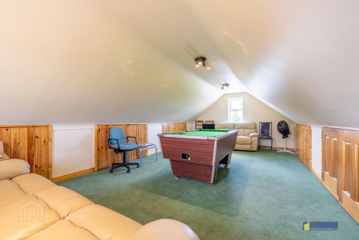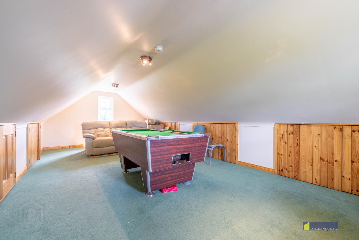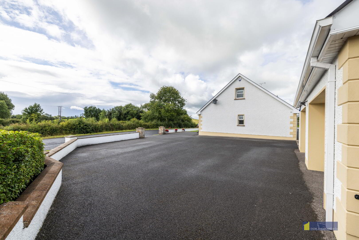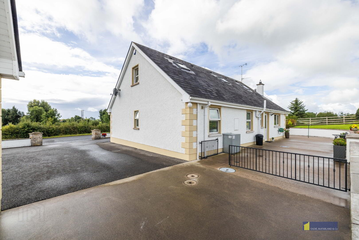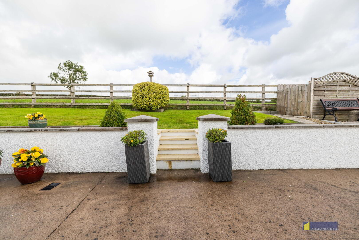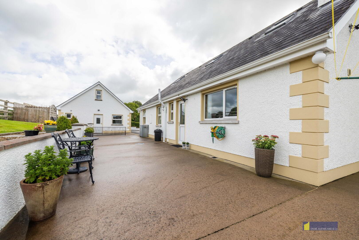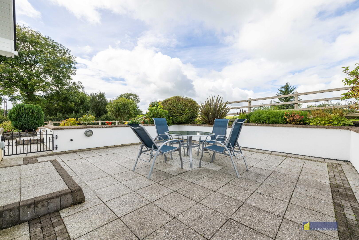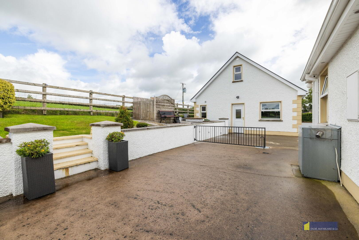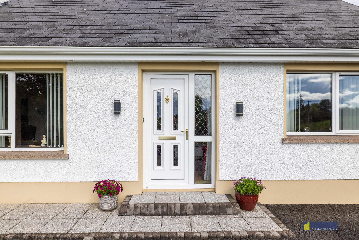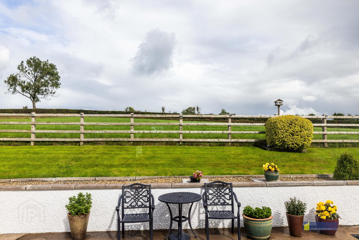232 Drummeer Road, Maguiresbridge, BT94 1FX
Offers Over £325,000
Property Overview
Status
For Sale
Style
Detached House
Bedrooms
4
Bathrooms
4
Receptions
1
Property Features
Tenure
Not Provided
Energy Rating
Broadband Speed
*³
Property Financials
Price
Offers Over £325,000
Stamp Duty
Rates
£1,596.54 pa*¹
Typical Mortgage
Additional Information
- Simply show home condition both inside and out
- 4 Bedrooms, 3 Ensuites
- Free flowing open plan reception rooms
- Dual central heating (oil fired central heating and back boiler stove)
- Detached double garage with games room over
- Option of adjoining paddock extending to circa 0.9 acres
- Prominent site fronting onto the main Drummeer Road, Maguiresbridge
4 Bedroom (1 En Suite), 3 Reception, Detached House
Welcome to this exceptional show home condition residence on the prominent Drummeer Road in Maguiresbridge, where luxury, space, and lifestyle converge.
Boasting four spacious bedrooms, three of which has its own ensuite, this immaculate property offers freeflowing open-plan reception rooms, a deluxe kitchen with centre island, and a vaulted sunroom with multi-fuel stove.
Dual central heating via oil-fired system and back boiler stove ensures year-round comfort, while the detached double garage with games room above adds versatility for modern family living.
Outside beautifully maintained gardens wrap around the home, complemented by a large tarmac fore court, and the rare option of an adjoining paddock extending to approximately 0.9 acres perfect for equestrian or leisure use. All this, just a quarter mile from village amenities, makes this a truly desirable and complete package.
Ground Floor - UPVC door leading to -
Entrance hall with wooden laminate flooring, walk in hotpress
Lounge - 11'8 x 12'7" wooden laminate flooring, pine strip ceiling, dual aspect 'Boru' multi fuel, back boiler stove with tiled hearth.
Open archway to-
Dining area - 13'2" x 10'3" wooden laminate flooring, pine strip ceiling, points for wall lights.
Open plan to -
Kitchen 14'9" x 13'6" Fully fitted with an extensive range of eye and low level delux units, pelmet with recessed lighting, concealed under lighting, tiled around worktops, 1 1/2 bowl composite sink unit with mixer tap, built in electric hob, built in double eye level electric oven, integrated dishwasher, American style fridge freezer, 'Rayburn' oil fired range, centre island with breakfast bar and built in storage, tiled floor.
French doors leading from dining area to:-
Sunroom - 16'1" x 13'3" with vaulted ceiling (13,8) 'Boru' multi fuel stove with tiled surround, tiled floor, french doors to side and rear.
Utility room - 8' x 6'4" Fully fitted with delux eye and low level units, tiled around worktops, composite sink unit with mixer tap, plumbed for washing machine, space for tumble dryer, tiled floor, access to rear.
Bedroom 1 - 11'4" x 12'2" ensuite comprising fully tiled walk in electric shower cubicle, WC, wash hand basin, shaver point and light, fully tiled walls and extractor fan.
Bathroom - raised corner bath with hand held shower attachment, fully tiled walk in electric shower cubicle, low flush WC, wash hand basin with vanity, shaver point, tiled floor, part tiled walls, heated towel rail, pine strip ceiling and extractor fan.
Bedroom 4- 10'8" x 9'7"
First Floor - landing
Bedroom 2 - 12'8" x 12' keylite roof window with integrated blind, ensuite comprising fully tiled walk in electric shower cubicle, wash hand basin with vanity, low flush WC, fully tiled walls, tiled floor, inline extractor fan.
Main Bedroom - 14'9" x 12'7" (less 4'5" x 2'7") keylite roof window with integrated blind, walk in wardrobe 6'3 x 4'8", ensuite comprising fully tiled walk in electric shower cubicle, wash hand basin with vanity, low flush WC, fully tiled walls, tiled floor, inline extractor fan.
Double Garage - 26'10" x 21' tiled floor, range of fitted high and low level kitchen units in 13' long recess, including stainless steel sink, 2 electrically operated roller shutter vehicle doors and PVC side pedestrian door. Intergal white wash hand basin , WC compartment with tiled floor and part tiled walls, built in shelved cupboard.
First Floor of Garage accessed by full stairway 27'2" x 12'11" - 6 Built in cupboards to side, enclosed area to side of garage ideal for trailer, garden shed etc. Large tarmacadam forecourt to front of garage provides lots of vehicle space, ideal for modern family use. Additional concreted enclosed space to rear large enough for vehicle or ideal safe play area for children pets, etc. Neat lawns to front, side and rear with paved patio area to side enclosed with walls and ornamental shrub beds. The gardens and paved areas to this property are a delight - neat, tidy and easy to manage.
Rateble Value:- £165,000
Travel Time From This Property

Important PlacesAdd your own important places to see how far they are from this property.
Agent Accreditations




