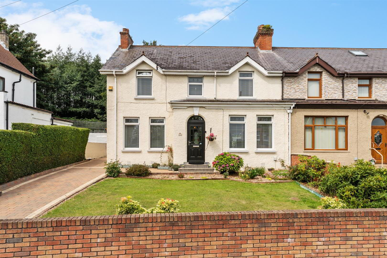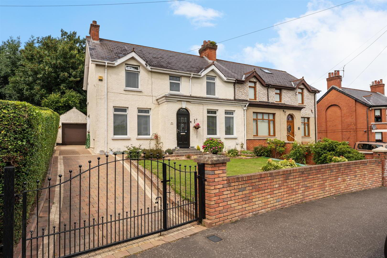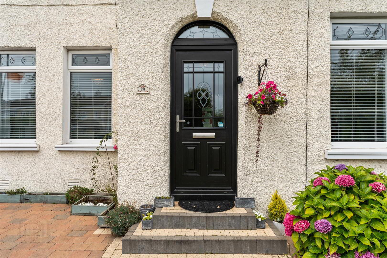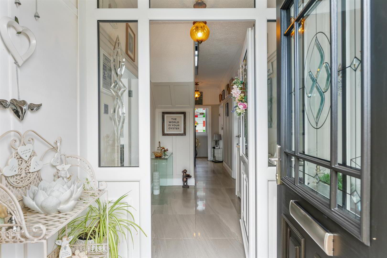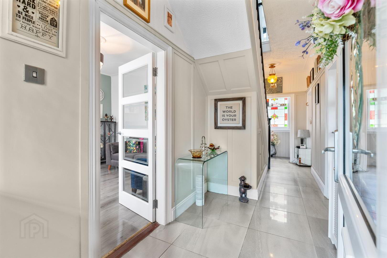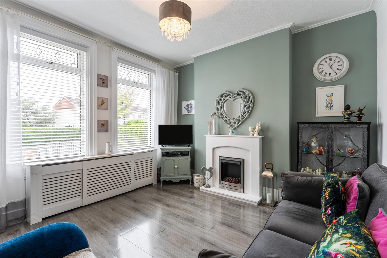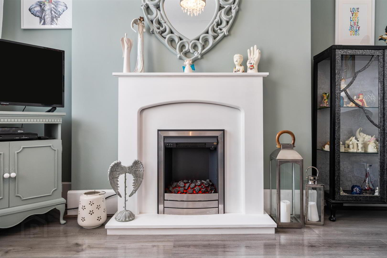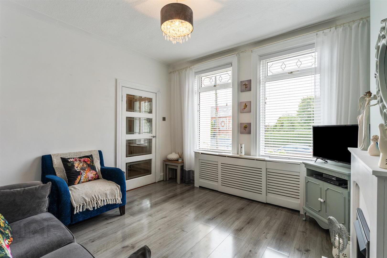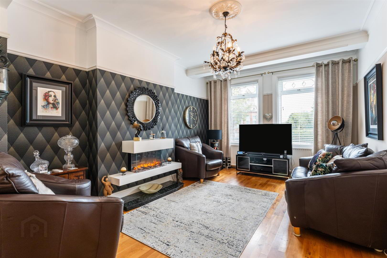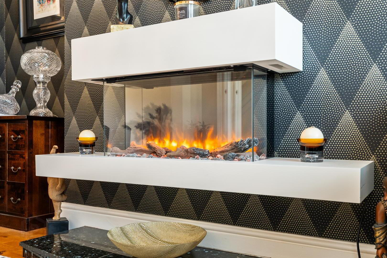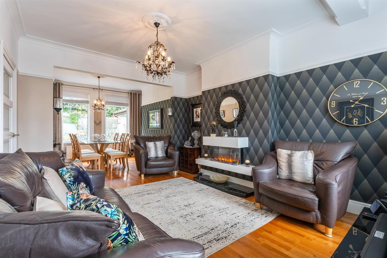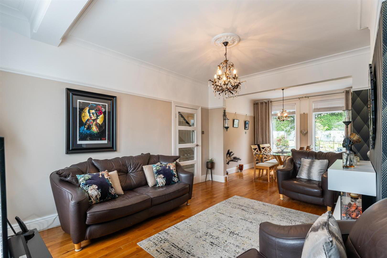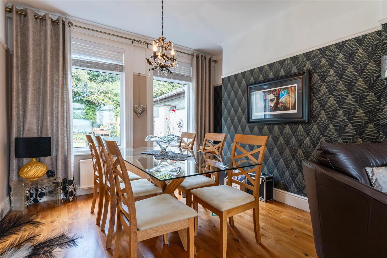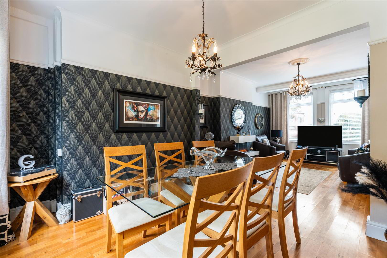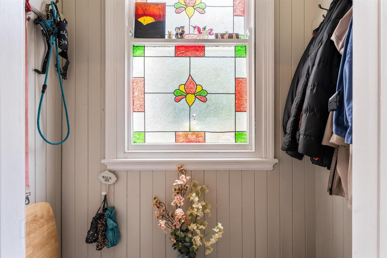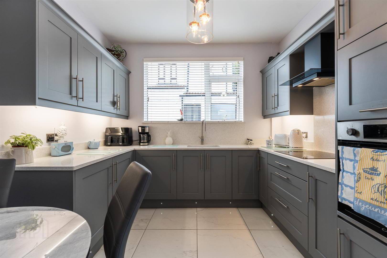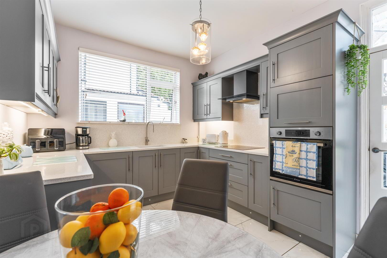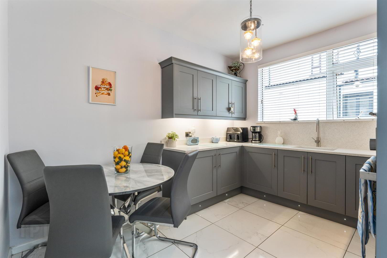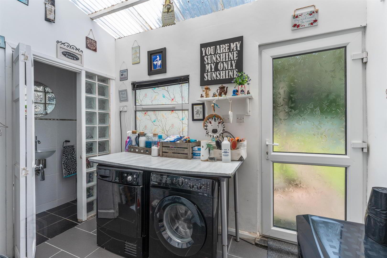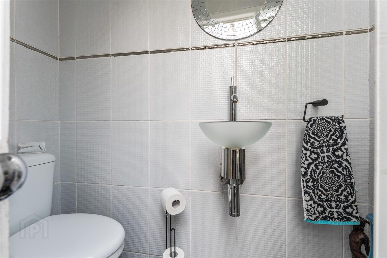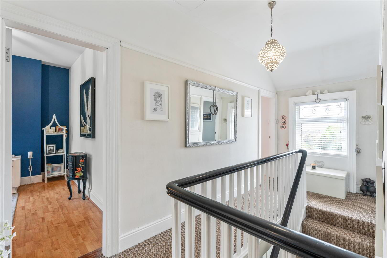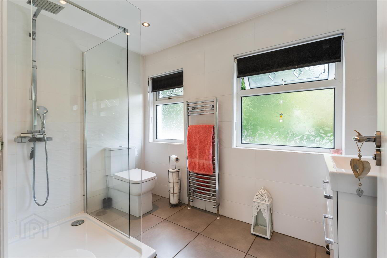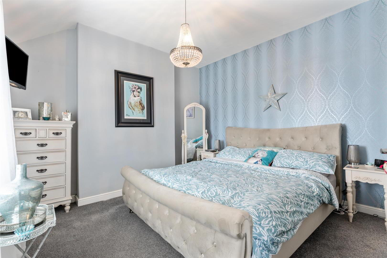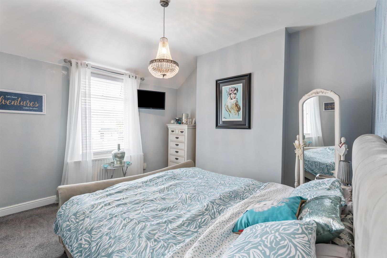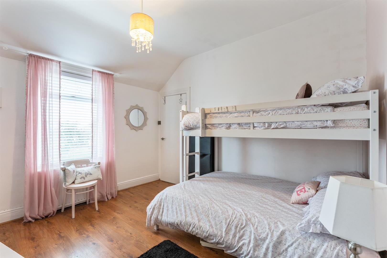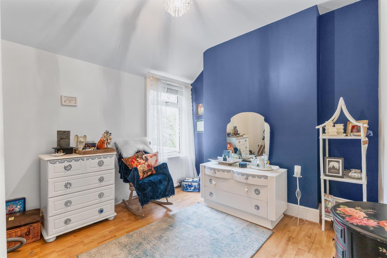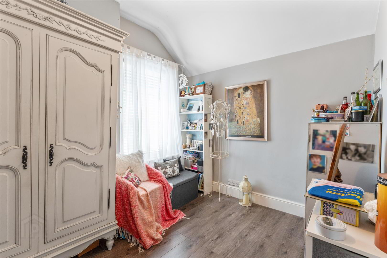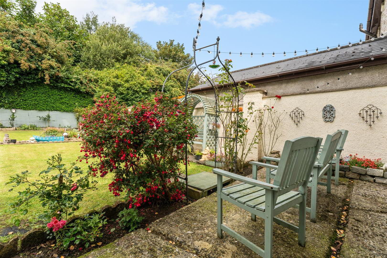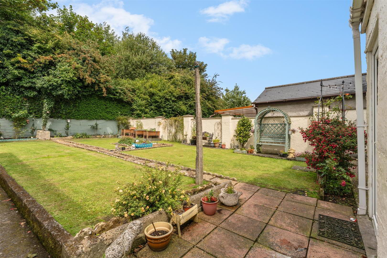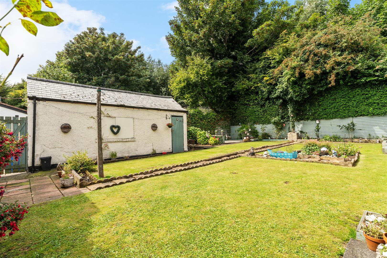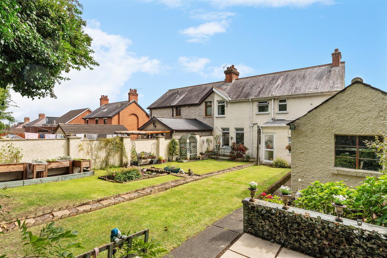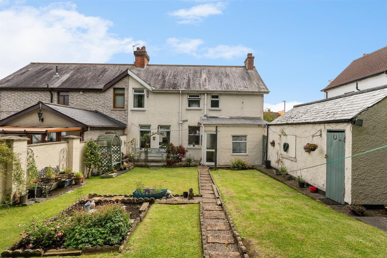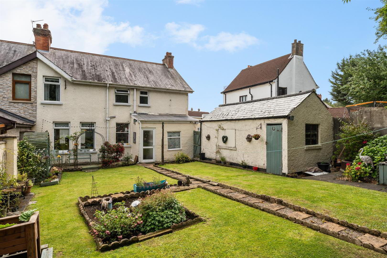For sale
Added 4 hours ago
231 Ballygomartin Road, Belfast, BT13 3NB
Offers Around £275,000
Property Overview
Status
For Sale
Style
House
Bedrooms
4
Bathrooms
2
Receptions
2
Property Features
Tenure
Freehold
Heating
Gas
Broadband
*³
Property Financials
Price
Offers Around £275,000
Stamp Duty
Rates
£1,103.20 pa*¹
Typical Mortgage
Additional Information
- Luxuriously Appointed Semi Detached
- 4 Bedrooms
- 2 Reception Rooms
- Modern Fitted Kitchen
- Luxury White Bathroom Suite
- Utility Area, Furnished Cloakroom
- Gas Central Heating
- Upvc Double Glazed Windows
- Detached Garage
- Prime Position Off The Ballygomartin Road
A fabulous opportunity to purchase a semi detached villa which has been modernised and presented to the highest standard. The richly appointed interior comprises 4 bedrooms, 2 reception rooms to include through lounge, modern fitted kitchen incorporating built-in high level oven and luxury white bathroom suite comprising walk-in drench shower. The dwelling further offers utility area, furnished cloakroom, gas central heating, uPvc double glazed windows and doors, pvc fascia and eaves, extensive use off wood laminate and porcelain tiled floor covering throughout and has benefited from improvement works in recent times.
A superb site with substantial extensive rear and detached garage with superb potential makes this the perfect family home.
- Entrance Hall
- Hardwood entrance door, porcelain tiled floor, 3/4 panelled walls.
- Living Room 3.61 x 3.72 (11'10" x 12'2")
- Attractive fireplace, wood laminate floor, panelled radiator.
- Through Lounge 7.94 x 3.62 (26'0" x 11'10")
- Electric fireplace, wood strip floor, double panelled radiator, picture rail. Dining Area.
- Kitchen 3.57 x 3.01 (11'8" x 9'10")
- Bowl and drainer sink unit, extensive range of high and low level units, granite worktops and splashback, built-in level oven, ceramic hob, canopy extractor fan, double panelled radiator, porcelain tiled floor.
- Utility Area 2.96 x 2.18 (9'8" x 7'1")
- Plumbed for washing machine, tumble dryer space, fridge/freezer space, ceramic tiled floor, wall mounted gas boiler, uPvc door to rear.
- Furnished Cloakroom
- White suite comprising low flush wc, ceramic tiled floor, fully tiled walls.
- First Floor
- Landing, 1/2 panelled walls, picture rail, access to roofspace.
- Bathroom
- Luxury white bathroom suite comprising walk-in drench shower, vanity unit, low flush wc, chrome radiator, fully tiled walls, ceramic tiled floor, recessed lighting.
- Bedroom 3.64 x 3.63 (11'11" x 11'10")
- Double panelled radiator.
- Bedroom 3.63 x 3.59 (11'10" x 11'9")
- Wood laminate floor, double panelled radiator.
- Bedroom 3.61 x 3.07 (11'10" x 10'0")
- Wood laminate floor, double panelled radiator.
- Bedroom 3.04 x 2.46 (9'11" x 8'0")
- Wood laminate floor, double panelled radiator.
- Outside
- Front garden in mature lawn & flowerbeds, brick paved driveway offering off-street parking. Private extensive rear garden in mature lawn & flowerbeds, patio area.
- Detached Garage 6.35 x 2.66 (20'9" x 8'8")
- Up & over door, lighting.
Travel Time From This Property

Important PlacesAdd your own important places to see how far they are from this property.
Agent Accreditations



