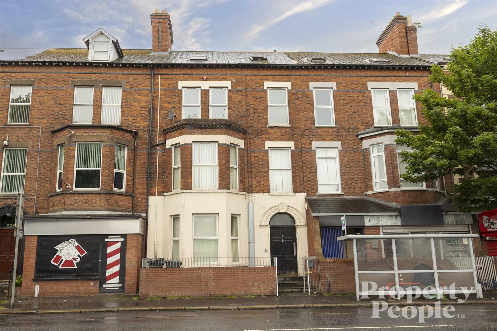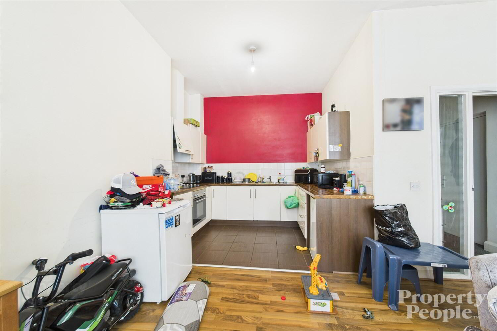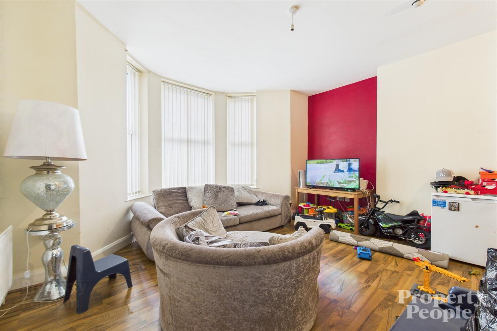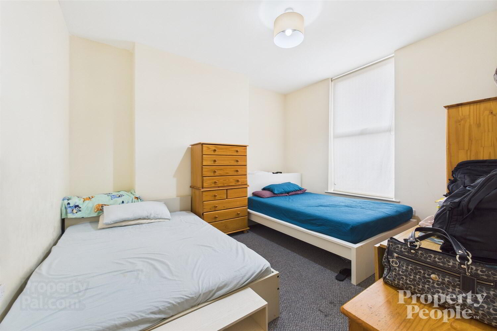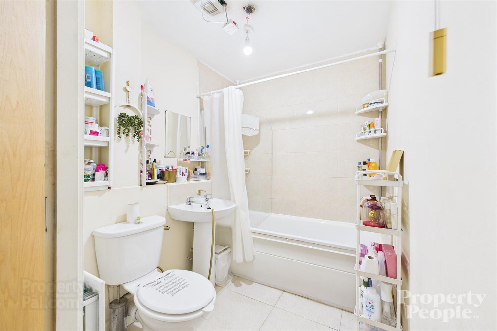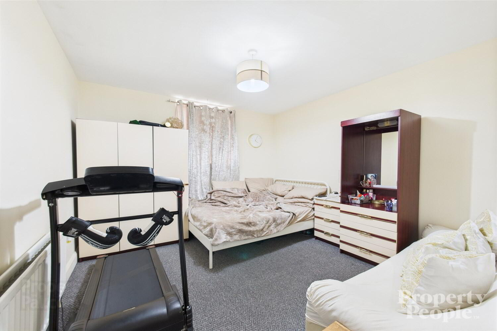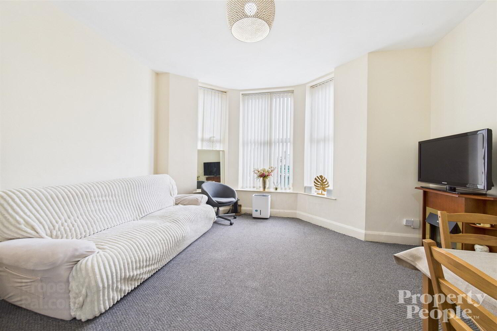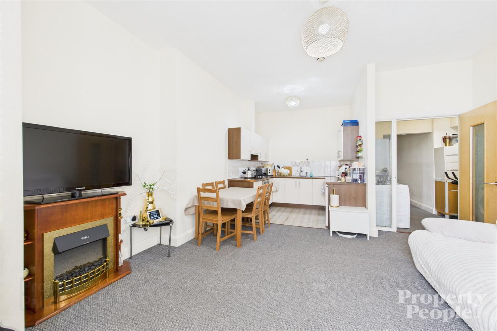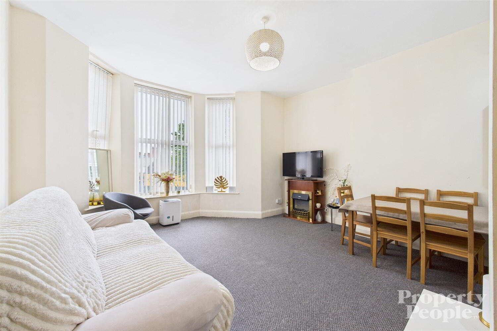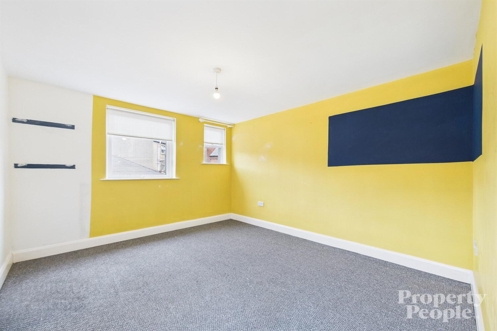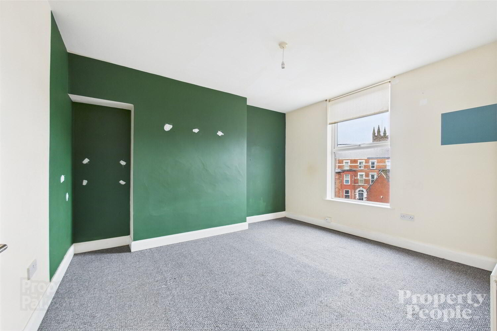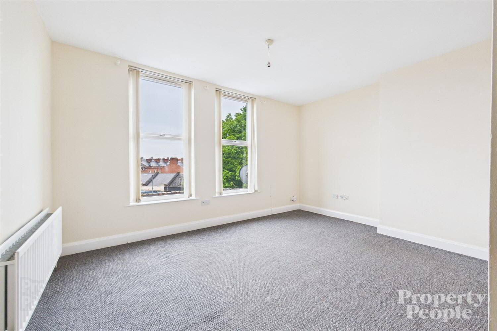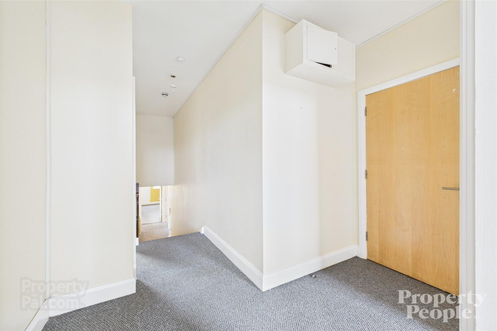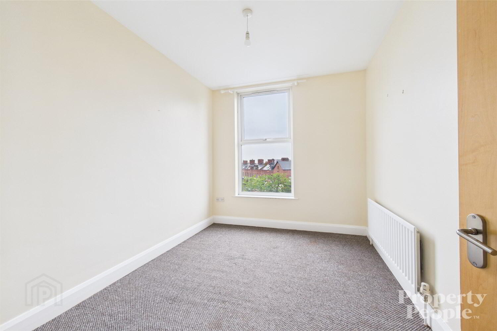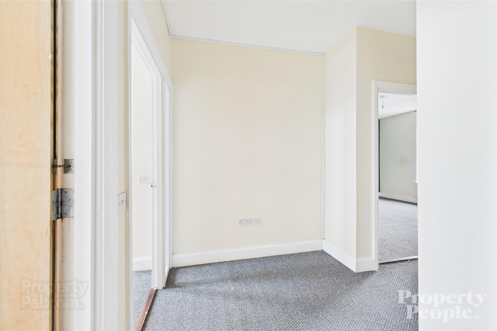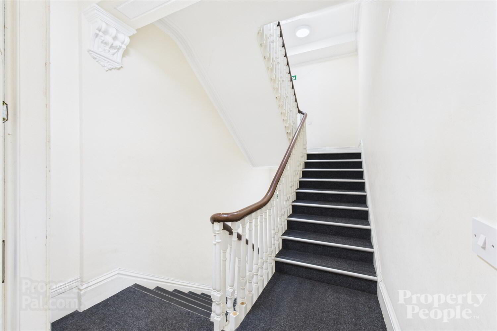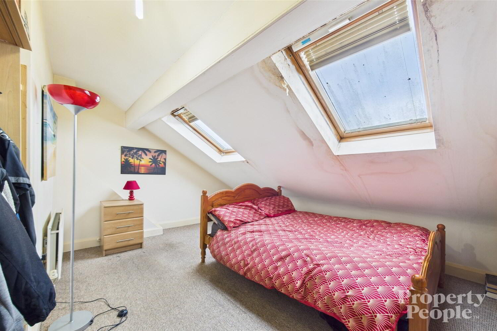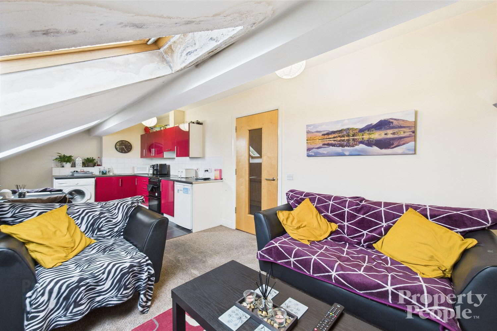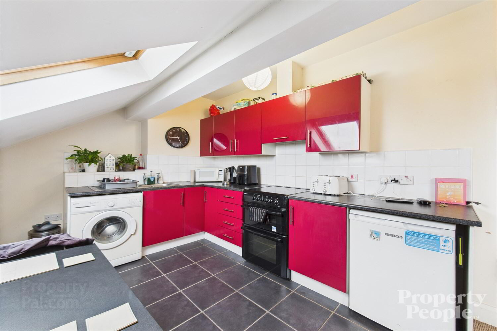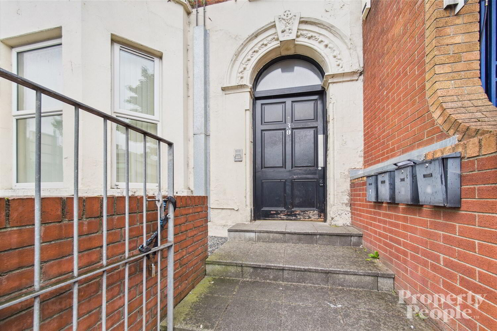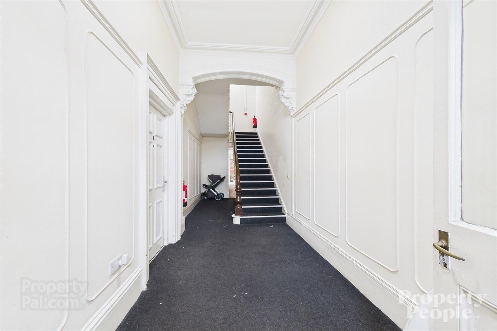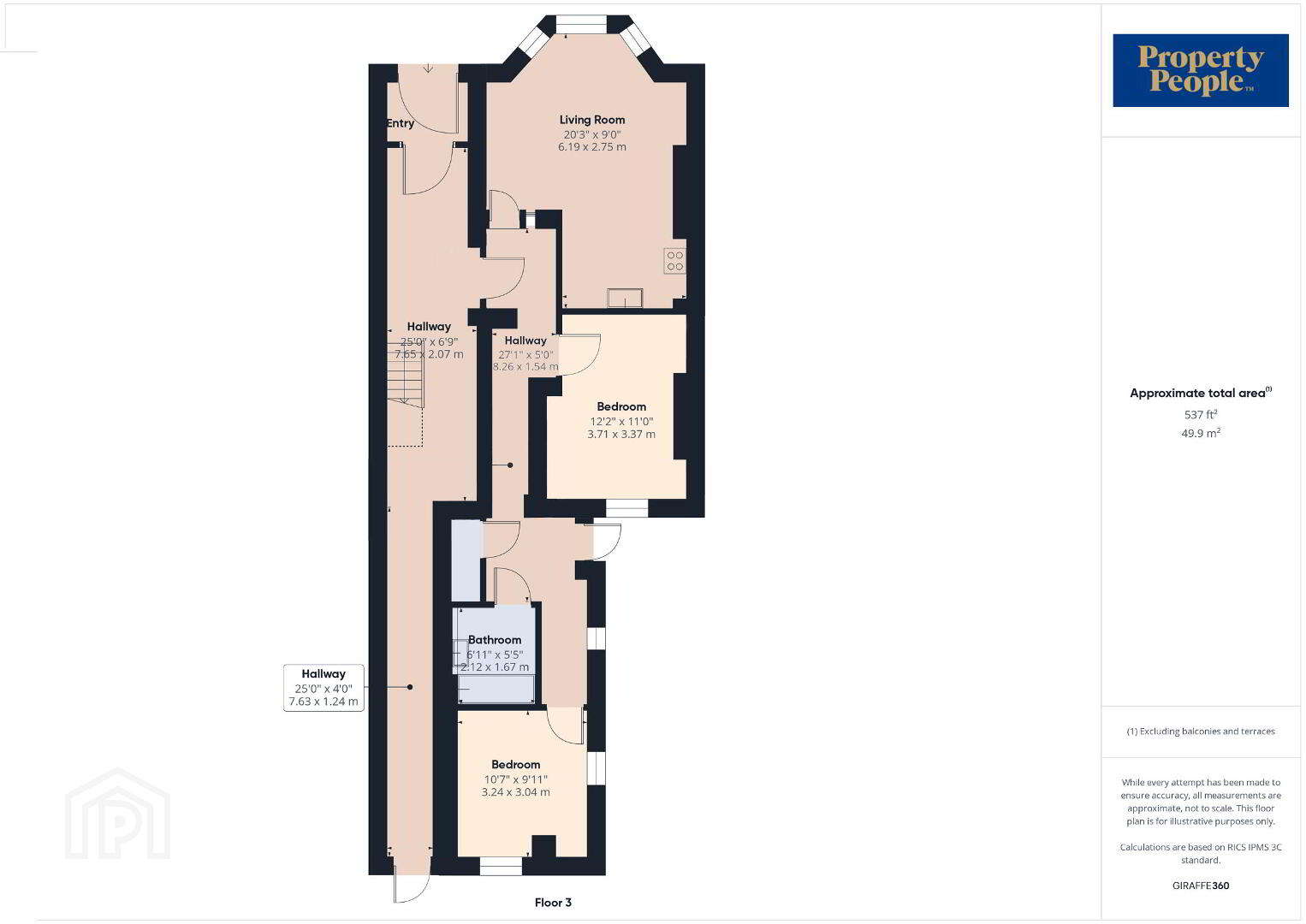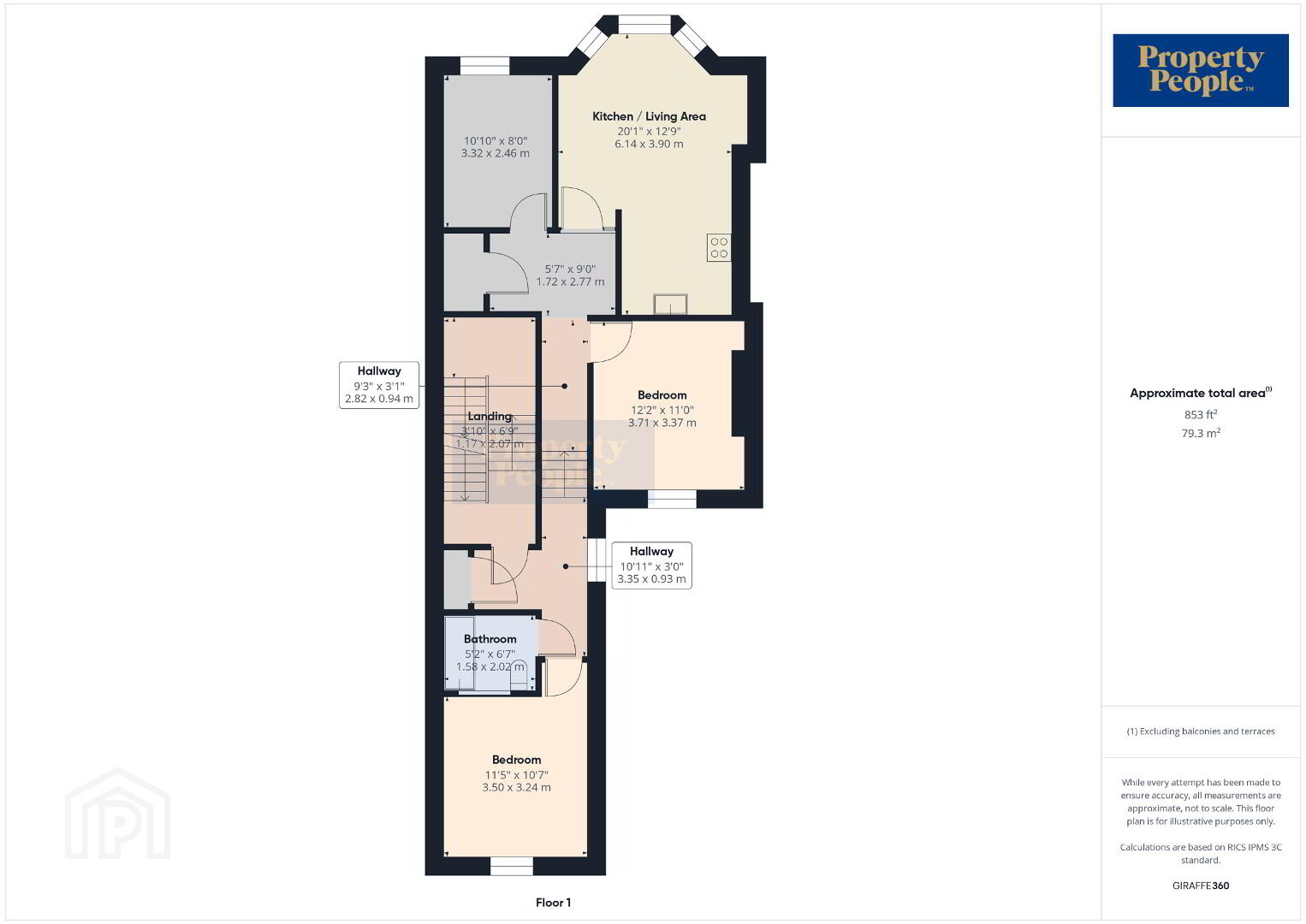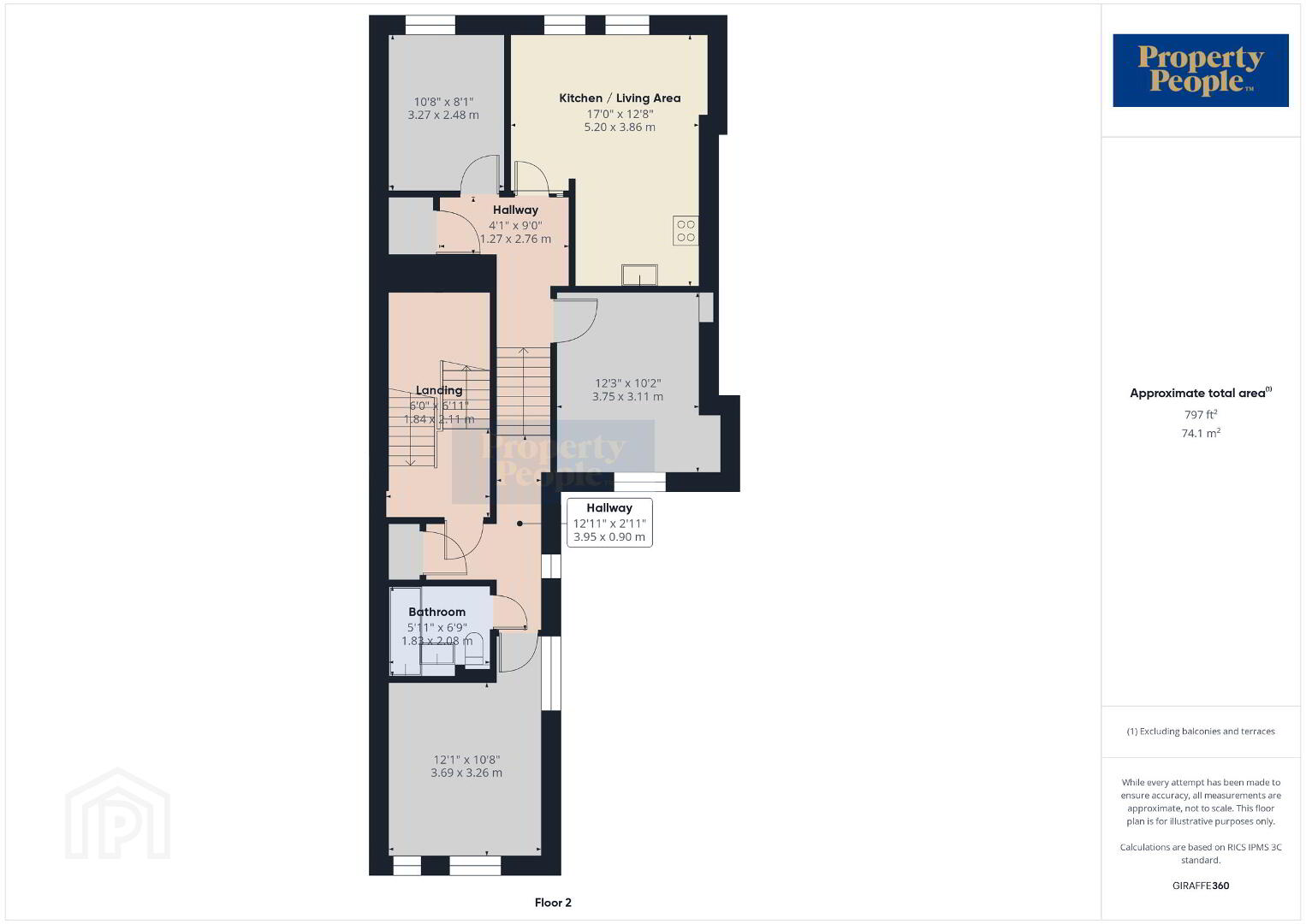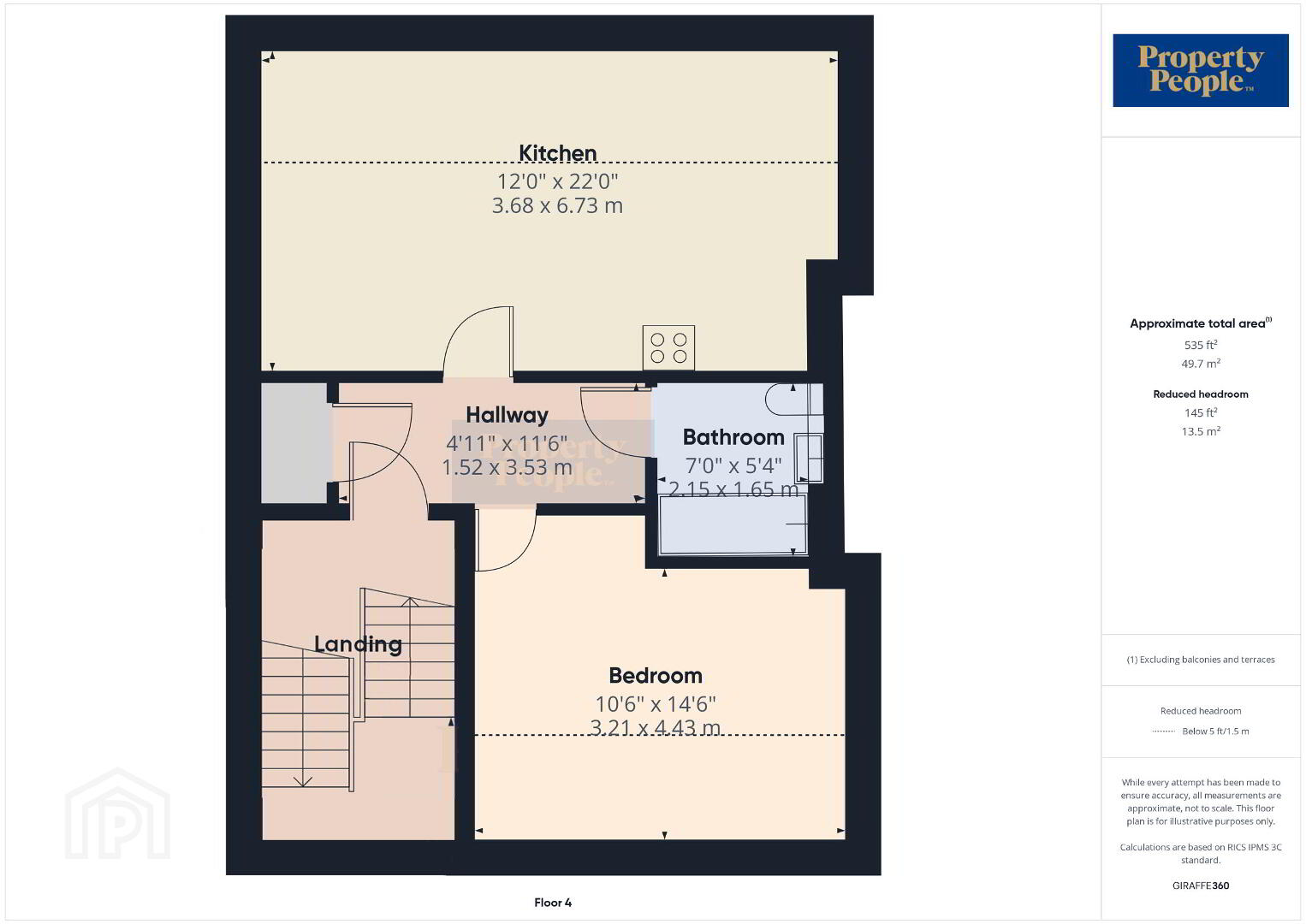For sale
230 Antrim Road, Belfast, BT15 2AN
Price £370,000
Property Overview
Status
For Sale
Style
Apartments
Bedrooms
9
Bathrooms
4
Receptions
4
Property Features
Tenure
Freehold
Energy Rating
Heating
Gas
Property Financials
Price
£370,000
Stamp Duty
Rates
Not Provided*¹
Typical Mortgage
Additional Information
- Sold as a Ltd company (SPV)
- 4 Self-Contained Apartments
- 1 x 1 Bedroom / 1 x 2 Bedroom / 2 x 3 Bedroom
- Gas Fired Central Heating
- uPVC Double Glazing
- Located in an area of strong rental demand
- Superb investment opportunity
This property has the option of being sold as a Ltd company (SPV) which may be beneficial to the savy investor.
Benefitting from gas-fired central heating and uPVC double glazing, this property ensures comfortable living conditions for residents. Situated in an area of strong rental demand, this investment promises a lucrative return for prospective buyers.
This property is not only a superb investment opportunity but also a sound choice for those seeking a valuable addition to their portfolio. Priced at £370,000, this property offers a fantastic chance to secure a profitable asset in a sought-after location.
To arrange a viewing please give our North Belfast office a call on 02890 747300.
Entrance Hallway 7.65m (25'1) x 2.07m (6'9)
~
Back Hallway 7.63m (25'0) x 1.24m (4'1)
~
Apt 1, Hallway 8.26m (27'1) x 1.54m (5'1)
~
Apt 1, Living Room/Kitchen 6.19m (20'4) x 2.75m (9'0)
~
Apt 1, Bedroom 1 3.71m (12'2) x 3.37m (11'1)
~
Apt 1, Bedroom 2 3.24m (10'8) x 3.04m (10')
~
Apt 1, Bathroom 2.12m (6'11) x 1.67m (5'6)
~
Apt 2, Hallway 3.35m (11') x .93m (3'1)
~
Apt 2, Living Room/Kitchen 6.14m (20'2) x 3.9m (12'10)
~
Apt 2, Bedroom 1 3.32m (10'11) x 2.46m (8'1)
~
Apt 2, Bedroom 2 3.71m (12'2) x 3.37m (11'1)
~
Apt 2, Bedroom 3 3.5m (11'6) x 3.24m (10'8)
~
Apt 2, Bathroom 1.58m (5'2) x 2.02m (6'8)
~
Apt 3, Hallway 3.95m (13') x .9m (2'11)
~
Apt 3, Living Room/Kitchen 5.2m (17'1) x 3.86m (12'8)
~
Apt 3, Bedroom 1 3.27m (10'9) x 2.48m (8'2)
~
Apt 3, Bedroom 2 3.75m (12'4) x 3.11m (10'2)
~
Apt 3, Bedroom 3 3.96m (13') x 3.26m (10'8)
~
Apt 3, Bathroom 1.83m (6'0) x 2.08m (6'10)
~
Apt 4, Hallway 1.52m (5') x 3.53m (11'7)
~
Apt 4, Living Room/Kitchen 3.86m (12'8) x 6.73m (22'1)
~
Apt 4, Bedroom 3.21m (10'6) x 4.43m (14'6)
~
Apt 4, Bathroom 2.15m (7'1) x 1.65m (5'5)
~
Laid in stone to the front, concrete yard to the rear
Gas Fired Central Heating
uPVC Double Glazing
Travel Time From This Property

Important PlacesAdd your own important places to see how far they are from this property.
Agent Accreditations





