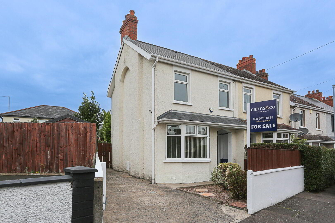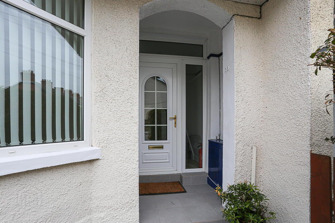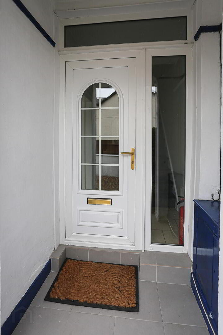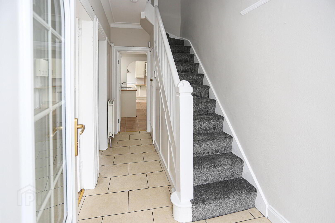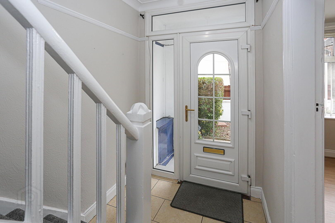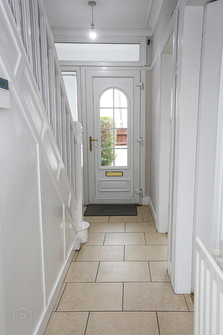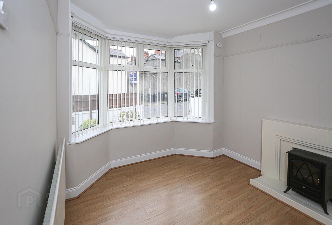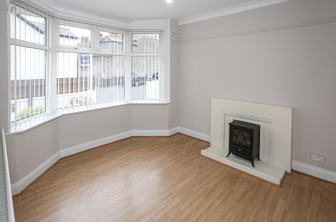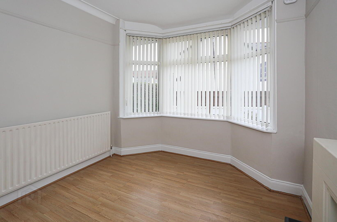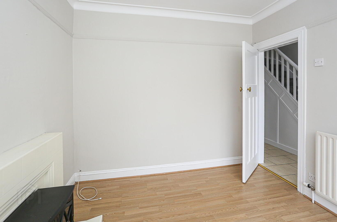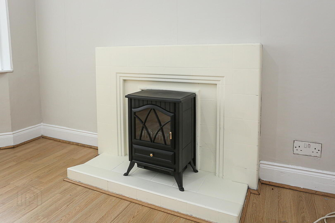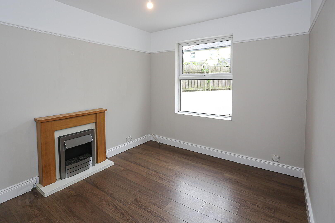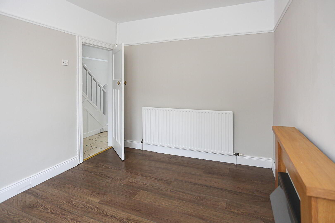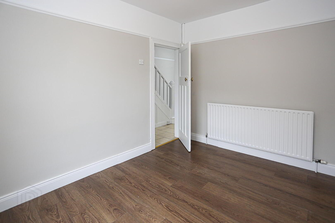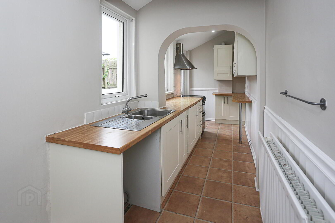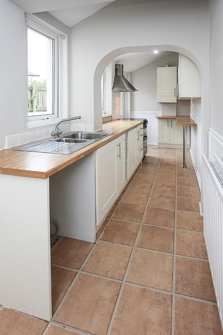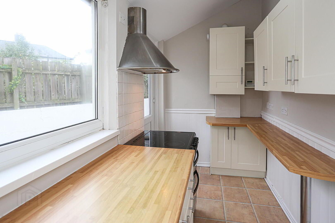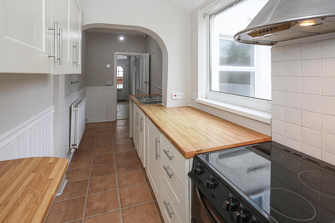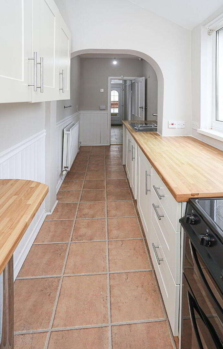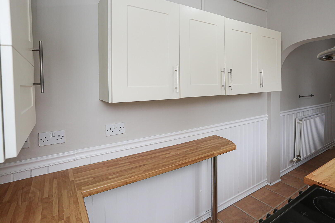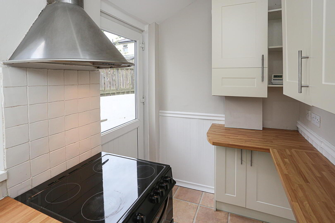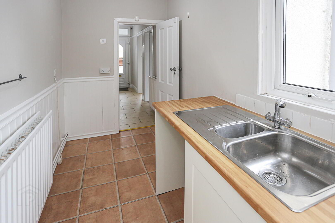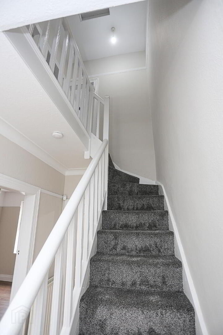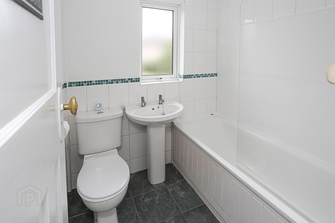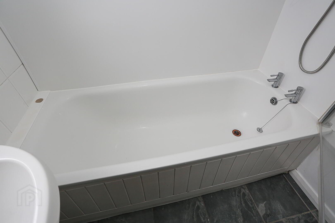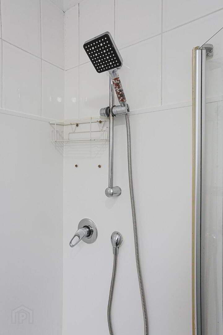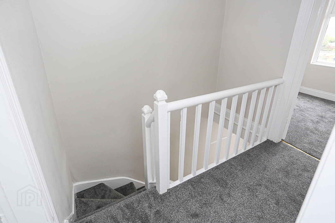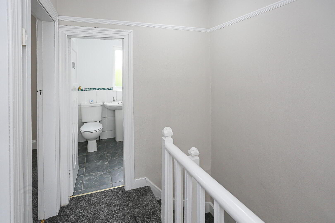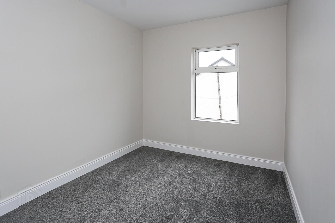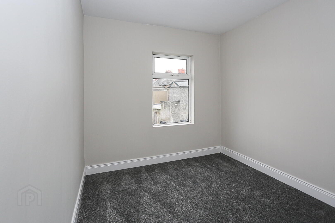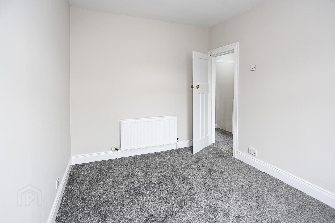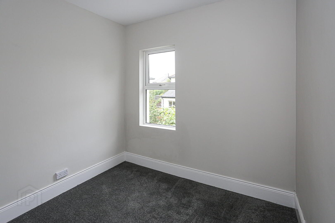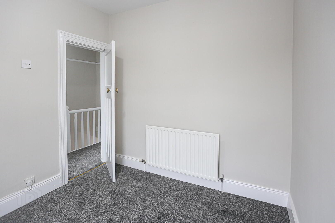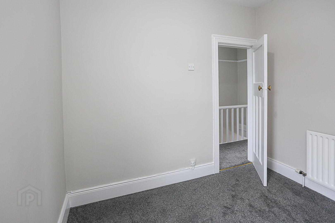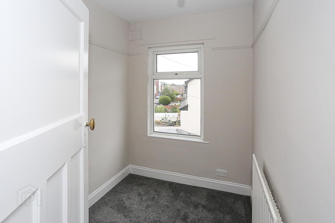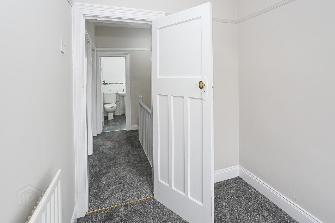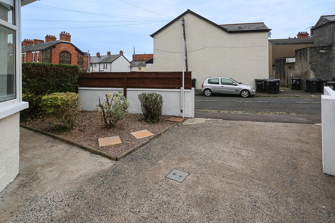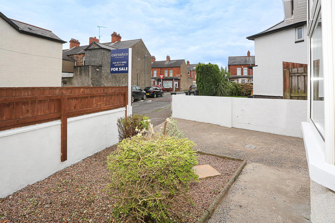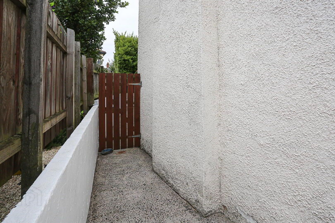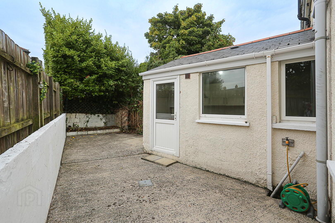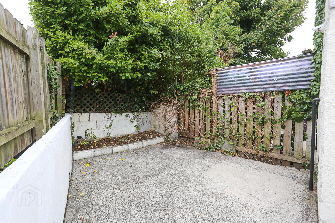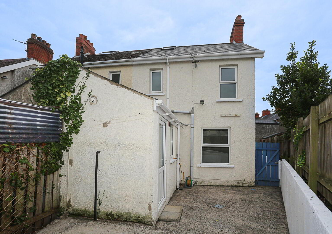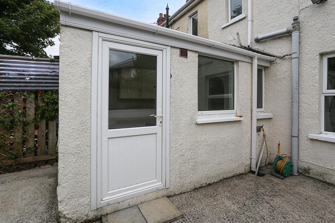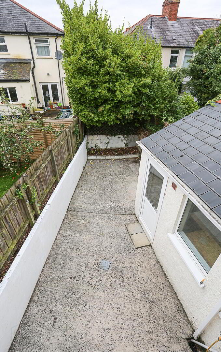23 Willowholme Drive, Belfast, BT6 8PA
Offers Around £179,950
Property Overview
Status
For Sale
Style
Semi-detached Villa
Bedrooms
3
Bathrooms
1
Receptions
2
Property Features
Tenure
Not Provided
Energy Rating
Heating
Gas
Broadband Speed
*³
Property Financials
Price
Offers Around £179,950
Stamp Duty
Rates
£1,103.20 pa*¹
Typical Mortgage
Situated just off the ever-popular Cregagh Road, this well-presented three-bedroom semi-detached home offers excellent accommodation in a highly convenient location.
The property comprises of two bright reception rooms, extended modern fitted kitchen, three well-proportioned bedrooms, and a family bathroom. There is gas heating and double glazed through and has recently benefited from redecoration and new carpeting in the bedrooms, landing and stairs.
Externally, the property enjoys the rare advantage in this area of driveway off-street parking at the front/side and to the rear there is a small low-maintenance patio garden – perfect for relaxing or entertaining.
Located within walking distance of local shops, cafes, schools, and excellent transport links to Belfast city centre, this property will appeal to a wide range of purchasers, including first-time buyers, young families, and investors.
Accommodation Measurements and Features
Entrance: Open porch, electric cupboard, PVC front door.
Hallway: Tiled flooring, cloaks understairs, radiator.
Lounge: 11’ 2” (into Bay) x 9’ 6” (at widest) Bay window, laminate wood flooring, radiator, tiled fireplace.
Family room: 11’ 10” x 9’ 10”, Laminate flooring, electric fire, radiator.
Fitted kitchen: 19’ 8” x 5’ 6”, Range of high and low level cream units, wood effect worktops, stainless steel sink unit with 1 1/2 bowl sink unit and mixer taps, electric cooker point, stainless steel extractor hood, plumbed for washing machine, space for fridge freezer, breakfast bar, radiator, Ariston gas boiler.
1st floor: access to roofspace, new carpeting.
Bathroom: 6’ x 6’ Panelled bath with shower over and glass shower screen, pedestal wash hand basin, low flush wc, 1/2 tiled walls, radiator.
Bedroom 1: 12’ 2” x 9’ new carpeting, new decor, radiator.
Bedroom 2: 9’ x 9’ new carpeting, new decor, radiator.
Bedroom 3: 7’ 3” x 6’ 3” new carpeting, new decor, radiator.
Outside: Driveway parking and small garden area to front, side gate access to rear patio garden with outside light and tap.
Travel Time From This Property

Important PlacesAdd your own important places to see how far they are from this property.
Agent Accreditations



