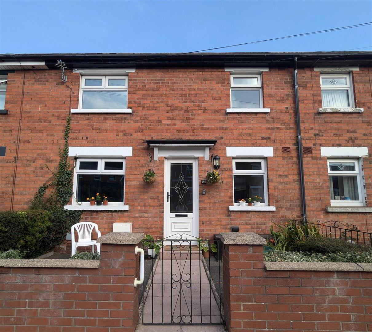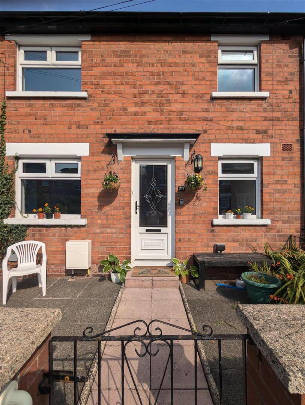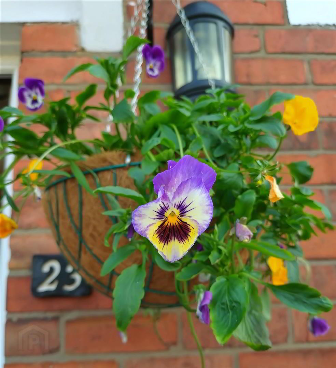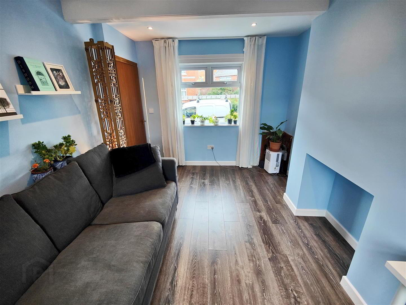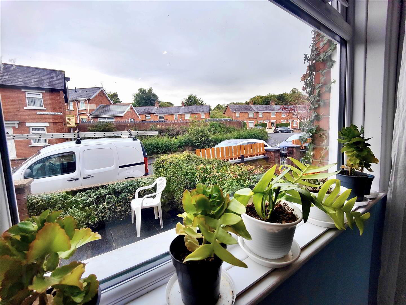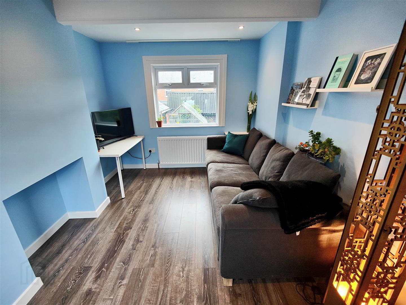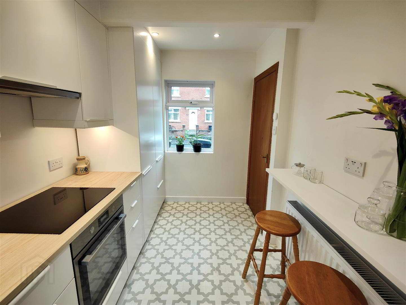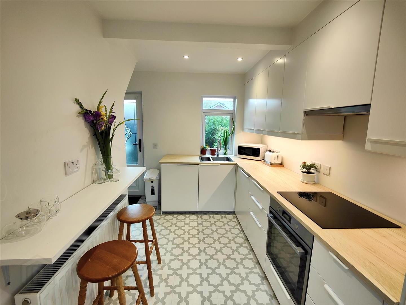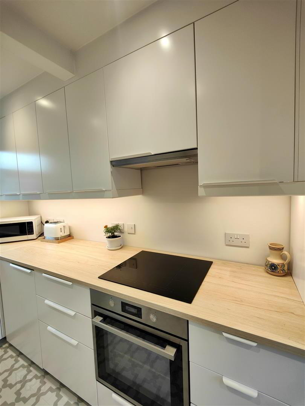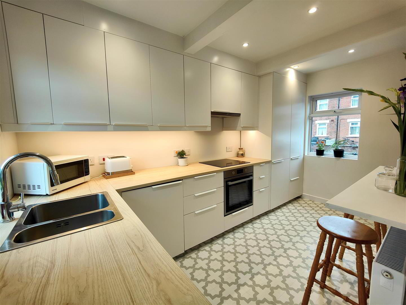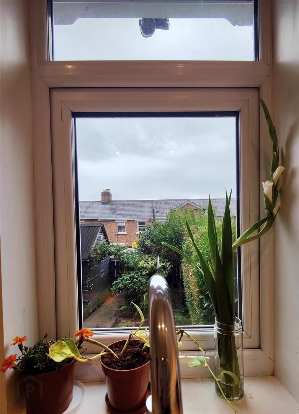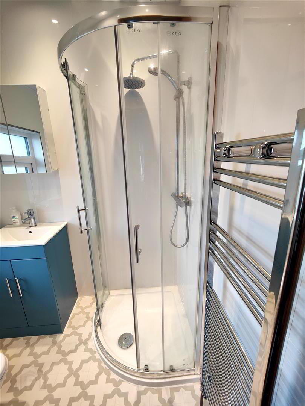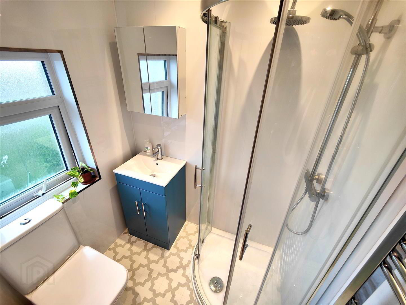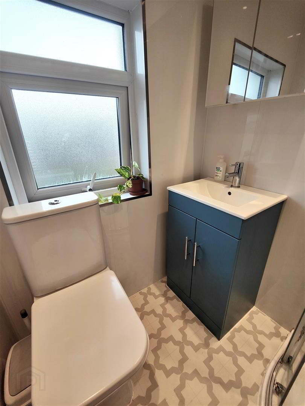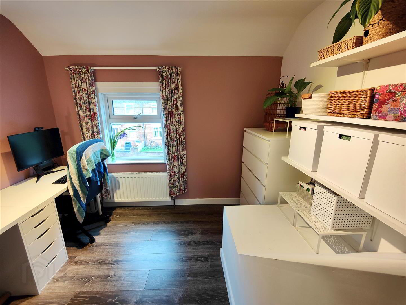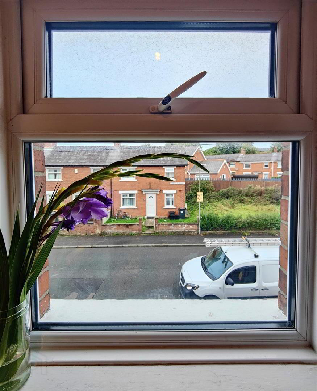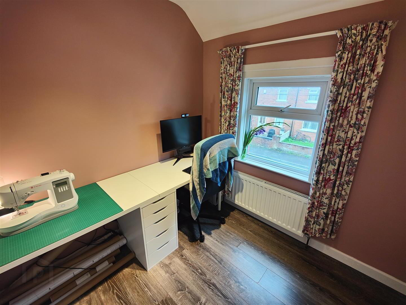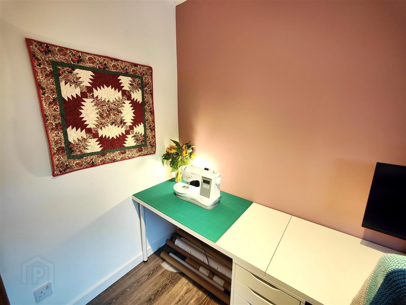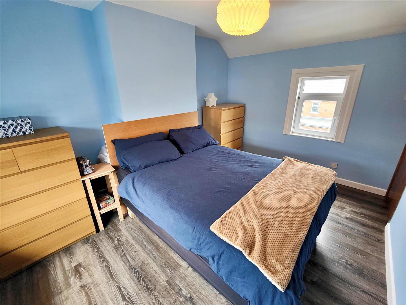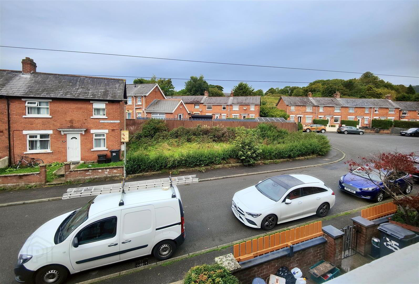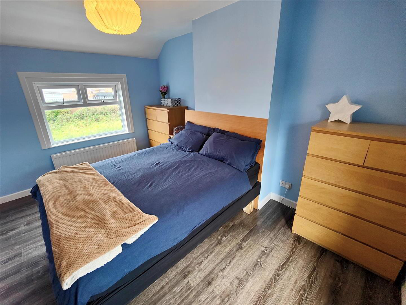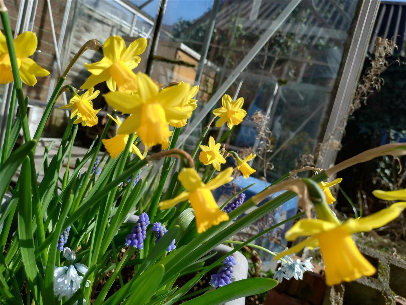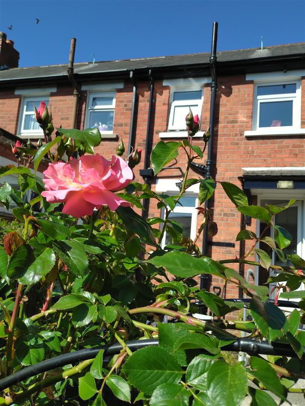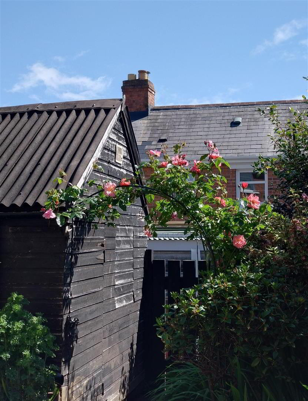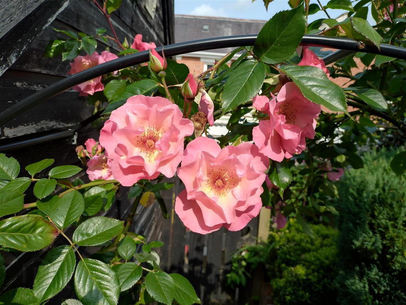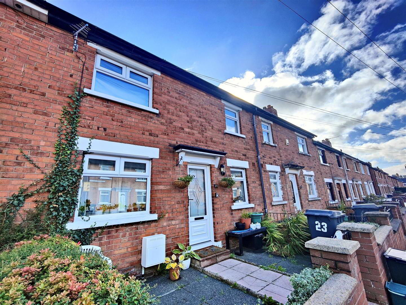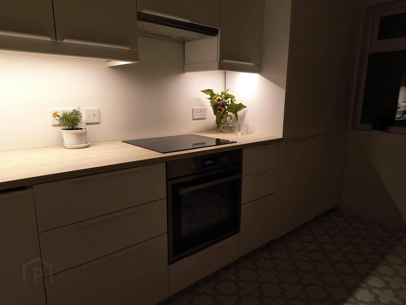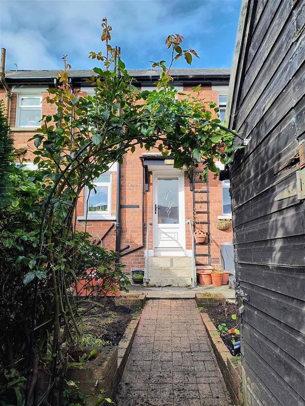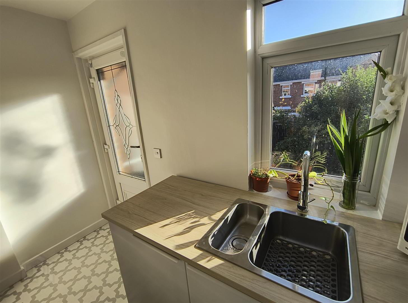For sale
Added 1 day ago
23 Seabourne Parade, Belfast, BT15 3NP
Offers Around £120,000
Property Overview
Status
For Sale
Style
Townhouse
Bedrooms
2
Bathrooms
1
Receptions
1
Property Features
Tenure
Freehold
Energy Rating
Heating
Gas
Broadband Speed
*³
Property Financials
Price
Offers Around £120,000
Stamp Duty
Rates
£450.87 pa*¹
Typical Mortgage
Additional Information
- Extensively Modernised Period Town Terrace
- 2 Bedrooms Through Lounge
- Integrated Luxury Fitted Kitchen
- Modern White Bathroom Suite
- Gas Central Heating
- Upvc Double Glazed Windows
- Extensive Re-Plastering With Wiring Improvements
- Highest Presentation
- Private Rear Garden With Garage
- Most Convenient Location
Holding a prime position within this highly regarded and sought after location this attractive red brick Period town terrace will have immediate appeal. The extensively refurbished interior comprises 2 bedrooms, lounge, new modern fitted integrated kitchen incorporating built-in oven and glass induction hob, integrated fridge freezer, integrated washing machine and modern white bathroom suite. The dwelling further offers uPvc double glazed windows, gas fired central heating and has benefitted from wiring improvements, replacement radiators and extensive re-plastering.
A most sought after location with Seaview Primary school, public parks and many amenities combines with a private rear garden makes this an opportunity not to be missed.
- Entrance Hall
- Upvc double glazed entrance door.
- Lounge 4.29 x 3.04 (14'0" x 9'11")
- Hole in wall fireplace, wood laminate floor, double panelled radiator, recessed lighting.
- Kitchen 4.29 x 3.28 (14'0" x 10'9")
- Newly fitted kitchen comprising bowl and a half stainless steel sink unit, extensive range of high and low level units, formica worktops, built-in under oven,
glass induction hob, integrated extractor fan, integrated fridge/freezer, tall larder, integrated washing machine, breakfast bar, recessed lighting, panelled radiator Upvc double glazed rear door. Under stairs cloaks. - First Floor
- Landing, panelled radiator.
- Bedroom 4.18 x 3.07 (13'8" x 10'0")
- Wood laminate floor, panelled radiator.
- Bedroom 3.13 x 2.47 (10'3" x 8'1")
- Wood laminate floor, panelled radiator.
- Bathroom
- Modern white suite comprising shower cubicle, drench shower, telephone hand shower, vanity unit, low flush wc, pvc panelled walls and ceiling, recessed lighting, feature radiator.
- Outside
- Gardens front and rear in patio and flower beds with mature shrubs. green house, large garden shed, outside light and tap, boiler house, gas boiler.
Travel Time From This Property

Important PlacesAdd your own important places to see how far they are from this property.
Agent Accreditations



