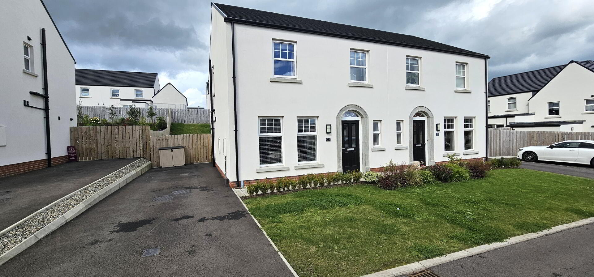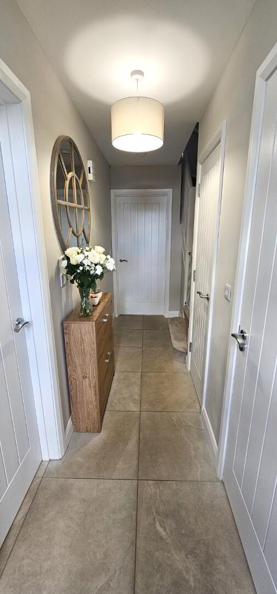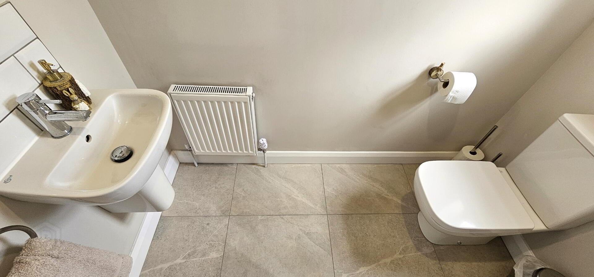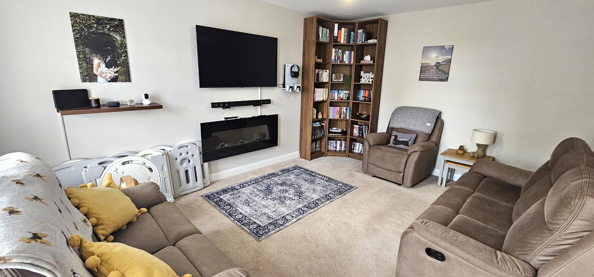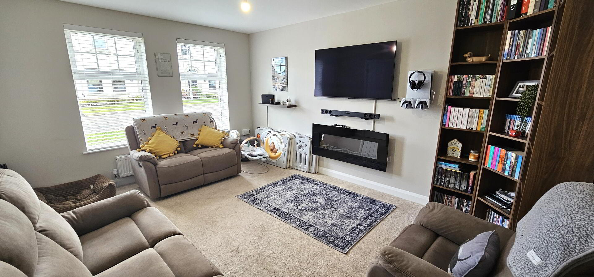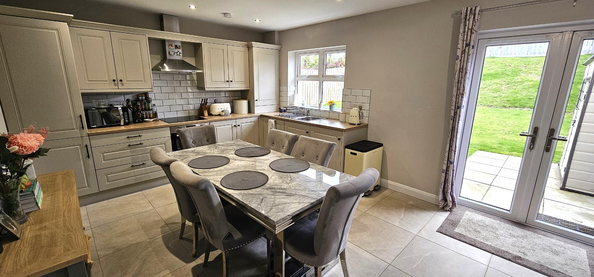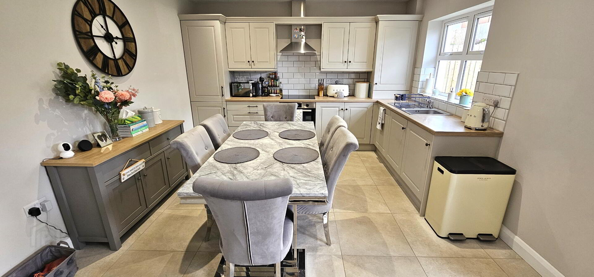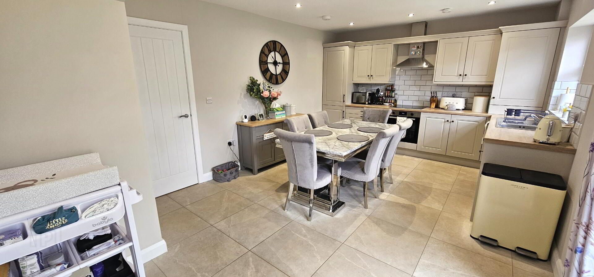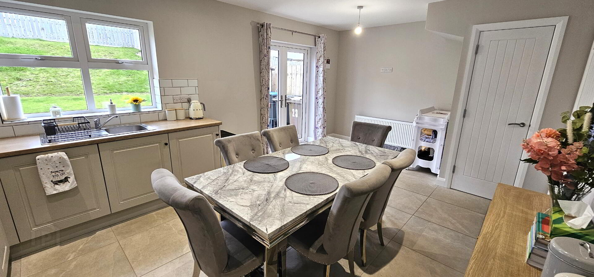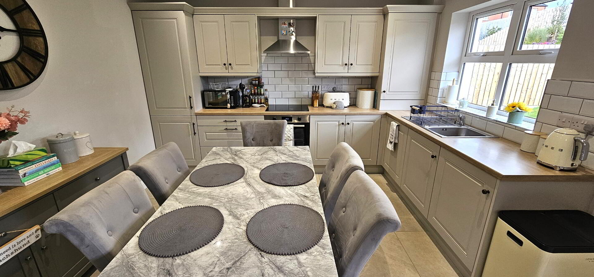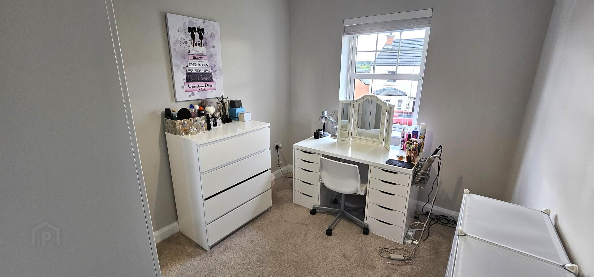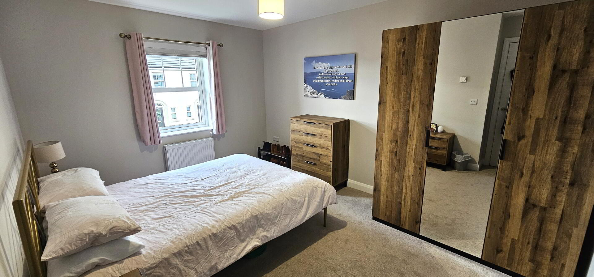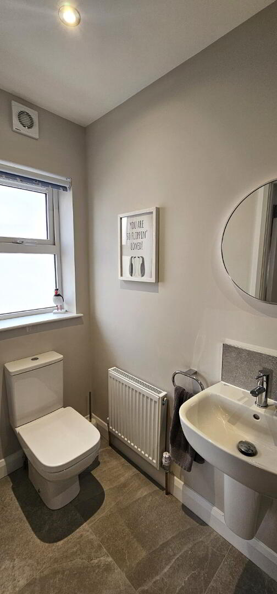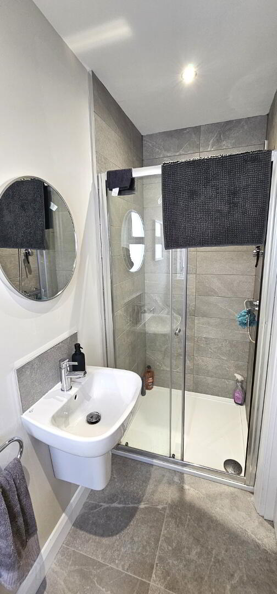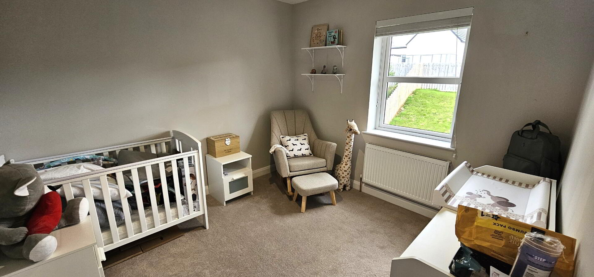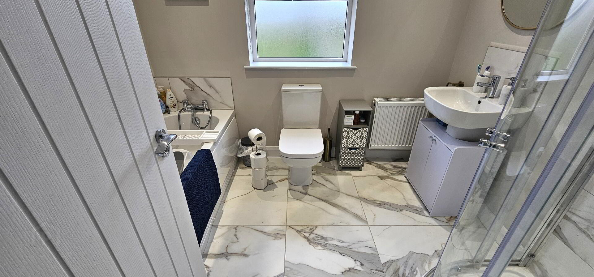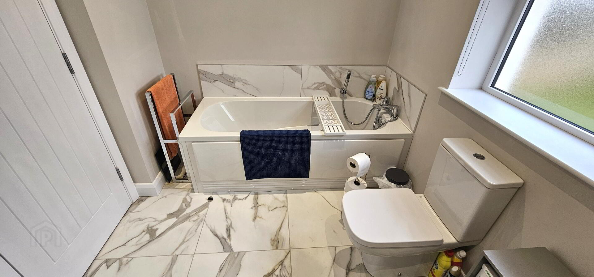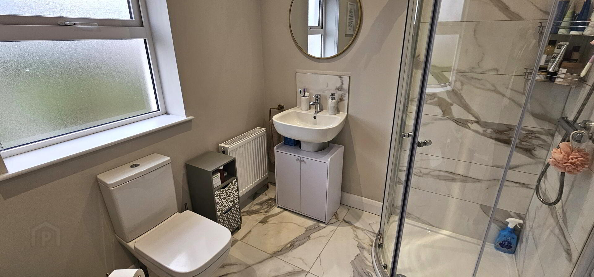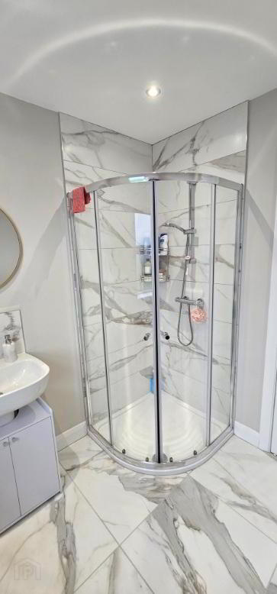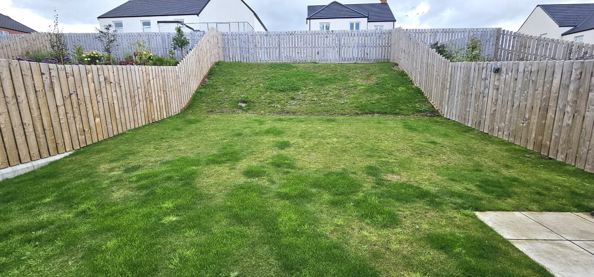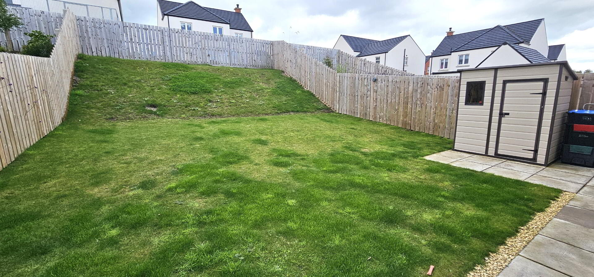23 Rushfield Drive, Ballyclare, BT39 0FS
Offers Over £199,950
Property Overview
Status
For Sale
Style
Semi-detached House
Bedrooms
3
Bathrooms
2
Receptions
1
Property Features
Tenure
Leasehold
Energy Rating
Heating
Gas
Property Financials
Price
Offers Over £199,950
Stamp Duty
Rates
£1,007.06 pa*¹
Typical Mortgage
Abbey Real Estate are delighted to offer for sale this stunning semi detached property located within the sought after Rushfield Development. This beautifully presented property features three spacious bedrooms (master with en-suite), family lounge, modern fully fitted kitchen / dining area ,downstairs W.C., 3 bedrooms with master bedroom en-suite and white family bathroom suite. Externally there is a front driveway and gardens laid in lawn to front and rear. This family home is only just over a year old. With being located just off the Jubilee Road, this property offers easy access to Ballyclare town centre and an easy commute to Belfast via Sandyknowes . This stunning property would be ideal for 1st time buyers.
Entrance- Composite front door. Porcelain tiled floor. Single radiator. Built in storage cupboard.
Furnished cloakroom - Push button WC. Floating sink with tiled splashback. Ceramic tiled floor. Single radiator. Upvc double glazed window.
Lounge - 15'1" x 11'7" ( 4.62m x 3.53m). Double radiator. 2 x Upvc double glazed windows.
Kitchen / dining area- 19'1" x 11'10" ( 5.82m x 3.61m). Excellent range of modern high and low level units with contrasting worktops and single drainer stainless steel sink unit. Integrated fridge freezer. Integrated dishwasher. Integrated washer / dryer. Integrated oven and hob with stainless steel extractor fan. Complementary wall tiles. Ceramic tiled floor. Recessed ceiling lighting. Built in storage cupboard. Double radiator. Upvc double glazed window. Upvc double glazed patio doors leading to rear.
Stairs to 1st floor and landing- access to roof space. Built in storage cupboard. Single radiator.
Bedroom 1 - 10'0" x 8'2" (3.06m x 2.49m). Single radiator. Upvc double glazed window.
Master bedroom 2 with en-suite - 11'9" x 13'7" (3.59m x 4.14m). Double radiator. Upvc double glazed window.
En- suite - Modern three piece white suite comprising of shower cubicle with thermostatic shower attachment, floating sink with tiled splashback and push button WC. Ceramic tiled floor. Recessed ceiling lighting. Single radiator. Upvc double glazed window.
Bedroom 3 - 10'1" x 9'9" (3.08m x 2.98m). Single radiator. Upvc double glazed window.
Modern three piece white suite comprising of panelled bath with mixer taps and telephone handle shower attachment, push button WC. Pedestal wash hand basin and quadrant shower with thermostatic shower attachment. Recessed ceiling lighting. Ceramic tiled floor. Extractor fan. Double radiator. Upvc double glazed window.
Outside - Tarmac driveway to front. Gardens laid in lawn to front and rear. Outside light and water tap.
Travel Time From This Property

Important PlacesAdd your own important places to see how far they are from this property.
Agent Accreditations



