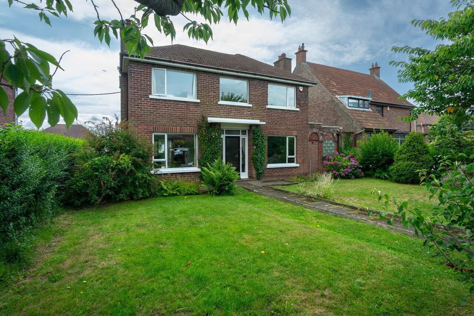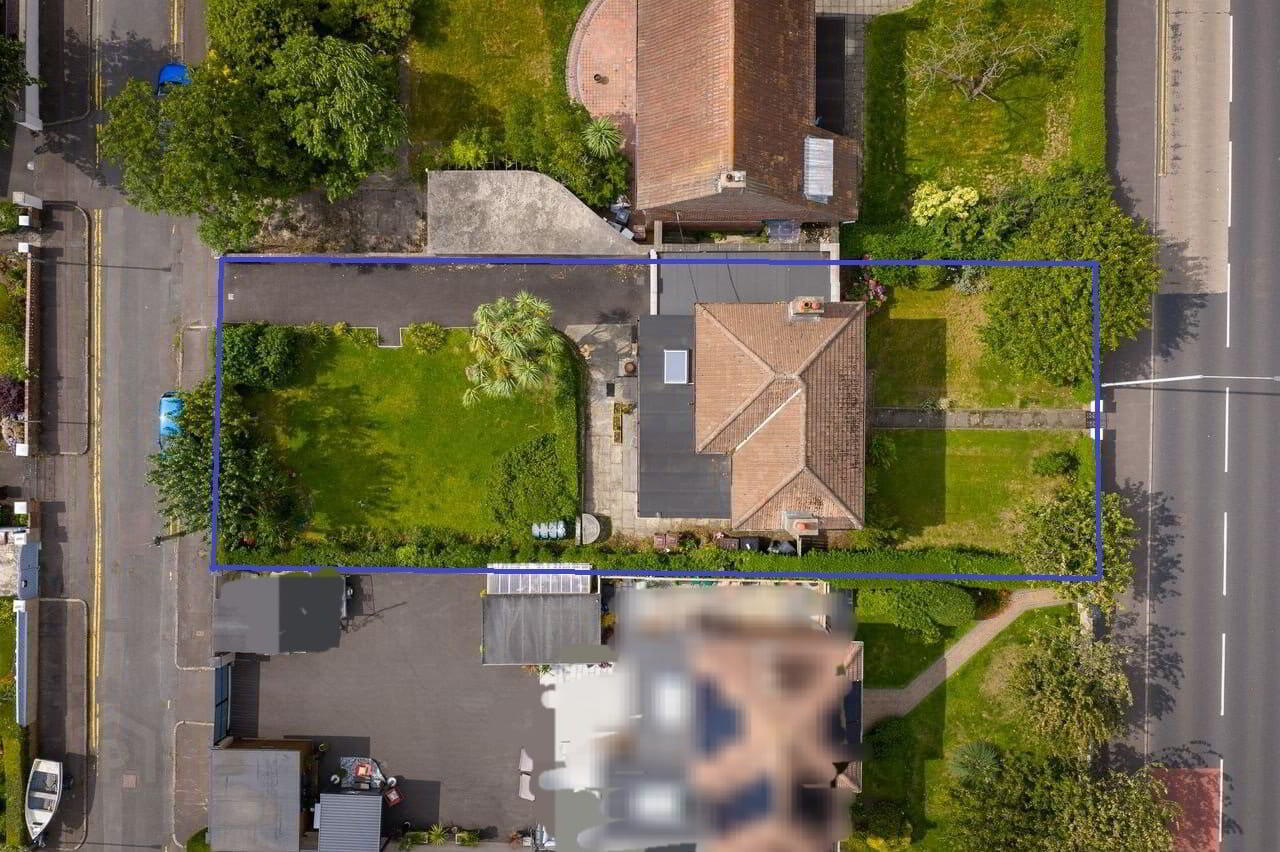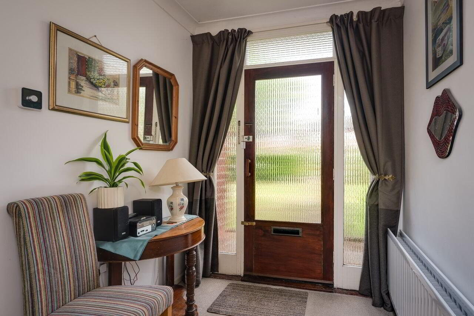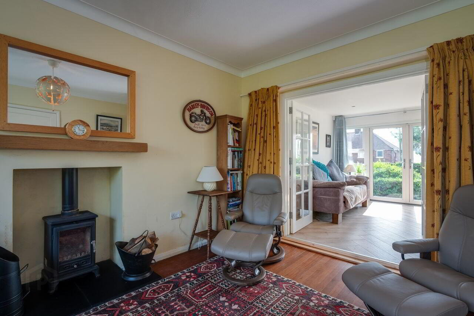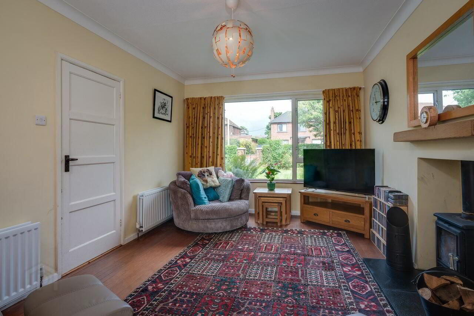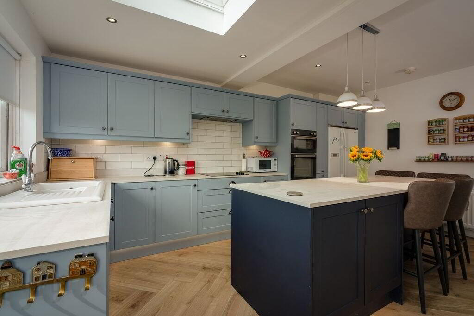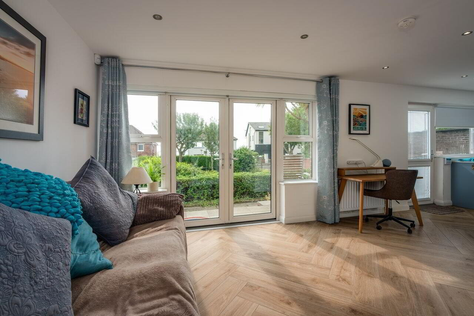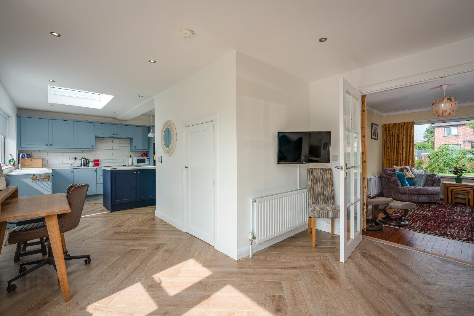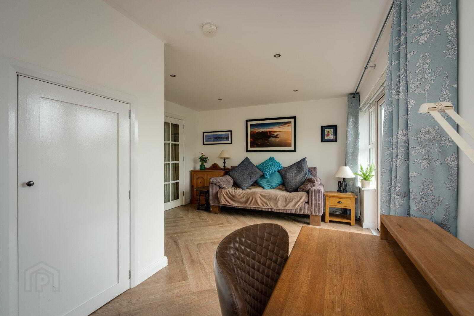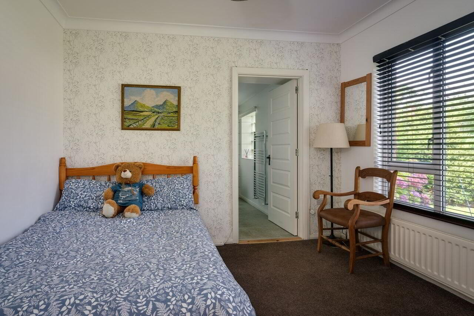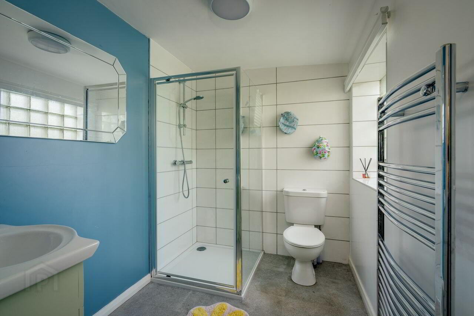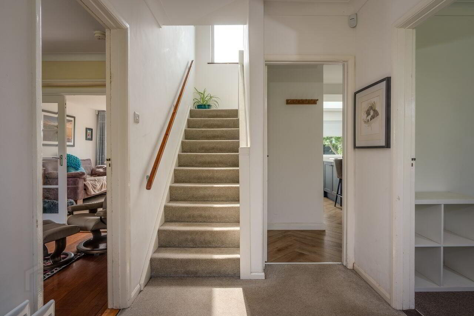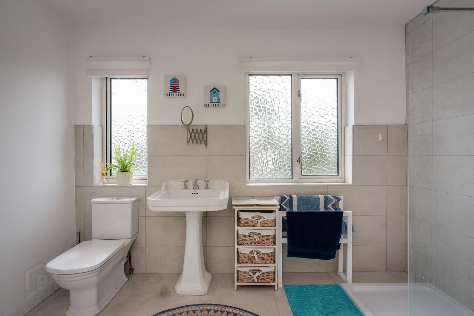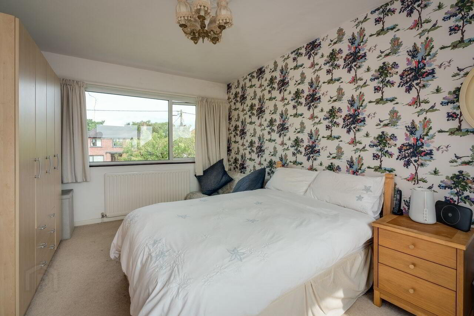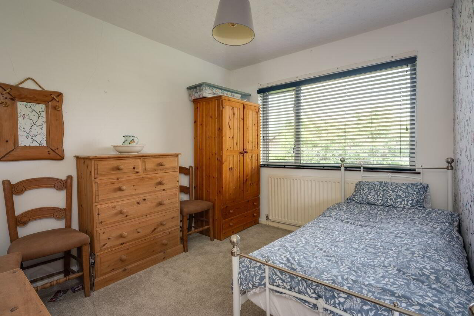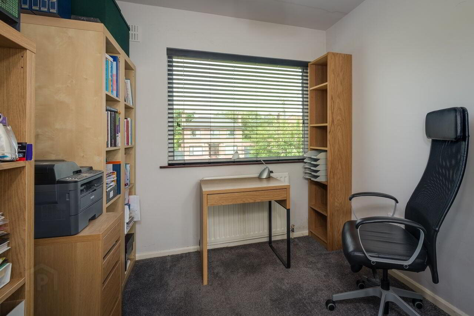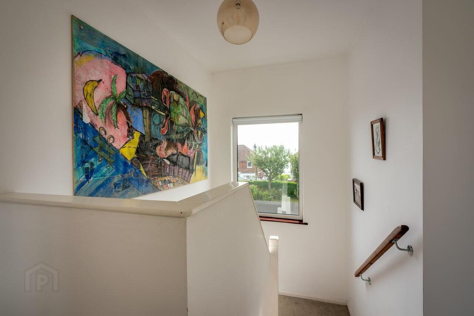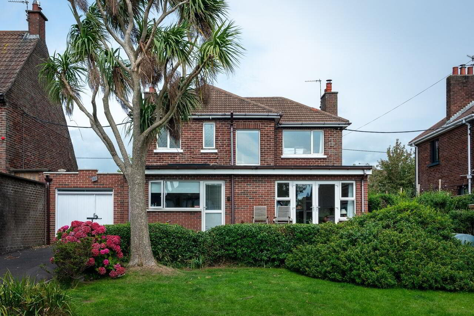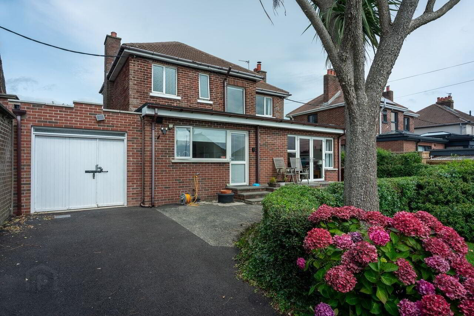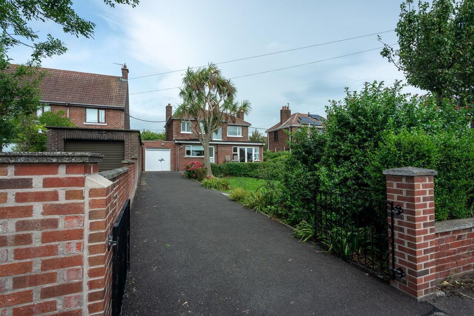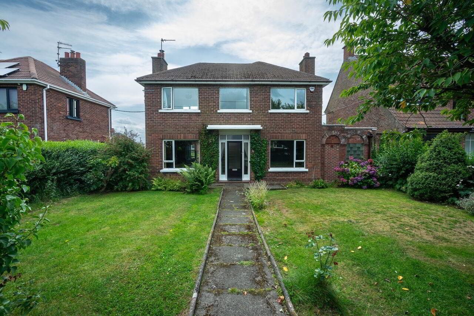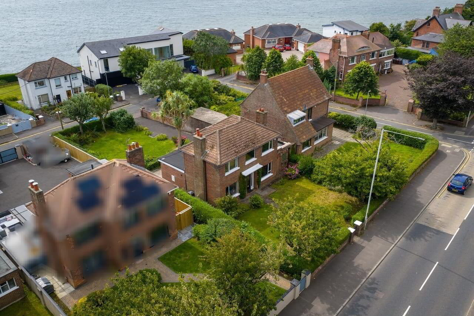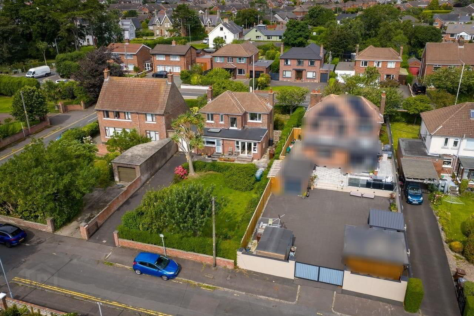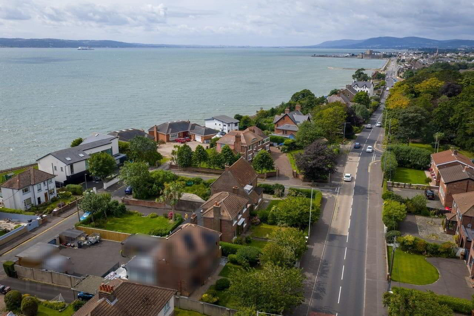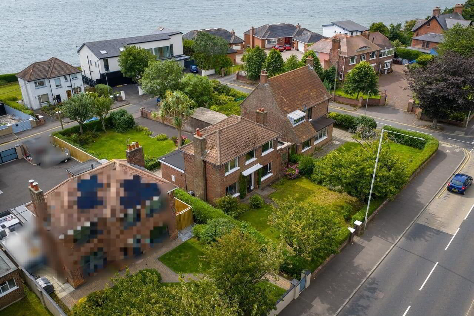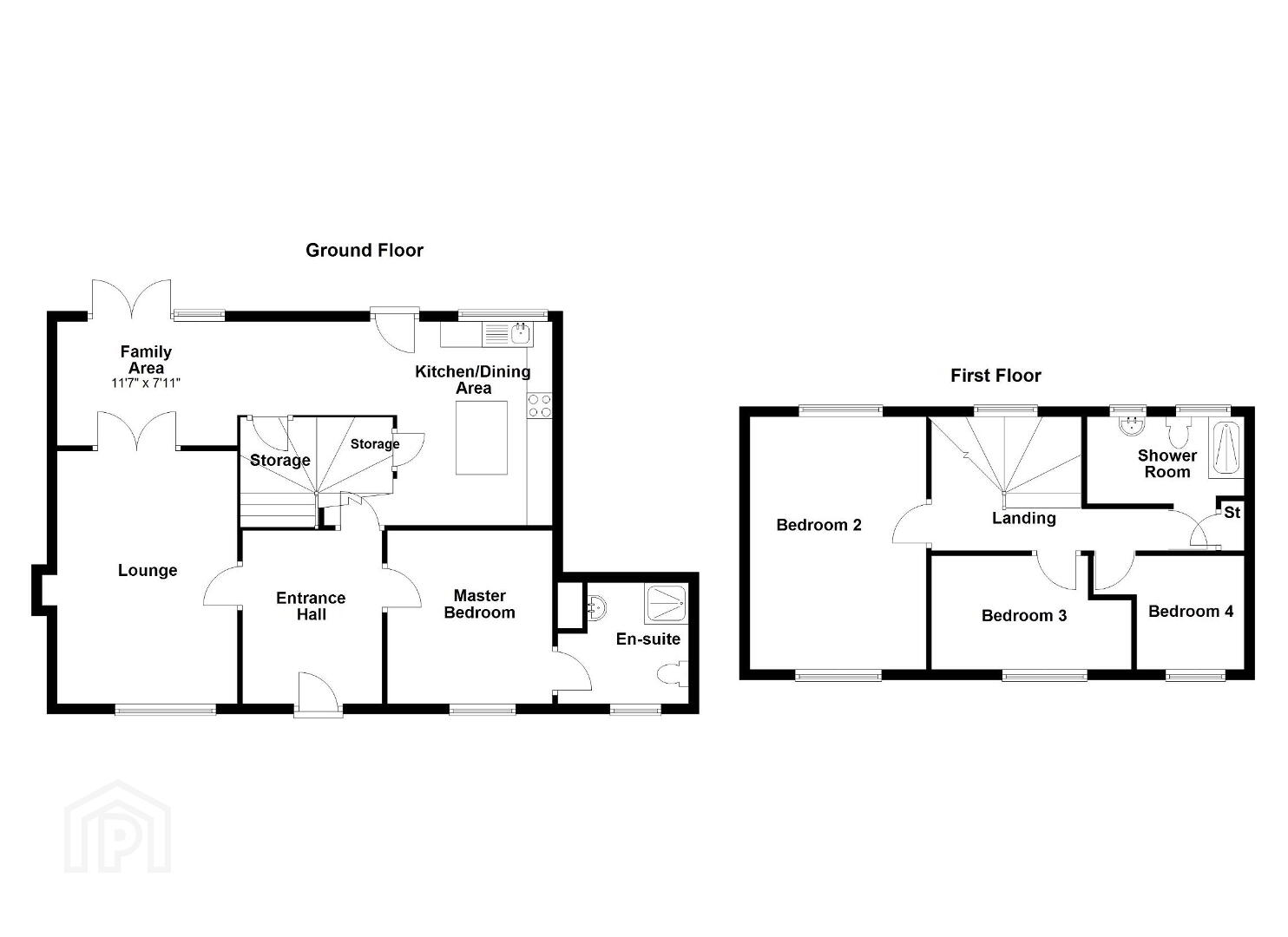23 Larne Road, Carrickfergus, BT38 7EE
Offers Over £295,000
Property Overview
Status
For Sale
Style
Detached House
Bedrooms
4
Bathrooms
2
Receptions
2
Property Features
Tenure
Not Provided
Energy Rating
Broadband Speed
*³
Property Financials
Price
Offers Over £295,000
Stamp Duty
Rates
£1,404.00 pa*¹
Typical Mortgage
Additional Information
- Double Front Detached Property
- Open Pan Extension To The Rear
- Contemporary Fitted Kitchen
- Family Area
- Separate Lounge With Multi Burning Stove
- Ground Floor Master Bedroom With En-Suite
- Three Well Proportioned First Floor Bedrooms
- Modern First Floor Shower Room
- Attached Garage & Parking To The Rear
A most attractive double fronted detached property boasting a sleek open plan extension to the rear.
Situated within walking distance of shops, schools, public transport and coastal paths this home offers stylish living with a hint of seaside serenity. An internal viewing is essential.
Offering ideal family accommodation the thoughtfully re-configured interior offers a lounge with multi burning stove, contemporary fully fitted kitchen family area with French doors to the garden, spacious ground floor master bedroom with modern en-suite shower room, three well proportioned bedrooms and a luxury first floor shower room. The stunning kitchen/family area offers a perfect blend of living space ideal for entertaining or relaxing with family. Enhanced further with occasional sea views of the nearby coastline and a beautiful mature rear garden perfect for relaxing and hosting summer BBQ's. Externally there is a driveway and garage to the rear providing secure off street parking.
- Entrance Hall
- Lounge
- 4.87m x 3.95m (16'0" x 13'0")
Multi burning stove. Wood strip floor. - Open Plan Kitchen/Breakfast Area
- 5.19m x 3.34m (17'0" x 10'11")
Contemporary range of fitted high and low level units. Built in ceramic hob with separate eye level double oven and grill. One and a half bowl ceramic sink unit with mixer tap. Extractor fan. Feature centre island/breakfast area. Block tiled floor. PVC double glazed door to rear garden. Partial sea views towards Belfast Lough. Open through to family area: - Family Area
- 5.34m x 3.95m (17'6" x 13'0")
Storage cupboard. Block tiled floor. PVC double glazed French doors to rear garden. Partial sea views over Belfast Lough and Co. Down coastline. Double doors to lounge - Master Bedroom
- 3.36m x 3.32m (11'0" x 10'11")
- En-Suite Shower Room
- Modern shower room with tiled shower cubicle and thermostatically controlled shower, vanity unit and low flush wc. Part tiled walls. Heated towel rail.
- First Floor Landing
- Bedroom 2
- 4.55m x 3.29m (14'11" x 10'10")
Picture window with views towards the coastline. - Bedroom 3
- 3.40m x 3.30m (11'2" x 10'10")
- Bedroom 4
- 2.51m x 2.49m (8'3" x 8'2")
- Shower Room
- Luxury white suite shower cubicle with walk in shower, pedestal wash hand basin and low flush wc. Part tiled walls and tiled floor. Spotlights.
- Attached Garage
- 6.01m x 2.92m (19'9" x 9'7")
- Front Garden
- Laid in lawn with mature plants and shrubs.
- Rear Garden
- Attractive rear garden laid in lawn and bordered with hedging, plants and shrubs. Driveway parking.
- CUSTOMER DUE DILIGENCE
- As a business carrying out estate agency work, we are required to verify the identity of both the vendor and the purchaser as outlined in the following: The Money Laundering, Terrorist Financing and Transfer of Funds (Information on the Payer) Regulations 2017 - https://www.legislation.gov.uk/uksi/2017/692/contents. To be able to purchase a property in the United Kingdom all agents have a legal requirement to conduct Identity checks on all customers involved in the transaction to fulfil their obligations under Anti Money Laundering regulations. We outsource this check to a third party and a charge will apply of £30 + VAT for a single purchaser or £50 + VAT per couple.
Travel Time From This Property

Important PlacesAdd your own important places to see how far they are from this property.
Agent Accreditations





