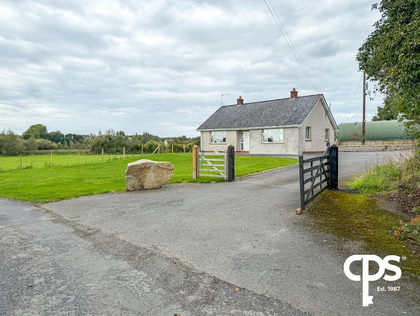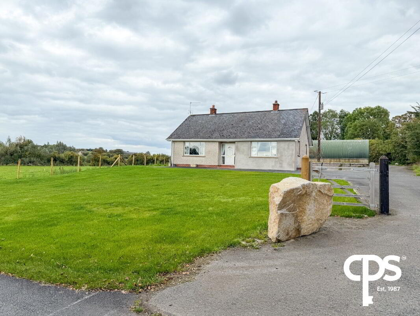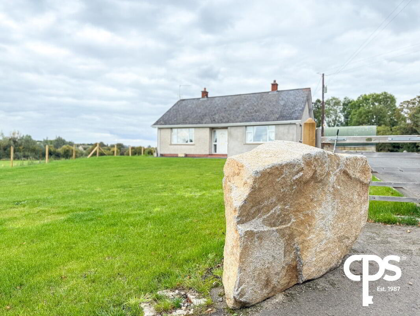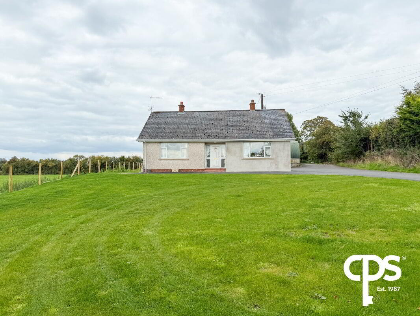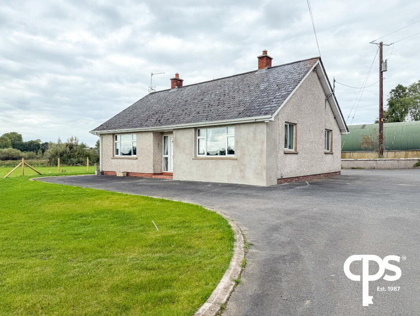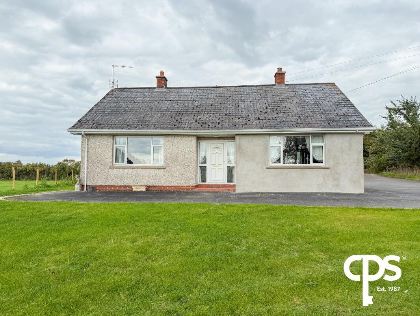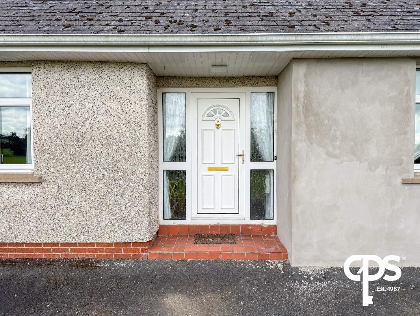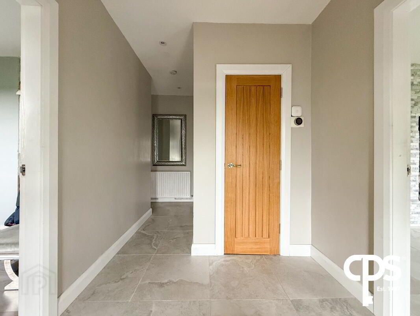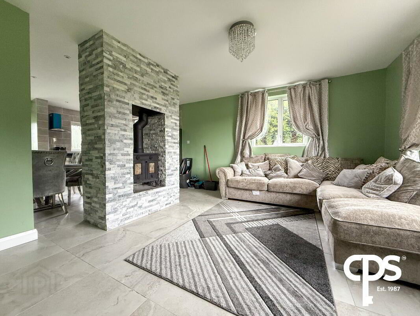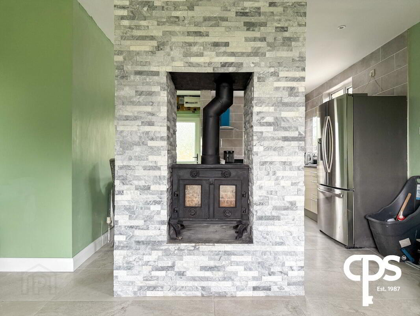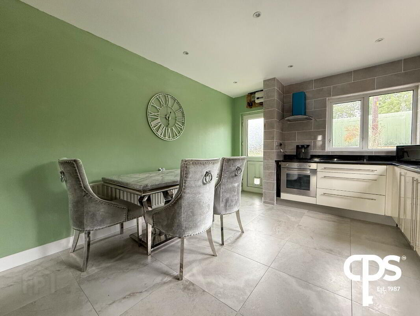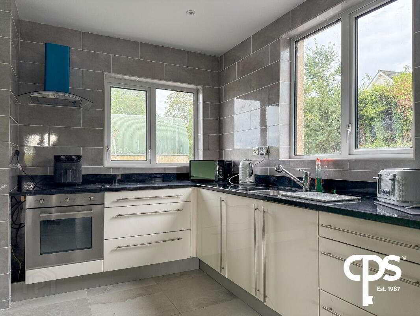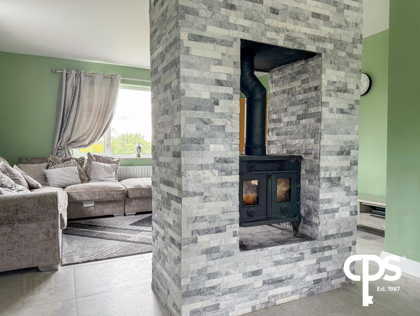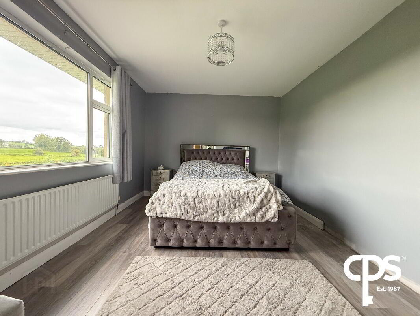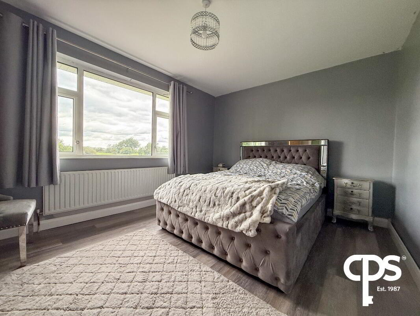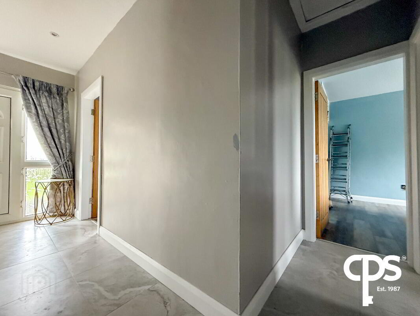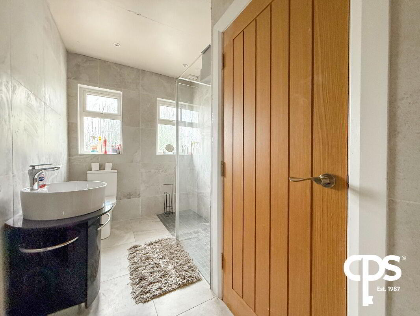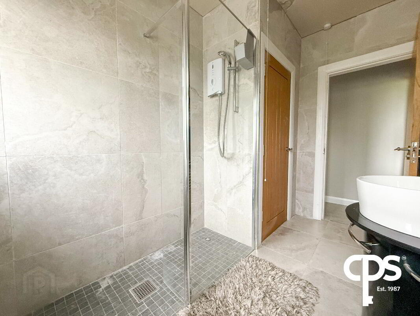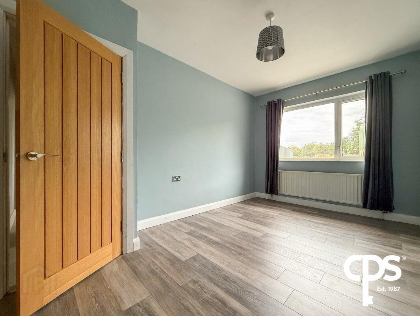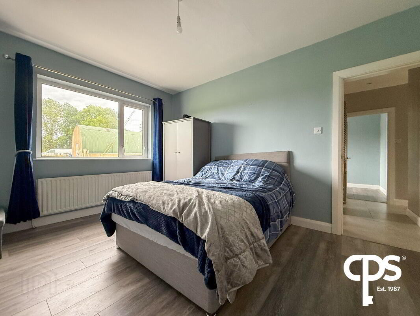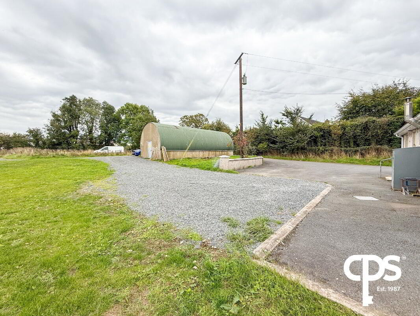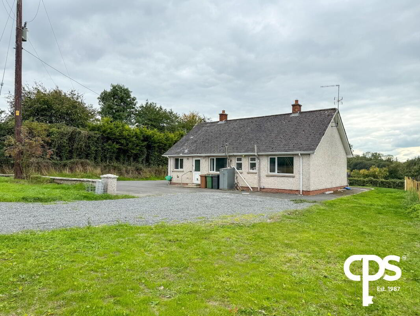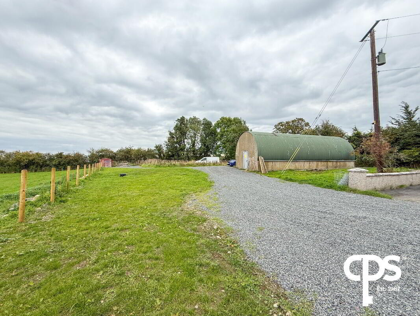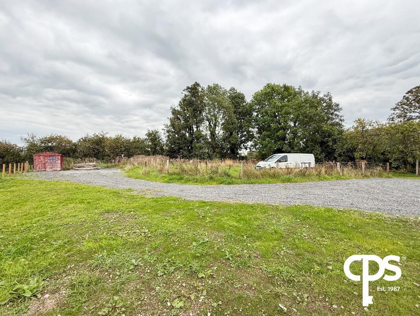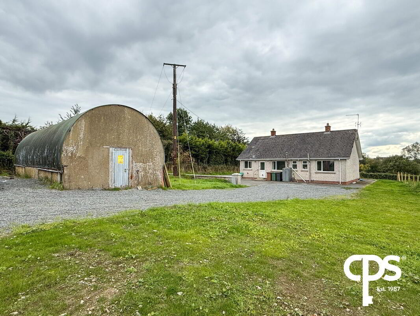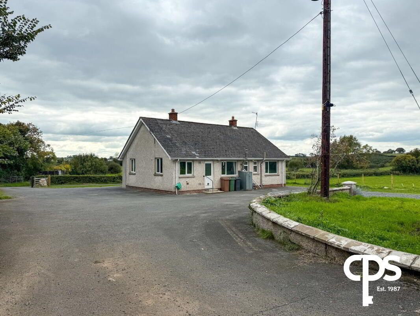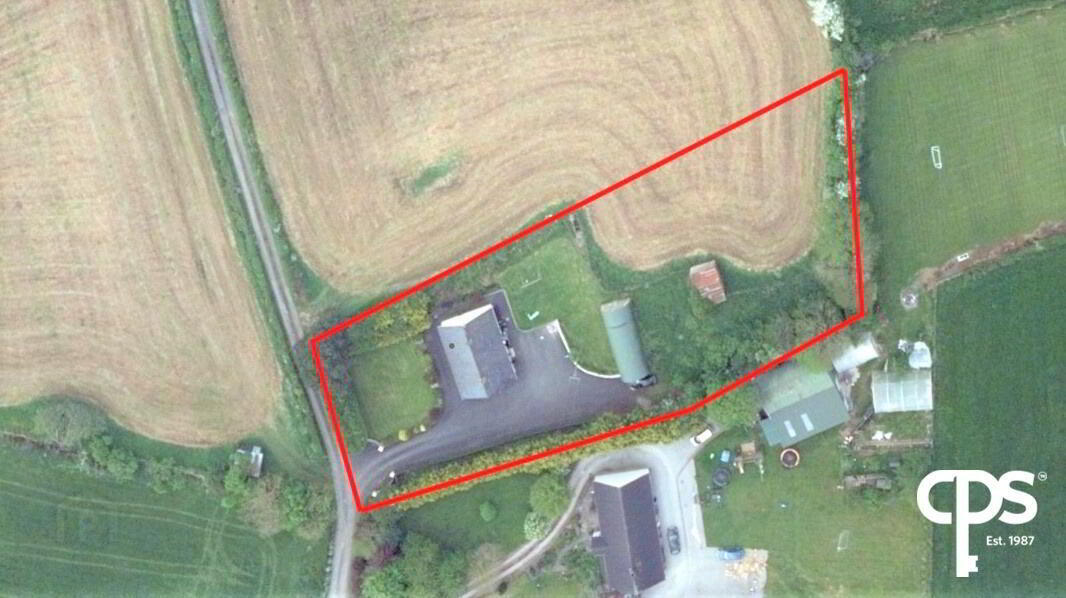23 Grange Blundel Road, Armagh, BT61 8LT
Price £230,000
Property Overview
Status
For Sale
Style
Detached House
Bedrooms
3
Bathrooms
1
Receptions
1
Property Features
Tenure
Not Provided
Energy Rating
Heating
Oil
Broadband Speed
*³
Property Financials
Price
£230,000
Stamp Duty
Rates
£1,108.70 pa*¹
Typical Mortgage
23 Grange Blundel Road, Armagh, BT61 8LT
Detached Bungalow on 0.8 Acres
CPS are delighted to welcome to the market this superb detached bungalow, set on a generous 0.8-acre site in a peaceful countryside location just a short drive from Armagh City, Moy village, and convenient links to the M1 motorway. Originally constructed in the 1970s, the property has been recently refurbished, offering modern living with the charm of a mature setting.
This attractive home boasts spacious accommodation throughout, three well-proportioned bedrooms, and a large outbuilding to the rear — making it an ideal purchase for families, those seeking extra workspace, or anyone desiring a countryside retreat with excellent connectivity.
Key Features
Recently refurbished detached bungalow
Situated on a generous 0.8-acre site
Three spacious bedrooms
Open-plan reception room with feature stove and stone surround
Modern kitchen with granite worktops and high-spec appliances
Fully tiled bathroom with walk-in electric shower
Ample parking with wraparound driveway
Large outbuilding (5m x 12m), ideal for storage, workshop, or conversion potential
Located within easy reach of Armagh, Moy, and the M1 motorway
Accommodation
Reception Room (4.56m x 3.98m)
Bright and spacious front-facing reception with tiled flooring. Open-plan layout featuring a double-sided stove with natural stone cladding surround, creating a warm focal point.
Kitchen / Dining Area (4.20m x 3.54m)
Newly fitted kitchen with modern units, granite worktops, double sink, integrated oven with induction hob, tiled walls, and extractor fan. Ample space for dining and housing for an American-style fridge/freezer.
Bathroom (3.12m x 1.96m)
Contemporary, fully tiled bathroom comprising new sink, WC, and walk-in electric shower.
Bedroom 1 (4.65m x 3.45m)
Front-facing double bedroom with laminate wooden flooring, radiator, and space for wardrobes.
Bedroom 2 (2.98m x 4.23m)
Rear-facing double bedroom with laminate flooring, radiator, and provision for built-in wardrobe.
Bedroom 3 (4.23m x 2.78m)
Rear-facing bedroom with laminate flooring, built-in wardrobe, and radiator.
External
To the front, the property benefits from a large lawned garden with excellent kerb appeal. A wraparound driveway extends to the side and rear, providing ample off-street parking.
The rear of the property offers a spacious garden area with a substantial outbuilding (5m x 12m), perfect for a workshop, storage, or potential conversion. Beyond this lies a large section of the site that has been partially stoned, offering further scope for development and enhancement of the property.
This property presents a rare opportunity to acquire a recently modernised bungalow with extensive grounds in a highly sought-after location. Early viewing is highly recommended.
Travel Time From This Property

Important PlacesAdd your own important places to see how far they are from this property.
Agent Accreditations




