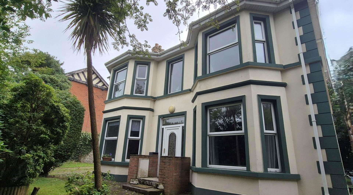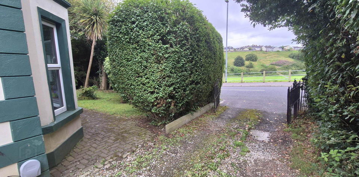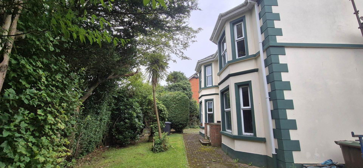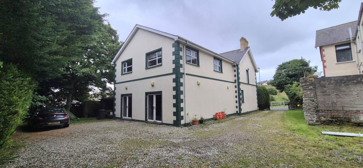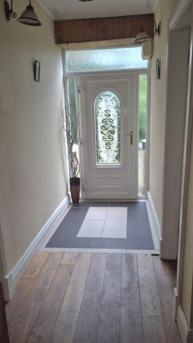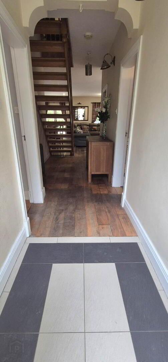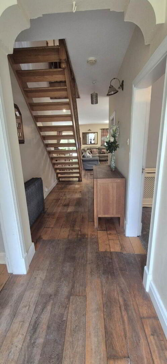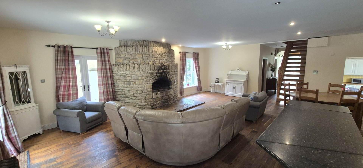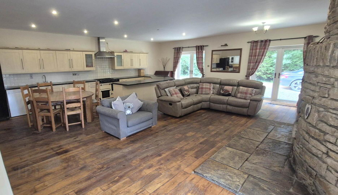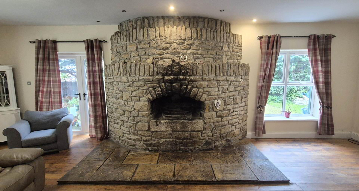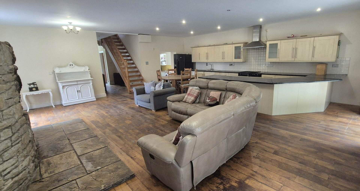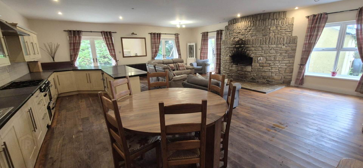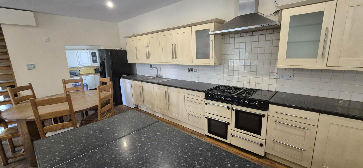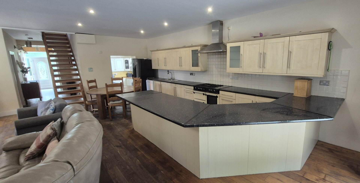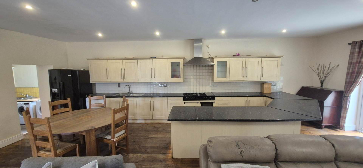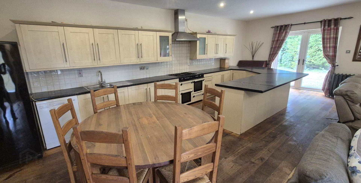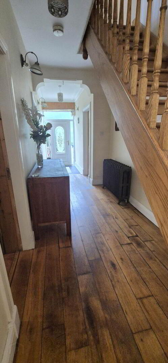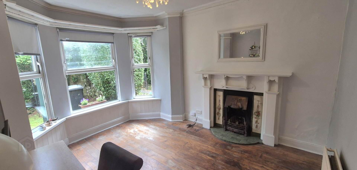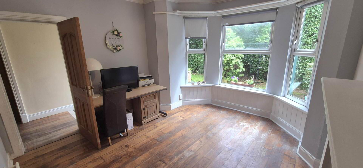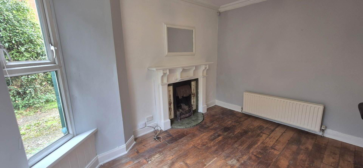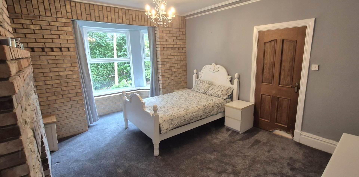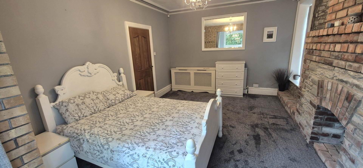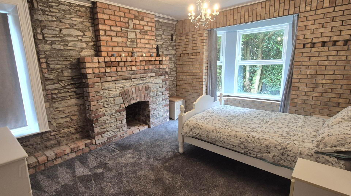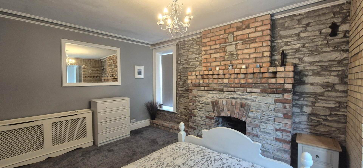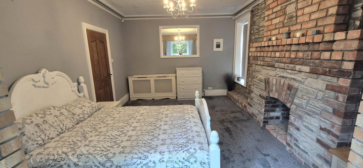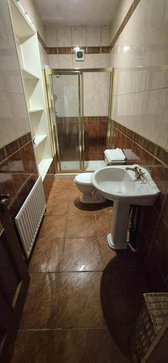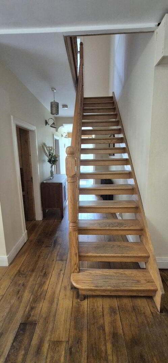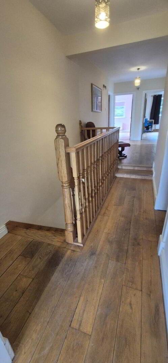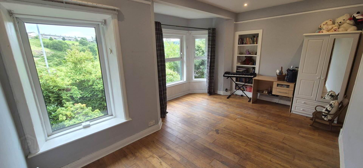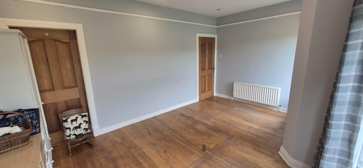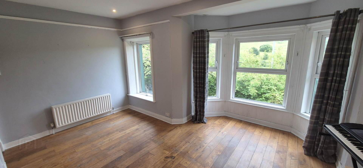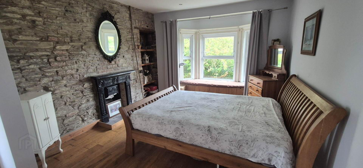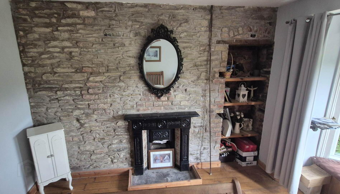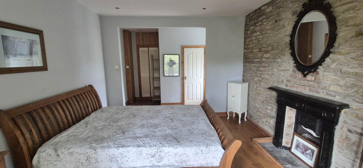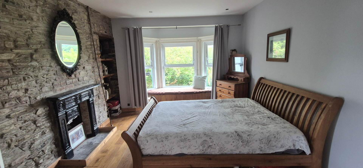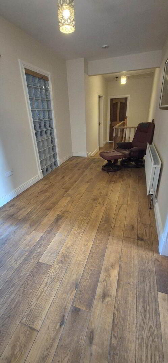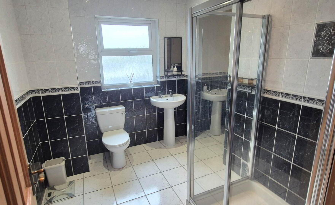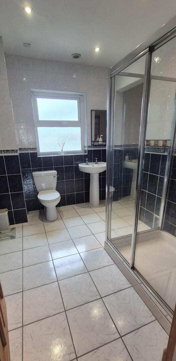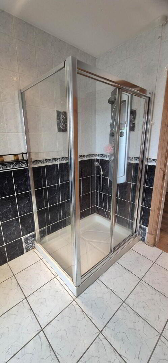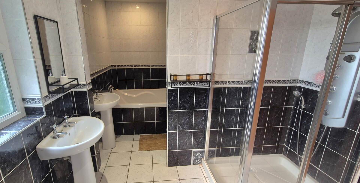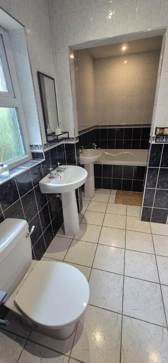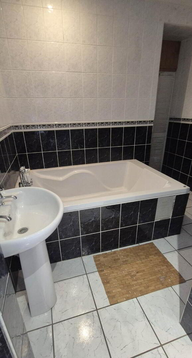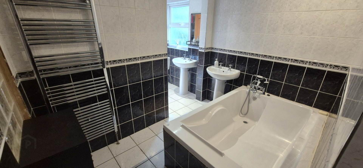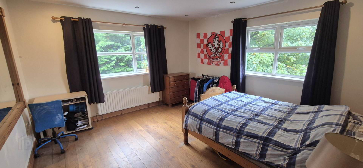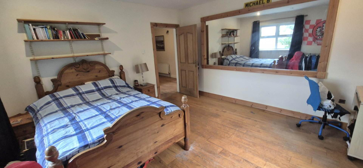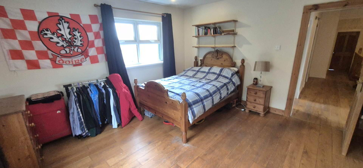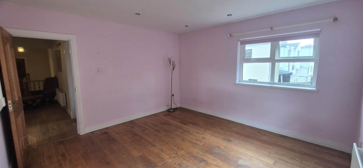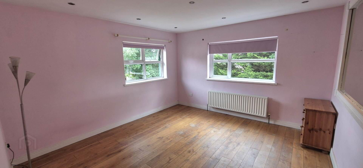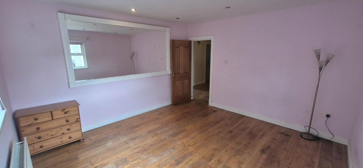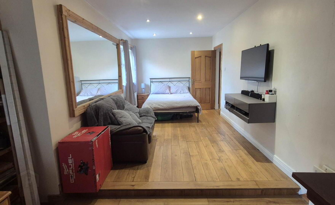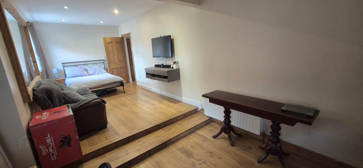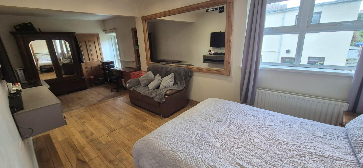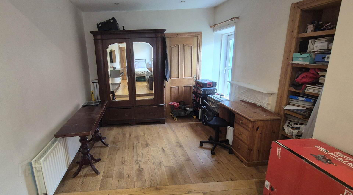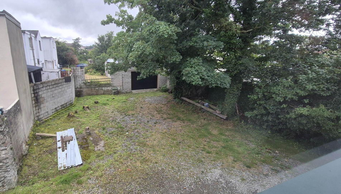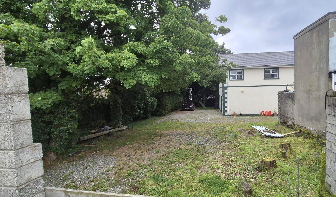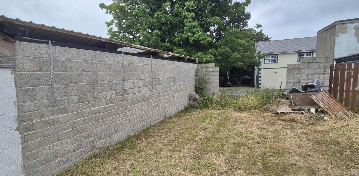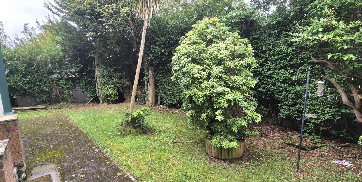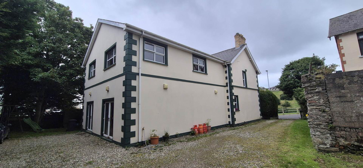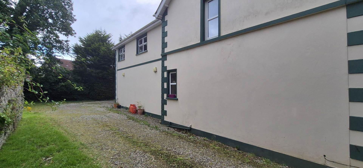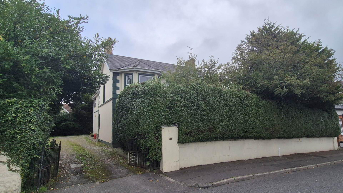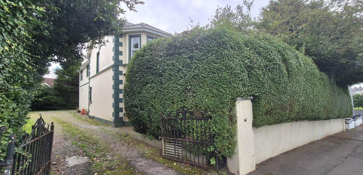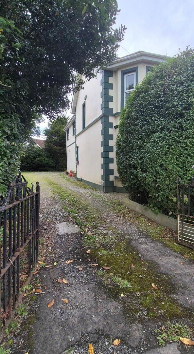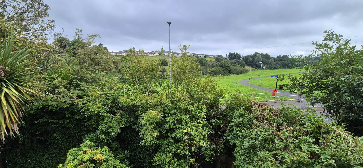23 Glen Road, Q, Derry, BT48 0BX
Guide Price £475,000
Property Overview
Status
For Sale
Style
Detached House
Bedrooms
7
Bathrooms
2
Receptions
1
Property Features
Tenure
Freehold
Heating
Oil
Broadband
*³
Property Financials
Price
Guide Price £475,000
Stamp Duty
Rates
£2,099.34 pa*¹
Typical Mortgage
• Detached house on a large plot
• 7 Bedrooms
• 2 Bathrooms
• Utility room
• Detached garages (x2)
• Oil fired central
• PVC windows and exterior doors
• Extensive driveway/parking area
• Viewing strictly by appointment only
ACCOMMODATION:
PVC front door to entrance porch
Hallway:
Wooden floor, cornicing to ceiling
Open plan kitchen/living/dining 8.5m x 7.8m
Living area:
Wooden floor, feature stone fireplace and hearth, column radiators, 3 x double patio doors to rear gardens, downlights
Kitchen/dining:
High & low level units, complementary worktops, 1.5 bowl sink unit with central mixer tap, tiling between units, gas hob, `Leisure` stove, chimney hood extractor fan, dishwasher, breakfast bar, downlights, archway to utility room
Utility room:
2.9m x 3m Wooden floor, high & low level units, complementary worktops, 1.5 bowl sink unit with central mixer tap, tiled splashback, plumbed for washing machine, space for tumble dryer
Bedroom 1:
3.9m x 3.5m (into bay) Wooden floor, bay window, fireplace with wooden surround, cast iron inset and tiled hearth, cornicing and centre piece to ceiling
Bedroom 2:
5.5m x 3.6m (to widest points) Carpet floor covering, feature stone wall, fireplace with red brick surround, cornicing to ceiling
Shower room:
Shower enclosure with mains powered shower, WC, wash hand basin, extractor fan, downlights, tiled walls, tiled floor
Open tread staircase to first floor
Spacious landing:
Wooden floor, access to attic
Bedroom 3:
5m x 3.8m (to widest points access to bedroom 7), Wooden floor, bay window, downlights
Bedroom 4:
6.6m x 3.6m (to widest points) Wooden floor, walk in wardrobe, decorative fireplace, feature stone wall, down lights
Bedroom 5:
3.9m x 4m Wooden floor, downlights
Bedroom 6:
4.1m x 3.9m Wooden floor, down lights
Bedroom 7: (Can be accessed via bedroom 3)
2.7m x 7.8m Wooden floor, downlights
Bathroom:
Large shower enclosure with electric shower unit, WC, two wash hand basin`s, double bath with central mixer tap and separate shower attachment, tiled floors, tiled walls, chrome towel rail/radiator
EXTERIOR FEATUES:
Detached garage with roller door, electric power points & lighting
2nd garage Currently used for storage
Property enclosed by wall, mature hedging and trees
Extensive driveway/parking area
Enclosed yard to rear with mature hedging and trees
Notice
Please note we have not tested any apparatus, fixtures, fittings, or services. Interested parties must undertake their own investigation into the working order of these items. All measurements are approximate and photographs provided for guidance only.
Oakland Estate Agents have not tested any plumbing, electrical or structural elements including appliances within this home. Please satisfy yourself as to the validity of the performance of same by instructing the relevant professional body or tradesmen. Access will be made available.
Oakland Estate Agents for themselves and for the vendors or lessors of this property whose agents they are given notice that: (I) the particulars are set out as a general outline only for the guidance of intending purchasers or lessees, and do not constitute part of an offer or contract; (II) all descriptions, dimensions, references to condition and necessary permissions for use and occupation, and other details are given without responsibility and any intending purchasers or tenants should not rely on them as statements or representations of fact but must satisfy themselves by inspection or otherwise as to the correctness of each of them; (III) no person in the employment of Oakland Estate Agents has any authority to make or give any representation or warranty in relation to this property.
Travel Time From This Property

Important PlacesAdd your own important places to see how far they are from this property.
Agent Accreditations



