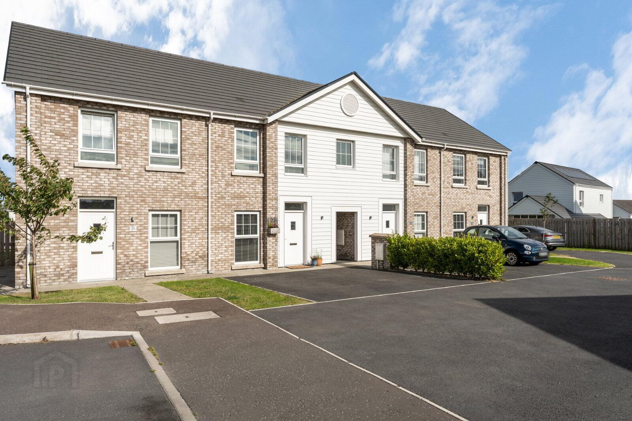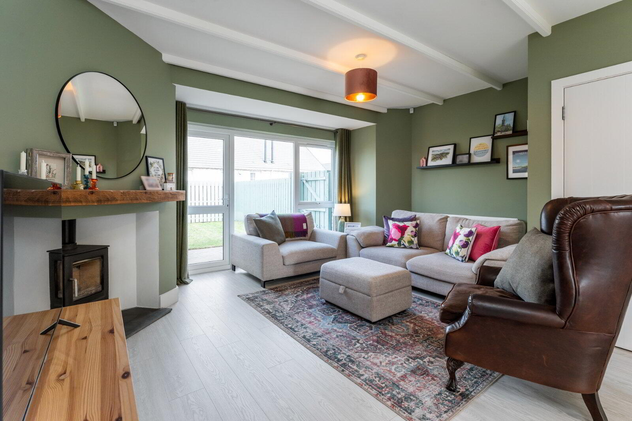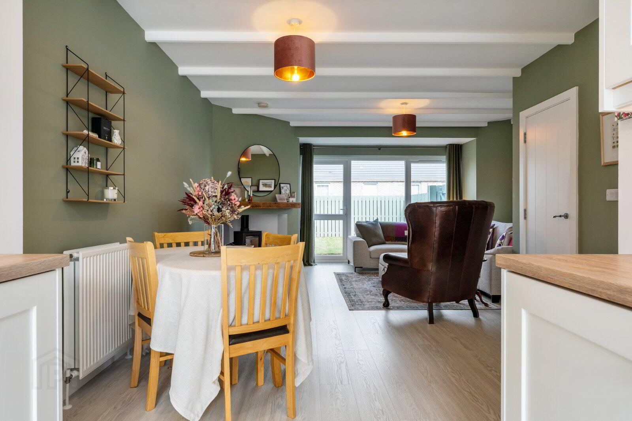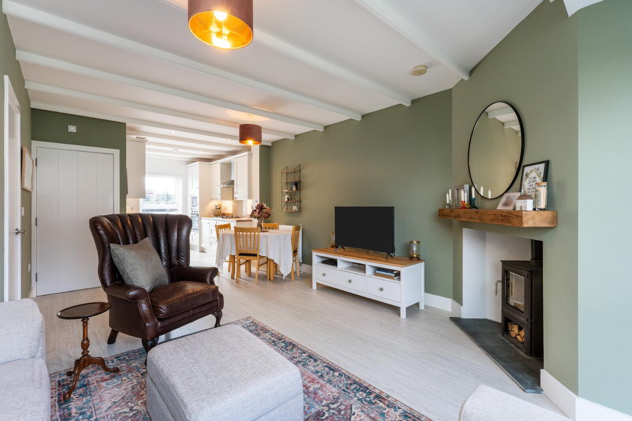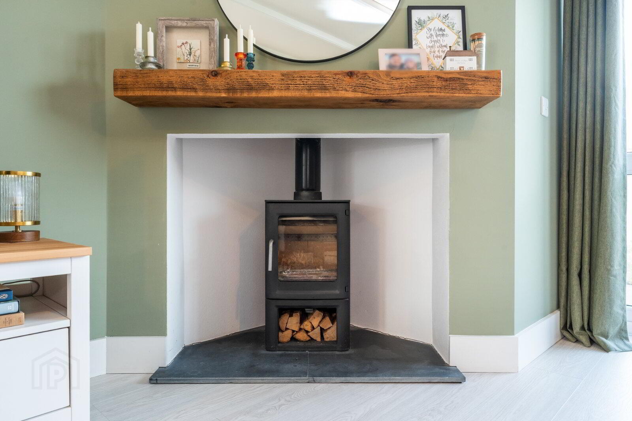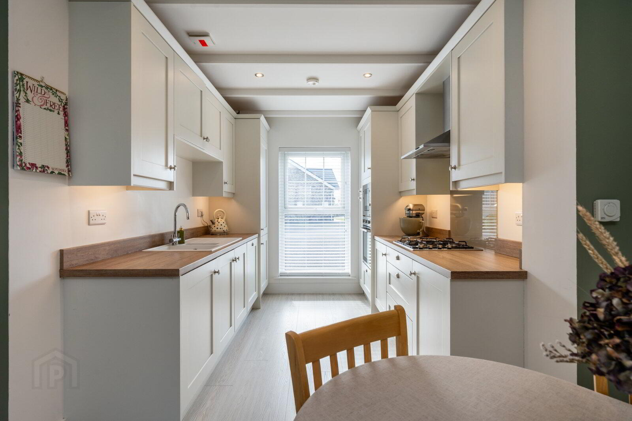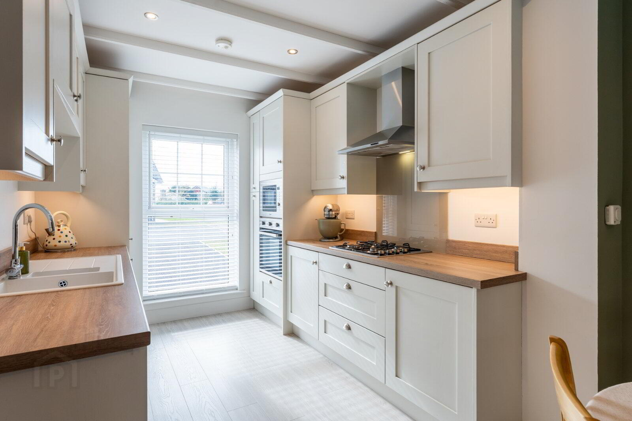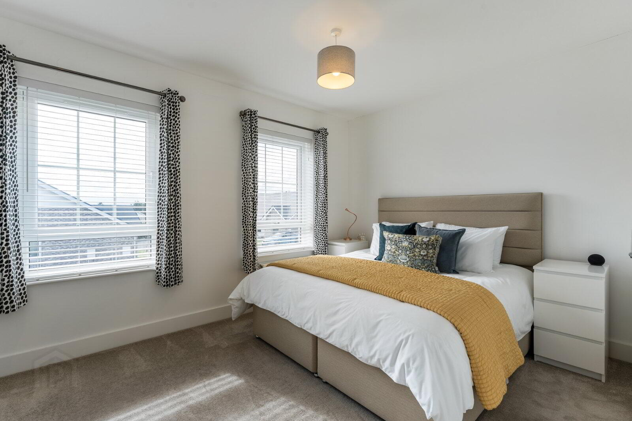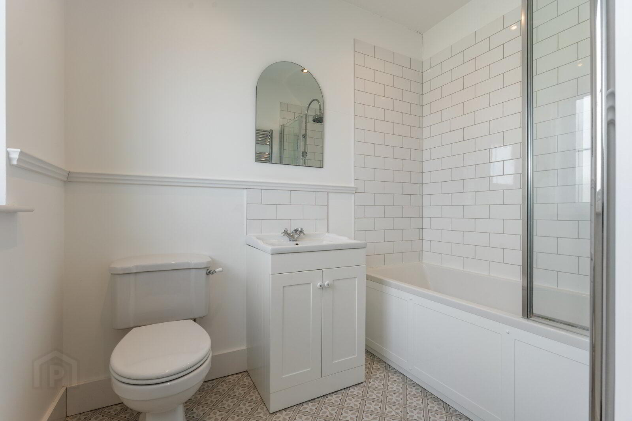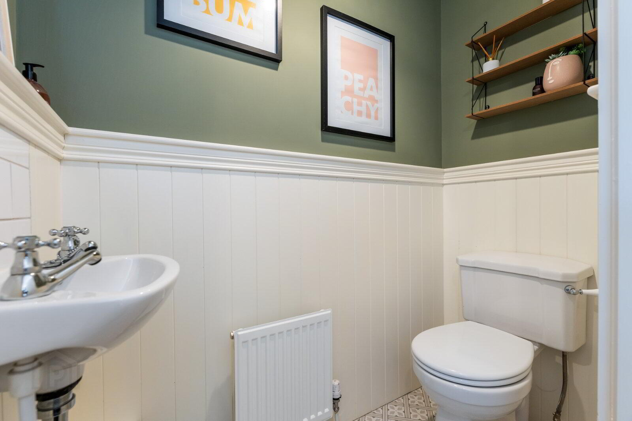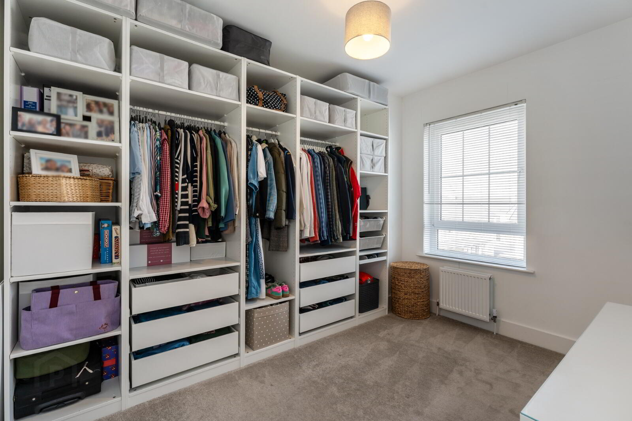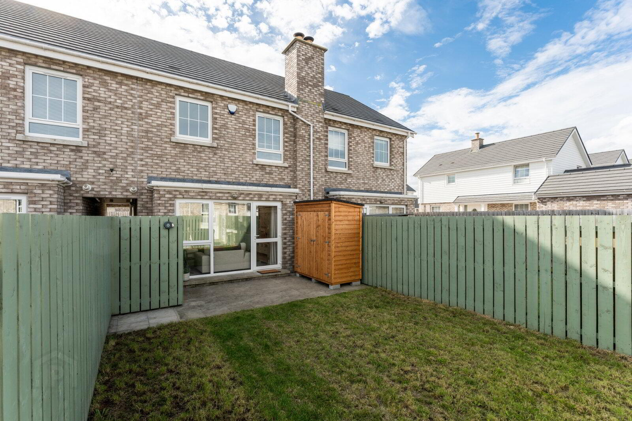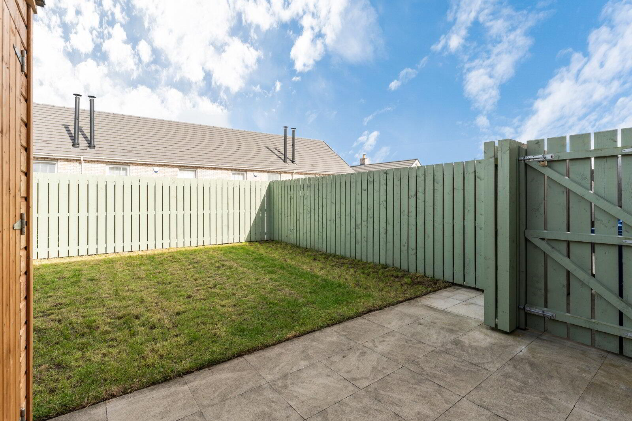For sale
Added 21 hours ago
23 Fourth Street, Rivenwood, Newtownards, BT23 8AJ
Offers Over £199,950
Property Overview
Status
For Sale
Style
Terrace House
Bedrooms
2
Bathrooms
2
Receptions
1
Property Features
Tenure
Not Provided
Energy Rating
Property Financials
Price
Offers Over £199,950
Stamp Duty
Rates
£906.11 pa*¹
Typical Mortgage
Additional Information
- Attractive mid townhouse located within the popular Rivenwood development
- Downstairs cloakroom comprising traditional style white suite
- Large open plan Kitchen/ living/ dining space with wood burning stove
- Luxury kitchen with full range of integrated appliances
- Separate utility store
- Two double bedrooms
- Bedroom one with luxury shower room in traditional style white suite
- Bedroom two with luxury bathroom in traditional style white suite
- Twin parking spaces to the front.
- Enclosed rear garden with paved patio and fencing
- Gas fired central heating system
- uPVC double glazed windows and rear door
- Painted solid wood front door
- Alarm system
- The amenities of the town are within a few mins via car
- Handy to Castle Gardens Primary, Abbey Primary, and Movilla High School
- Management charge £220.00 PA
- Solid wood front door to
- Reception Hall
- Laminate wood floor
- Downstairs WC
- Tiled floor, low flush WC, pedestal wash hand basin, extractor fan, wood panelled
- Living Room
- 4.64m x 4.07m (15'3" x 13'4")
Wood burning stove with slate hearth and solid wood beam above, uPVC double glazed door leading outside. Cupboard with utility area, plumbed for washing machine, gas boiler, spotlighting - Kitchen
- 3.10m x 2.51m (10'2" x 8'3")
Laminate wood floor, range of high and low level units, 1.5 bowl sink unit, integrated fridge freezer, integrated dishwasher, 4 ring gas hob, stainless steel extractor fan, 'Candy' electric oven, integrated microwave and spotlighting. - Dining Area
- 3.66m x 2.0m (12'0" x 6'7")
- Bedroom 1
- 4.64m x 3.09m (15'3" x 10'2")
- Ensuite Shower Room
- Ceramic tiled floor, low flush WC, pedestal wash hand basin with vanity unit, double fully tiled shower with rainhead attachment, spotlighting, chrome heated towel radiator
- Bedroom 2
- 3.58m x 2.81m (11'9" x 9'3")
- Ensuite
- Tiled floor, low flush WC, pedestal wash hand basin with vanity unit, chrome heated towel radiator, bath with rainhead shower above, spotlighting and extractor fan
Travel Time From This Property

Important PlacesAdd your own important places to see how far they are from this property.
Agent Accreditations





