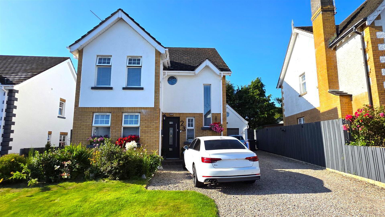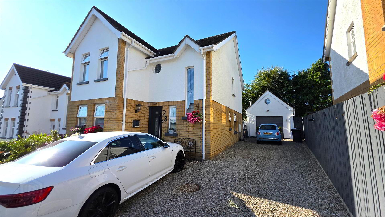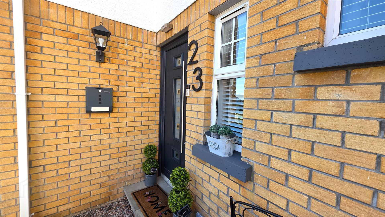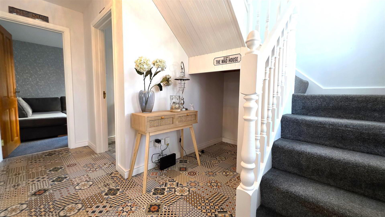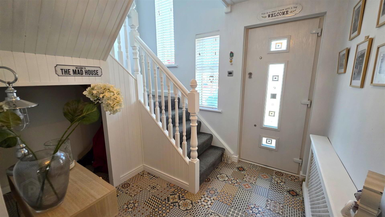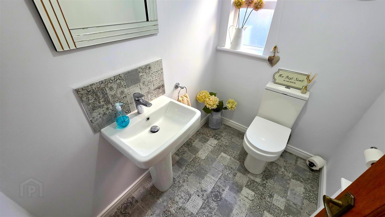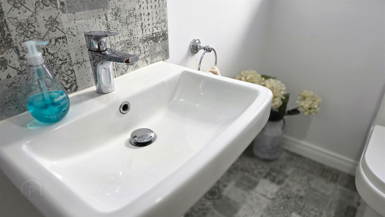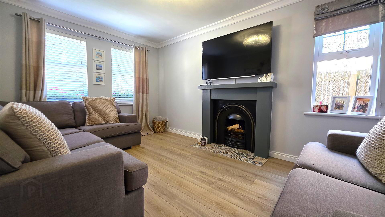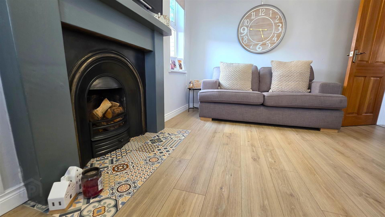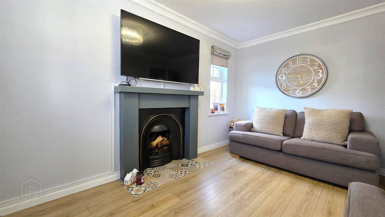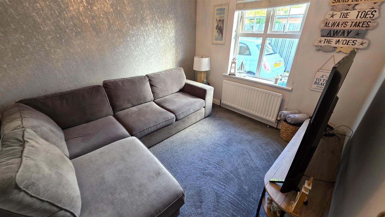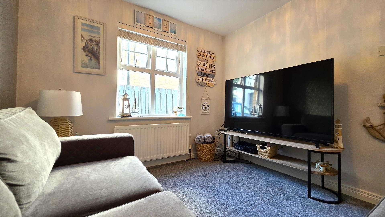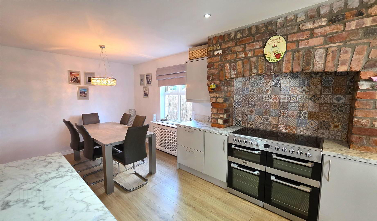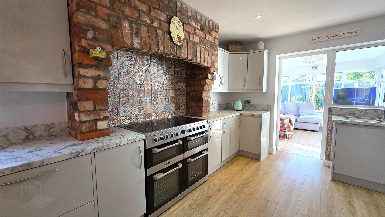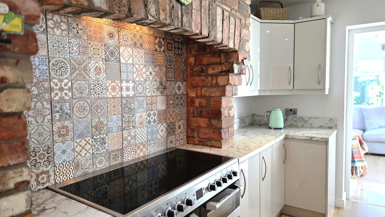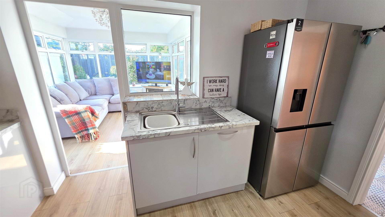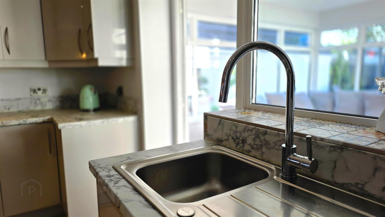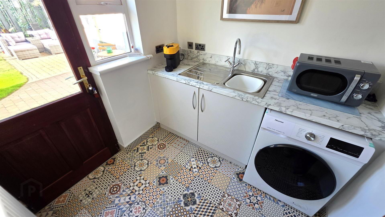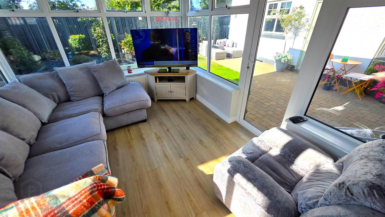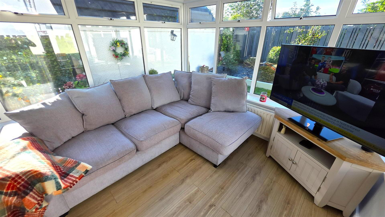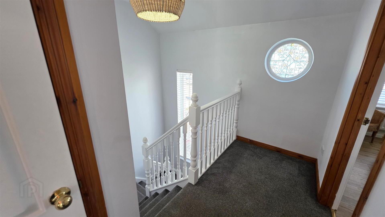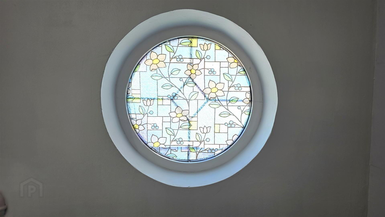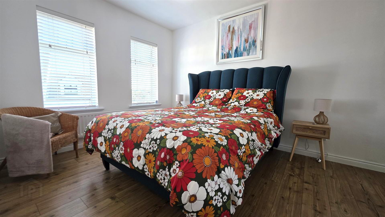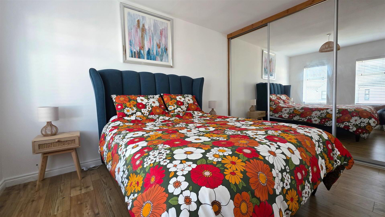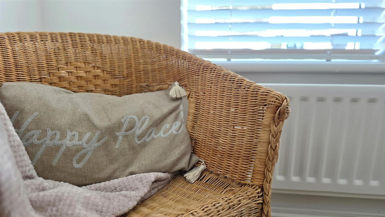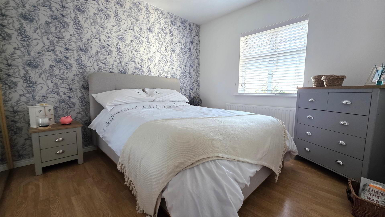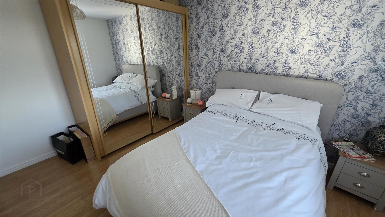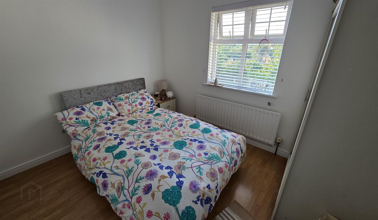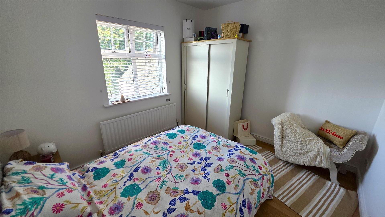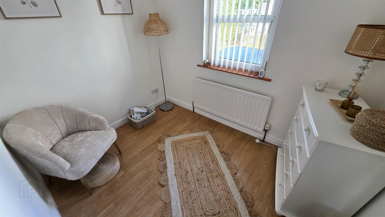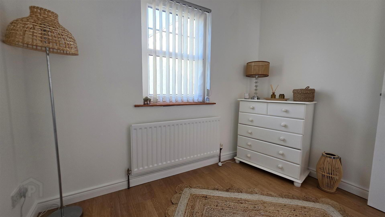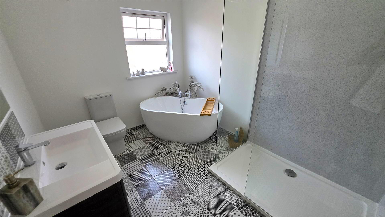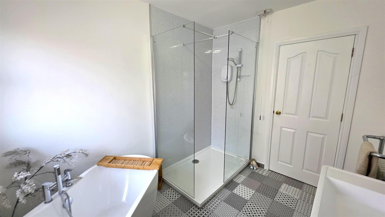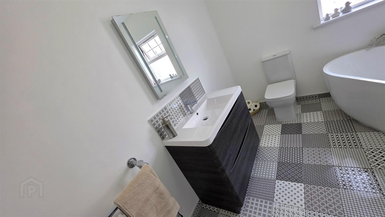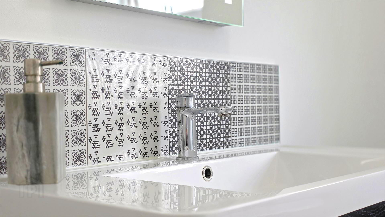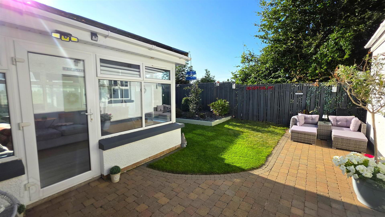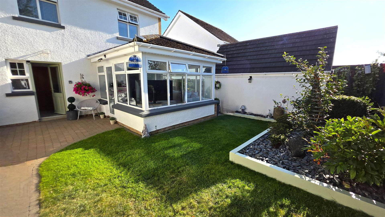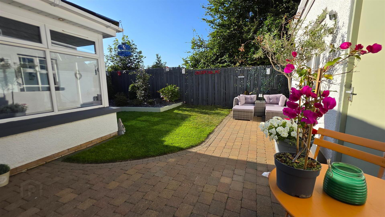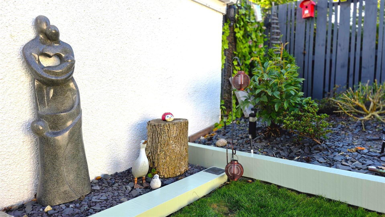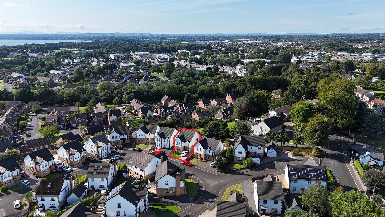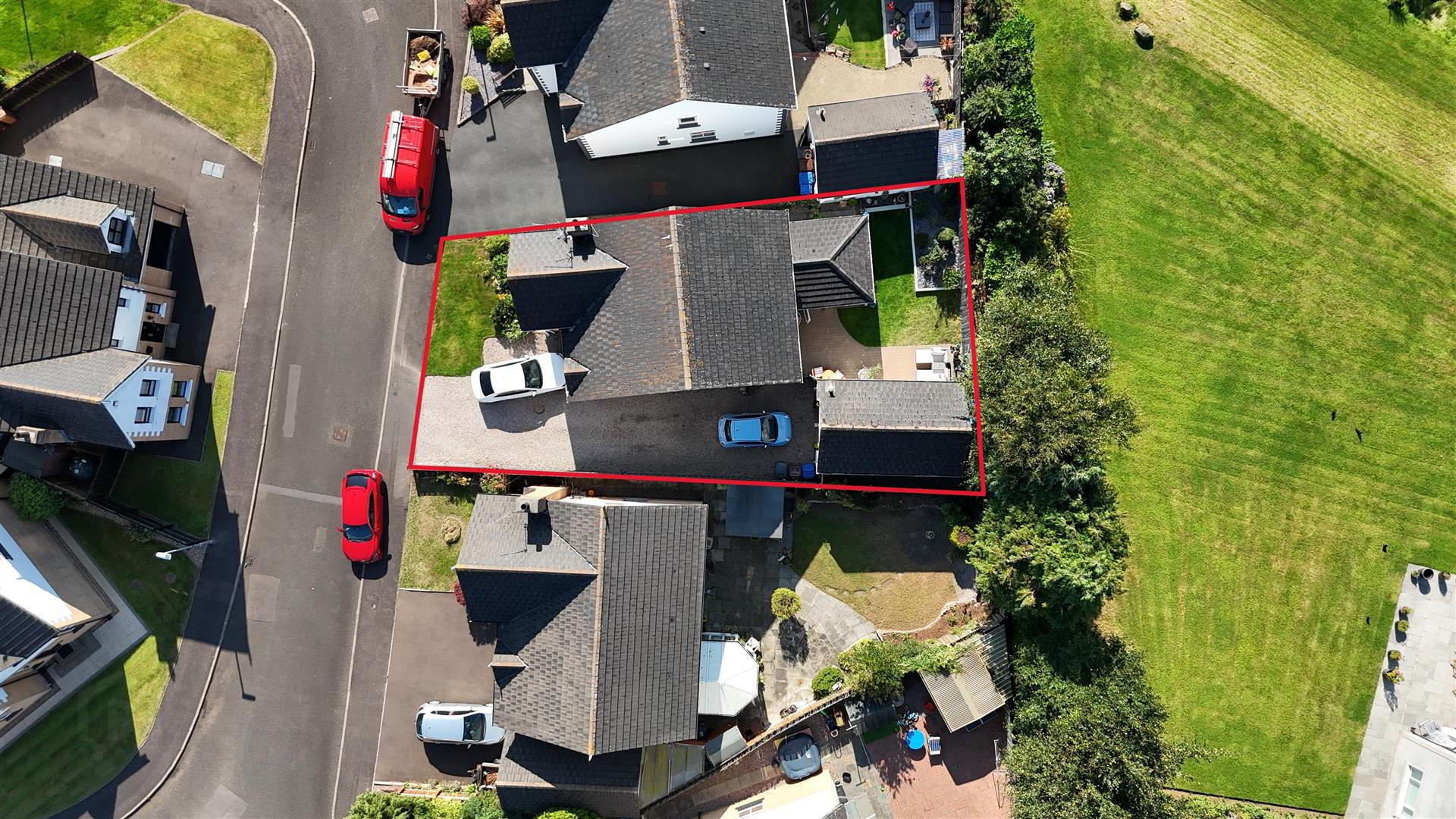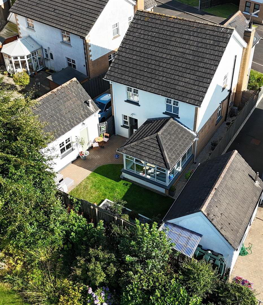For sale
Added 3 hours ago
23 Edgewood Court, Antrim, BT41 4PG
Offers Over £279,950
Property Overview
Status
For Sale
Style
House
Bedrooms
4
Bathrooms
3
Receptions
2
Property Features
Tenure
Freehold
Broadband
*³
Property Financials
Price
Offers Over £279,950
Stamp Duty
Rates
£1,534.56 pa*¹
Typical Mortgage
Additional Information
- Entrance hall with decorative tiled floor and staircase to first floor / Ground floor W/C
- Lounge with feature fireplace / Dual aspect windows
- Spacious second reception 10'6" x 9'6"
- Kitchen with informal dining area / Full range of glossed grey contemporary style high and low level units / Inglenook style cooker recess in reclaimed brick
- Sunroom with PVC double glazed windows and door to rear
- Utility room with decorative tiled floor
- Four well proportioned bedrooms / Two with built-in wardrobes with sliding mirrored doors
- Luxury four piece bathroom suite to include a free standing bath and walk in shower
- PVC double glazed windows / Oil-fired central heating / PVC fascia and soffits
- Stoned drive with parking for four cars / Detached garage 19'8'' x 12'5'' / Enclosed low maintenance garden to rear with superb privacy
Beautifully presented throughout this superb detached home is located in the ever popular Edgewood Court development just off the Moylena Road on the outskirts of Antrim town yet within easy access of all local amenities and transport facilities.
Benefitting from a utility room, ground floor W/C, four generous bedrooms (two with integrated storage) and a detached garage, this property is likely to appeal to those looking for a quality family home with excellent sun orientation and exceptional privacy to the rear.
Only on full internal viewing can one begin to appreciate the quality of this stunning family home.
Early viewing strongly recommended.
- OUTSIDE FRONT
- Gravel drive to side with space for four cars. Neat lawn. Well stocked shrubbery. Timber pedestrian gate to the rear. Outside tap and outside lighting.
- ENTRANCE HALL
- Composite door to welcoming entrance with decorative tiled flooring. Staircase to first floor with moulded handrail and turned balustrading. Understairs storage inset. Single radiator.
- GROUND FLOOR WC
- Modern white suite comprising a low flush flush push button WC. Pedestal wash hand basin with 'Monobloc' chrome mixer tap and decorative tiled splashback. Decorative tiled flooring. Single radiator.
- RECEPTION 1 4.474 x 3.010 (14'8" x 9'10")
- Feature open fire with cast iron inset, decorative tiled mantle and wooden surround. Dual aspect windows. Wood laminate flooring. Double radiator.
- RECEPTION 2 3.221 x 2.907 (10'6" x 9'6")
- Single radiator.
- KITCHEN / INFORMAL DINING 6.267 x 3.010 (20'6" x 9'10")
- Fully fitted range of glossed grey contemporary style high and low level kitchen units with complimentary work surfaces. Single drainer stainless steel sink unit with chrome mixer tap. Over counter lighting. Reclaimed brick 'Inglenook' recess with space for range style cooker, extractor fan above and decorative tiled splashback tiling. Space for an 'American' style fridge freezer. Integrated dishwasher. Wood laminate flooring. Low voltage downlight's. One single and one double radiator. Door to;
- UTILITY ROOM 2.004 x 1.968 (6'6" x 6'5")
- Matching kitchen units and work surfaces. Single drainer stainless steel sink unit with chrome mixer tap. Space for washing machine. Decorative tiled flooring and tiled skirting. Low voltage downlights. Single radiator. Double glazed door to the rear.
- SUNROOM 3.63 x 2.953 (11'10" x 9'8")
- Wood laminate floor. PVC double glazed windows. PVC double glazed door to rear. Double radiator.
- FIRST FLOOR LANDING
- Feature circular window. Walk-in hotpress with insulated copper cylinder and 'Willis' type immersion heater. Single radiator.
- BEDROOM 1 3.776 x 3.003 (12'4" x 9'10")
- Plus built-in wardrobe with sliding mirrored doors. Wood laminate floor. Single radiator.
- BEDROOM 2 3.791 x 3.046 (12'5" x 9'11")
- Plus built-in wardrobe with sliding mirrored doors. Wood laminate floor. Single radiator.
- BEDROOM 3 3.25 x 2.79 (10'7" x 9'1")
- Wood laminate floor. Single radiator.
- BEDROOM 4 2.08 x 2.06 (6'9" x 6'9")
- Wood laminate floor. Single radiator.
- BATHROOM 3.043 x 2.374 (9'11" x 7'9")
- Luxury white three piece suite comprising a free standing bath with feature chrome mixer tap and shower attachment. A large 1,400mm walk in shower with 'Mira Vigour' electric shower, PVC wall panelling and glazed screens. 'Vanity' wash hand basin with 'Monobloc' chrome mixer tap, decorative tiled splashback and storage below. Low flush push button WC. Decorative tiled floor and skirting. Extractor fan. Feature 'Victorian' style towel radiator.
- DETACHED GARAGE 5.99 x 3.78 (19'7" x 12'4")
- Electrically operated roller shutter door. Power and light. Oil-fired boiler. Service door to side.
- OUTSIDE REAR
- Fully enclosed rear garden with superb sun orientation and privacy. 6Ft timber fencing and pedestrian gate to the front. Neat lawn. Paved patio and raised 'Purple Shale' stone bedding. Outside lighting. Access to garage.
- IPORTANT NOTE TO ALL POTENTIAL PURCHASERS;
- Please note, none of the services or appliances have been tested at this property.
Please also be aware, property boundaries are an estimation and are to be confirmed via your solicitor.
Travel Time From This Property

Important PlacesAdd your own important places to see how far they are from this property.
Agent Accreditations

Not Provided


