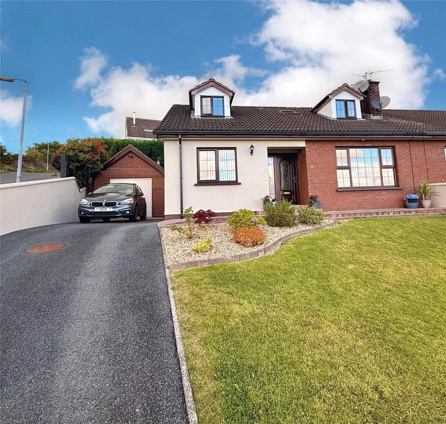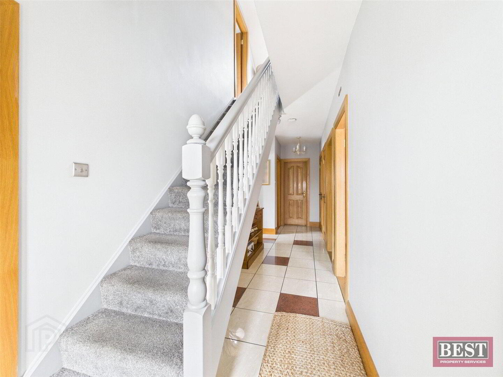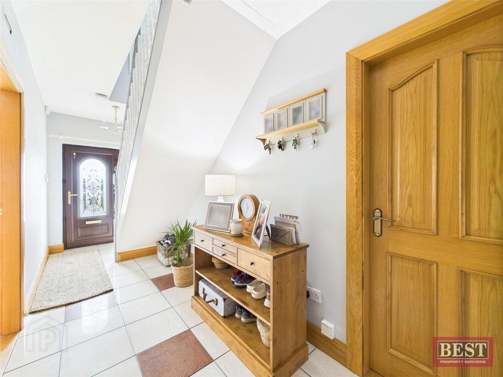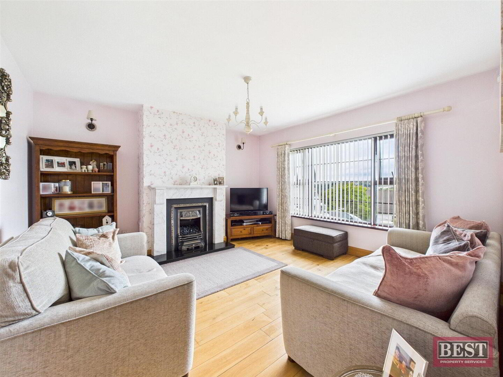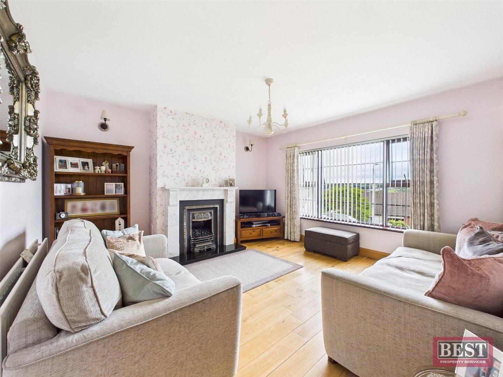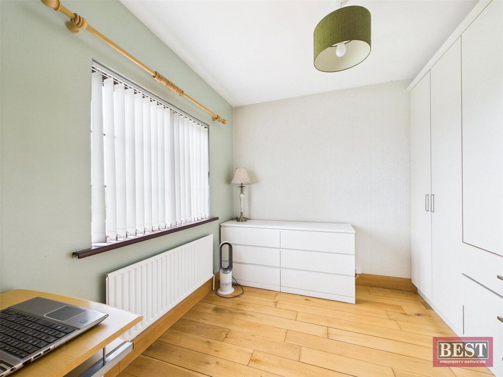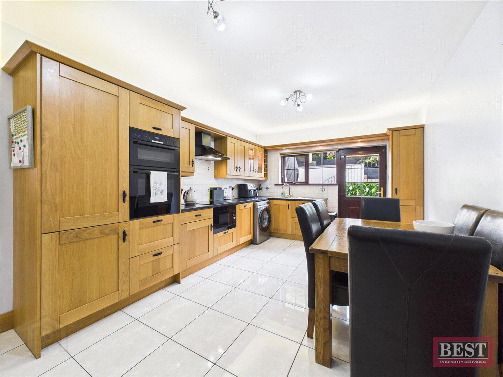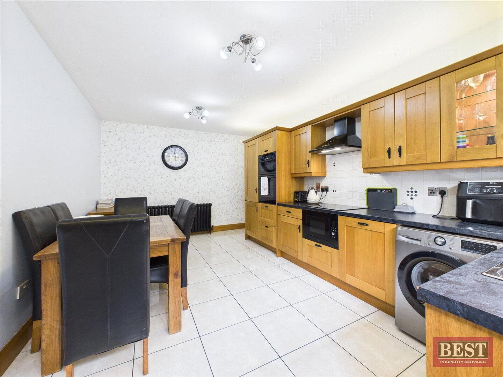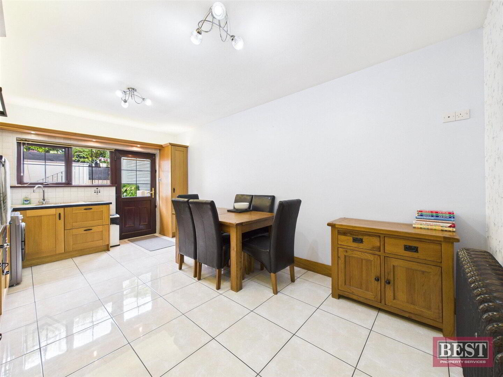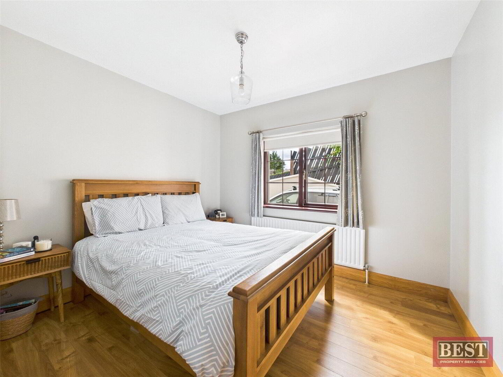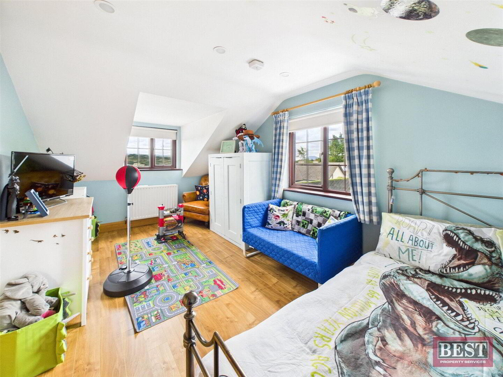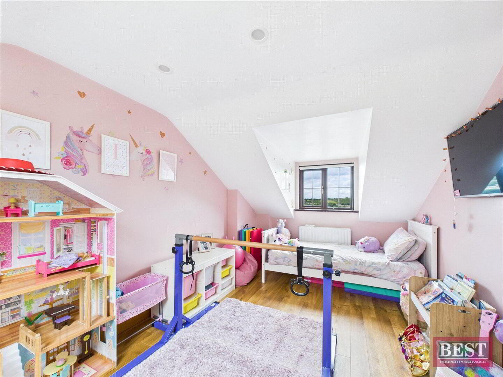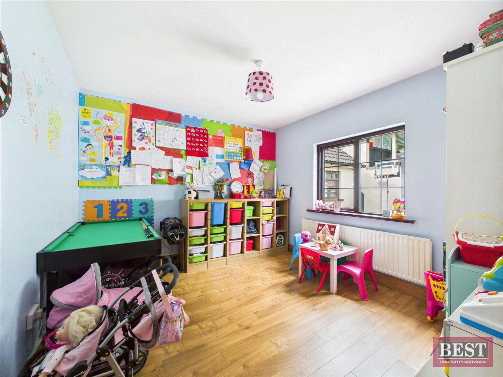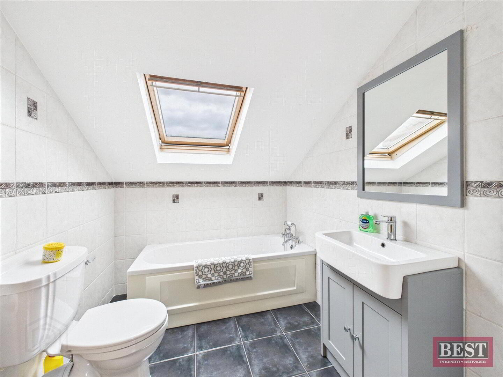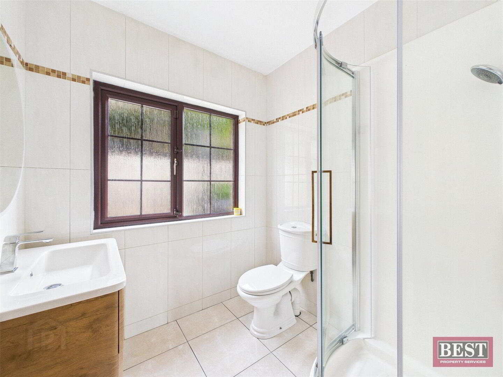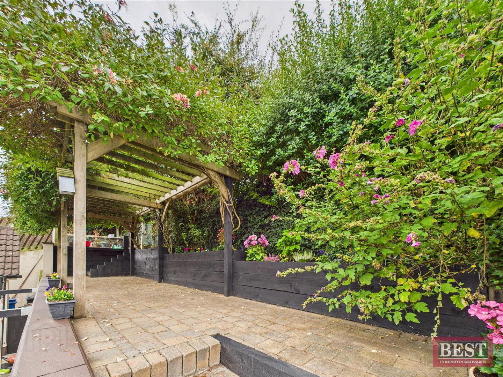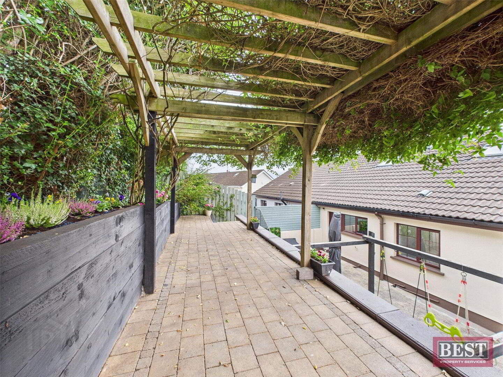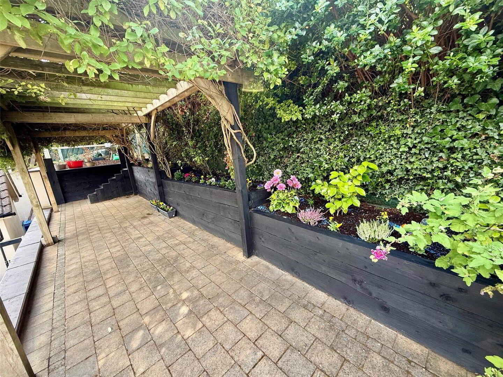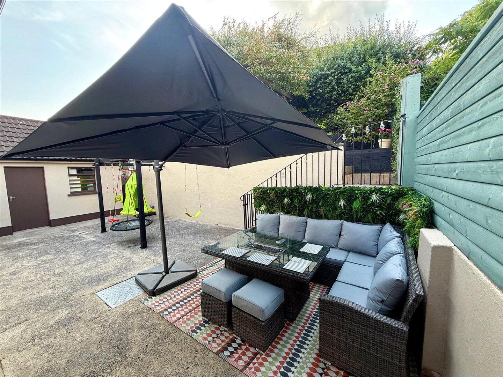23 Brannock Close, Newry, BT35 8DF
Asking Price £269,950
Property Overview
Status
For Sale
Style
Semi-detached House
Bedrooms
4
Bathrooms
2
Receptions
2
Property Features
Tenure
Not Provided
Energy Rating
Broadband
*³
Property Financials
Price
Asking Price £269,950
Stamp Duty
Rates
£1,574.18 pa*¹
Typical Mortgage
Additional Information
- EXCELLENT SEMI DETACHED DORMER BUNGALOW
- Ground Floor Accommodation: Entrance Hall, Lounge, Living Room/Home Office, Two Bedrooms, Kitchen/Dining Area, Shower Room, Cloak Cupboard.
- First Floor Accommodation: Landing, Two Bedrooms, Family Bathroom.
- Oak Skirting, Doors & Architraves.
- Oil Fired Central Heating. Double Glazing.
- Intruder Alarm.
- Detached Garage with electrical sockets.
- Gardens laid in lawn to the front with a range of mature plants and shrubs. Raised paved area to the rear with Pergola.
- Tarmac driveway with ample parking to the front and side.
We are delighted to welcome new to the market!
This four bedroom semi-detached dormer bungalow which is located just off the Dublin Road and is within walking distance of Newry City with the added benefit of being a short distance to the A1 to Dublin and Belfast.
The accommodation includes an entrance hall with tiled flooring and cloakroom. The main lounge is to the right hand side of the hall and has wooden flooring with a marble surround fireplace and an electric fire inset. There is a back boiler which will require being replumbed to piping. The kitchen/dining area is located to the rear of the house and has a range of modern upper and lower level units with plumbing for a washing machine and electrical appliances include ie hob, oven, microwave, dishwasher & fridge freezer. There are two double bedrooms also on this level both of which have laminate flooring. To the left hand side of the hallway you will find a second living room/home office with wooden flooring and has a range of built in cupboards. Also on this level you will find a shower room consisting of a three piece with a separate shower cubicle and vanity unit. Moving upstairs you will find two bedrooms, one of which has a built in cupboard and the other has built in shelving. The family bathroom is located to the rear of the property and consists of a three piece suite with a shower attachment over the bath and a vanity sink unit.
Gardens are laid in lawn to the front of the property with a variety of plants and shrubs with a walled boundary to the front and sides. To the rear you will find a raised patio area with a beautiful pergola with mature plants and shrubs. There is also a detached garage with electrical sockets installed and there is off street parking to the front and side of the property.
Viewing is highly recommended!
Travel Time From This Property

Important PlacesAdd your own important places to see how far they are from this property.
Agent Accreditations




