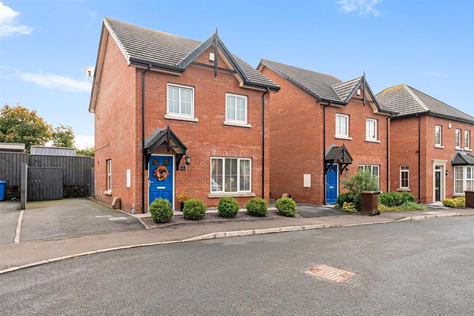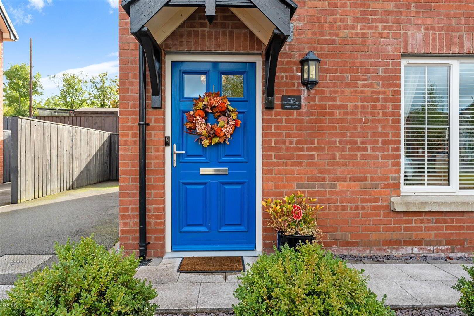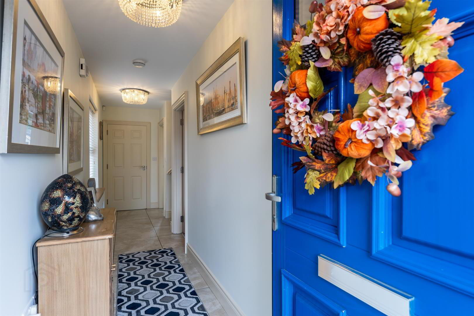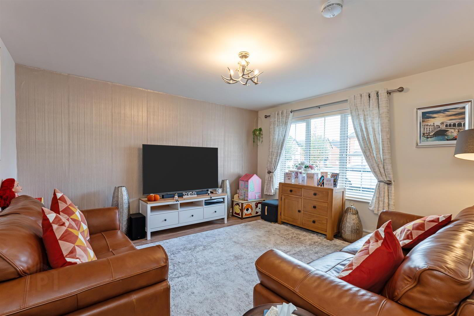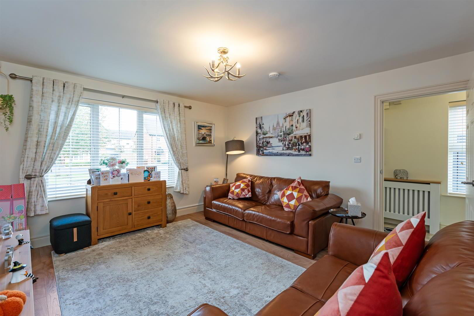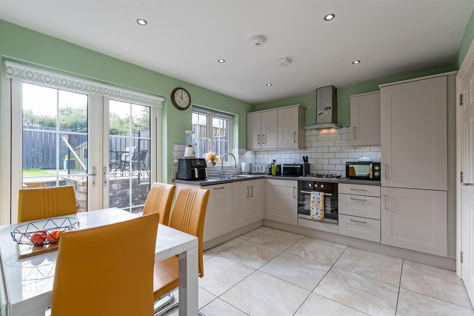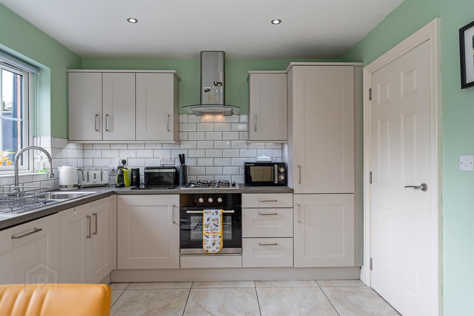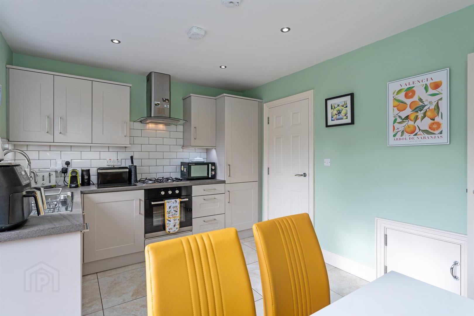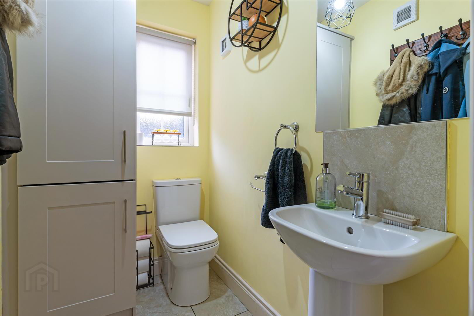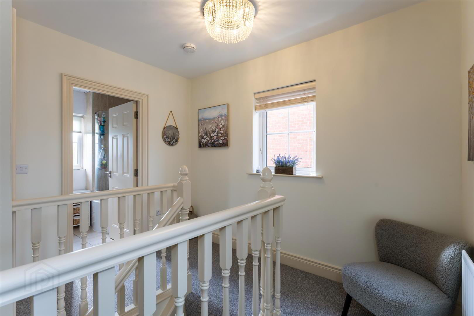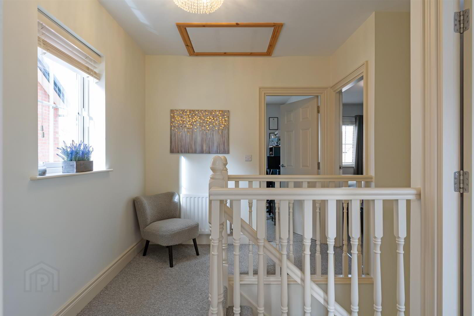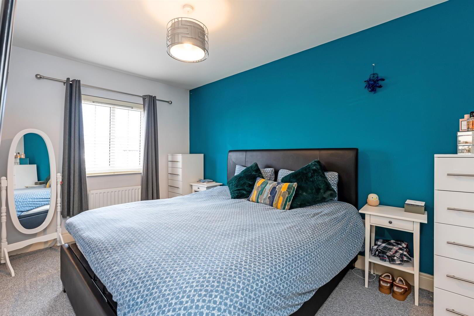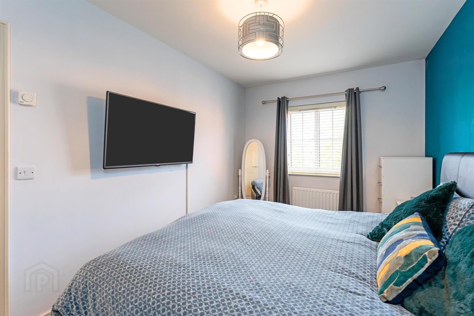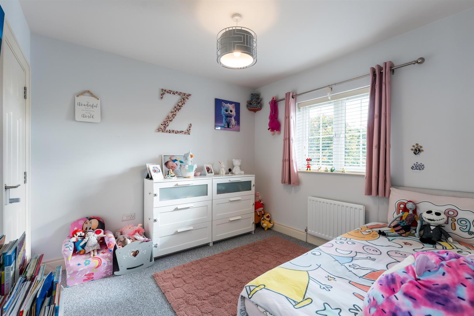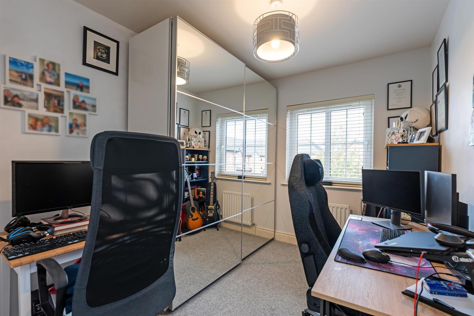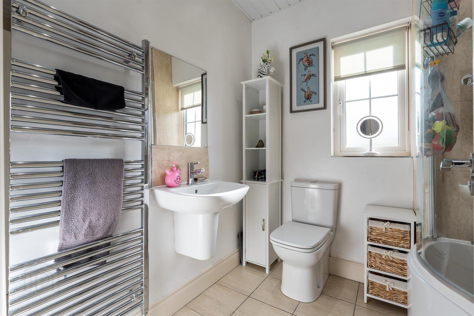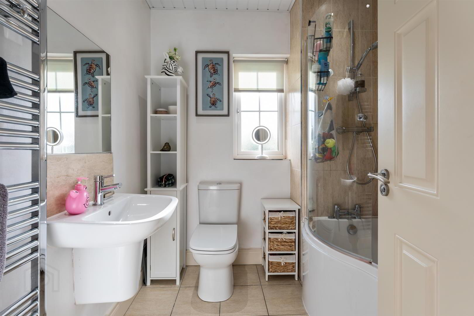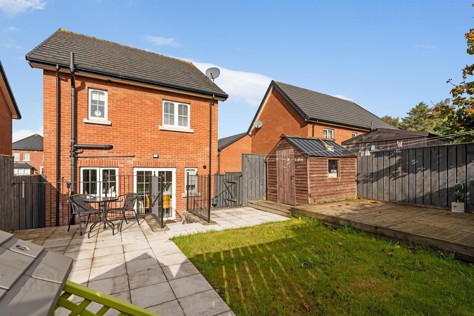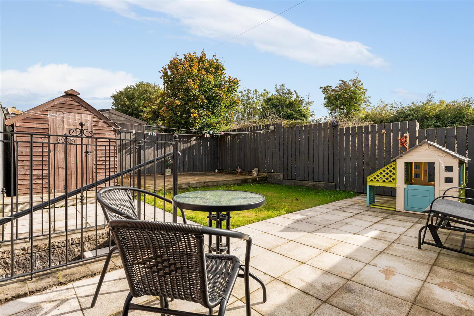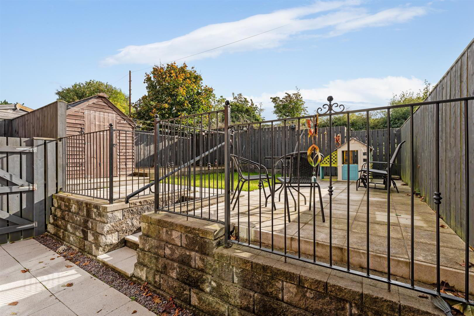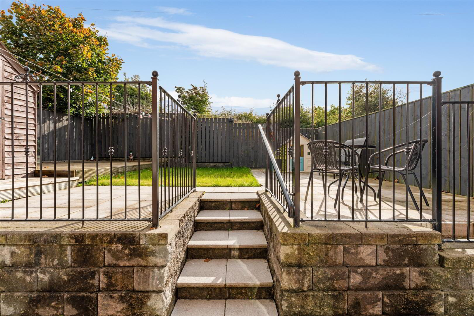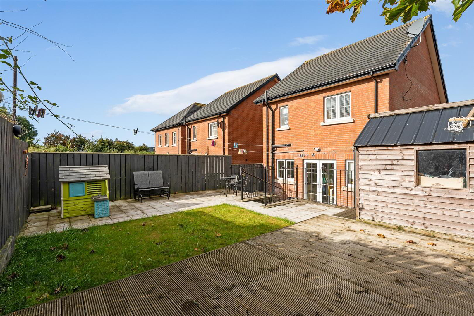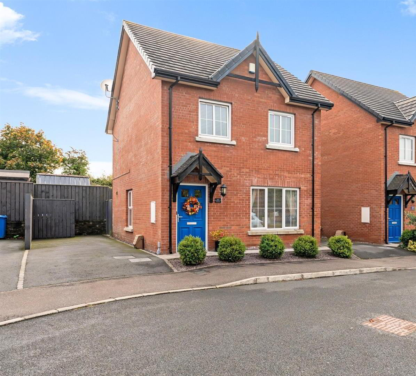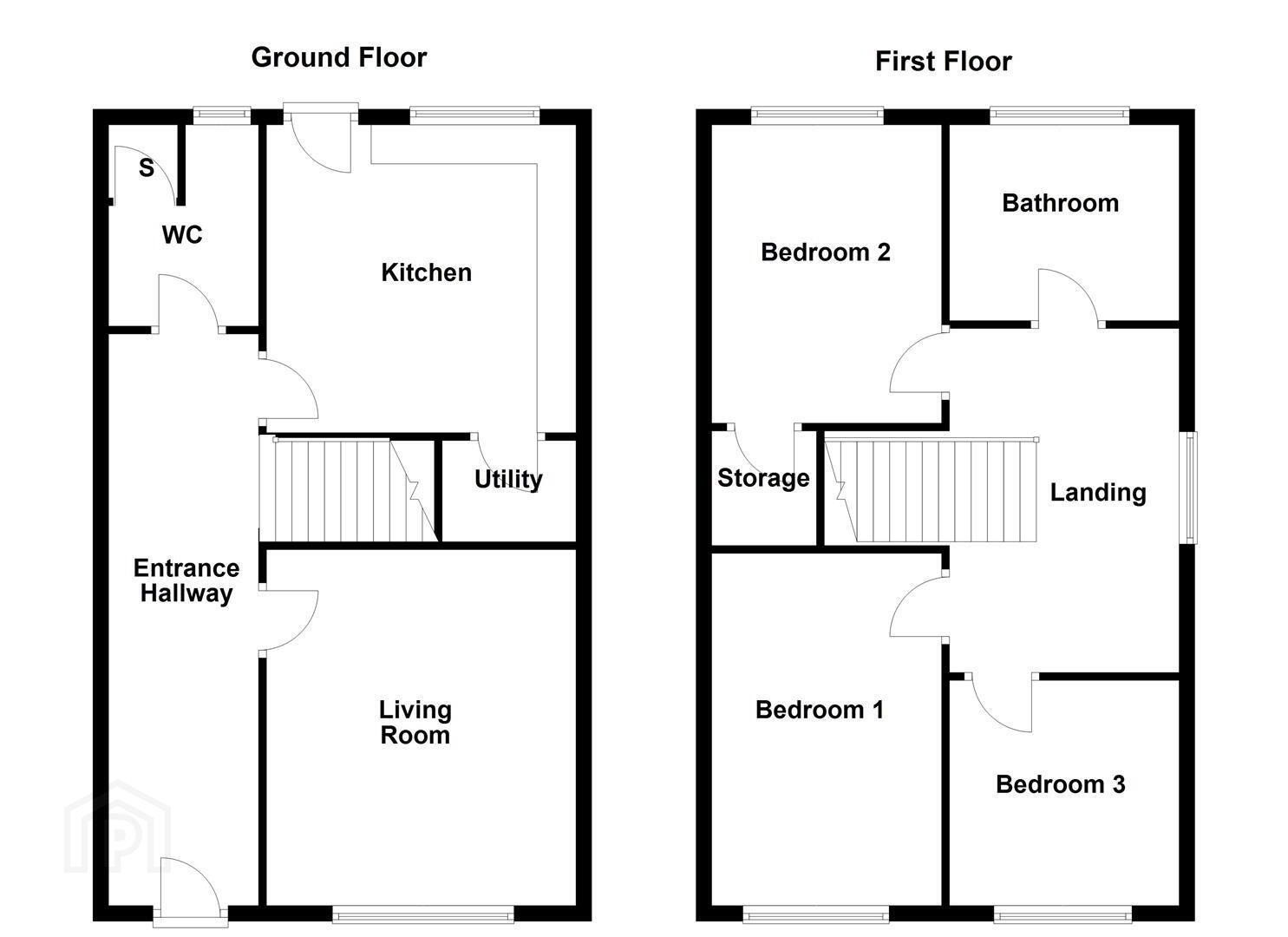For sale
Added 11 hours ago
23 Blackwood Green, Newtownards, BT23 4XR
Offers Around £229,950
Property Overview
Status
For Sale
Style
Detached House
Bedrooms
3
Bathrooms
2
Receptions
1
Property Features
Tenure
Freehold
Energy Rating
Broadband Speed
*³
Property Financials
Price
Offers Around £229,950
Stamp Duty
Rates
£1,478.39 pa*¹
Typical Mortgage
Additional Information
- Beautiful Detached Home In The Popular Blackwood Development
- Bright And Spacious Living Room With Solid Wood Flooring
- Modern Kitchen With A Great Range Of Integrated Appliances
- Ground Floor Guest Toilet Suite And First Floor Family Bathroom
- Three Well Proportioned Bedrooms, Built In Store In Second Bedroom
- Tarmac Driveway For Multiple Vehicles And Fully Enclosed Rear Garden
- Gas Fired Central Heating And uPVC Double Glazed Windows
- Early Viewing Highly Recommended!
Beautifully presented and finished to a high standard, the accommodation offers a spacious reception room with solid wood flooring, ground floor w.c., and a modern fitted kitchen. The first floor benefits from three bedrooms and a separate family bathroom. This property has ample space for a growing family or those who love to entertain.
Outside offers a fully enclosed rear garden, complete with a patio area and raised decked entertainment area perfect for entertaining.
Early viewing is highly recommended for this deceptively spacious, beautifully finished property.
- Accommodation Comprises:
- Entrance Hallway
- Tiled flooring.
- Living Room 3.95 x 4.14 (12'11" x 13'6")
- Wood flooring.
- Kitchen 3.85 x 3.24 (12'7" x 10'7")
- Modern range of high and low level units with laminate work surfaces, 1 1/4 stainless steel sink unit with mixer tap and drainer, integrated appliances to include; fridge/freezer, dishwasher, under oven, four ring gas hob and stainless steel extractor fan, space for informal dining, tiled floor, patio doors for access to enclosed rear garden.
- Utility
- Tiled floor, plumbed for washing machine, space for tumble dryer and storage.
- Guest W.C
- White suite comprising low flush wc, wall mounted wash hand basin, extractor fan and tiled flooring.
- First Floor
- Landing
- Access to roof space via slingsby ladder.
- Bedroom 1 4.19 x 2.68 (13'8" x 8'9")
- Double room.
- Bedroom 2 2.98 x 3.02 (9'9" x 9'10")
- Double room with built in storage.
- Bedroom 3 3.17 x 2.46 (10'4" x 8'0")
- Bathroom
- White suite comprising low flush wc, semi pedestal wash hand basin with tiled splashback, panelled bath with over head shower, part tiled walls, tiled flooring, extractor fan and recessed spotlights.
- Outside
- Front & Side: Tarmac driveway for multiple vehicles, paved walkway and area in stone.
Rear: Enclosed rear garden, patio area, raised decked entertainment area, outside tap and light
Travel Time From This Property

Important PlacesAdd your own important places to see how far they are from this property.
Agent Accreditations

Not Provided


