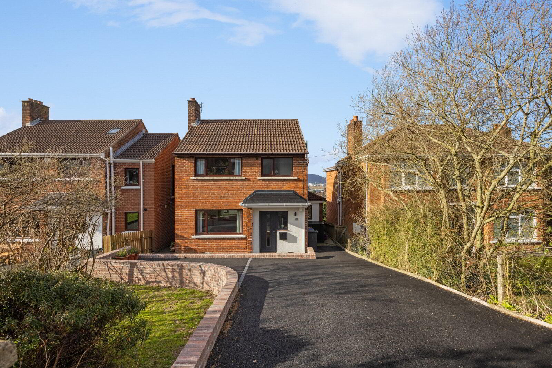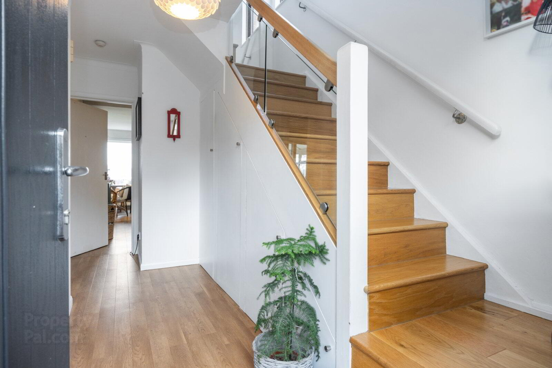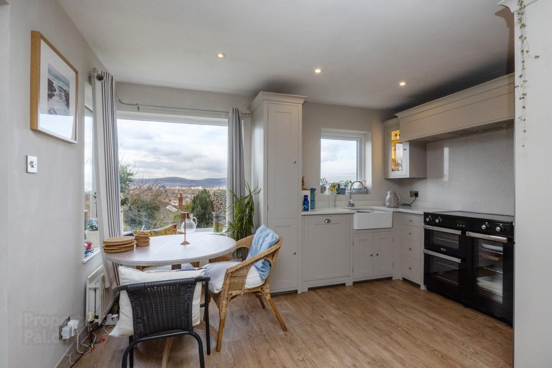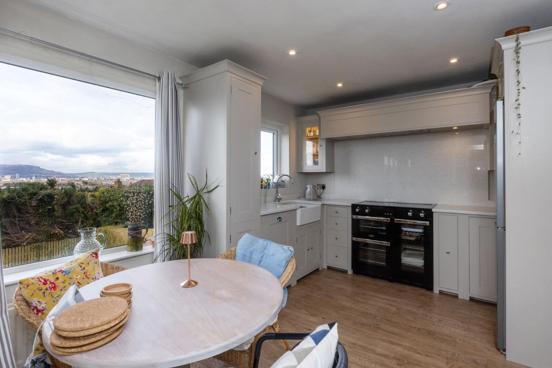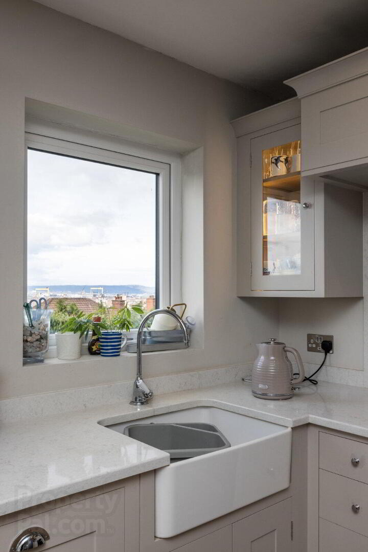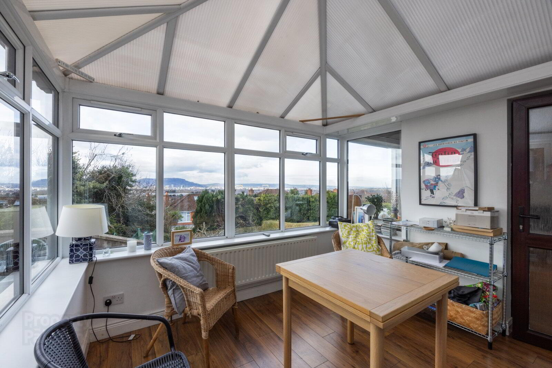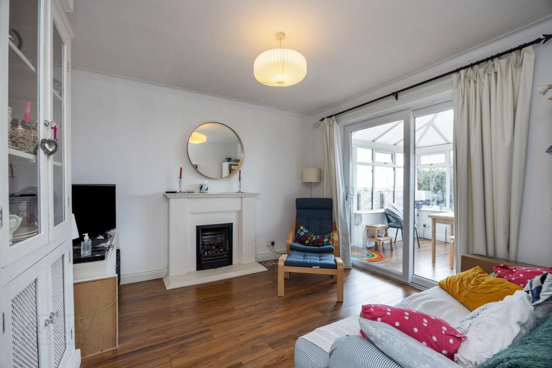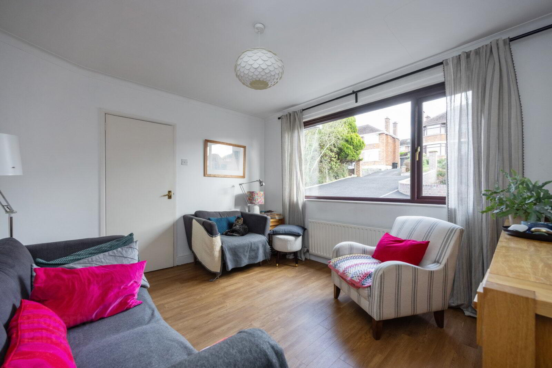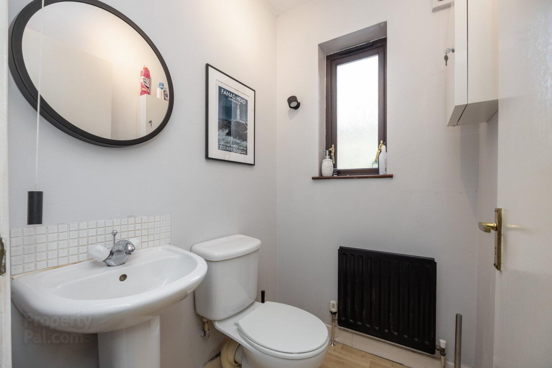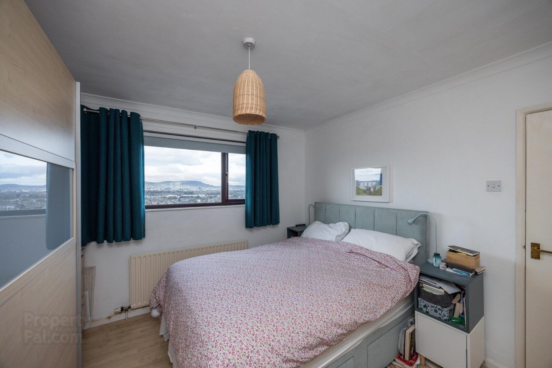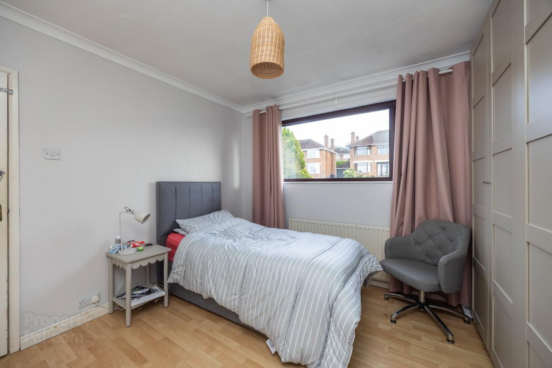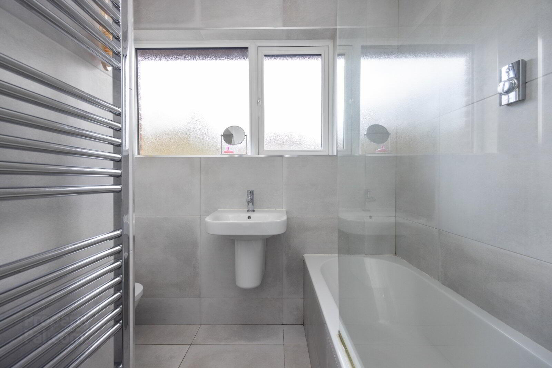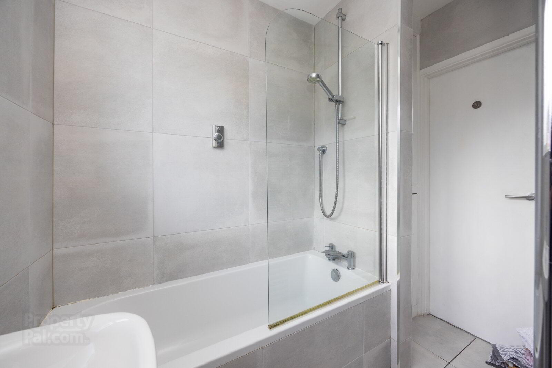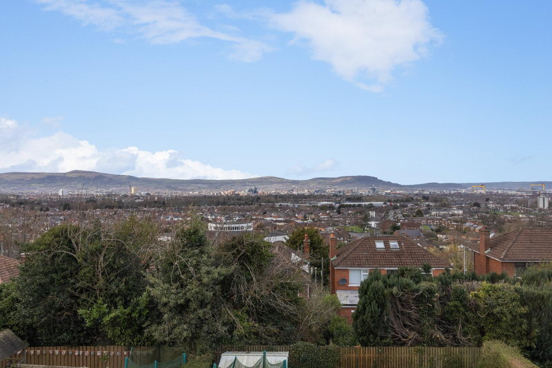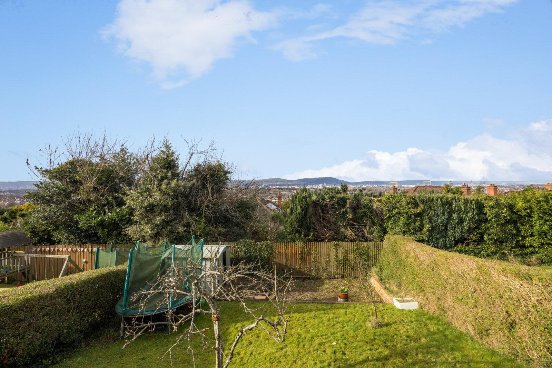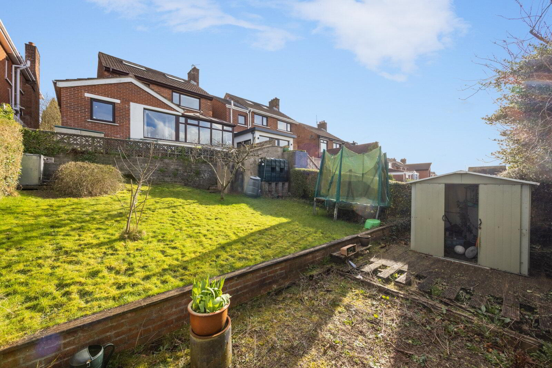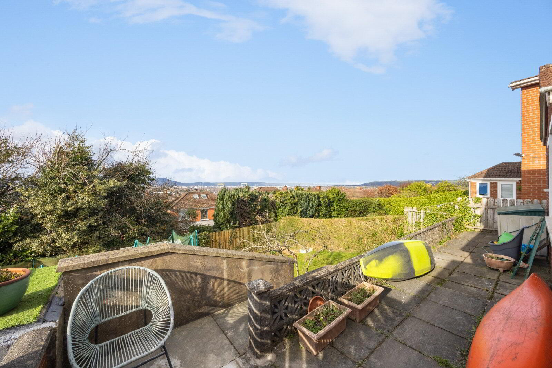Sale agreed
23 Beechgrove Park, Belfast, BT6 0NQ
Sale agreed
Property Overview
Status
Sale Agreed
Style
Detached House
Bedrooms
3
Bathrooms
1
Receptions
3
Property Features
Tenure
Not Provided
Heating
Oil
Broadband
*³
Property Financials
Price
Last listed at Asking Price £295,000
Rates
£1,726.74 pa*¹
Additional Information
- Attractive Extended Detached Family Home
- Superb Elevated Position With Views Over Belfast City Centre
- Three Bedrooms
- Roof Space Room
- Spacious Living Room With Gas Fire With Sliding Door To Conservatory
- Family Room
- Modern Fully Fitted Neptune Kitchen With Stone Worktops open to Dining Area
- Downstairs WC & Utility Cupboard
- Fully Tiled Modern Bathroom
- Oil Fired Central Heating
- U VC Double Glazing
- Tiered Garden With Lawns
- Tarmac Driveway Parking
- Popular And Convenient Residential Location Close To All Local Amenities, Schooling, Transport Routes, Belfast City Centre And Forestside Shopping Centre
- Viewing by Private Appointment
- Reception Hall
- Composite front door to reception hall with understairs storage cupboard
- Family Room
- 3.78m x 3.31m (12'5" x 10'10")
- Living Room
- 3.45m x 3.35m (11'4" x 11'0")
Laminate wood floor, limestone fireplace with open gas fire, uPVC double glazed sliding door to - Conservatory
- 3.36m x 3.22m (11'0" x 10'7")
- Kitchen
- 5.98m x 3.98m (19'7" x 13'1")
Range of 'Neptune' high and low level units, integrated dishwasher, pantry, old Belfast sink, electric oven and 5 ring ceramic hob, extractor fan, space for fridge, stone worktops and splashback - Back Entrance Hall
- Cupboard
- Plumbed for washing machine, space for tumble dryer
- Downstairs WC
- Low flush WC, pedestal wash hand basin, extractor fan
- First Floor Landing
- Laminate wood floor
- Bedroom 1
- 3.46m x 3.35m (11'4" x 11'0")
Laminate wood floor, terrific views - Bedroom 2
- 3.31m x 2.86m (10'10" x 9'5")
Laminate wood floor, built in wardrobes - Bedroom 3
- 2.46m x 2.40m (8'1" x 7'10")
Laminate wood floor - Fully tiled bathroom
- Low flush WC, bath with shower above, glass shower cubicle, chrome heated towel rail, spotlighting, extractor fan
- Roof Space Room
- 6.0m x 3.22m (19'8" x 10'7")
Twin velux windows - Outside
- Brick pillars to tarmac driveway to the front with parking for several cars enclosed by brick wall. Enclosed rear garden in lawn with paved sitting area and terrific views
Travel Time From This Property

Important PlacesAdd your own important places to see how far they are from this property.
Agent Accreditations





