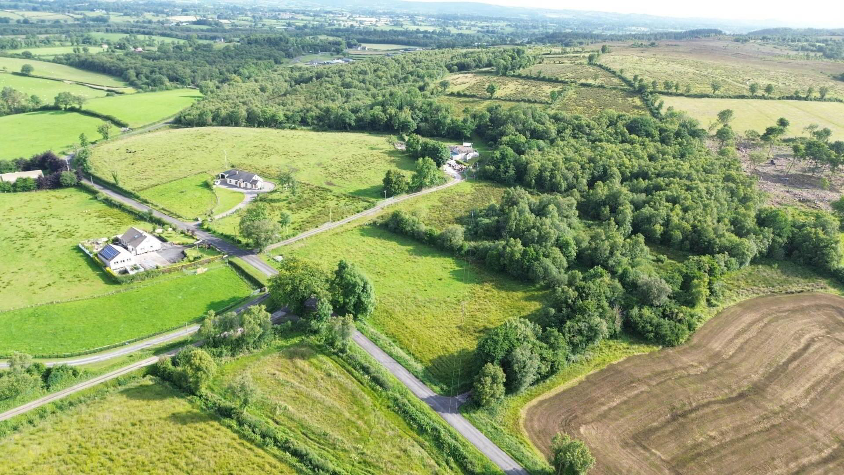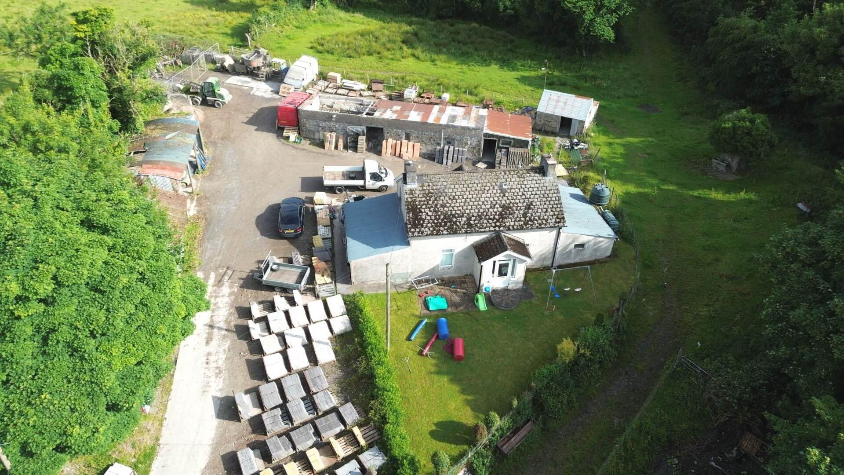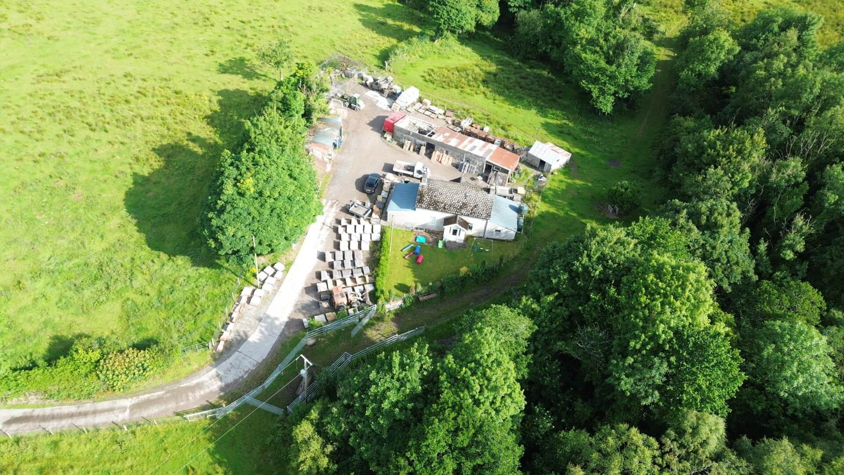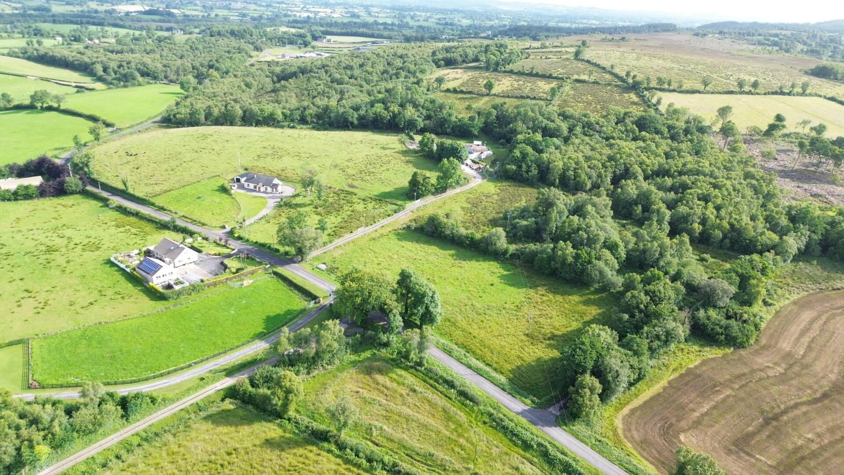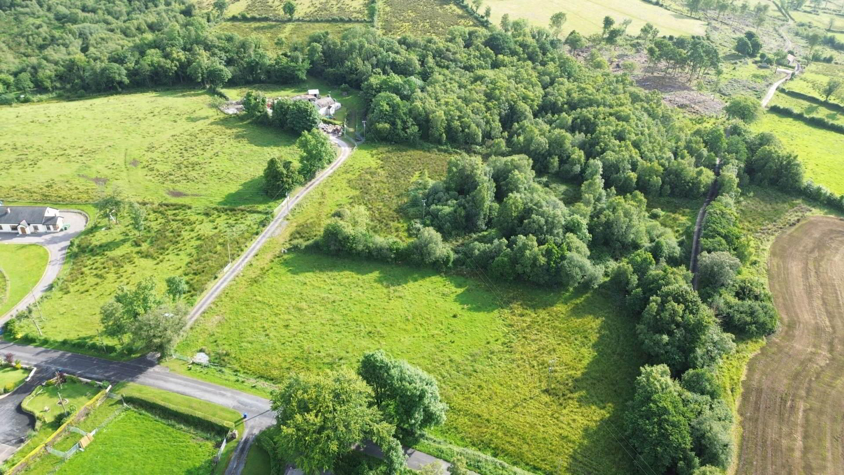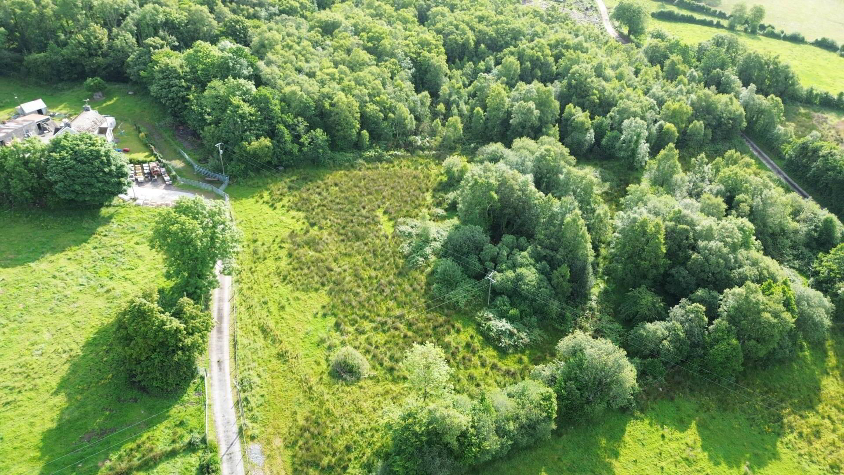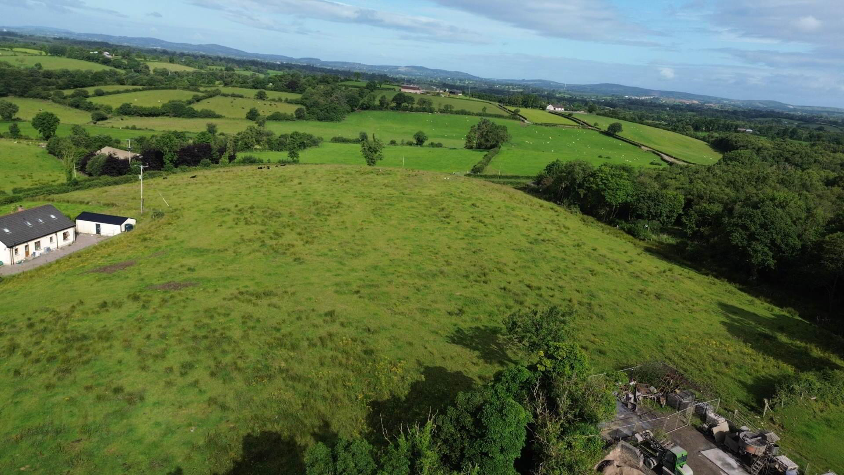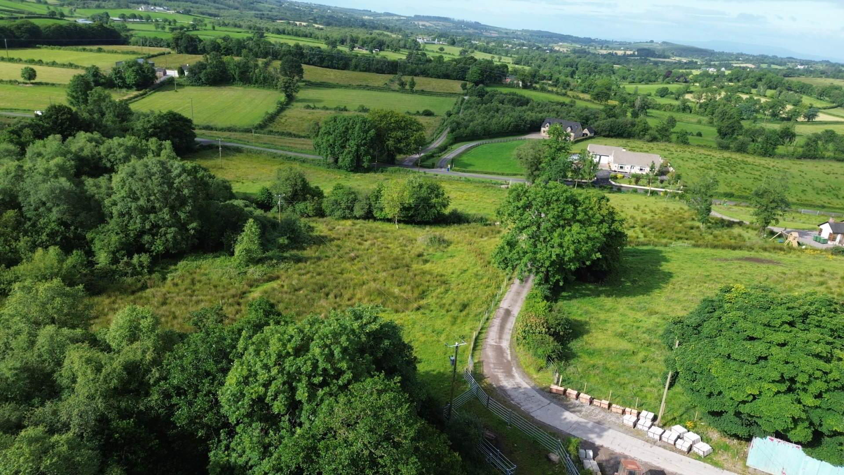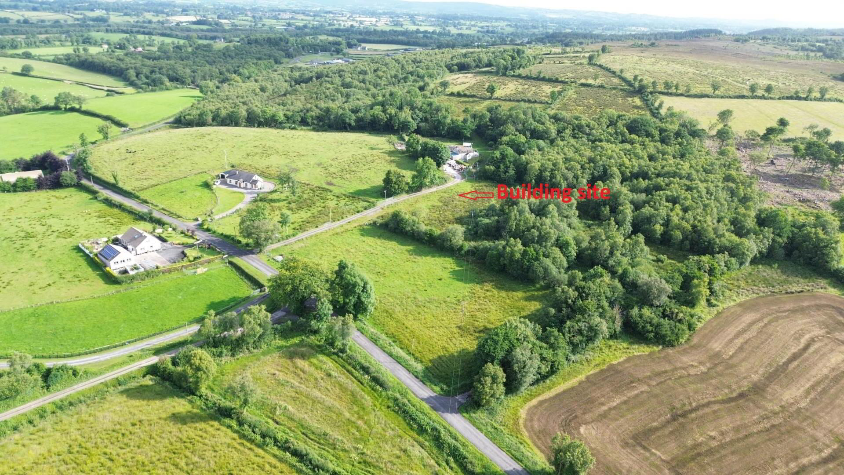23 Acres & House Plus, A Building Site, Grogey Road, Fivemiletown, Corlacky, Fivemiletown, BT75 0NS
Price from £349,000
Property Overview
Status
For Sale
Style
Detached House
Bedrooms
2
Bathrooms
1
Receptions
1
Property Features
Tenure
Freehold
Energy Rating
Property Financials
Price
Price from £349,000
Stamp Duty
Rates
£948.00 pa*¹
Typical Mortgage
Additional Information
- Two bed farmhouse & outbuilding set in an idyllic countryside location
- Just three miles to Fivemiletown & five to Brookeborough
- Perfect for those who want to put their own stamp on a property
- Ideal farm holding
- A fantastic opportunity to acquire a site in the countryside
- CLUD approval for site - LA10/2021/0052
- Property would benefit from modernisation
- Rates circa £1000 per year
- Suitable for both cropping or grazing
- Entitlements come with the land
The property also enjoys easy access to the main A4 Belfast Road, making commuting and travel to surrounding areas simple and straightforward.
Set on a generous plot with a selection of outbuildings, the farmhouse presents a fantastic renovation opportunity for those looking to create a home with character and charm in a scenic rural location. The outbuildings offer excellent potential for use as workshops, storage, or even hobby spaces ideal for tradespeople, creatives, or anyone needing extra room outside the main home.
While the property is in need of modernisation, it benefits from a solid structure and a layout that lends itself well to refurbishment (subject to planning permission).
The building site has its own private entrance off the Grogey road, and footings have been laid to hold planning with services all close for construction needs.
The subject lands for sale are in block and has access off the Grogey road, circa 23 acres in total this includes the building site and house with yard and sheds. The lands are a mixture of fields for grazing along with woodland areas with mains water at hand and boundaries in thick hedging and wire fencing.
Dimensions:-
Entrance hall - 13`9" x 5`9"
Living room - 11`7" x 11`8"
Kitchen - 11`2" x 5`7"
Utility room - 8`9" x 7`2"
Bathroom - 8`1" x 5`9"
First Floor
Bedroom one - 12`2" x 11`"
Bedroom two - 18`2" x 8`3"
WC - 7`4" X 7`8"
Landing - 6`2" x 5`4"
Get in touch for more information and to arrange your viewing!
We respectfully ask that prospective buyers obtain mortgage advice and ensure their financial position is in order prior to arranging a viewing, where possible.
If you need assistance, we`re happy to connect you with a trusted mortgage advisor.
Tel: 028 66 022200
Email: [email protected]
For the exact location copy the below three words into www.what3words.com
what3words /// students.jumps.cushy
Notice
Please note we have not tested any apparatus, fixtures, fittings, or services. Interested parties must undertake their own investigation into the working order of these items. All measurements are approximate and photographs provided for guidance only.MISREPRESENTATION CLAUSE
Watters Property Sales give notice to anyone who may read these particulars as follows. These particulars do not constitute any part of an offer or contract. Any intending purchasers or lessees must satisfy them selves by inspection or otherwise to the correctness of each of the statements contained in these particulars. We cannot guarantee the accuracy or description of any dimensions, texts or photos which also may be taken by a wide camera lens or enhanced by photo shop. All dimensions are taken to the nearest 5 inches. Descriptions of the property are inevitably subjective and the descriptions contained herein are given in good faith as an opinion and not by way of statement of fact. The heating system and electrical appliances have not been tested and we cannot offer any guarantees on their condition.
Travel Time From This Property

Important PlacesAdd your own important places to see how far they are from this property.
Agent Accreditations



