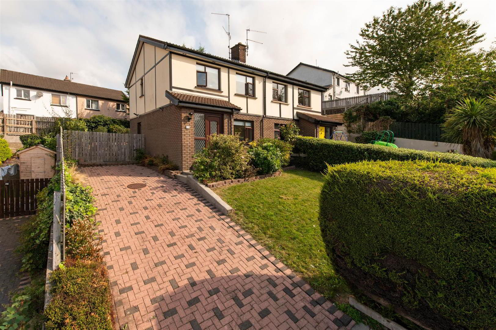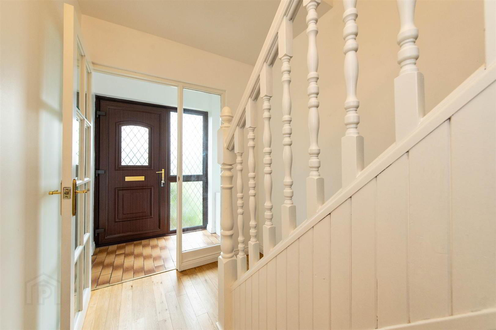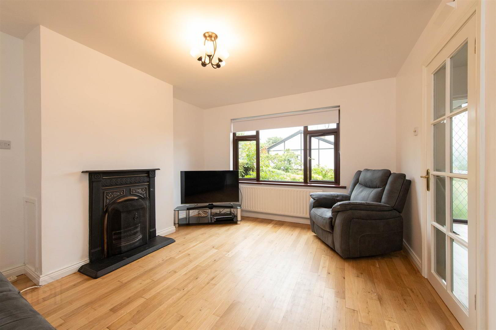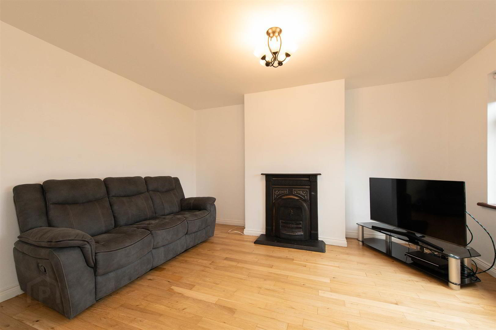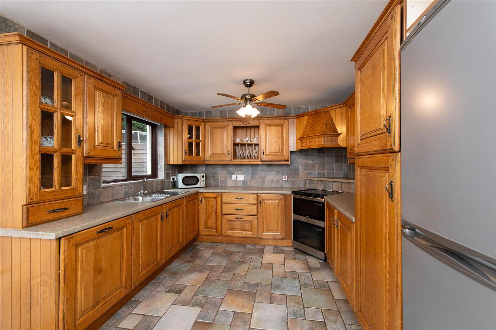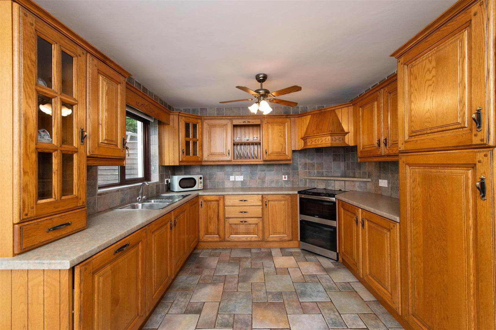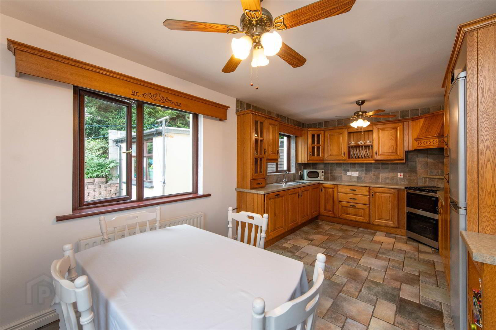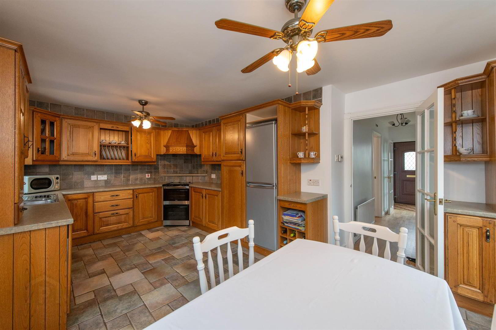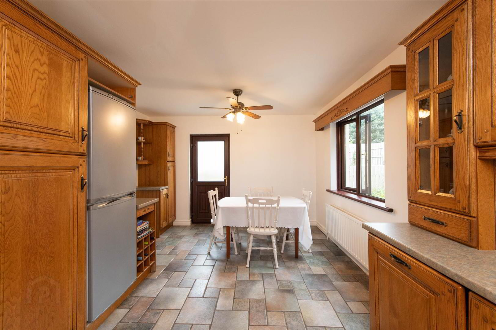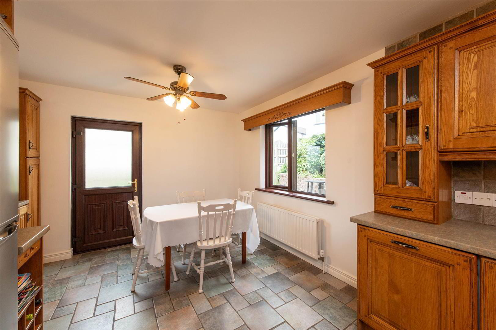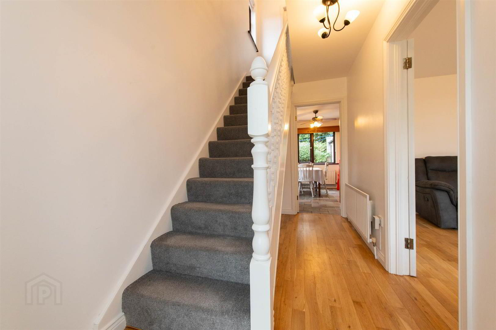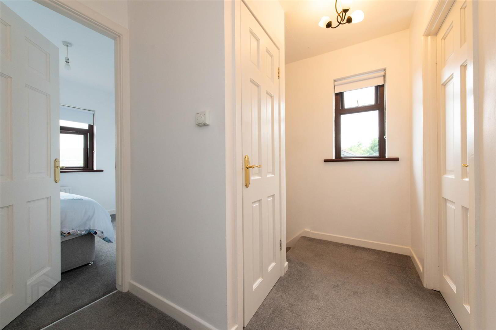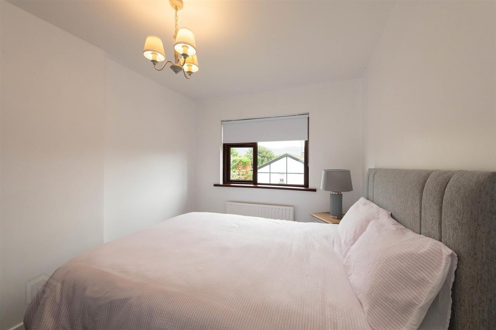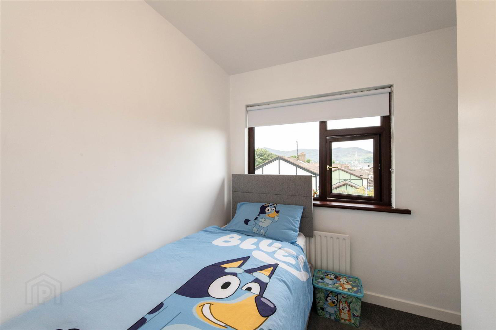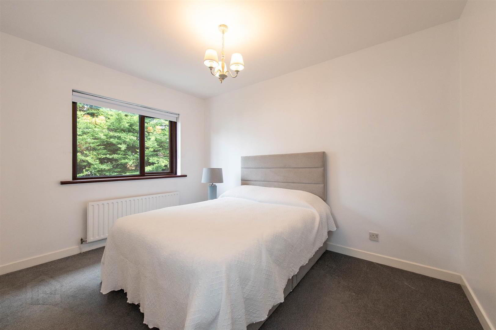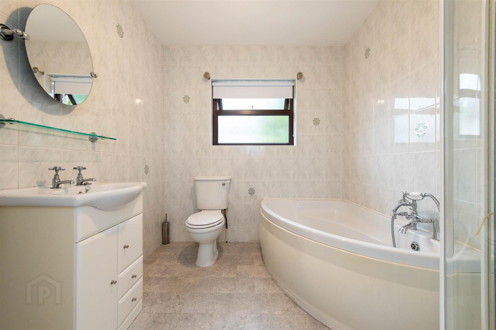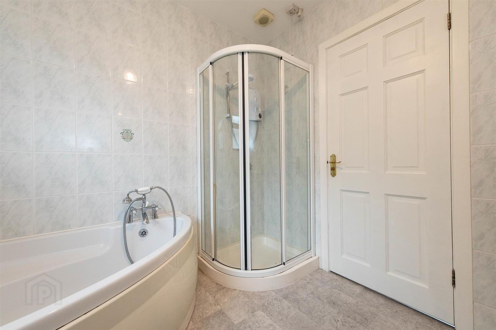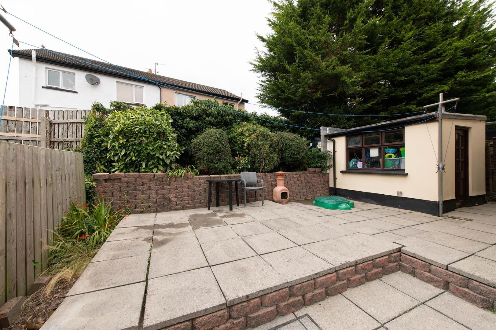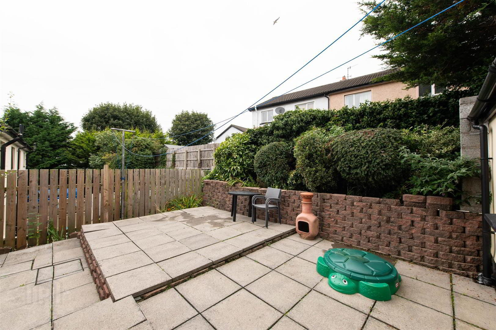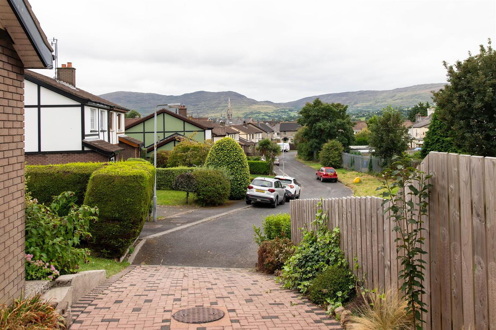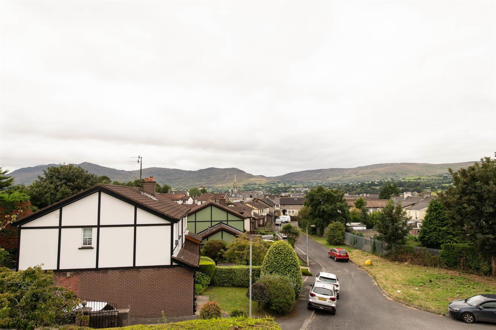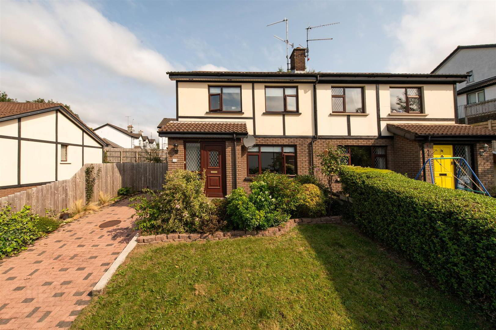For sale
Added 3 hours ago
22 Tudor Mews, Newry, Warrenpoint, BT34 3TD
Offers Around £189,950
Property Overview
Status
For Sale
Style
Semi-detached House
Bedrooms
3
Bathrooms
1
Receptions
1
Property Features
Tenure
Not Provided
Energy Rating
Heating
Oil
Broadband
*³
Property Financials
Price
Offers Around £189,950
Stamp Duty
Rates
£1,066.38 pa*¹
Typical Mortgage
Additional Information
- Semi Detached Home
- Three Bedrooms
- Spacious Lounge with Open Fire
- Quality Kitchen with Open Plan Dining
- First Floor Bathroom with Four Piece Suite
- Approx 1065 Sq Ft
- Oil Fired Central Heating
- PVC Double Glazed
- Convenient Town Centre Location
- Viewing By Appointment
Upon entering, you are welcomed into a well-proportioned reception room, providing a warm and inviting space for relaxation or entertaining guests. The house boasts three generously sized bedrooms, each offering ample natural light and the potential for personalisation to suit your style. The single bathroom is thoughtfully designed, ensuring functionality while maintaining a sense of tranquillity.
The semi-detached nature of the property allows for a sense of privacy, while still being part of a friendly community. The surrounding area is known for its picturesque views and local amenities, making it a desirable location for both families and professionals alike.
This property presents an excellent opportunity for those looking to establish a home in a vibrant and welcoming neighbourhood. With its spacious layout and prime location, 22 Tudor Mews is a must-see for anyone in search of their next residence.
- GROUND FLOOR
- Entrance porch with tiled floor leading into entrance hallway with hard wood floors. Living room with hard wood floors and open fire. Hard wood Kitchen units comprising integrated Dishwasher, space for Fridge Freezer, space for cooker and stainless steel sink unit with tiled floor throughout. Access via back door to rear garden.
- FIRST FLOOR
- Stairs and landing carpeted with access to the three bedrooms, bedroom one and two both doubles with the third being a single room along with a family Bathroom with fully tiled walls comprising corner Bath, corner Shower, W.C and Wash Hand basin.
- OUTSIDE
- Stunning red brick paved driveway, mature hedging and lawn to the front. To the rear you have a fully enclosed, fully paved low maintenance garden with the added benefit of the separate utility area plumbed for washing machine and space for dryer if required.
- MORTGAGE ADVICE
- If you require financial advice on the purchase of this property, please do not hesitate to contact Laura McGeown @ Ritchie & McLean Mortgage Solutions on 07716819003 alternatively you can email [email protected]
- CONTACT
- If you require a viewing please get in contact via phone Leanne on 02840622226/07703612260 or email - [email protected]
Travel Time From This Property

Important PlacesAdd your own important places to see how far they are from this property.
Agent Accreditations





