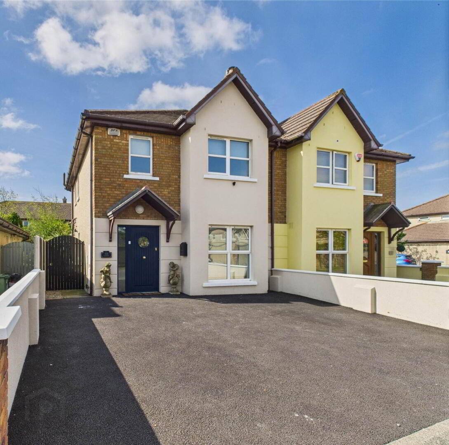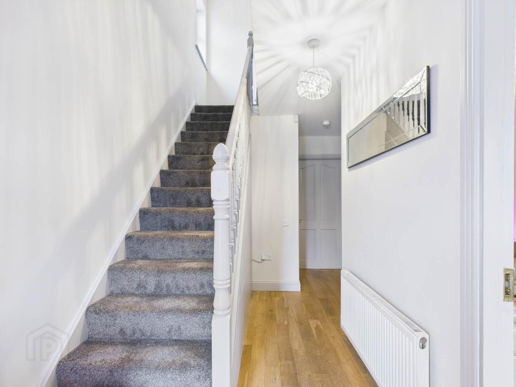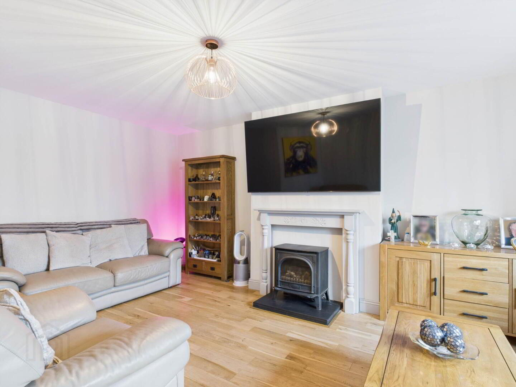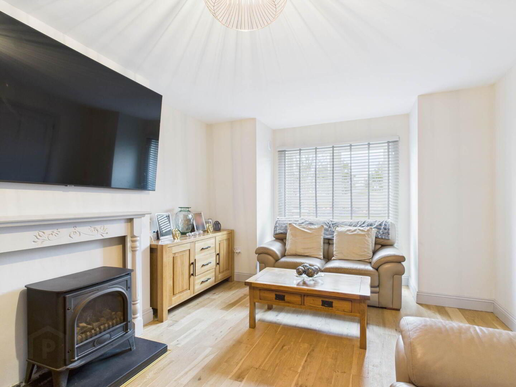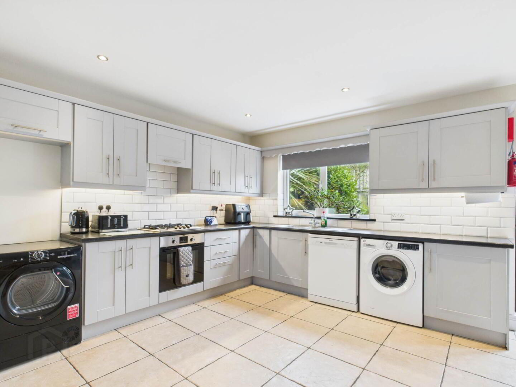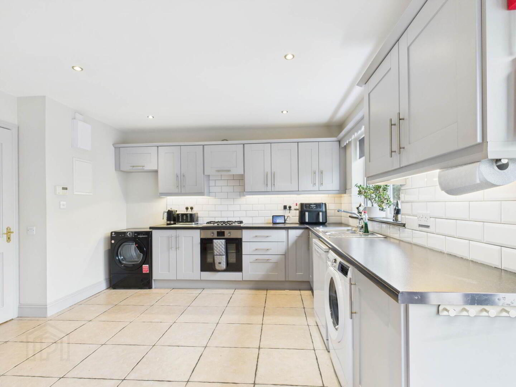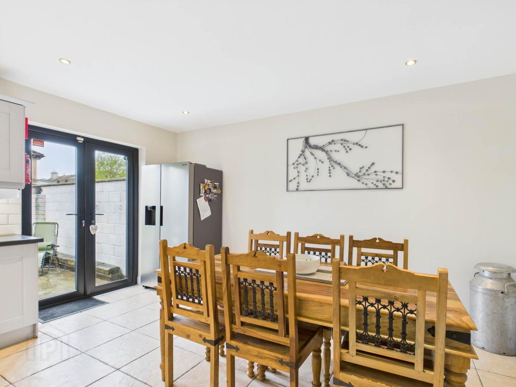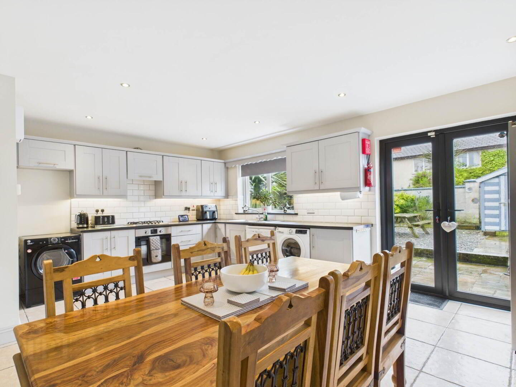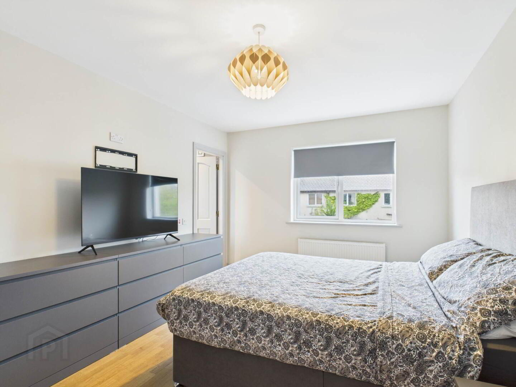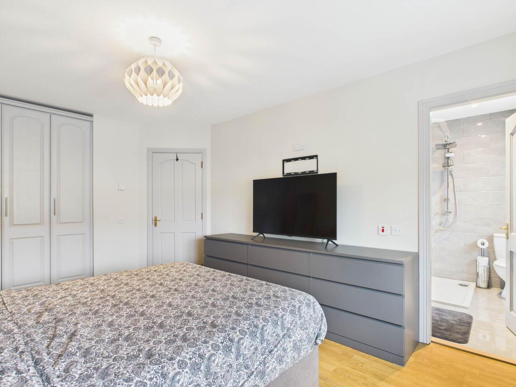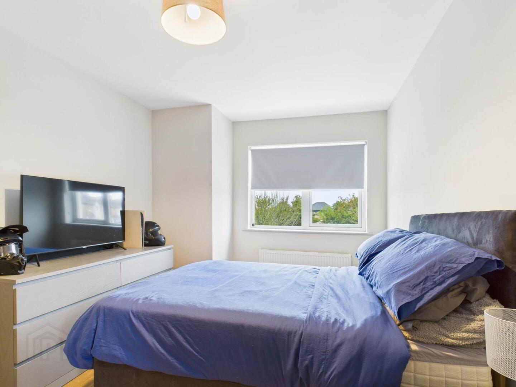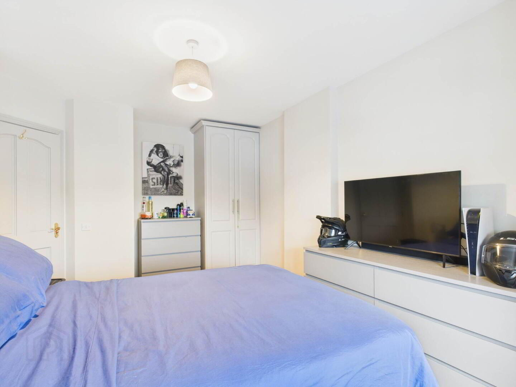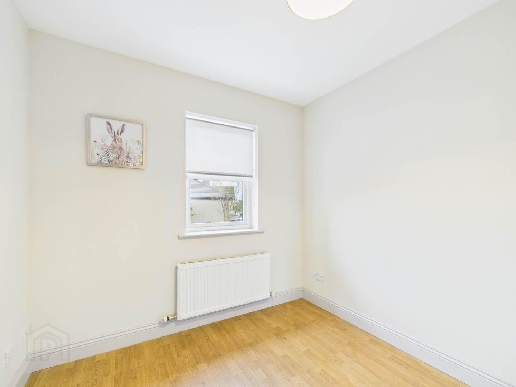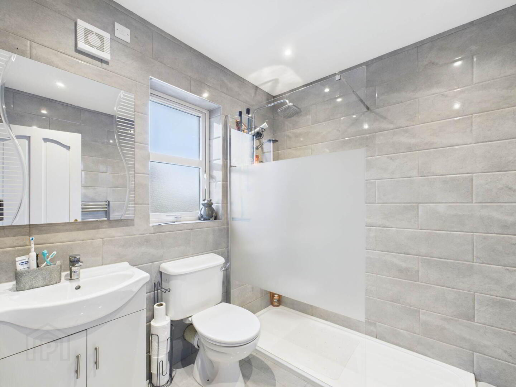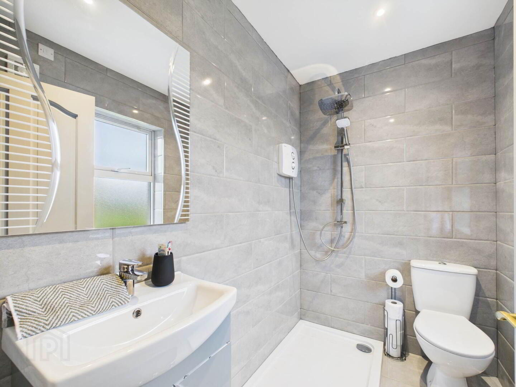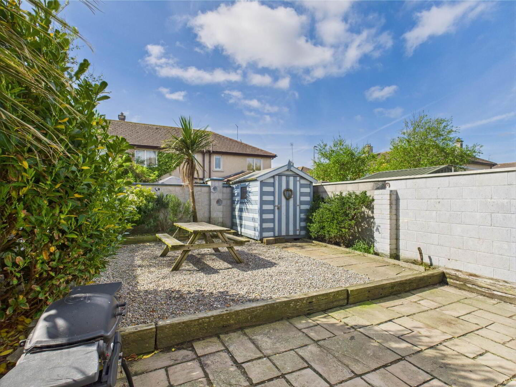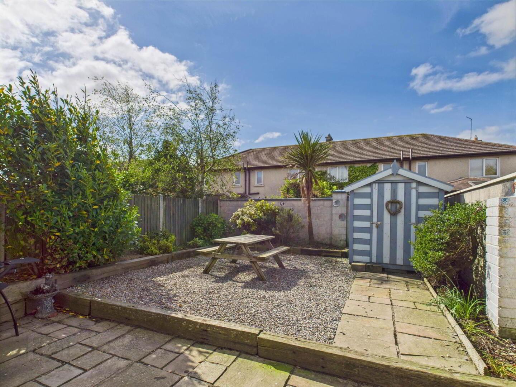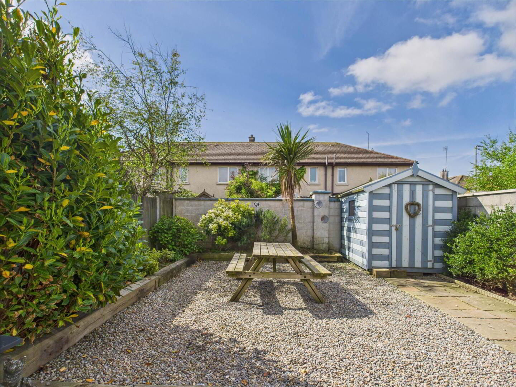For sale
Added 12 hours ago
22 Glenside, Ballycarnane Woods, Tramore, X91H2Y4
Guide Price €345,000
Property Overview
Status
For Sale
Style
Semi-detached House
Bedrooms
3
Bathrooms
3
Receptions
1
Property Features
Tenure
Freehold
Energy Rating

Property Financials
Price
Guide Price €345,000
Stamp Duty
€3,450*²
No. 22 Glenside is a meticulously maintained and beautifully presented 3-bedroom semi-detached home, located in one of Tramore`s most established and sought-after residential areas. Just minutes from all local amenities and within walking distance of schools, shops, cafés, and the stunning Tramore beachfront, this turnkey property offers the perfect blend of modern comfort and practical family living.
Built c. 2005, the home is in superb decorative condition throughout, with a bright and well-balanced layout designed for everyday ease. The ground floor features a welcoming entrance hallway, a cosy sitting room with a feature fireplace, and a stylish kitchen/dining area to the rear with ample storage and workspace. French doors lead directly to the rear garden, creating a seamless indoor-outdoor connection. A convenient guest WC completes the ground floor.
Upstairs, there are three generous bedrooms, including a master bedroom with a sleek en-suite shower room, and a beautifully finished main bathroom.
A standout feature of this home is the sunny south-facing rear garden, which has been thoughtfully landscaped to provide a private and peaceful outdoor retreat. It includes a high-quality sandstone patio perfect for dining or relaxing, and mature borders that add colour and privacy throughout the year. A solid Trihy Sawmill shiplap garden shed offers excellent additional storage and blends tastefully into the garden setting.
To the front, the property boasts a fully walled-in tarmacadam driveway providing parking for up to three cars. The walled boundary enhances both privacy and kerb appeal, while the low-maintenance surface offers a practical and tidy parking area.
Additional features include gas-fired central heating, double-glazed windows, and a full alarm system.
Living in Tramore means enjoying the best of both coastal and town life whether it`s a morning walk on the prom, surfing on the beach, cliff-top hikes, or coffee at one of the many independent cafés. The town offers excellent schools, sports clubs, supermarkets, boutiques, and a vibrant food scene, all just 15 minutes from Waterford City and easily accessible by bus or car.
No. 22 Glenside is more than just a house it`s a turnkey home, finished and maintained to a high standard, in a prime location within a thriving seaside community.
Entrance Hallway - 5.45m (17'11") x 1.82m (6'0")
Solid white Oak flooring & composite navy blue front door (fitted 2018)
Sittingroom - 5.72m (18'9") x 3.57m (11'9")
White oak floor, gas fired stove
Kitchen/diningroom - 5.05m (16'7") x 4.29m (14'1")
Fitted kitchen units, tiled floor, French doors to back garden patio area (fitted 2018), integrated oven and gas hob, fridge freezer and dishwasher
Guest w.c - 1.39m (4'7") x 1.04m (3'5")
Tiled floor, w.c and w.h..b
Landing 2 - 2.86m (9'5") x 2.47m (8'1")
Floored and shelved attic storage with storage staire attic access ( fitted 2018)
Bedroom 1 - 4.58m (15'0") x 3.22m (10'7")
Built in wardrobe, timber laminate flooring
En-suite - 2.13m (7'0") x 1.42m (4'8")
Triton electric shower, tiled floor and wallk w.c and w.h.b.
Bedroom 2 - 4.85m (15'11") x 2.88m (9'5")
Built in wardrobe, timber flooring
Bedroom 3 - 2.09m (6'10") x 2.5m (8'2")
Built in wardrobe, timber flooring
Bathroom - 2.16m (7'1") x 2.01m (6'7")
Tiled floor and walls, w.c and w.h.b tiled flooring
FEATURES
Built c. 2005
Tastefully decorated throughout
South facing rear garden with sandstone patio area, beautifully landscaped with raised beds.
Gas fired central heating
Trihy sawmill shiplap garden shed
Property fully alarmed
SERVICES
Mains water electricity and sewerage
Gas fired central heating
what3words /// bracing.tandem.digits
Notice
Please note we have not tested any apparatus, fixtures, fittings, or services. Interested parties must undertake their own investigation into the working order of these items. All measurements are approximate and photographs provided for guidance only.
Built c. 2005, the home is in superb decorative condition throughout, with a bright and well-balanced layout designed for everyday ease. The ground floor features a welcoming entrance hallway, a cosy sitting room with a feature fireplace, and a stylish kitchen/dining area to the rear with ample storage and workspace. French doors lead directly to the rear garden, creating a seamless indoor-outdoor connection. A convenient guest WC completes the ground floor.
Upstairs, there are three generous bedrooms, including a master bedroom with a sleek en-suite shower room, and a beautifully finished main bathroom.
A standout feature of this home is the sunny south-facing rear garden, which has been thoughtfully landscaped to provide a private and peaceful outdoor retreat. It includes a high-quality sandstone patio perfect for dining or relaxing, and mature borders that add colour and privacy throughout the year. A solid Trihy Sawmill shiplap garden shed offers excellent additional storage and blends tastefully into the garden setting.
To the front, the property boasts a fully walled-in tarmacadam driveway providing parking for up to three cars. The walled boundary enhances both privacy and kerb appeal, while the low-maintenance surface offers a practical and tidy parking area.
Additional features include gas-fired central heating, double-glazed windows, and a full alarm system.
Living in Tramore means enjoying the best of both coastal and town life whether it`s a morning walk on the prom, surfing on the beach, cliff-top hikes, or coffee at one of the many independent cafés. The town offers excellent schools, sports clubs, supermarkets, boutiques, and a vibrant food scene, all just 15 minutes from Waterford City and easily accessible by bus or car.
No. 22 Glenside is more than just a house it`s a turnkey home, finished and maintained to a high standard, in a prime location within a thriving seaside community.
Entrance Hallway - 5.45m (17'11") x 1.82m (6'0")
Solid white Oak flooring & composite navy blue front door (fitted 2018)
Sittingroom - 5.72m (18'9") x 3.57m (11'9")
White oak floor, gas fired stove
Kitchen/diningroom - 5.05m (16'7") x 4.29m (14'1")
Fitted kitchen units, tiled floor, French doors to back garden patio area (fitted 2018), integrated oven and gas hob, fridge freezer and dishwasher
Guest w.c - 1.39m (4'7") x 1.04m (3'5")
Tiled floor, w.c and w.h..b
Landing 2 - 2.86m (9'5") x 2.47m (8'1")
Floored and shelved attic storage with storage staire attic access ( fitted 2018)
Bedroom 1 - 4.58m (15'0") x 3.22m (10'7")
Built in wardrobe, timber laminate flooring
En-suite - 2.13m (7'0") x 1.42m (4'8")
Triton electric shower, tiled floor and wallk w.c and w.h.b.
Bedroom 2 - 4.85m (15'11") x 2.88m (9'5")
Built in wardrobe, timber flooring
Bedroom 3 - 2.09m (6'10") x 2.5m (8'2")
Built in wardrobe, timber flooring
Bathroom - 2.16m (7'1") x 2.01m (6'7")
Tiled floor and walls, w.c and w.h.b tiled flooring
FEATURES
Built c. 2005
Tastefully decorated throughout
South facing rear garden with sandstone patio area, beautifully landscaped with raised beds.
Gas fired central heating
Trihy sawmill shiplap garden shed
Property fully alarmed
SERVICES
Mains water electricity and sewerage
Gas fired central heating
what3words /// bracing.tandem.digits
Notice
Please note we have not tested any apparatus, fixtures, fittings, or services. Interested parties must undertake their own investigation into the working order of these items. All measurements are approximate and photographs provided for guidance only.
Travel Time From This Property

Important PlacesAdd your own important places to see how far they are from this property.
Agent Accreditations

